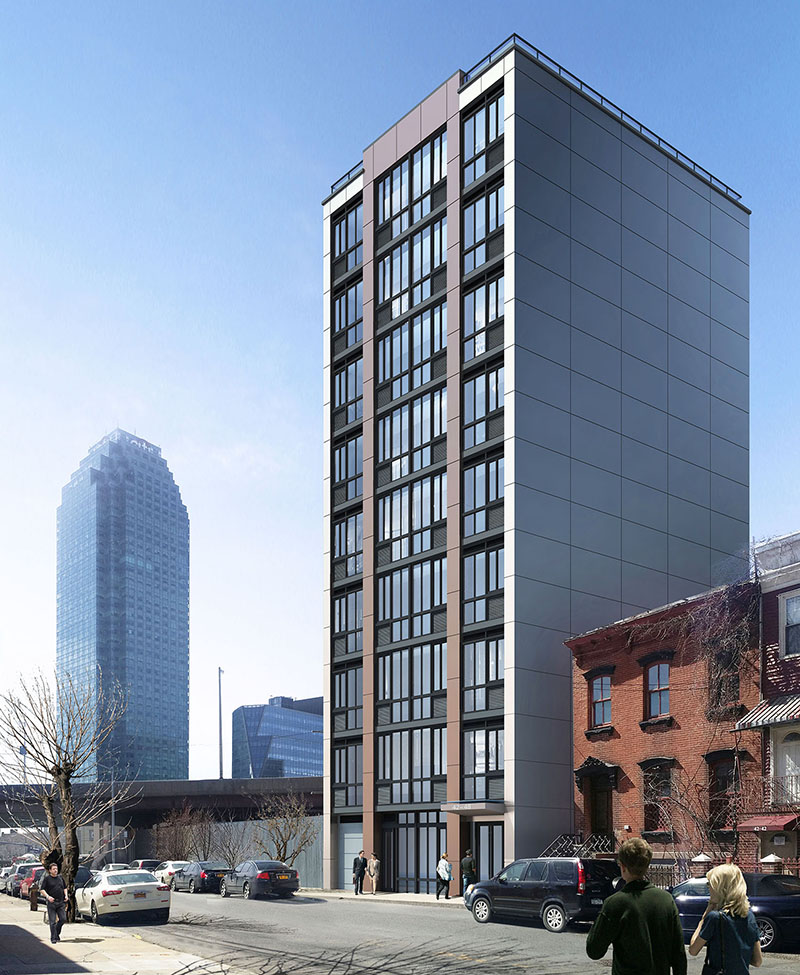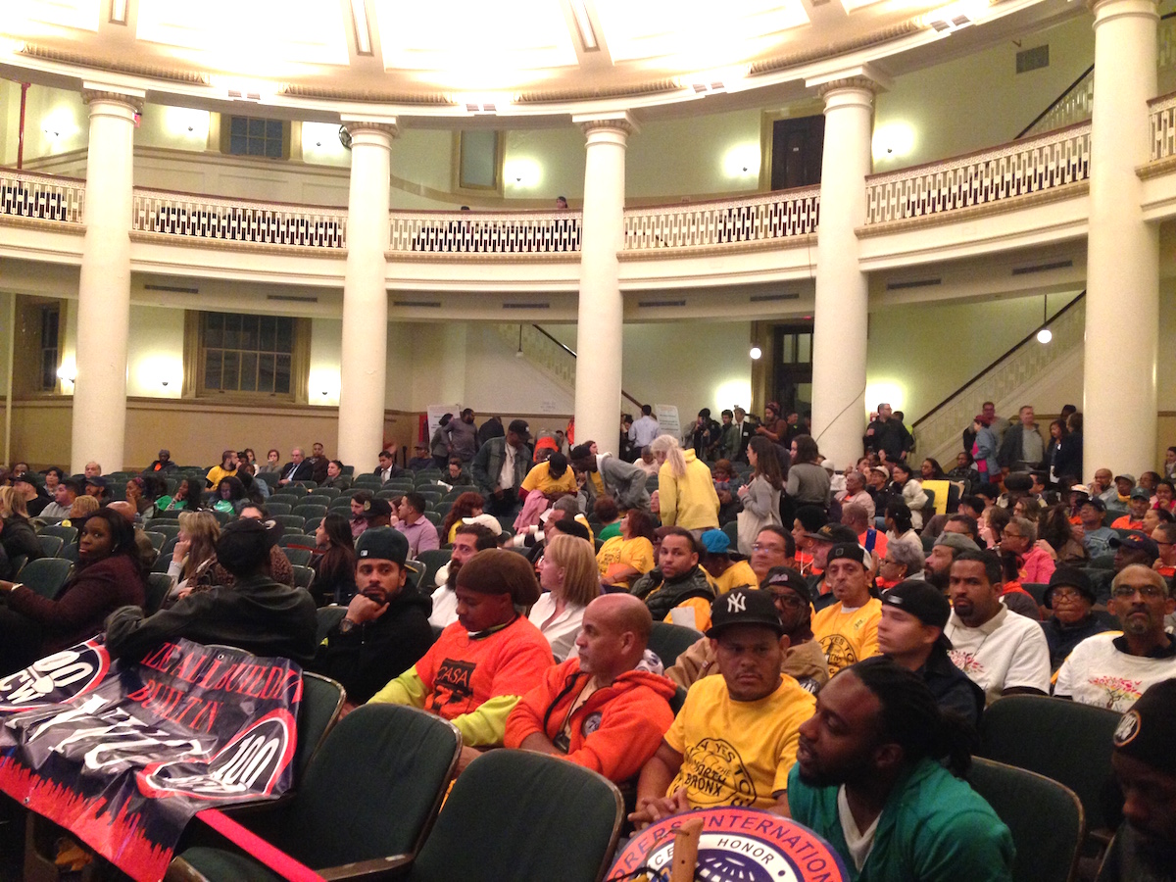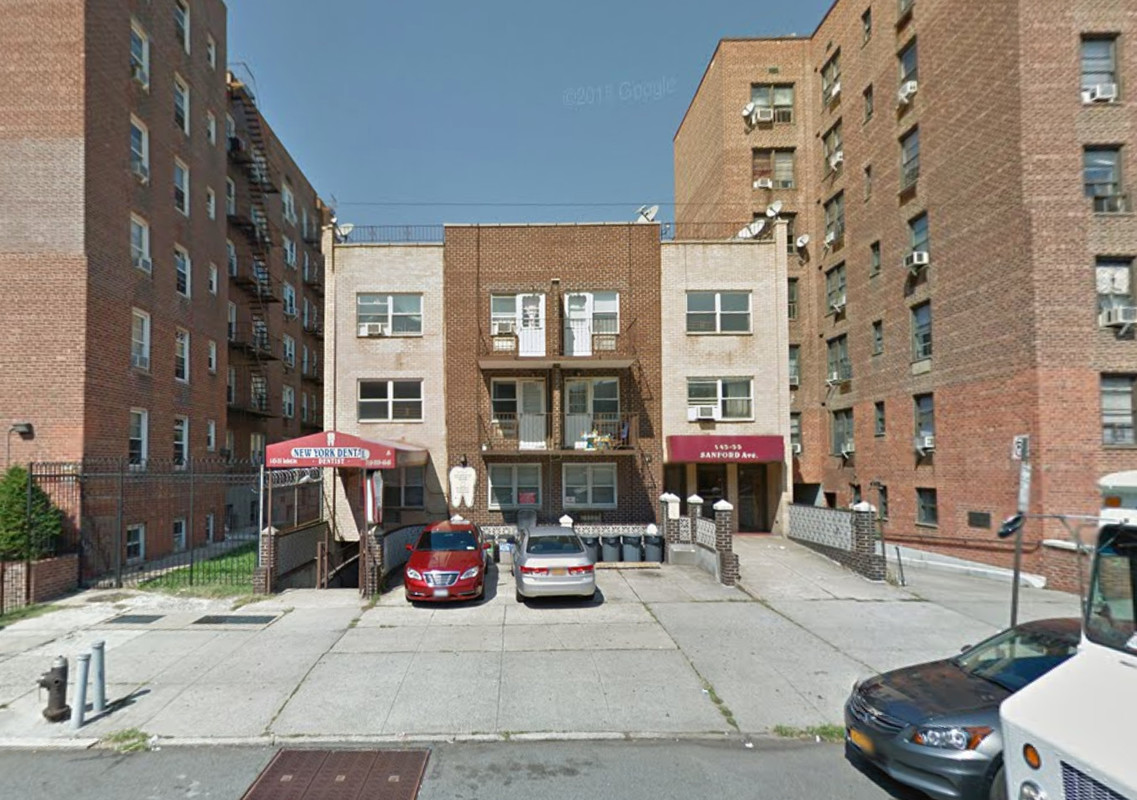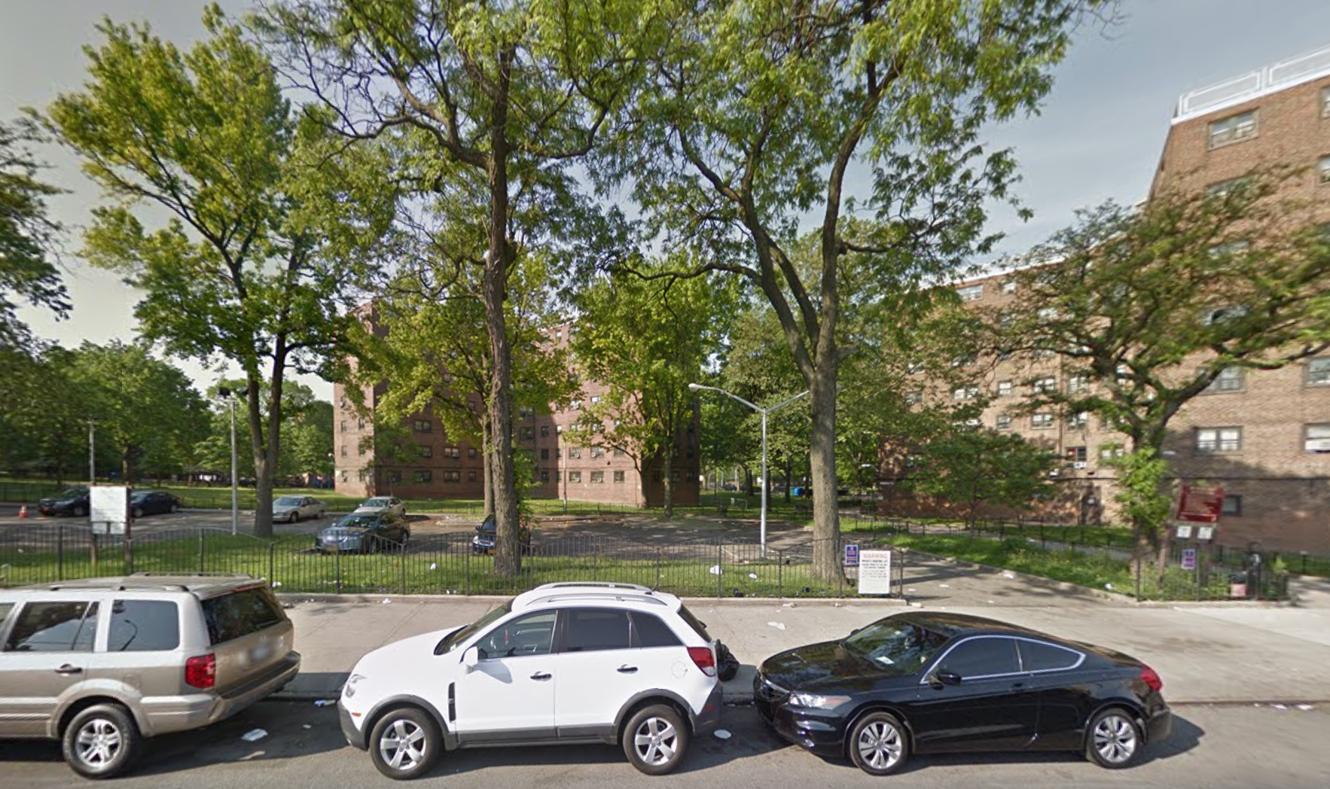Nine-Story, 32-Unit Residential Project Tops Out At 42-50 27th Street, Long Island City.
The nine-story, 32-unit residential project under development at 42-50 27th Street, in Long Island City’s Queens Plaza/Court Square section, has topped out. The structure can be seen in a photograph by The Court Square Blog. The new building measures 35,294 square feet and rises 89 feet above the street level. Its residential units should average 777 square feet apiece, which means the apartment will likely be rentals, although smaller condominiums are slowly becoming more attractive and are a possibility here. The Ampiera Group is the developer and Flushing-based MY Architect is behind the architecture. Completion is expected next year.





