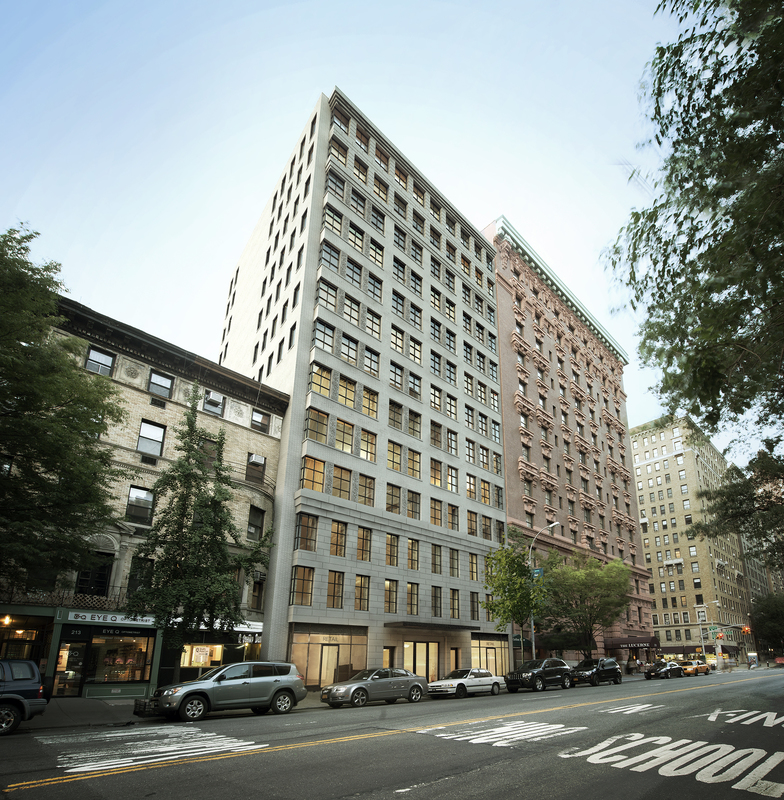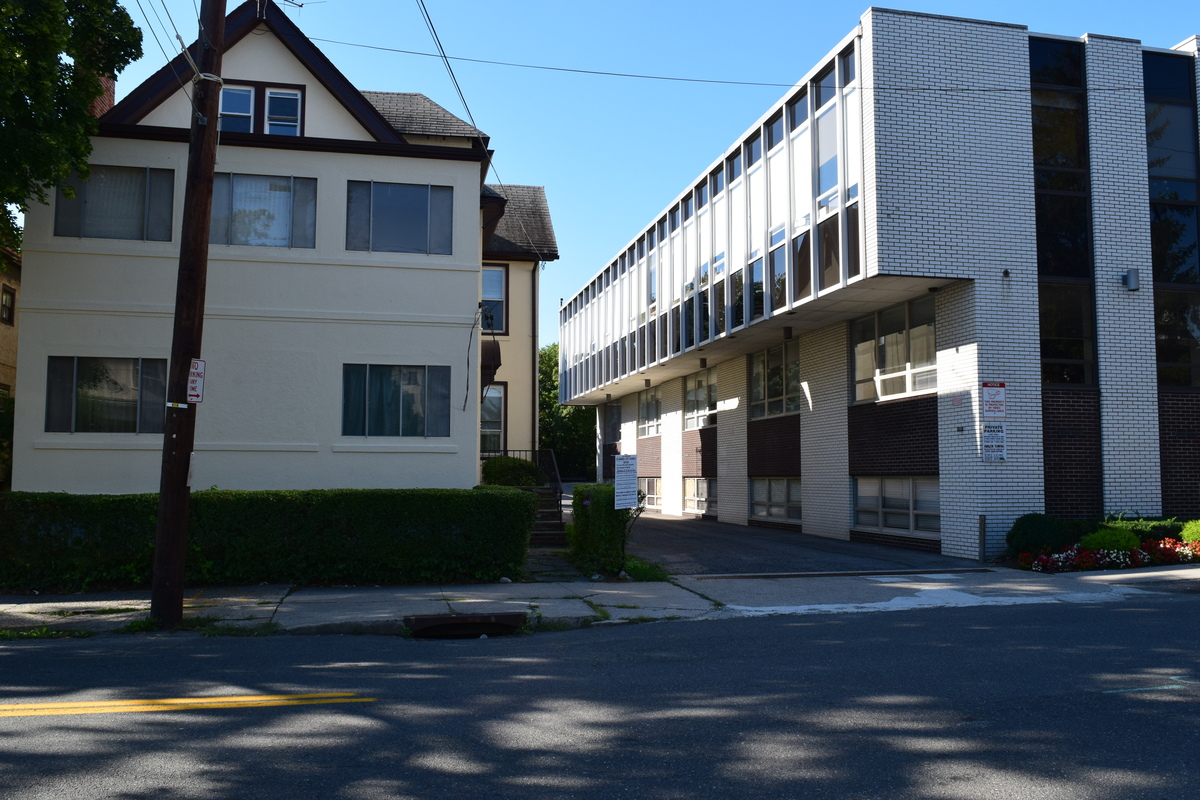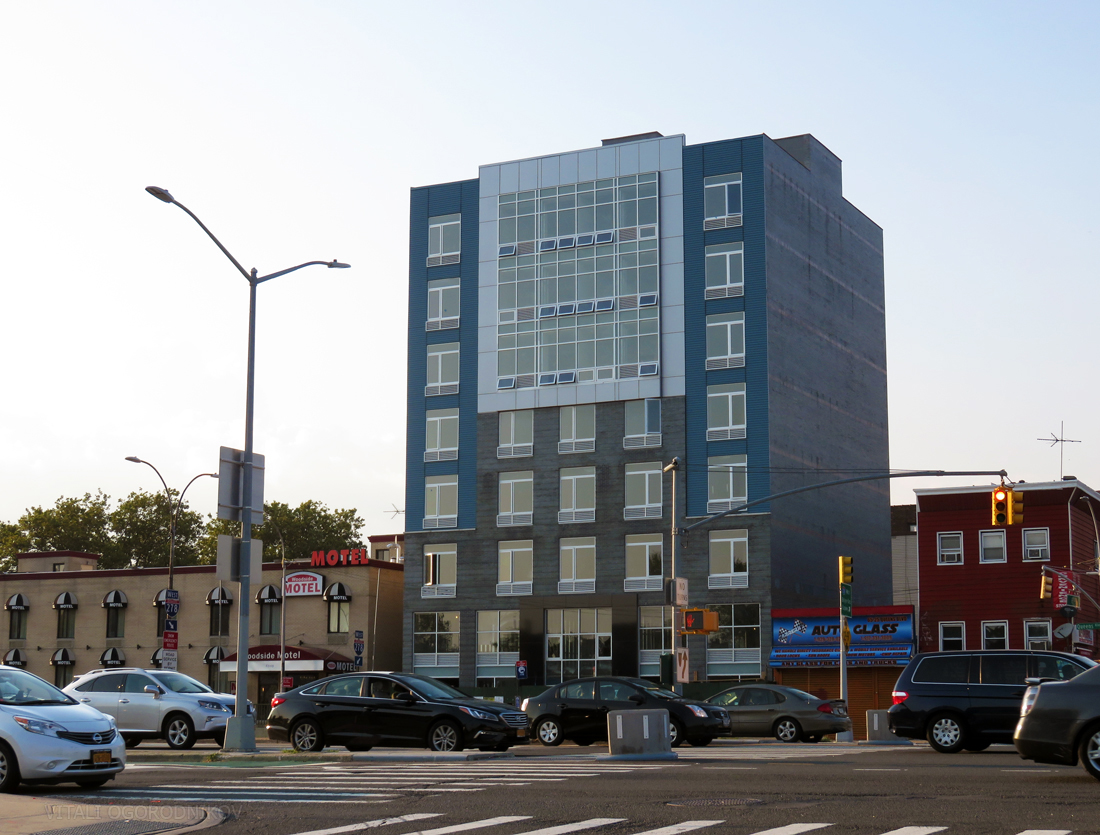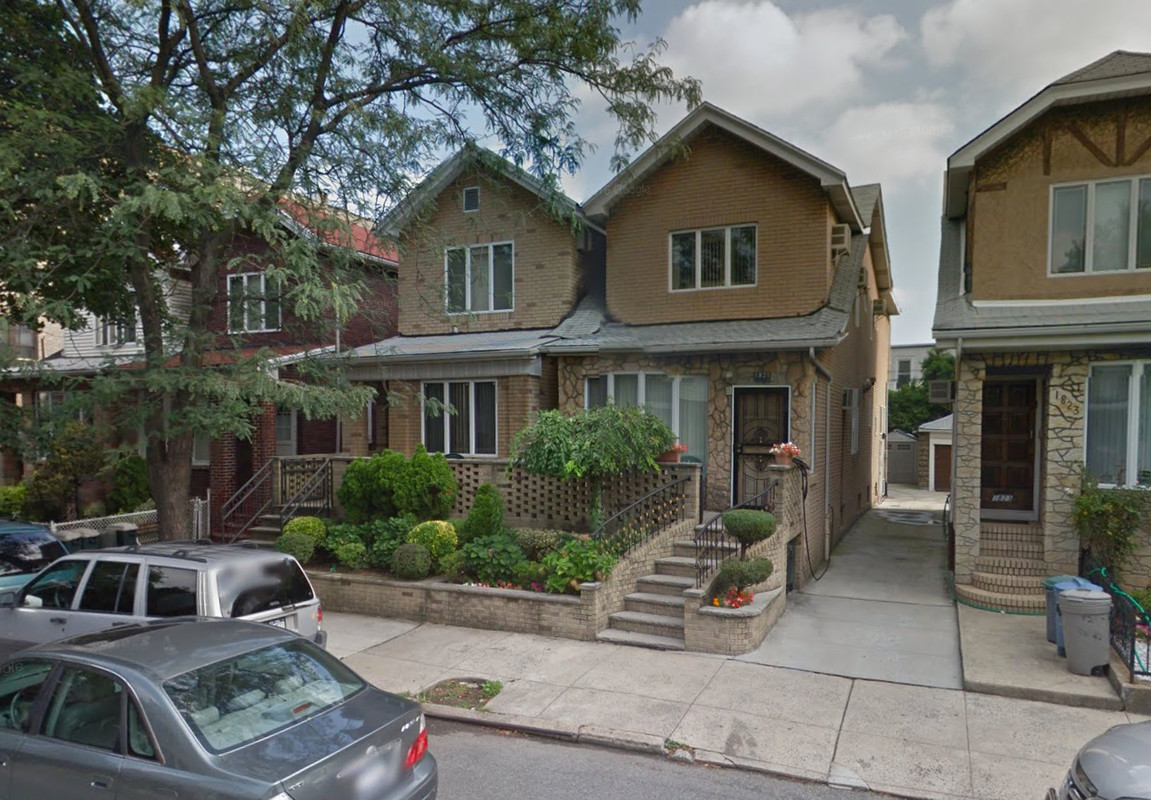Groundbreaking Ceremony Held for 13-Story, 19-Unit Condo Project at 207 West 79th Street, Upper West Side
Last week, Anbau Enterprises held a groundbreaking ceremony for their planned 13-story, 19-unit mixed-use project at 207 West 79th Street, on the Upper West Side. Foundation work appears to have completed, which means the ceremony likely indicates the project will soon begin its ascent skyward. The latest building permits show that the project will encompass 71,568 square feet. There will be 5,194 square feet of retail space on the ground floor, followed by 19 condominiums averaging a spacious 2,887 square feet apiece. Amenities include a fitness center, private residential storage space, laundry facilities, and storage for 10 bikes. Morris Adjmi Architects is designing the exterior and interior spaces. The project was approved by the Landmarks Preservation Commission in October of 2014. The project required the LPC’s approval since it sits within the Upper West Side/Central Park West Historic District. Completion is expected in 2017.





