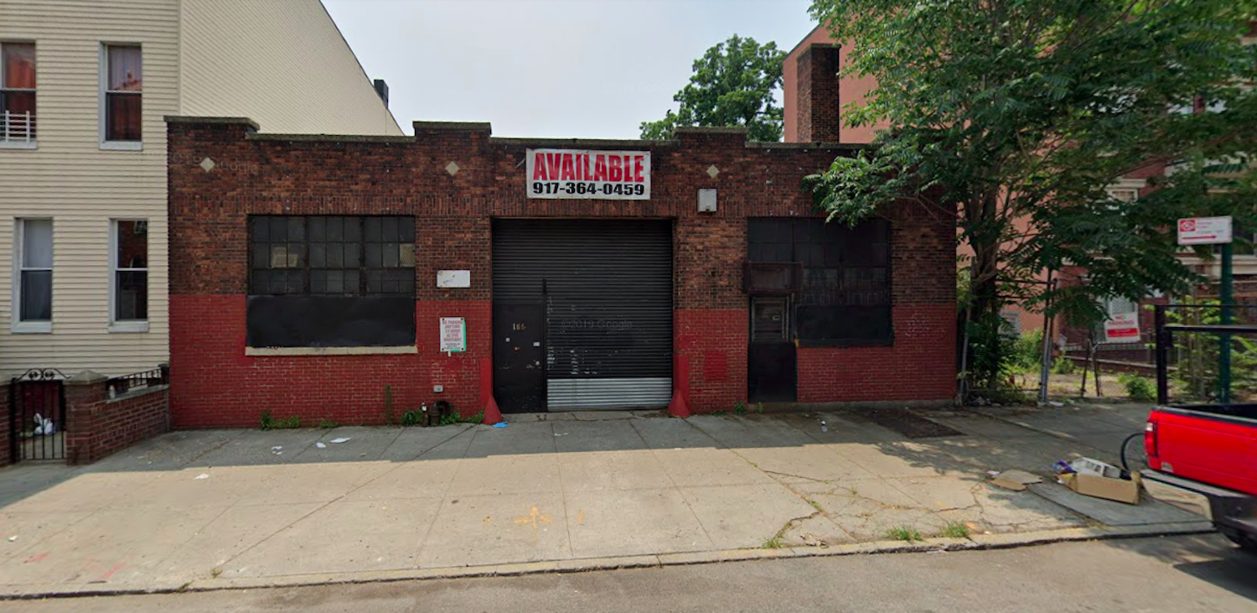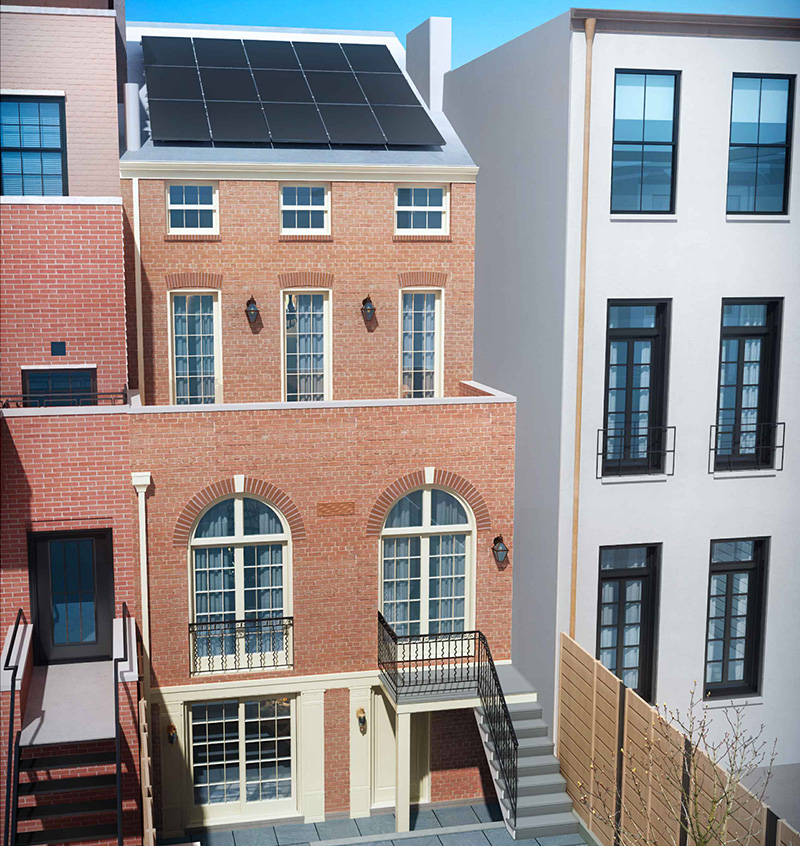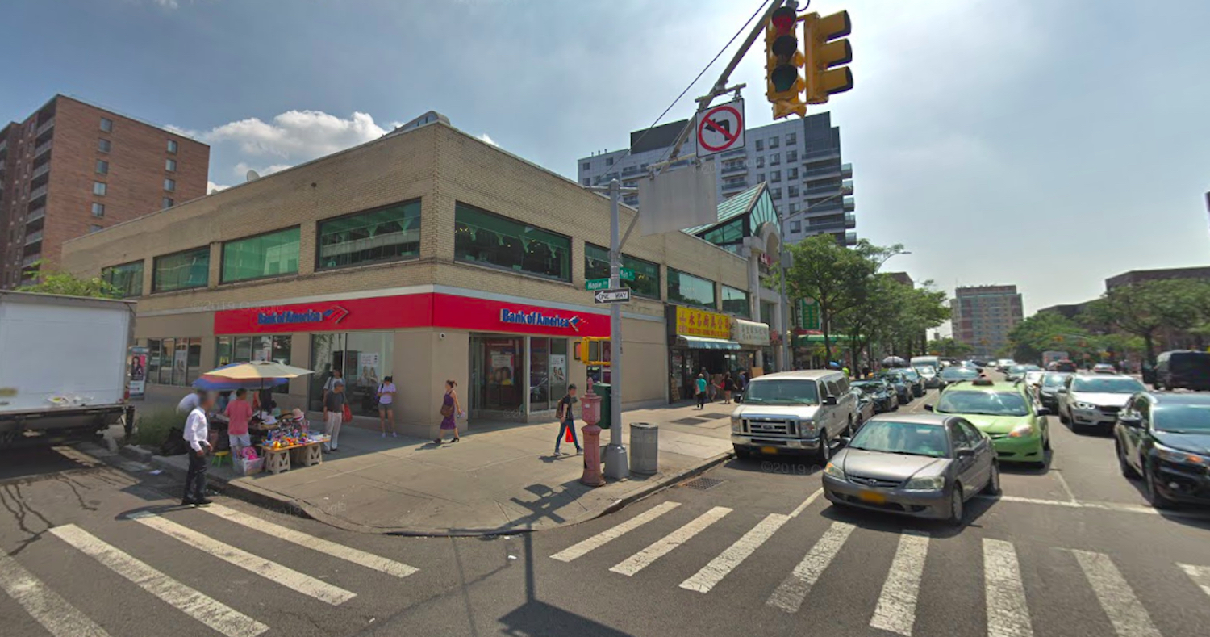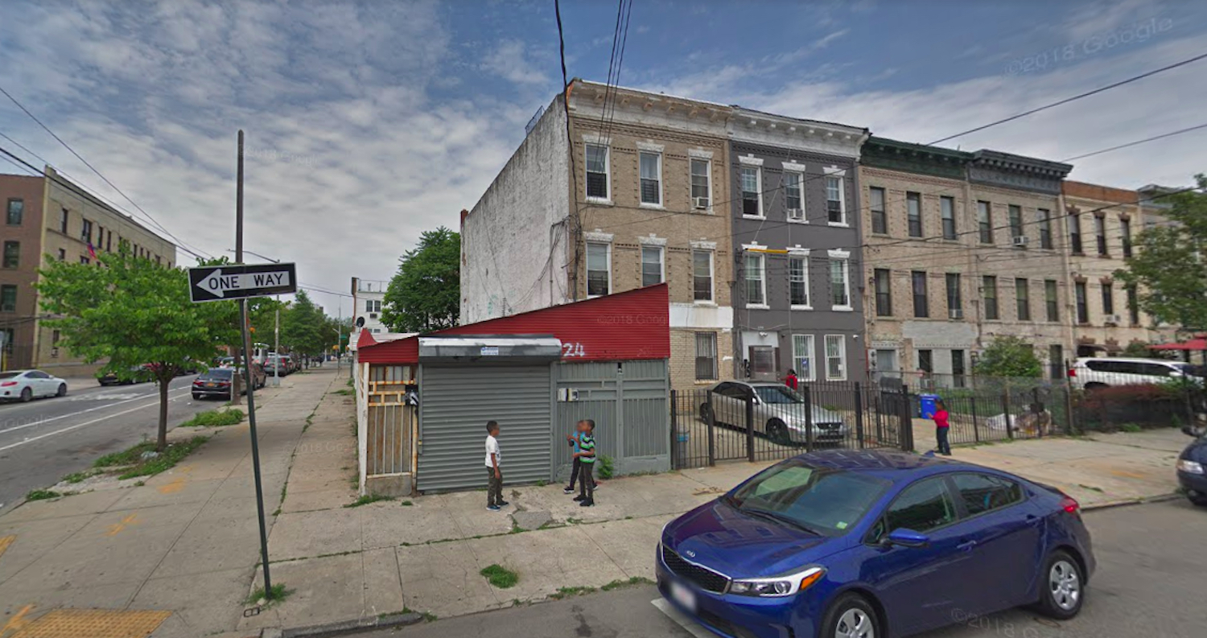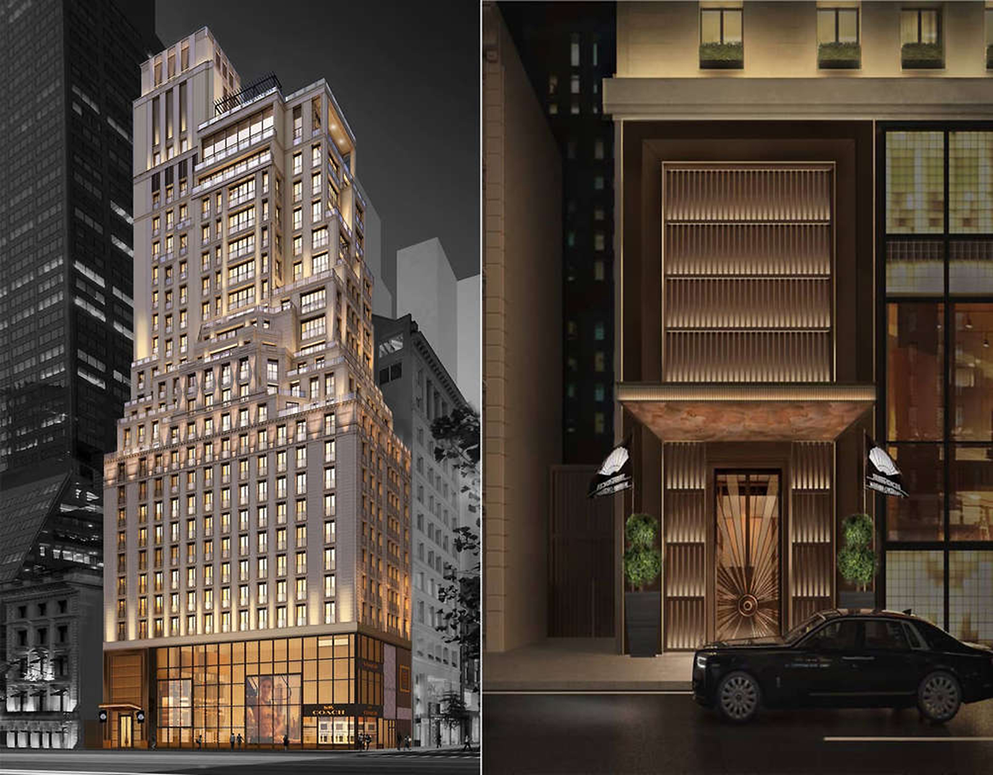Permits Filed for 186 Huron Street in Greenpoint, Brooklyn
Permits have been filed for a four-story residential building at 186 Huron Street in Greenpoint, Brooklyn. Located between Manhattan Avenue and McGuinness Boulevard, the interior lot is four blocks north of the Greenpoint Avenue subway station, serviced by the G train. Gilad Tamir of Brooklyn-based Greenline Developers Group is listed as the owner behind the applications.

