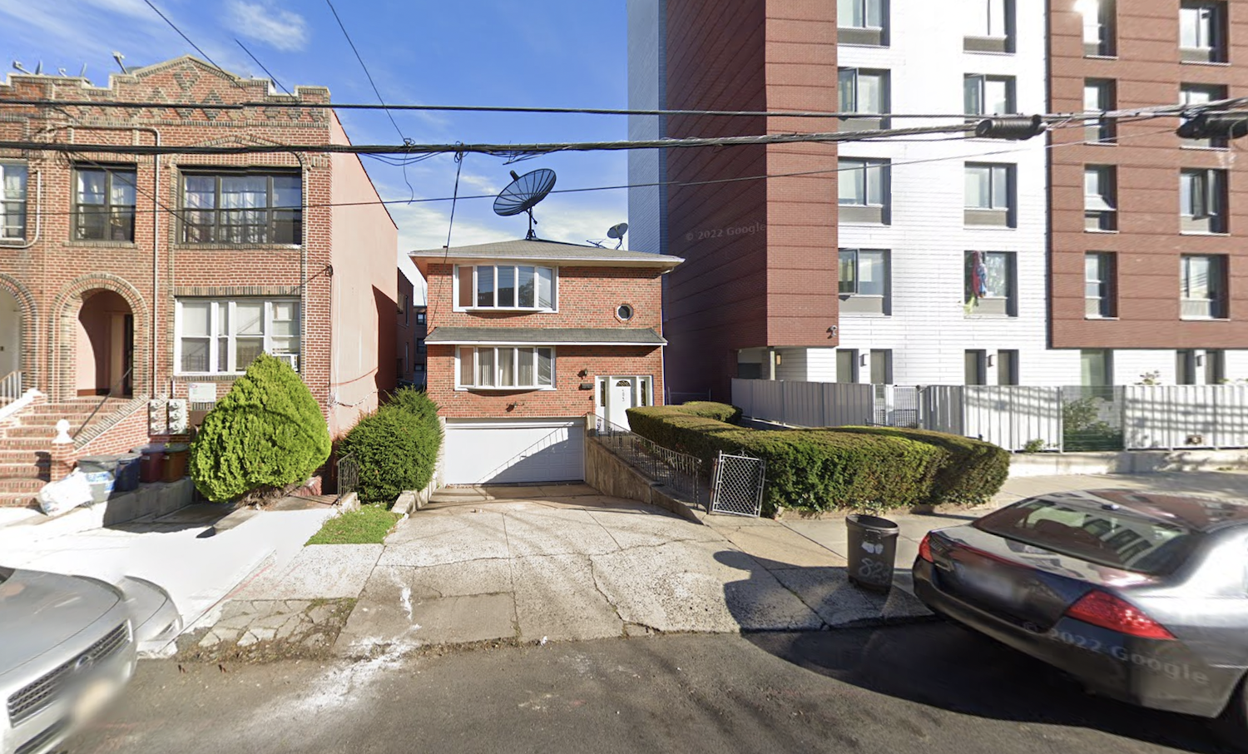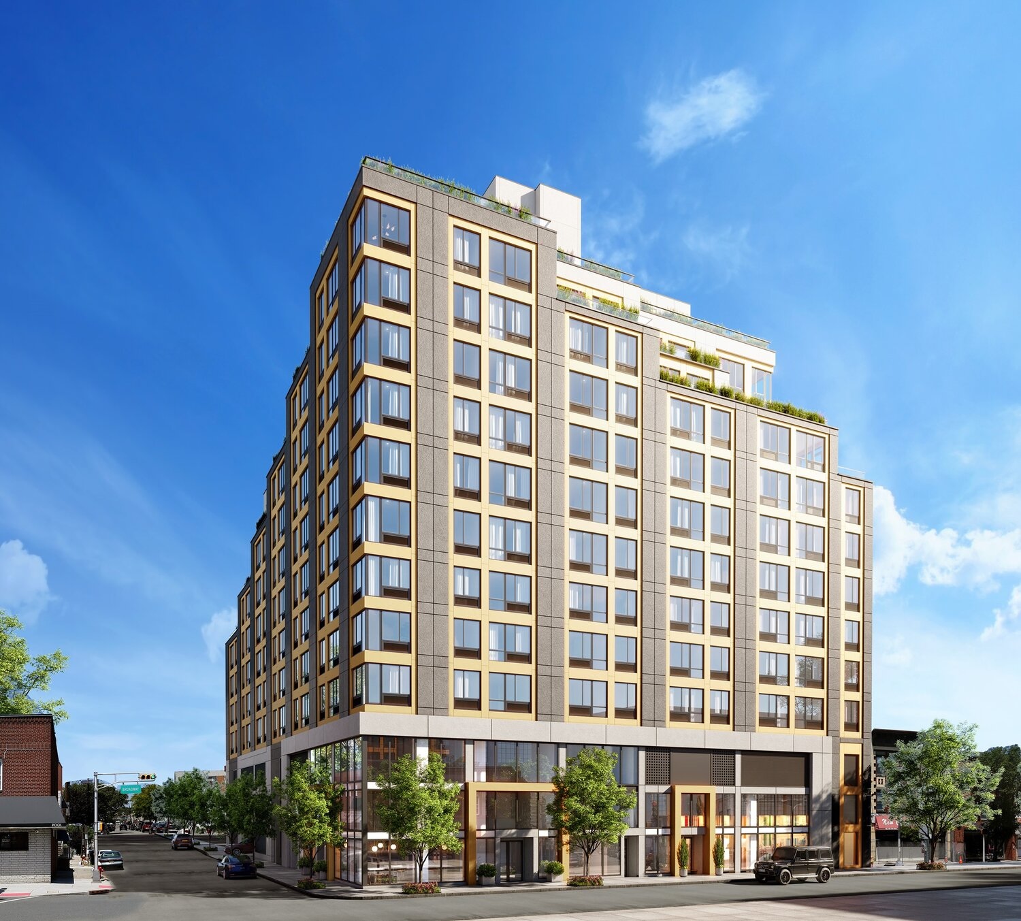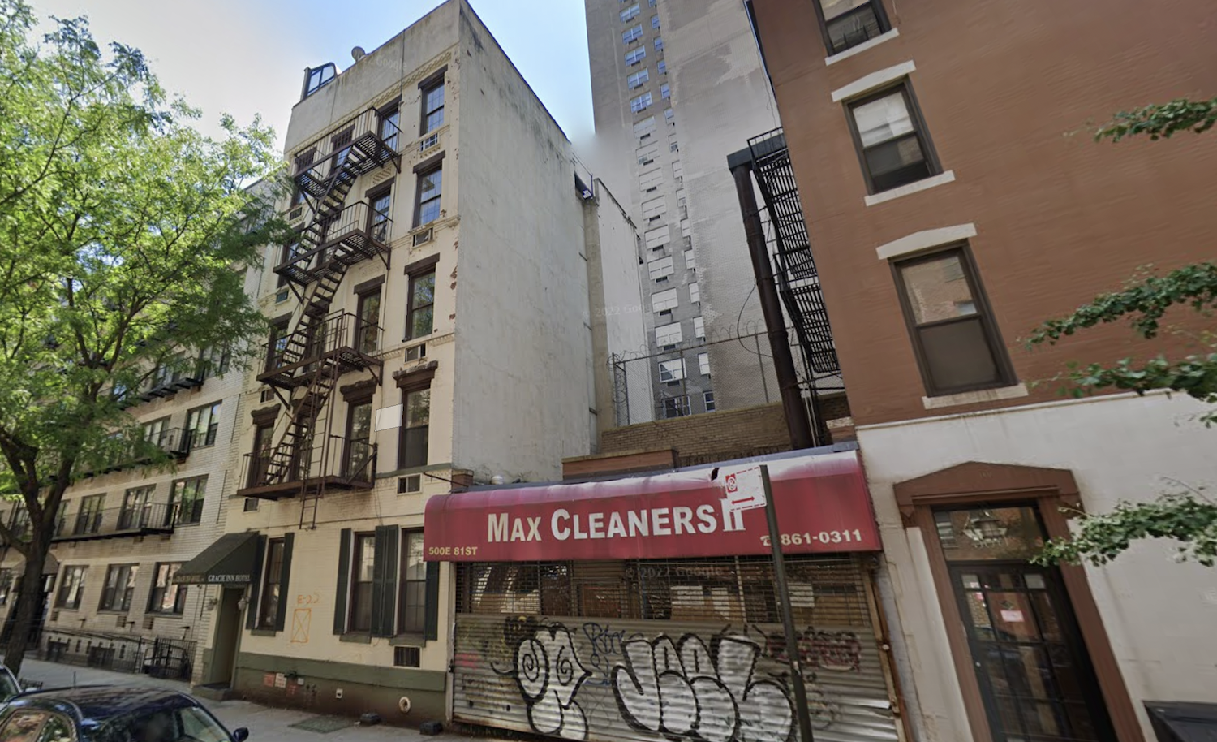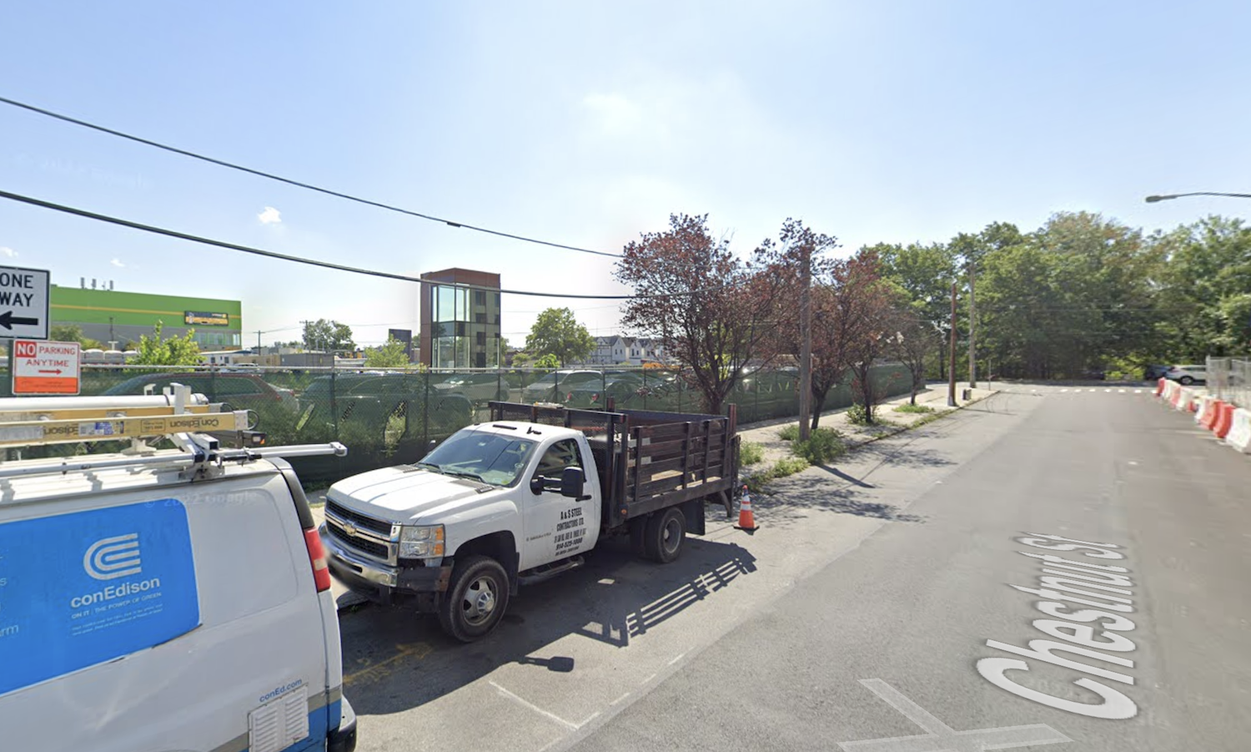Permits Filed for 823 Maple Street in East Flatbush, Brooklyn
Permits have been filed to build a seven-story residential building at 823 Maple Street in East Flatbush, Brooklyn. Located between Utica Avenue and Schenectady Avenue, the lot is closest to the Crown Heights-Utica Avenue subway station, serviced by the 2, 3, and 4 trains. Roy Moussaieff is listed as the owner behind the applications.





