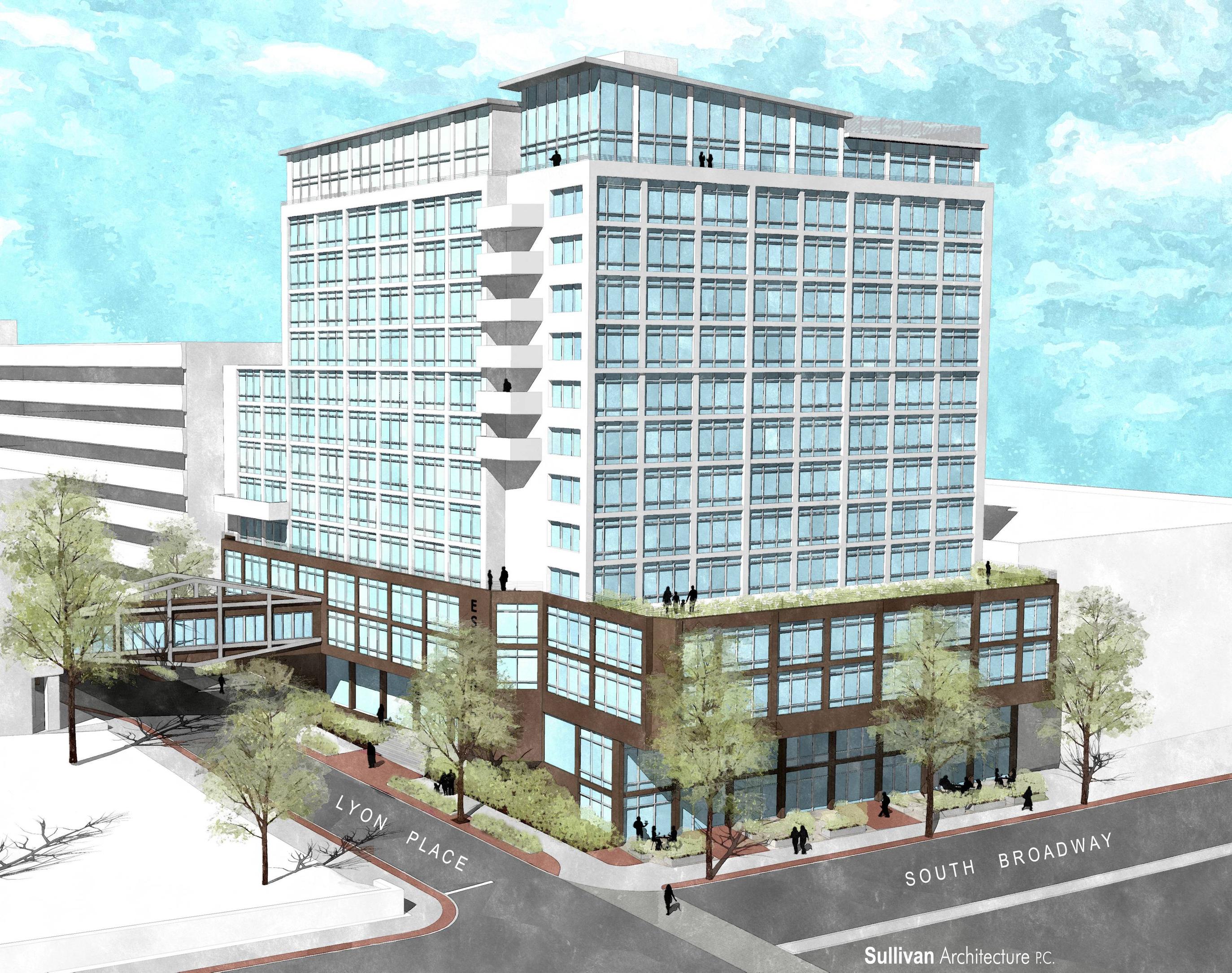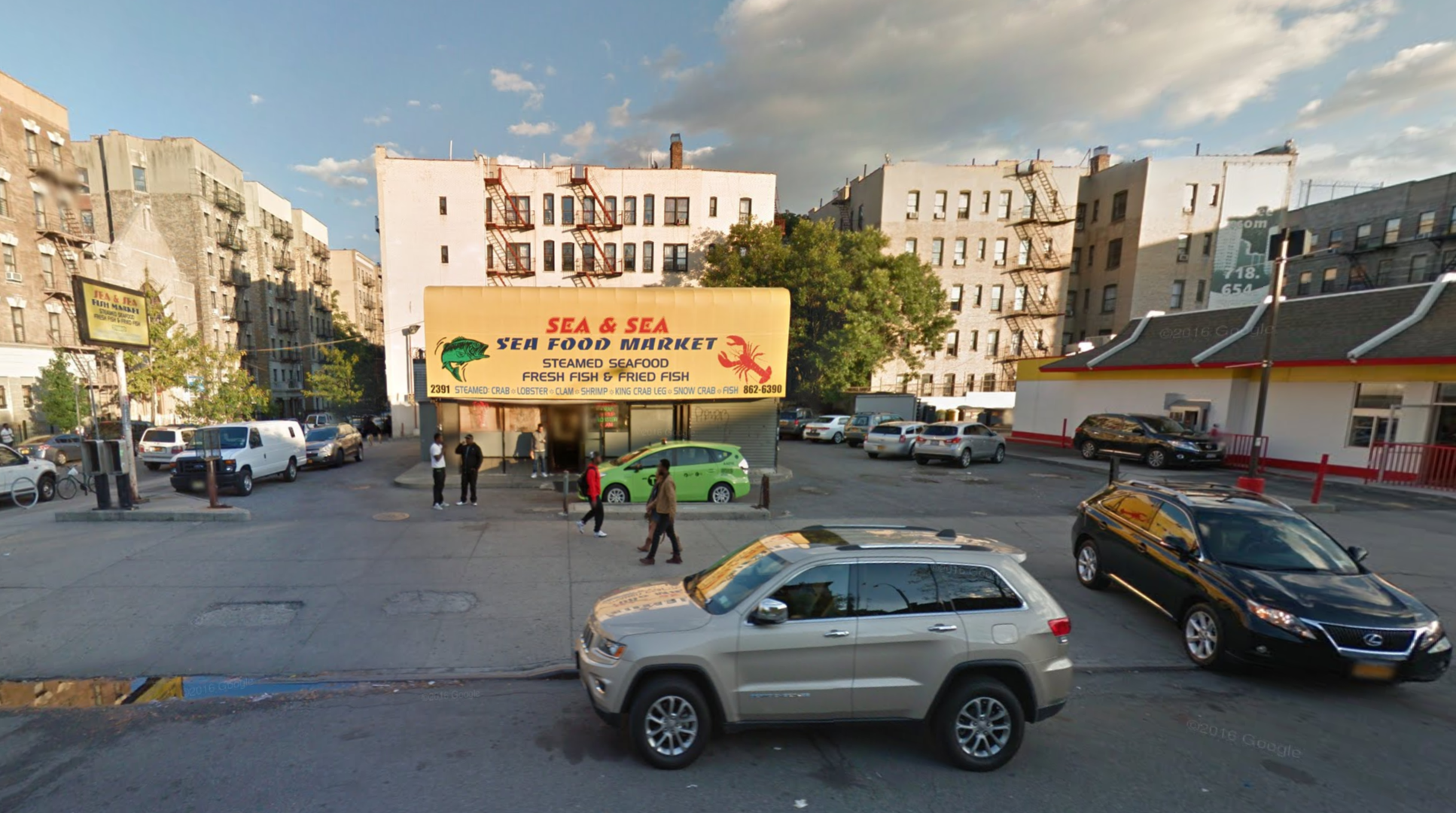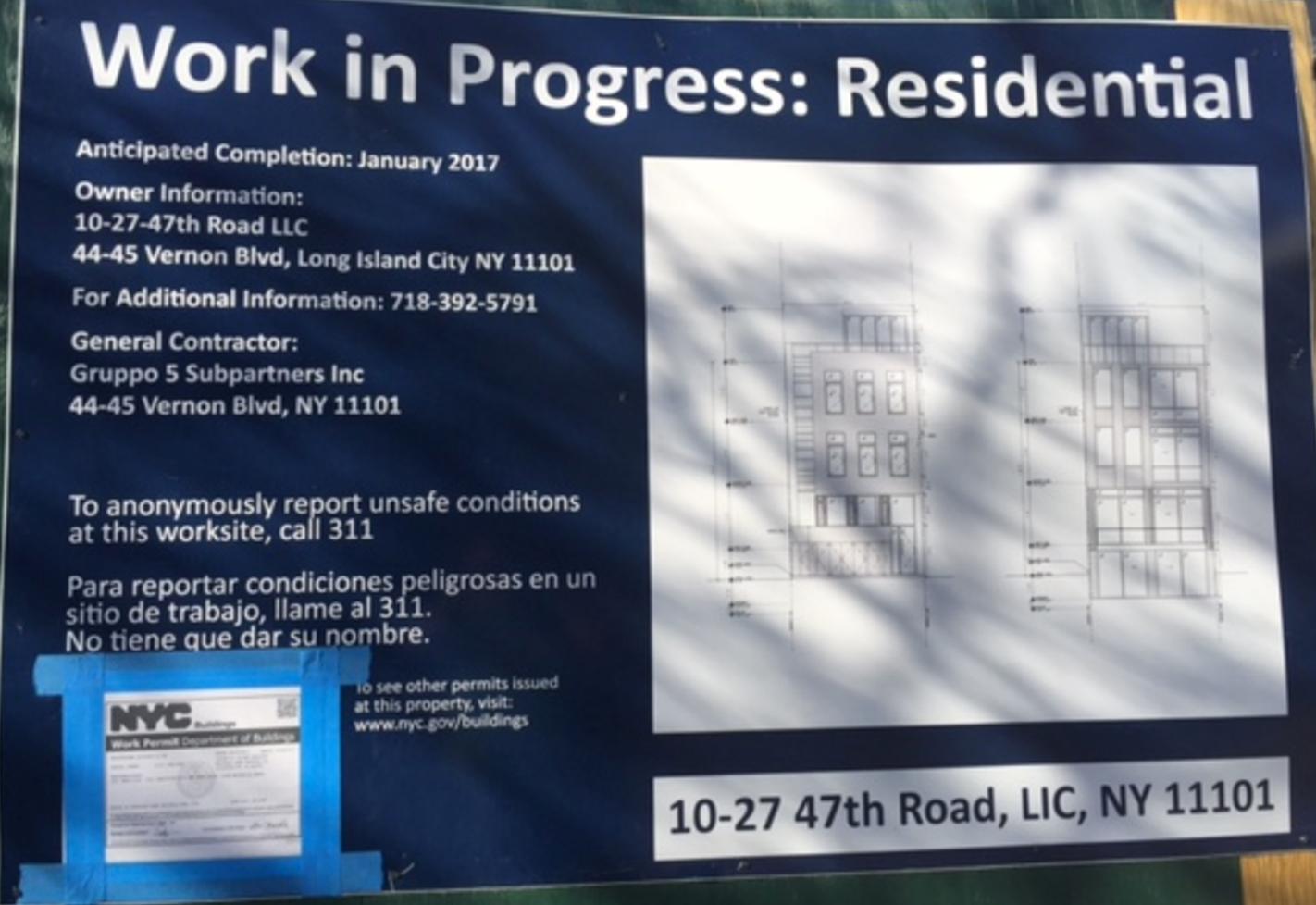212-Unit Rental Conversion Approved for 15-Story Senior-Exclusive Building, 95 South Broadway, White Plains
Back in December of 2015, Esplanade of White Plains Venture Partnership proposed converting The Esplanade – the 15-story, 120-unit senior-exclusive residential building – at 95 South Broadway, in White Plains, into 212 unrestricted market-rate rental apartments. Now, the property owners have received approval from the White Plains Common Council, Westfair reports. The apartments will come in studio, one-, and two-bedroom configurations. The 251,000-square-foot building will also feature 9,000 square feet of ground-floor retail space, and an additional 9,000 square feet of medical offices. Sullivan Architecture is designing the conversion. Construction is expected to begin in 2017, with work lasting between 15 and 18 months, which means completion should happen in 2018 or 2019. There are 16 people still residing in the building.





