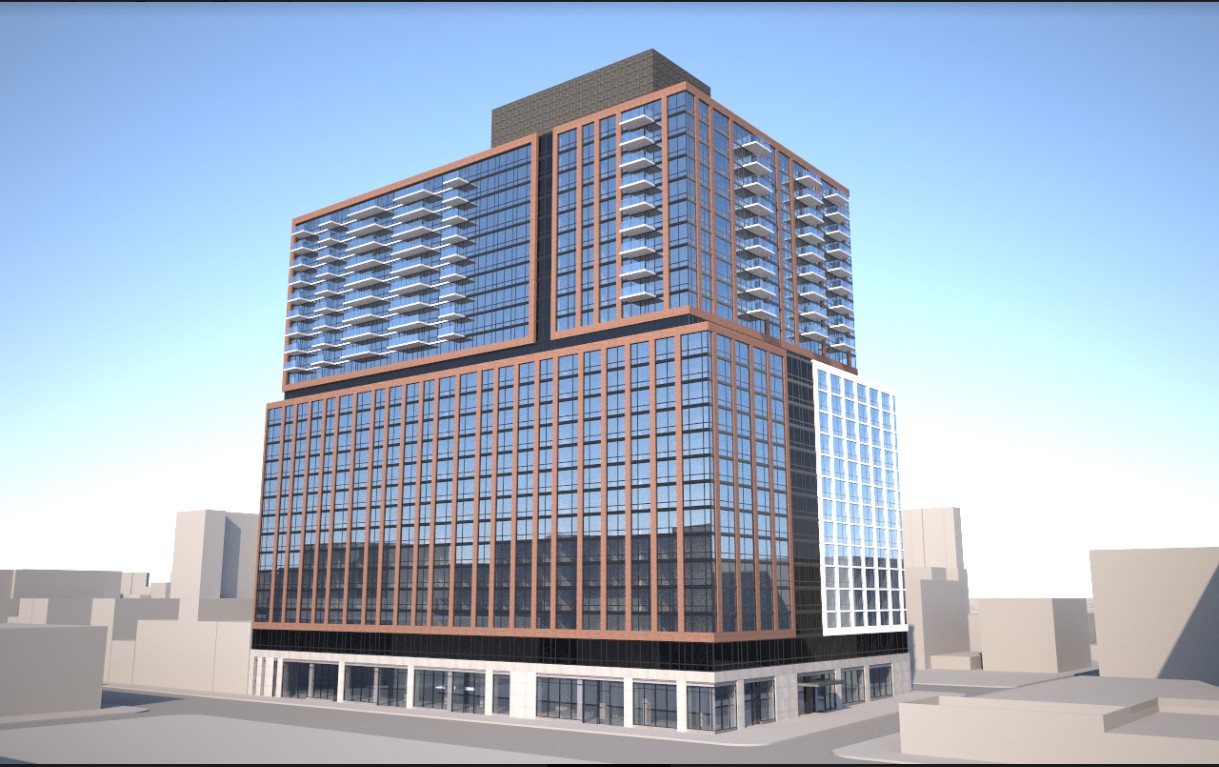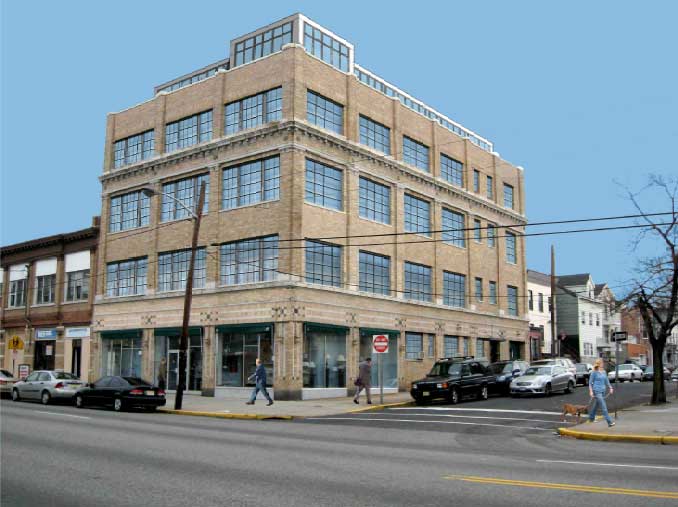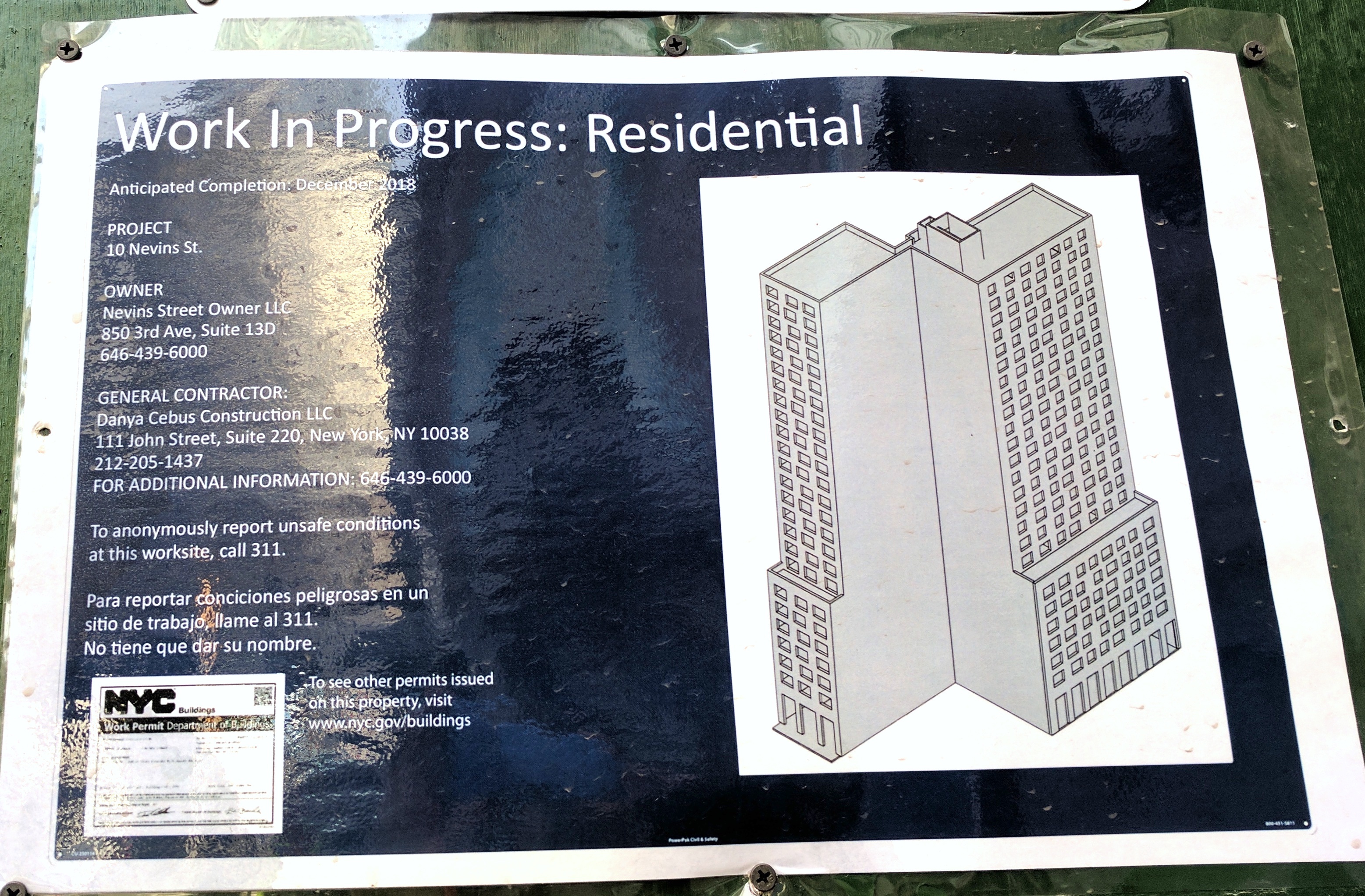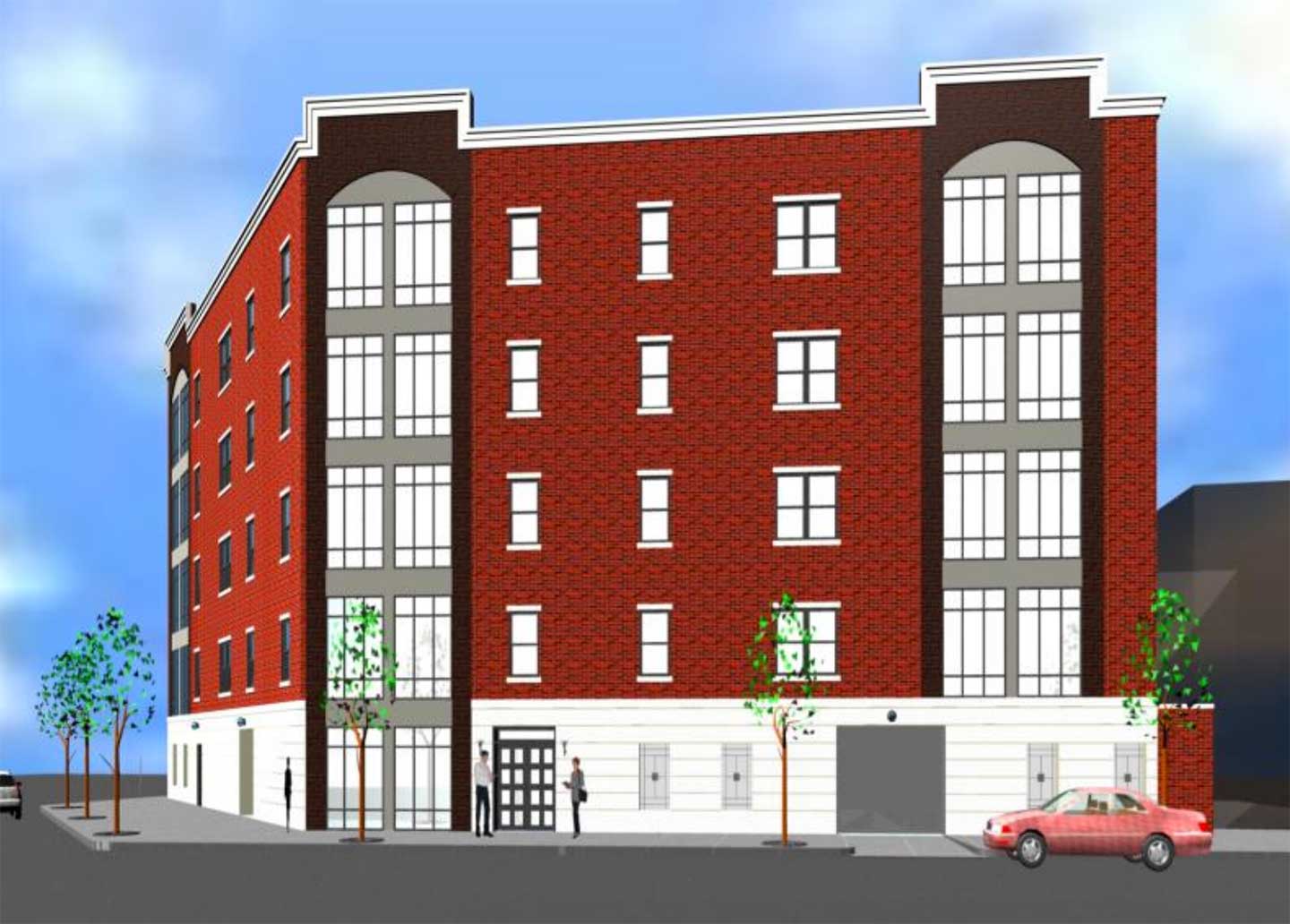Façade Installation Underway on 25-Story, 714-Unit Mixed-Use Building at 300 Livingston Street, Downtown Brooklyn
Façade installation is now up to the 17th floor on the 25-story, 714-unit mixed-use building, which topped out in October, at 300 Livingston Street, located on the corner of Bond Street in Downtown Brooklyn. The structure can be seen thanks to a photo posted to the YIMBY Forums. The latest building permits indicate the project will encompass 734,312 square feet and rise 250 feet to its main roof, or 271 feet to the top of the bulkhead.





