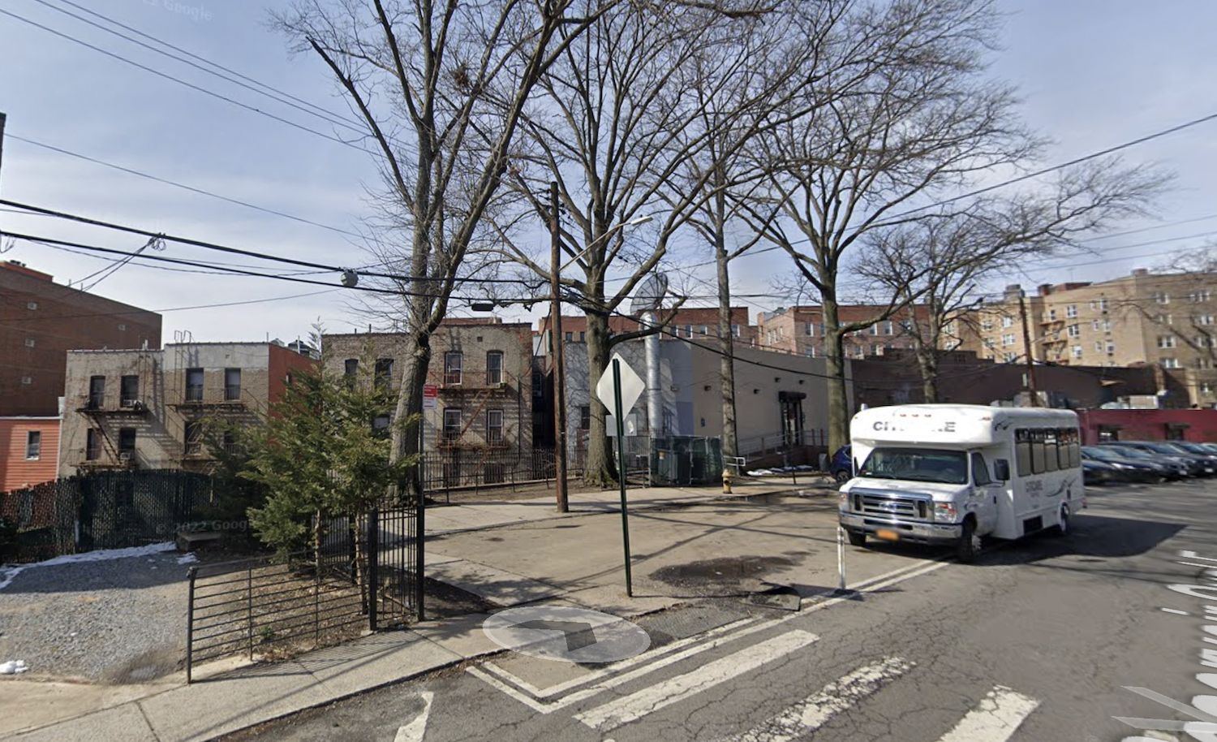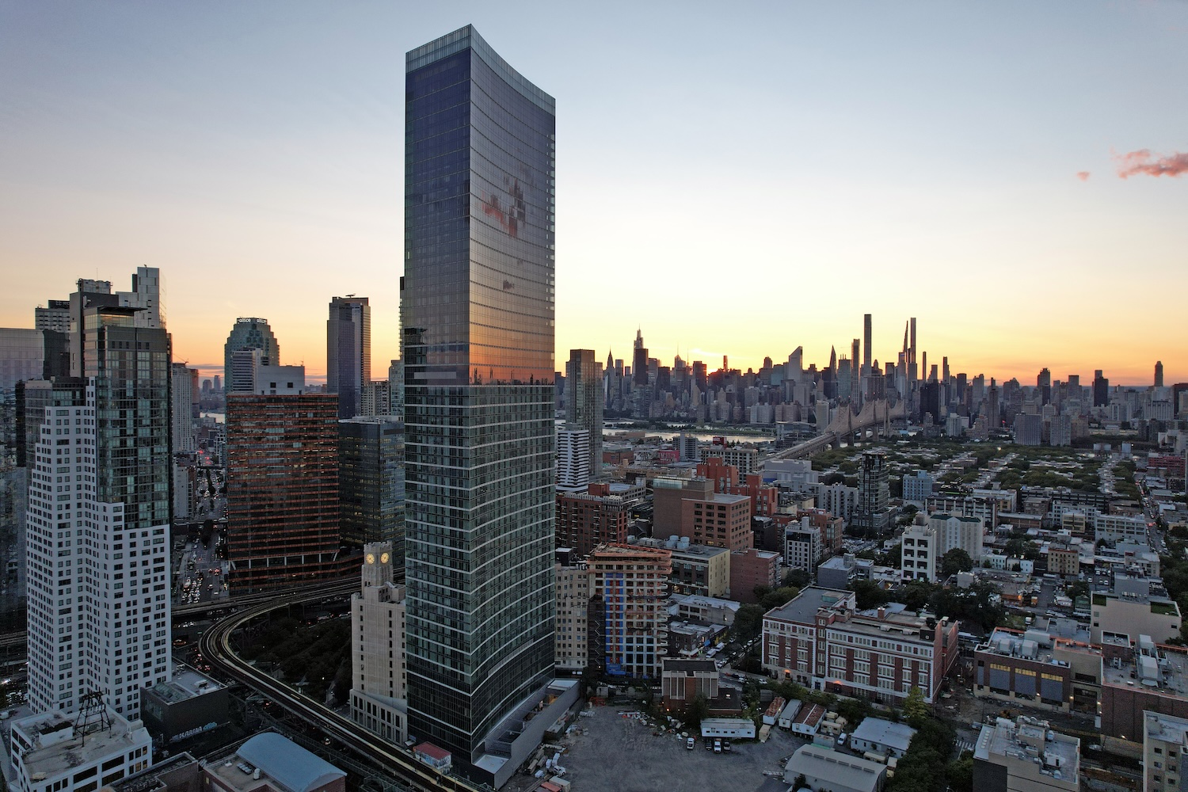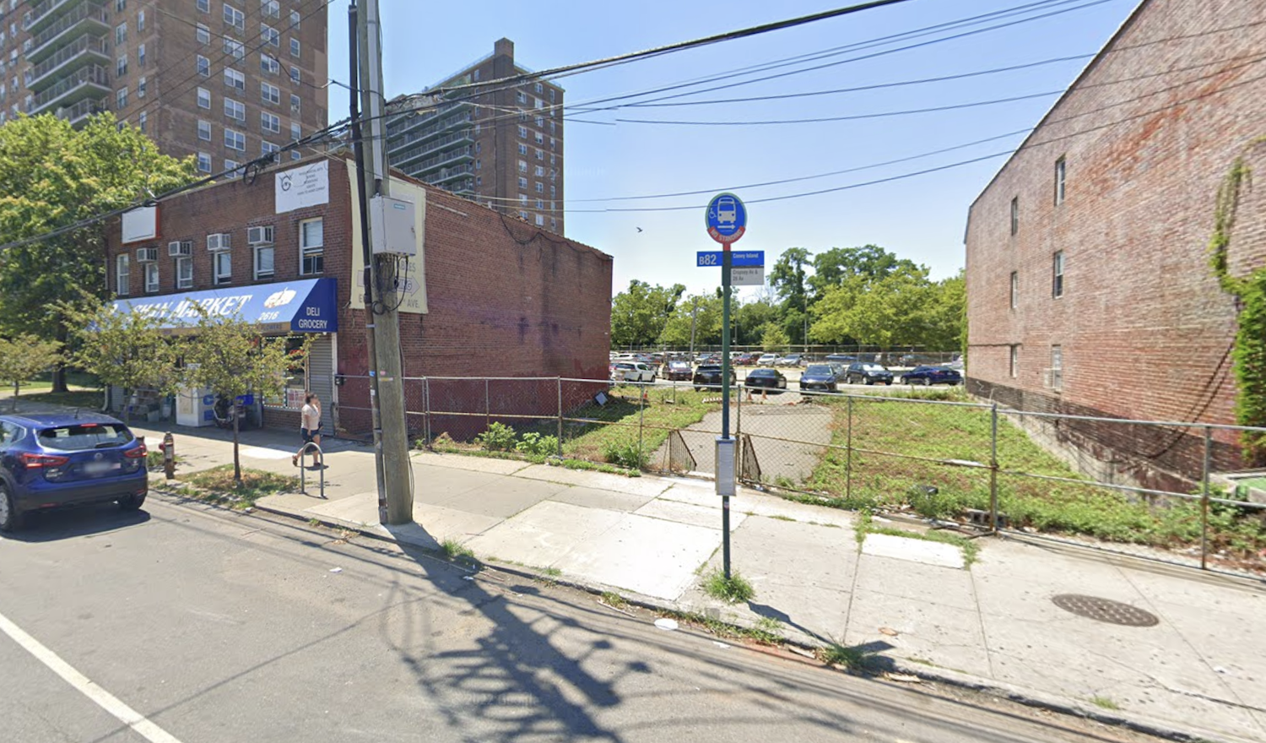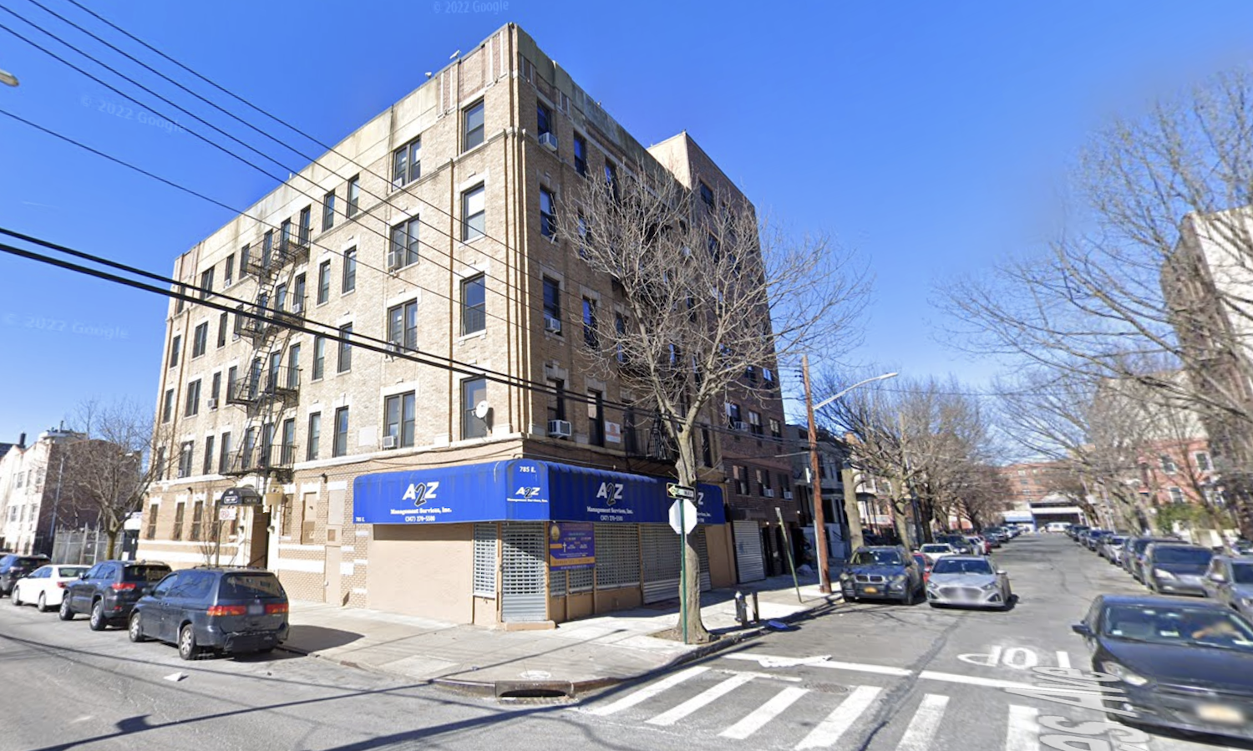Permits Filed for 3326 Reservoir Oval East in Norwood, The Bronx
Permits have been filed for a four-story residential building at 3326 Reservoir Oval East in Norwood, The Bronx. Located between Holt Place and Bainbridge Avenue, the lot is near the Norwood subway station, serviced by the D train. Amarpal Grewal is listed as the owner behind the applications.





