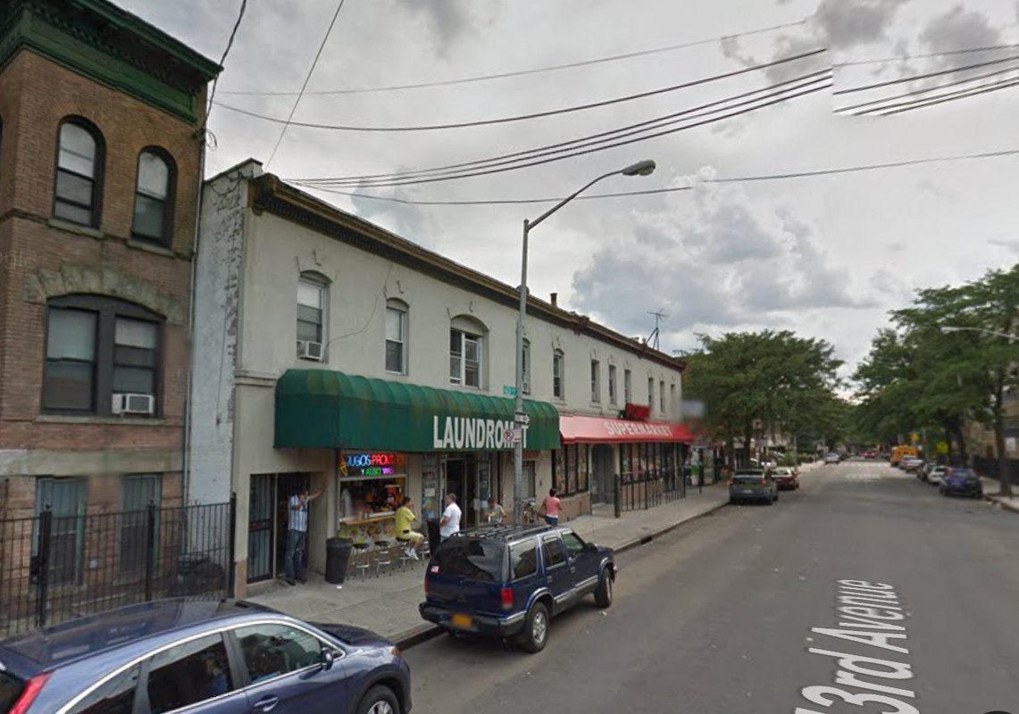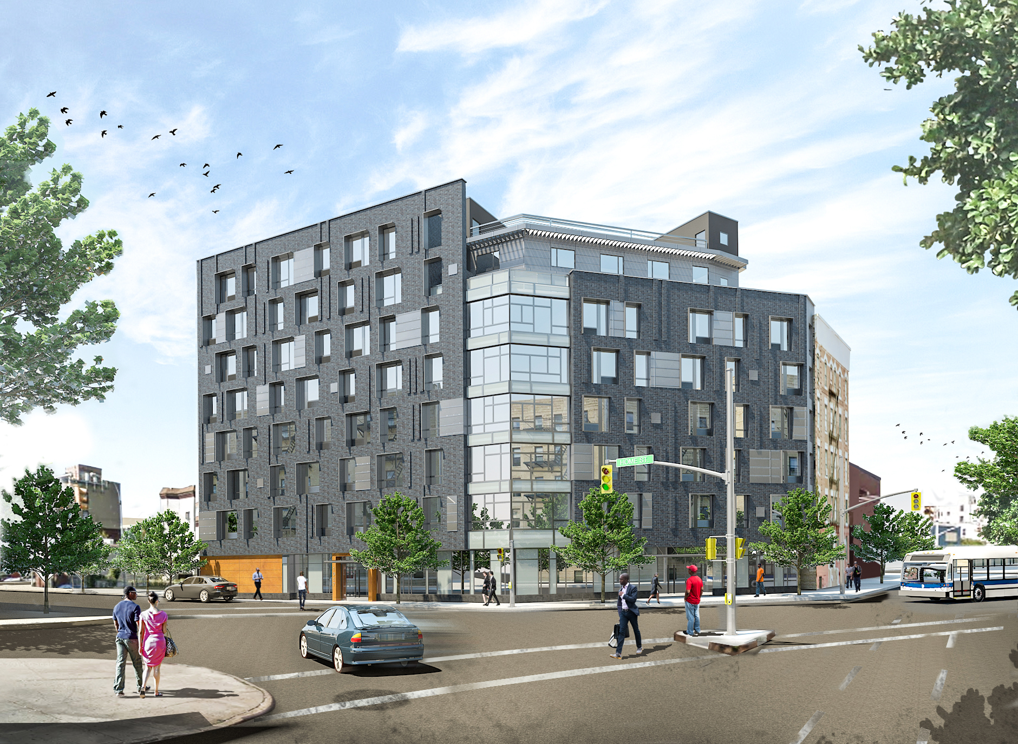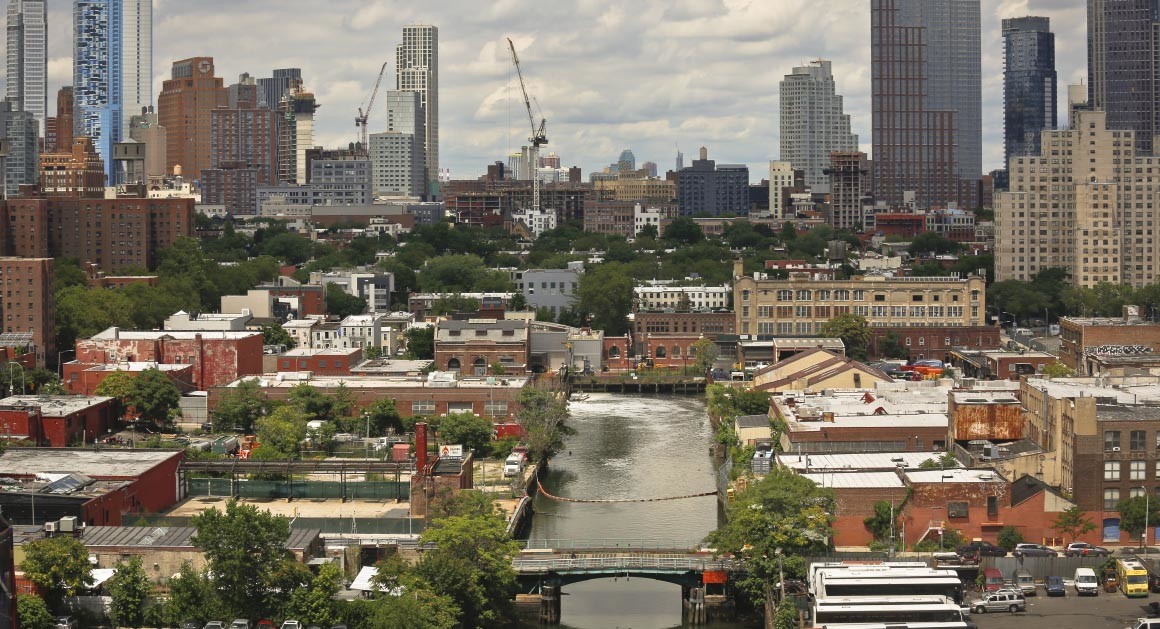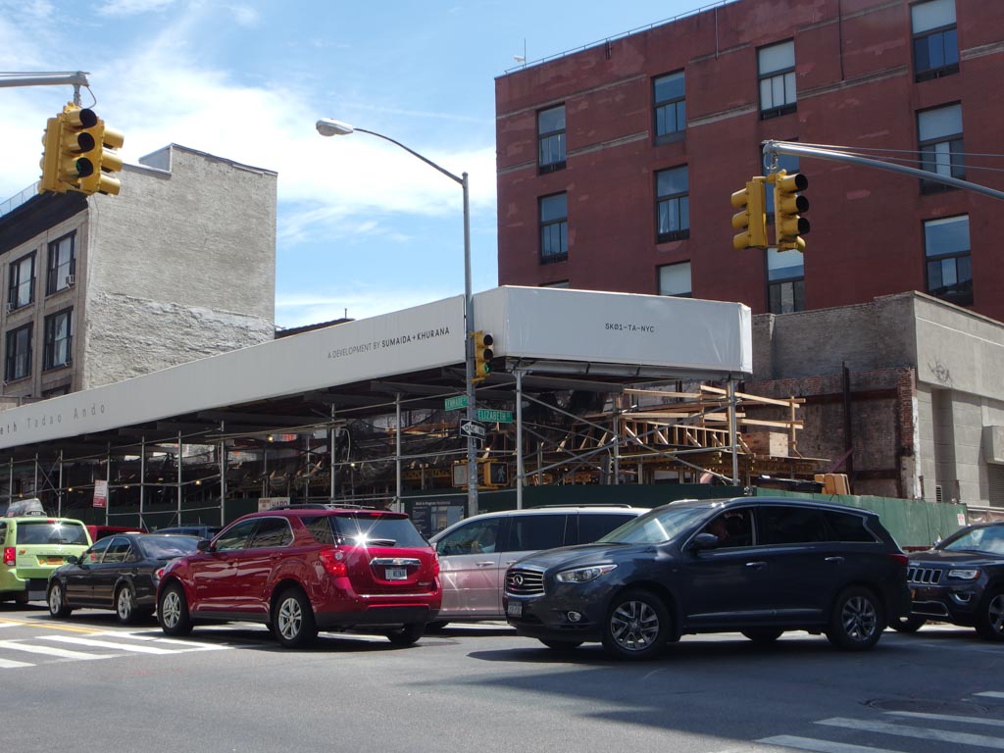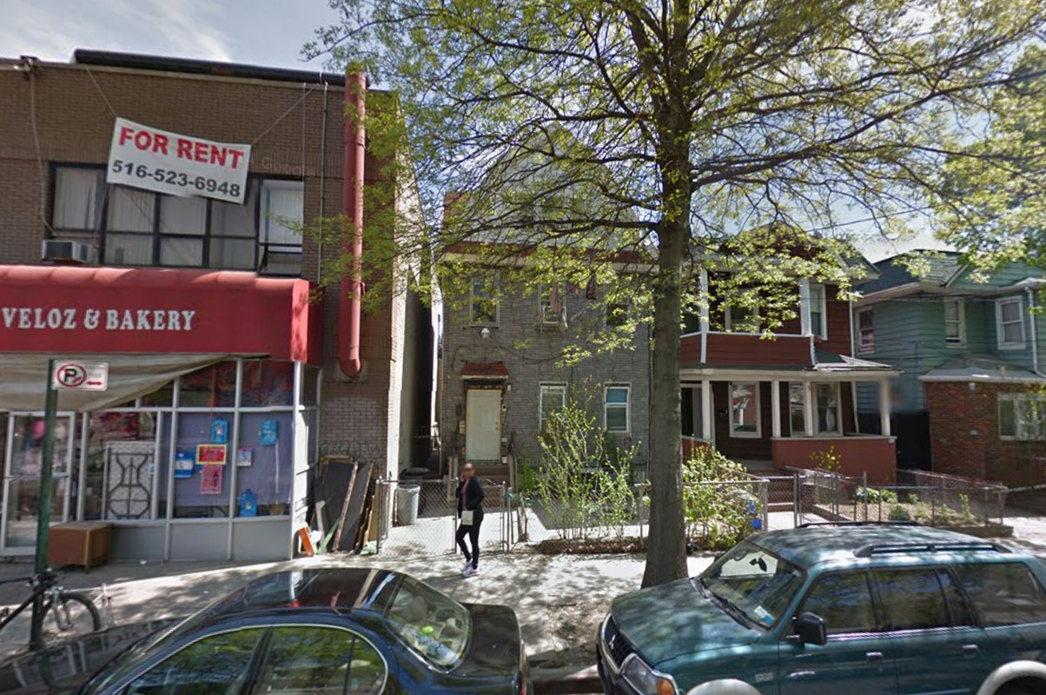Seven Three-Story, Three-Unit Residential Buildings Planned at 89-26 – 89-40 43rd Avenue, Elmhurst
Elmhurst-based property owner Song Lin, doing business as an anonymous LLC, has filed applications for seven three-story, three-unit residential buildings at 89-26 – 89-40 43rd Avenue, in Elmhurst. Individual building permits have only been filed for five buildings, and they will measure between 3,940 square feet and 4,074 square feet. Across the development, the full-floor residential units should average 991 square feet apiece. Each building will come with laundry facilities in the cellar and two off-street parking spaces. Chang Hwa Tan’s Flushing-based Tan Architect is the architect of record. The 150-foot-wide, 15,025-square-foot property is currently occupied by a two-story building. The Elmhurst Avenue stop on the M and R trains is four blocks away.

