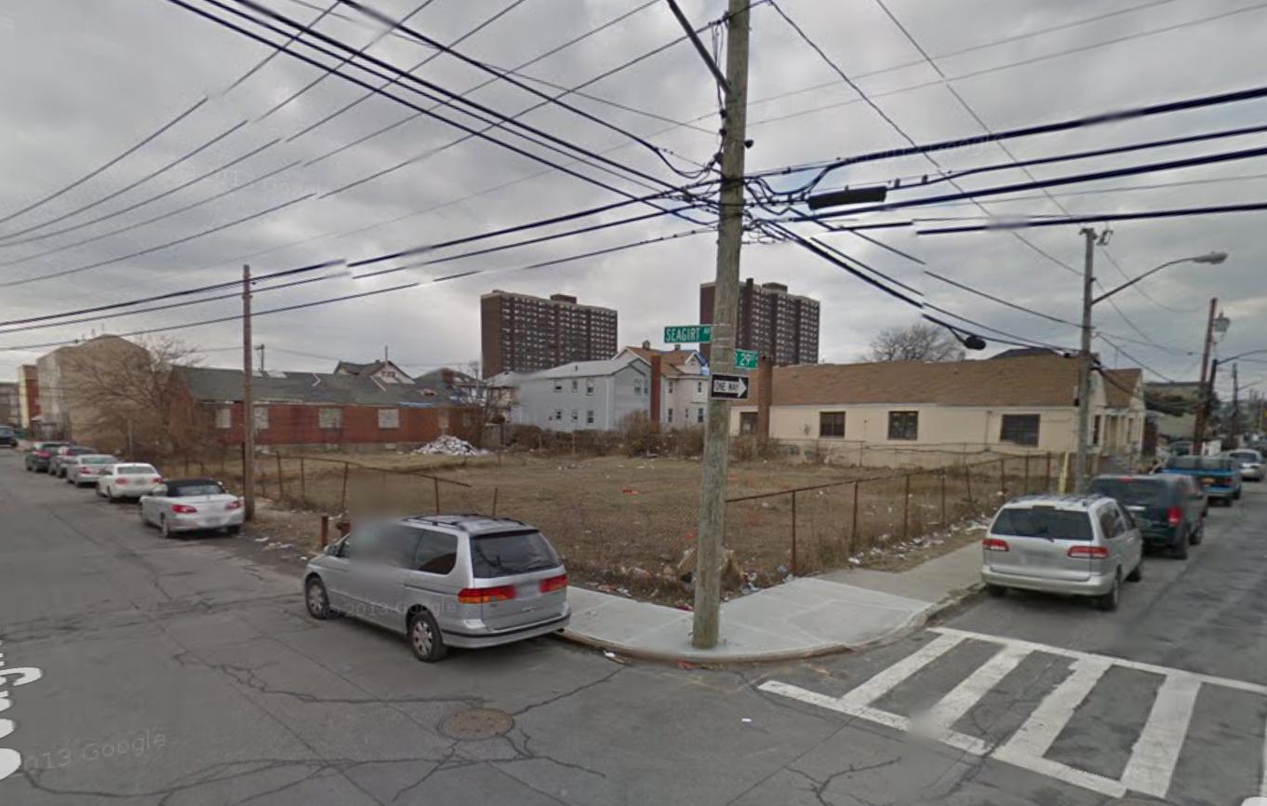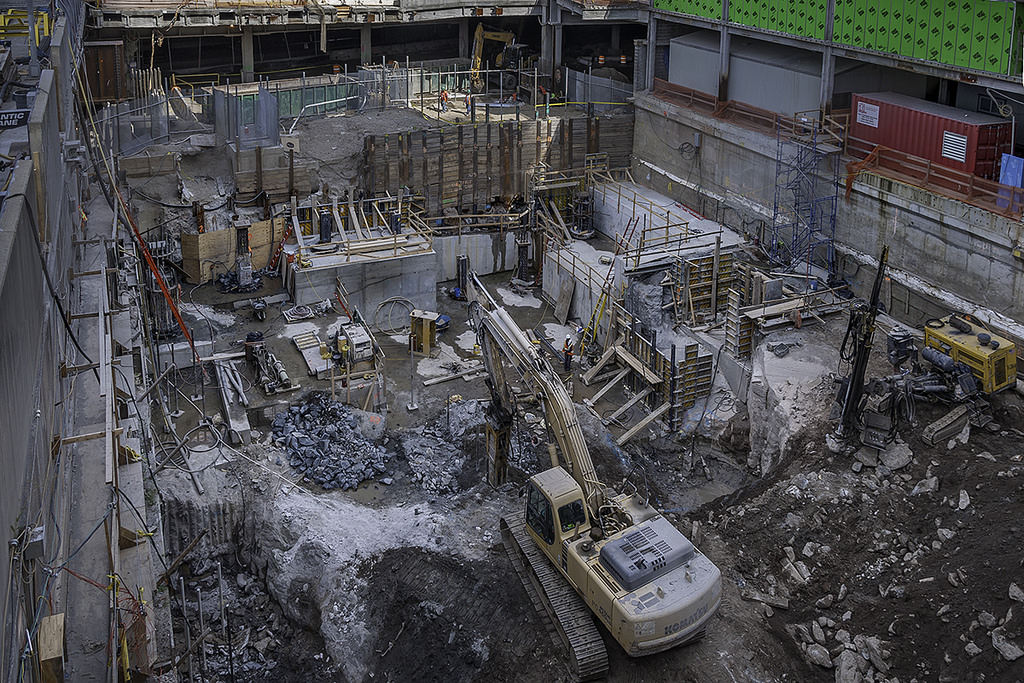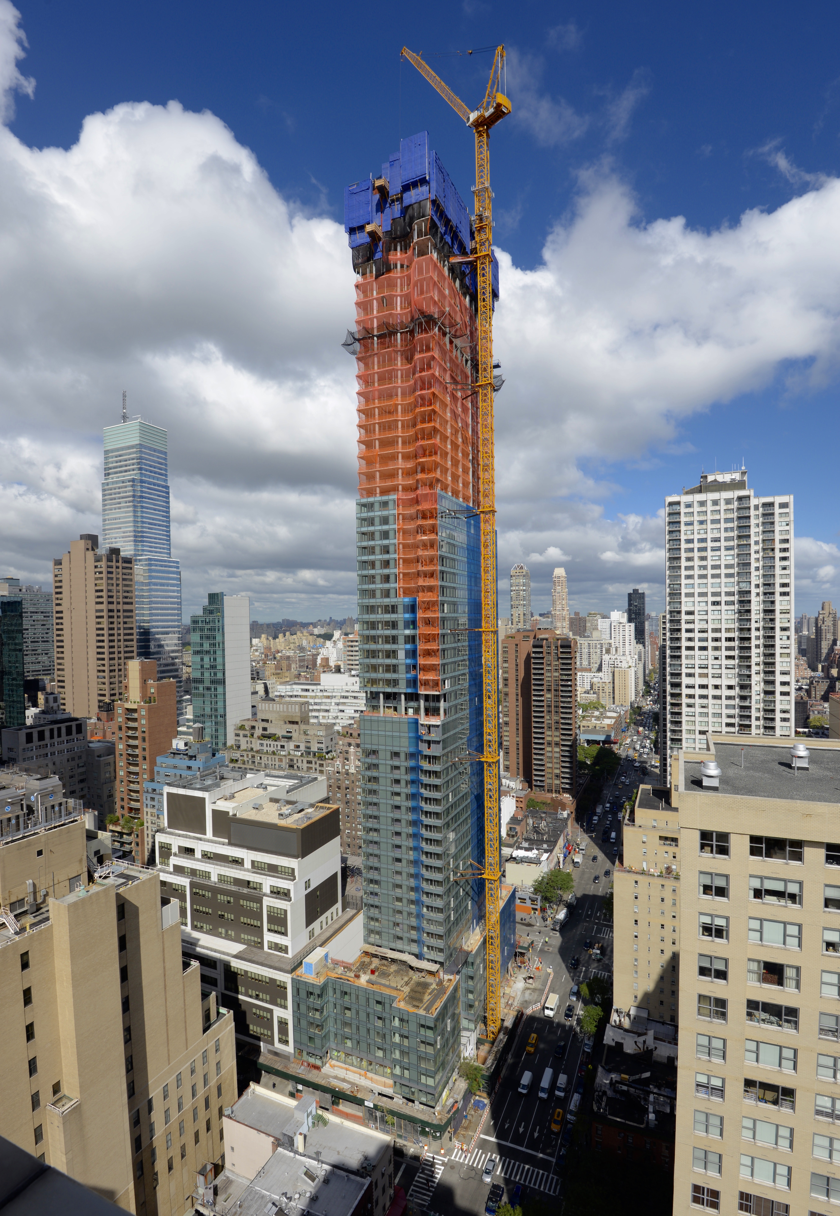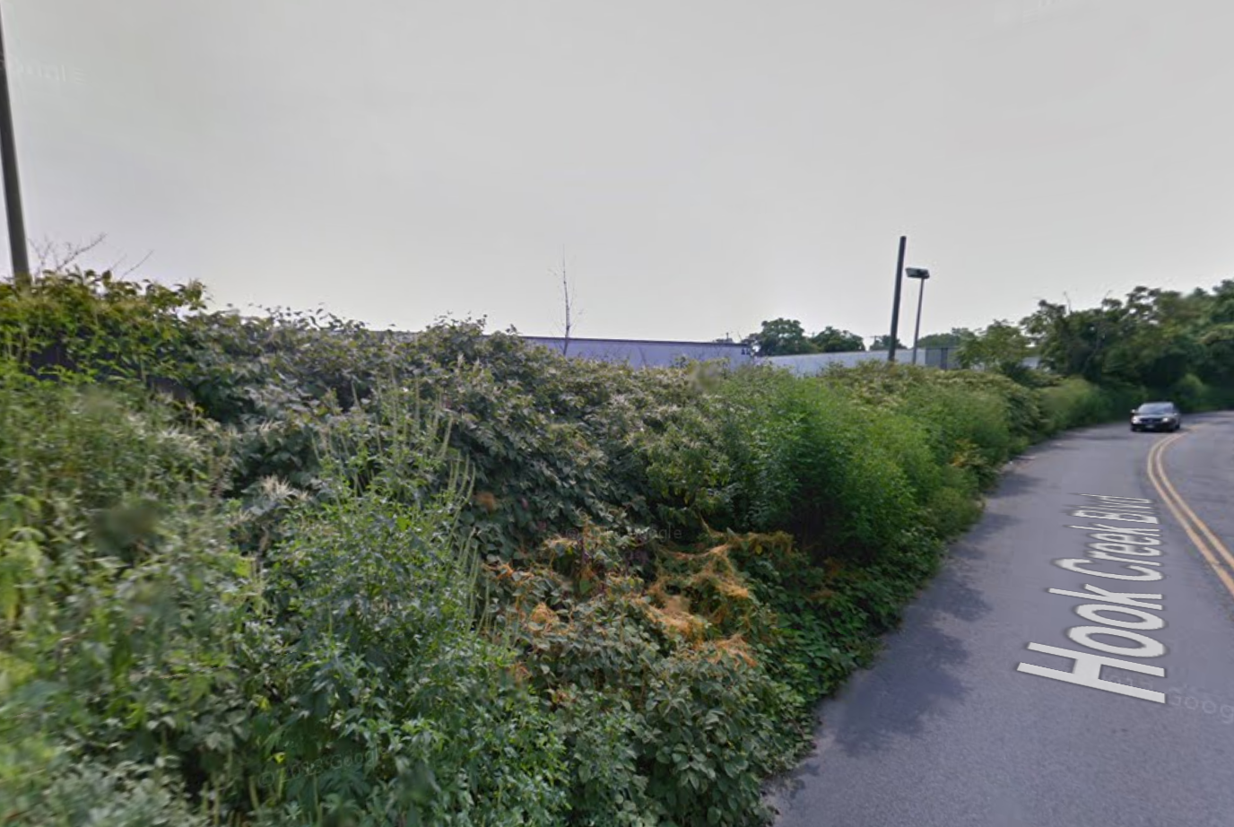Three-Story, 15-Unit Residential Building Filed At 205 Beach 29th Street, Far Rockaway
Kai Management, doing business as a Brooklyn-based LLC, has filed applications for a three-story, 15-unit residential building at 205 Beach 29th Street, in Far Rockaway, five blocks south of the Beach 25th Street stop on the A train. The building will measure 11,833 square feet in total, which translates into an average unit size of 789 square feet. The parcel of land is vacant, and Genaro Urueta’s Maspeth-based GRU Corporation is the applicant of record.





