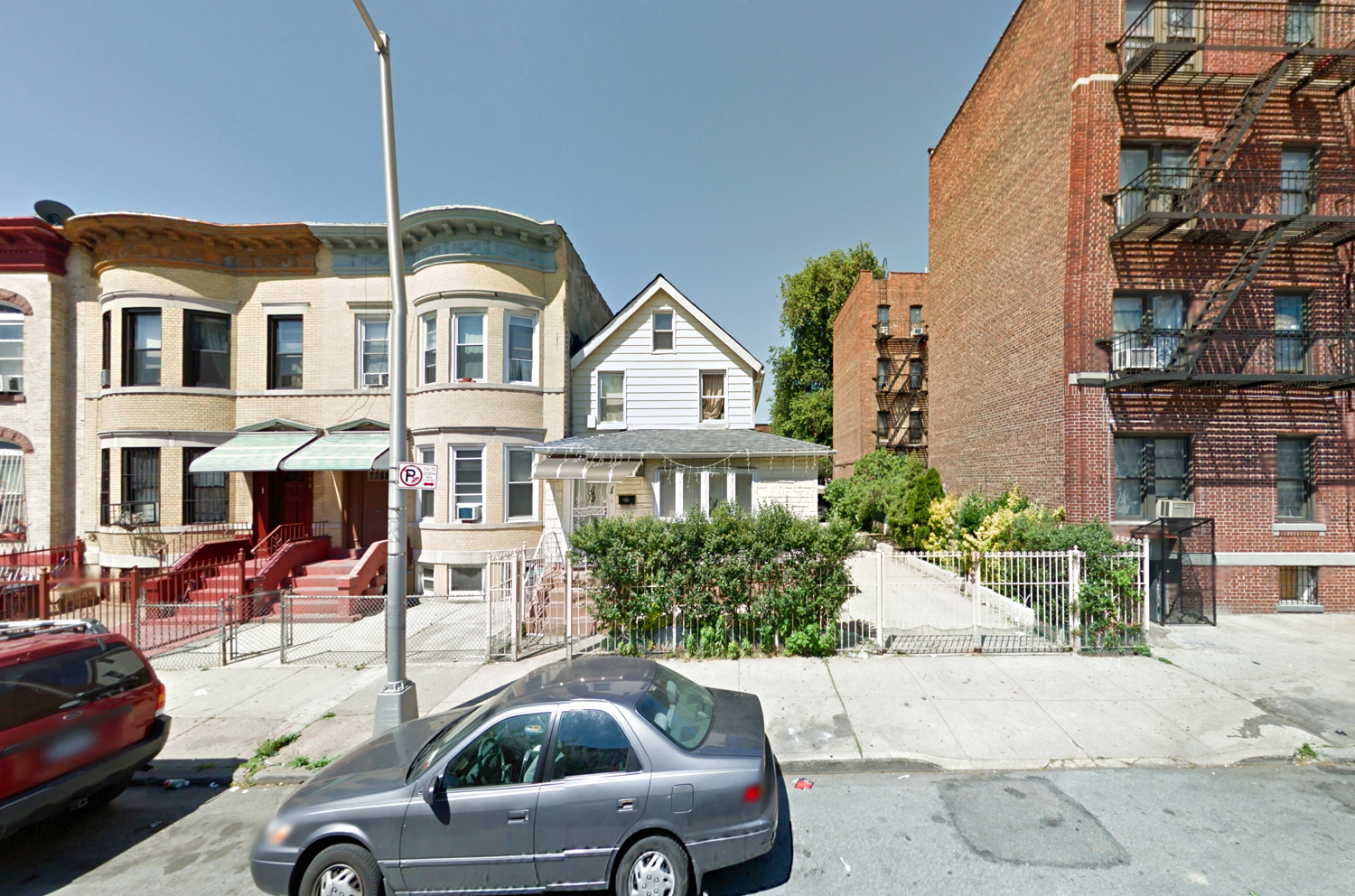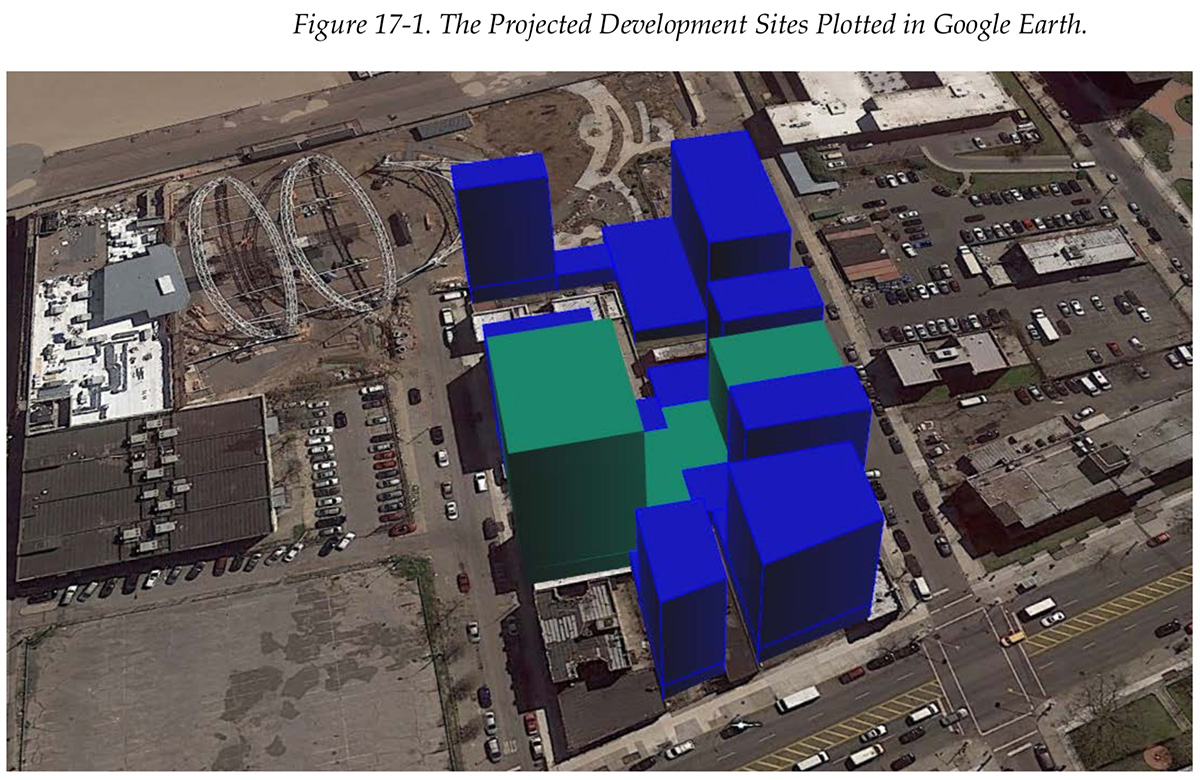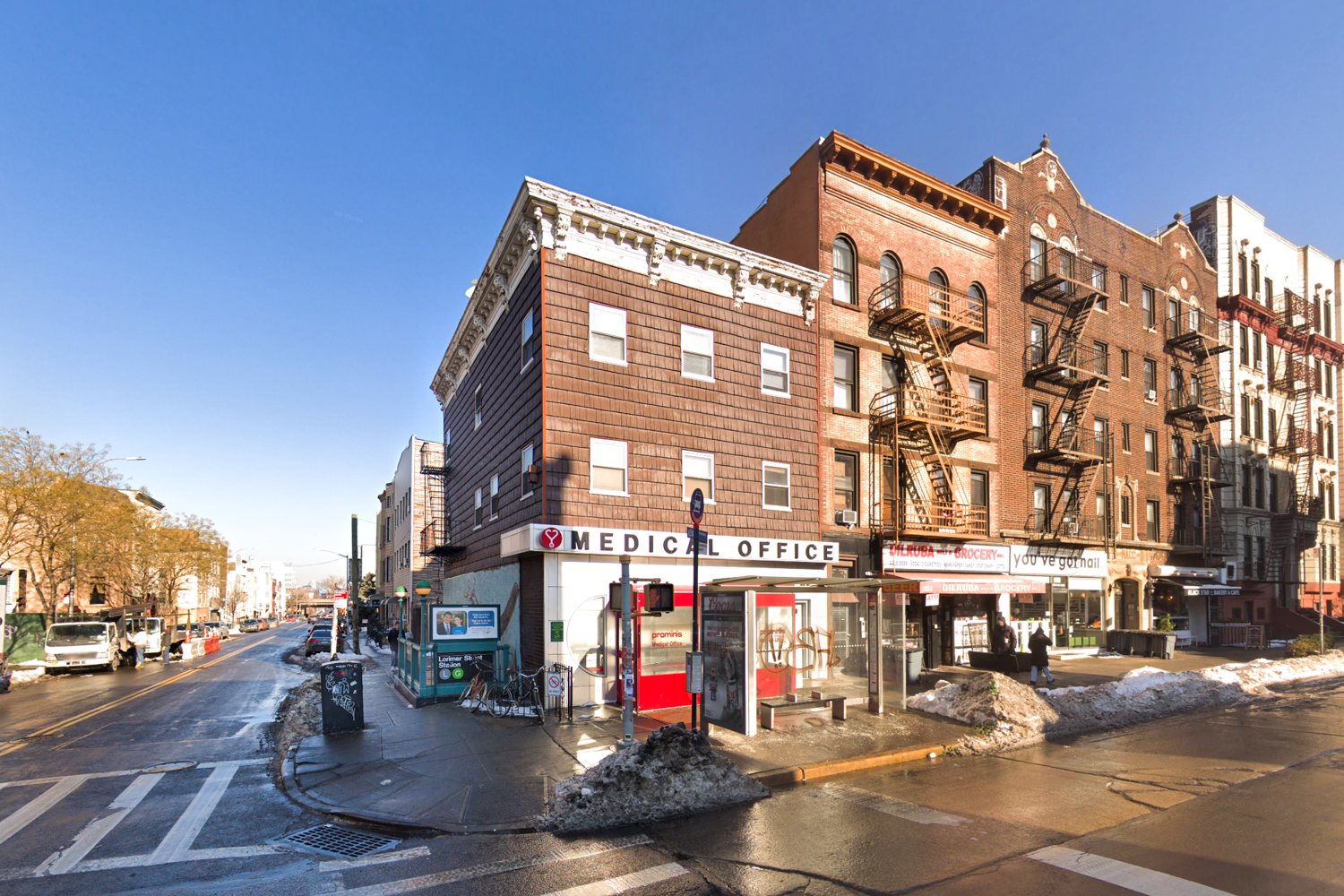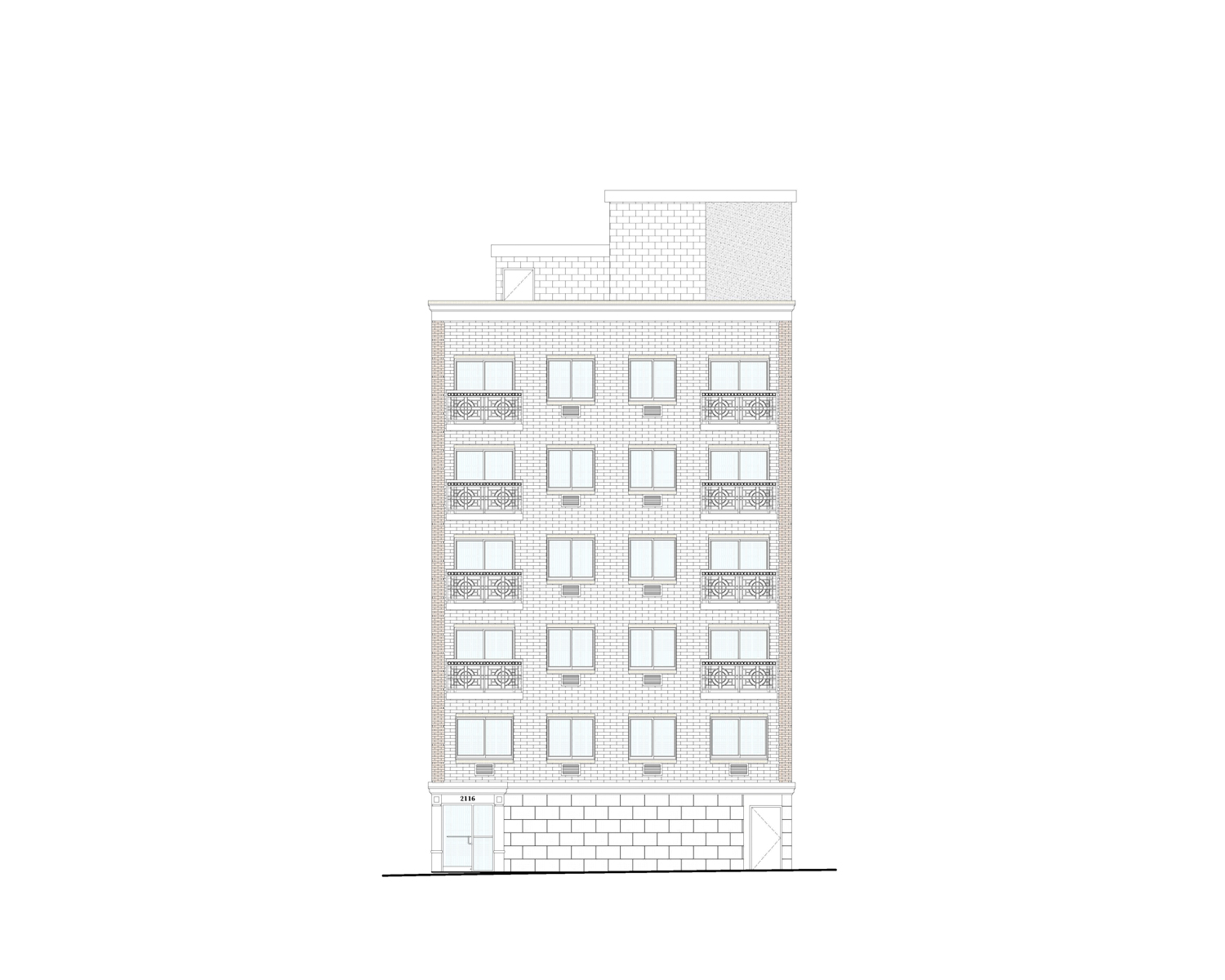GRO Architects Reveal 20-Story Tower and Mixed-Use Complex in Harrison, New Jersey
Harrison North of Guyon in New Jersey is the latest project to surface as part of the Harrison Waterfront Redevelopment Plan. As revealed by Jersey Digs, the mixed-use, 20-story tower is comprised of office and retail components. Located North of the Harrison PATH station, the tower will become the town’s tallest building and include 242,276 square feet of office space, 15,027 square feet of retail, and an unspecified hotel.





