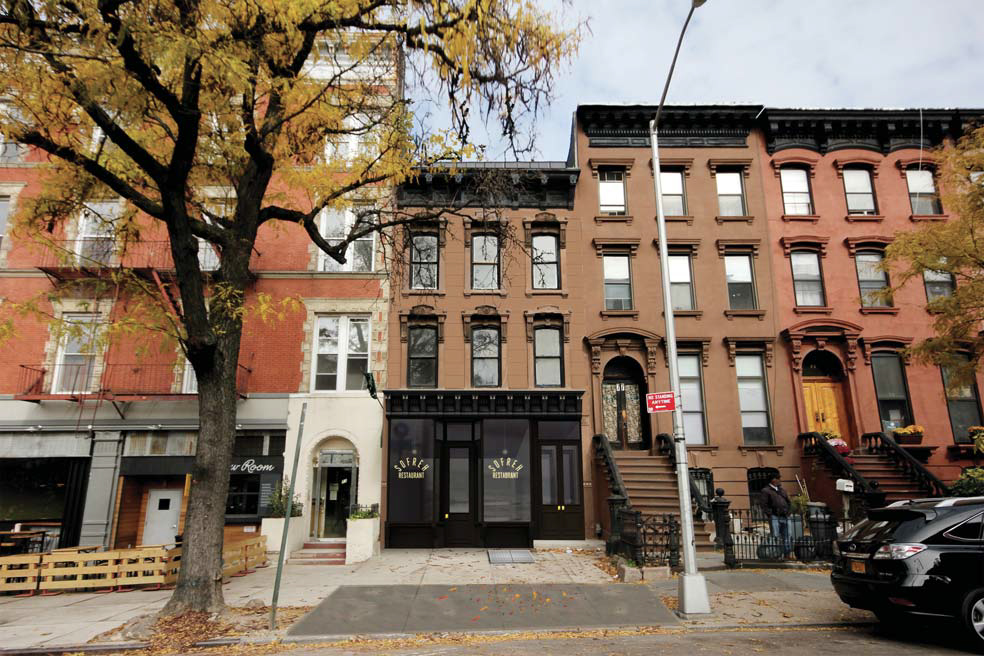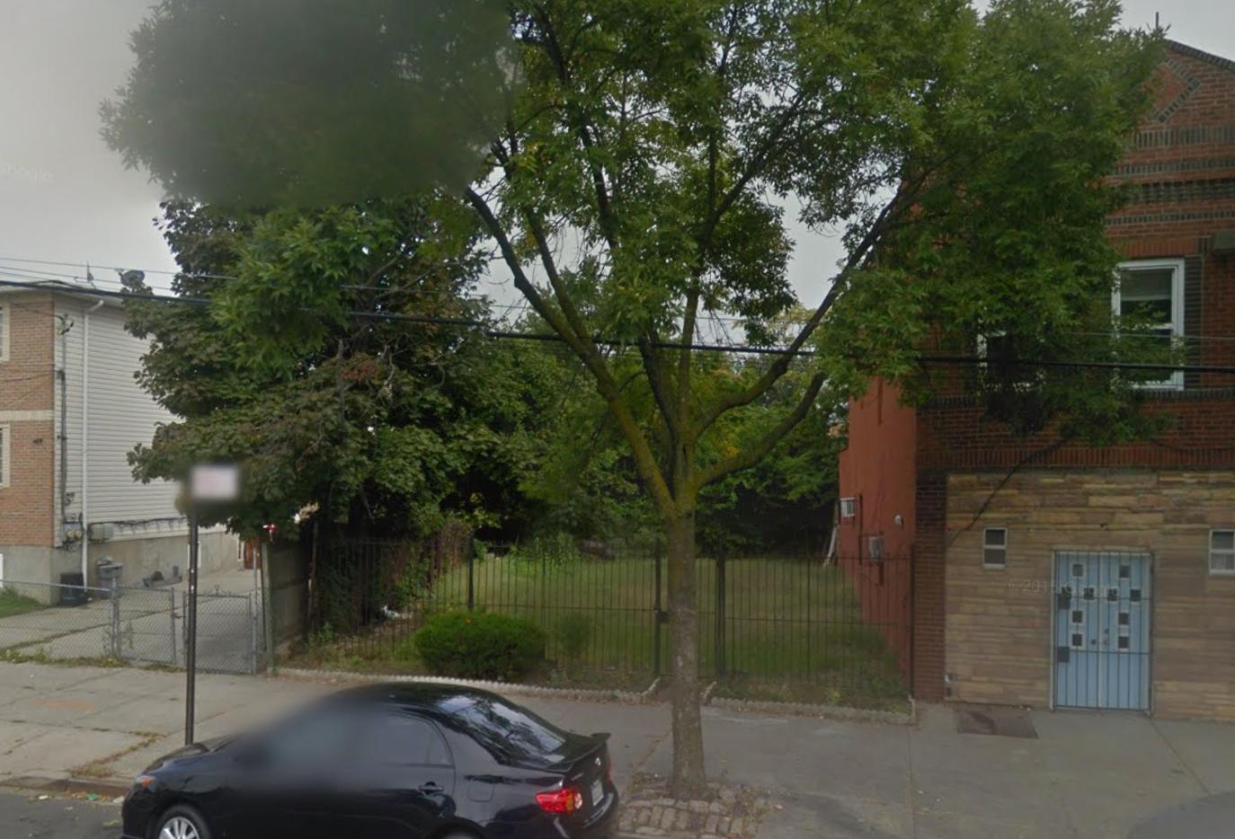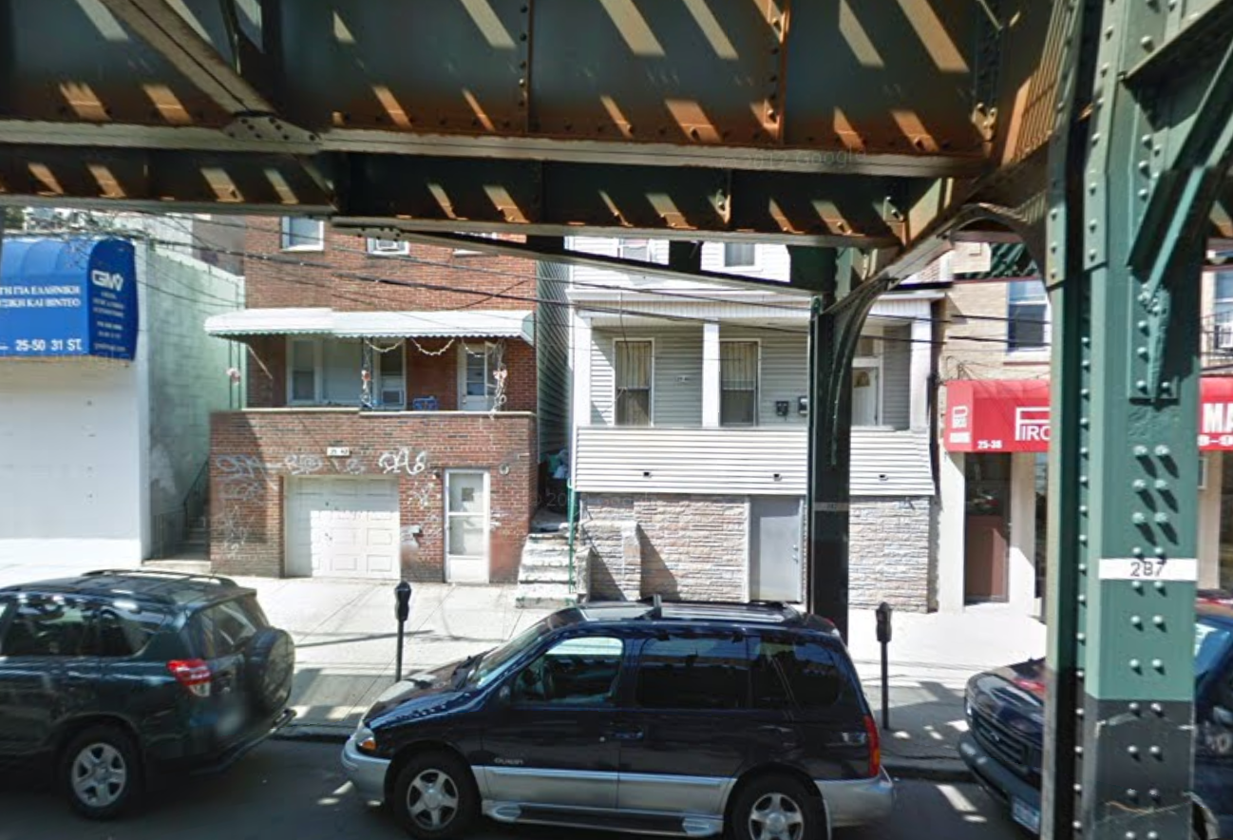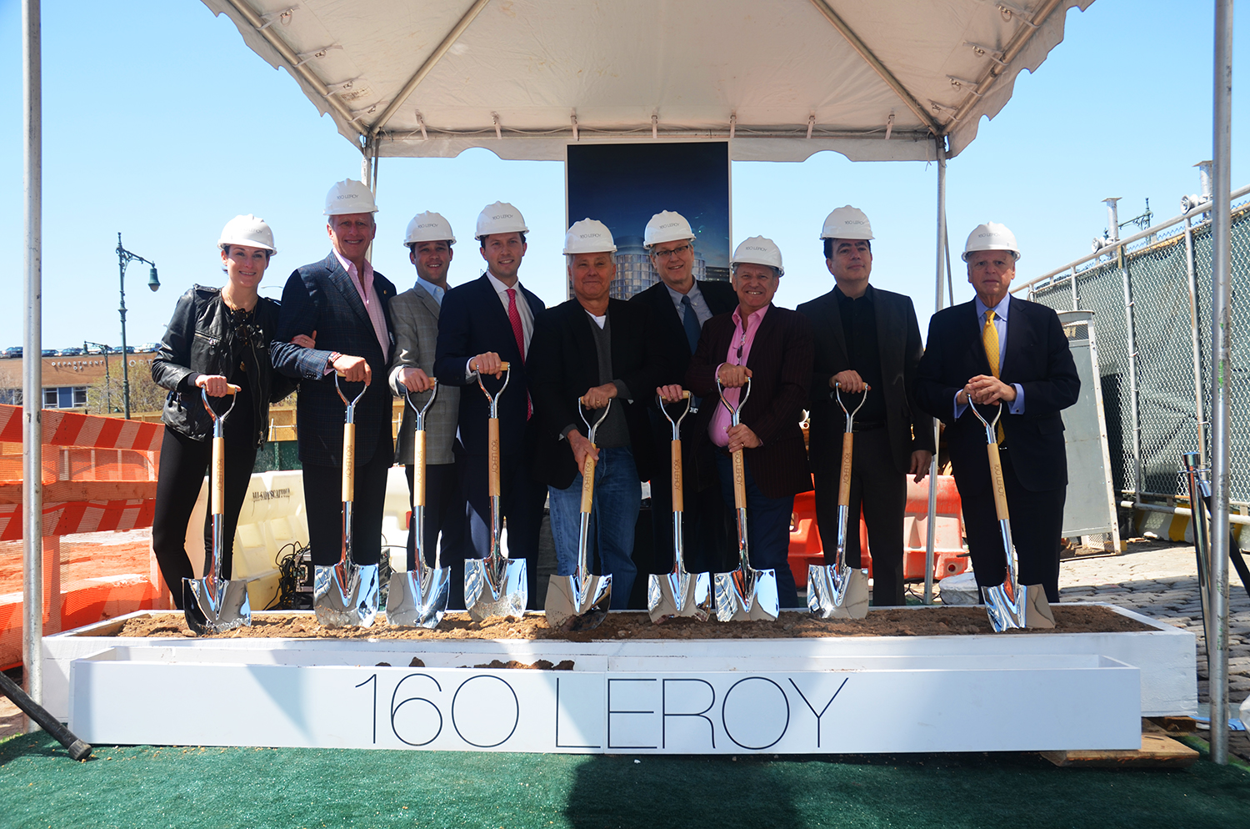Landmarks Approves Expansion of 75 St. Marks Avenue, Prospect Heights
In February, a proposal to expand a three-story structure in Brooklyn was not approved by the Landmarks Preservation Commission, having been deemed too visible. On Tuesday, the applicant returned to the LPC and they approved a scaled down proposal to expand 75 St. Marks Avenue. That’s near the corner of Flatbush Avenue in the Prospect Heights Historic District.





