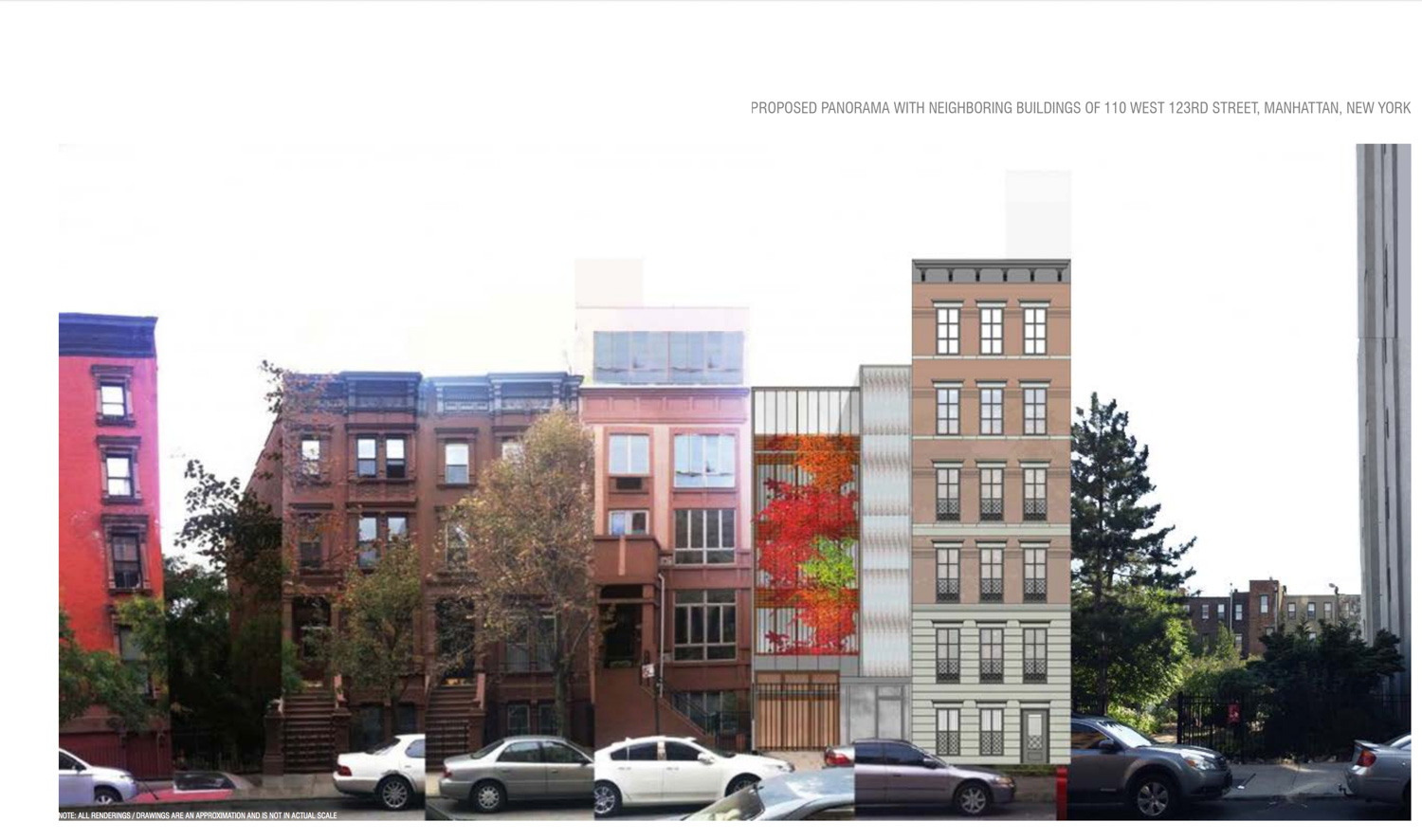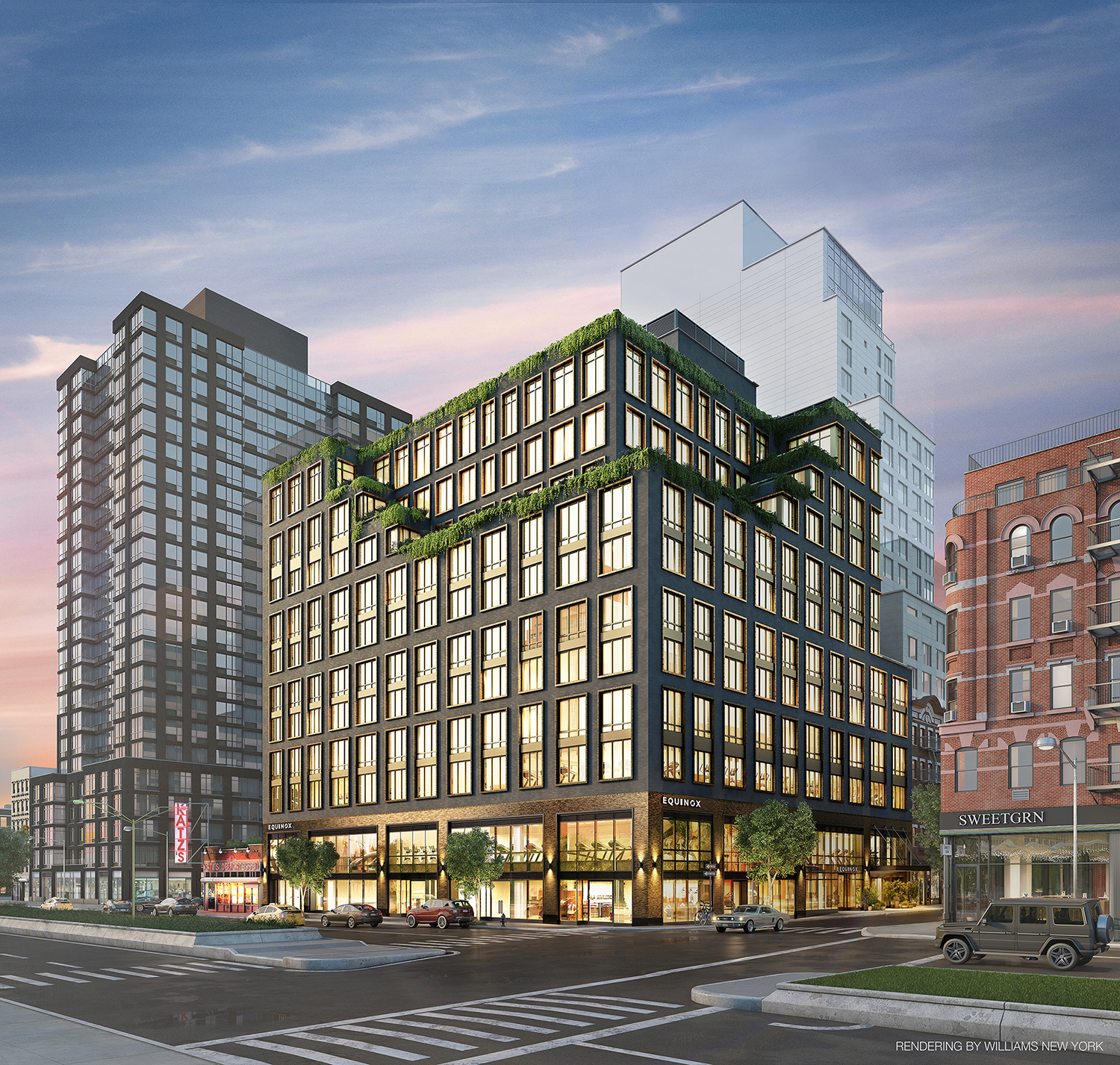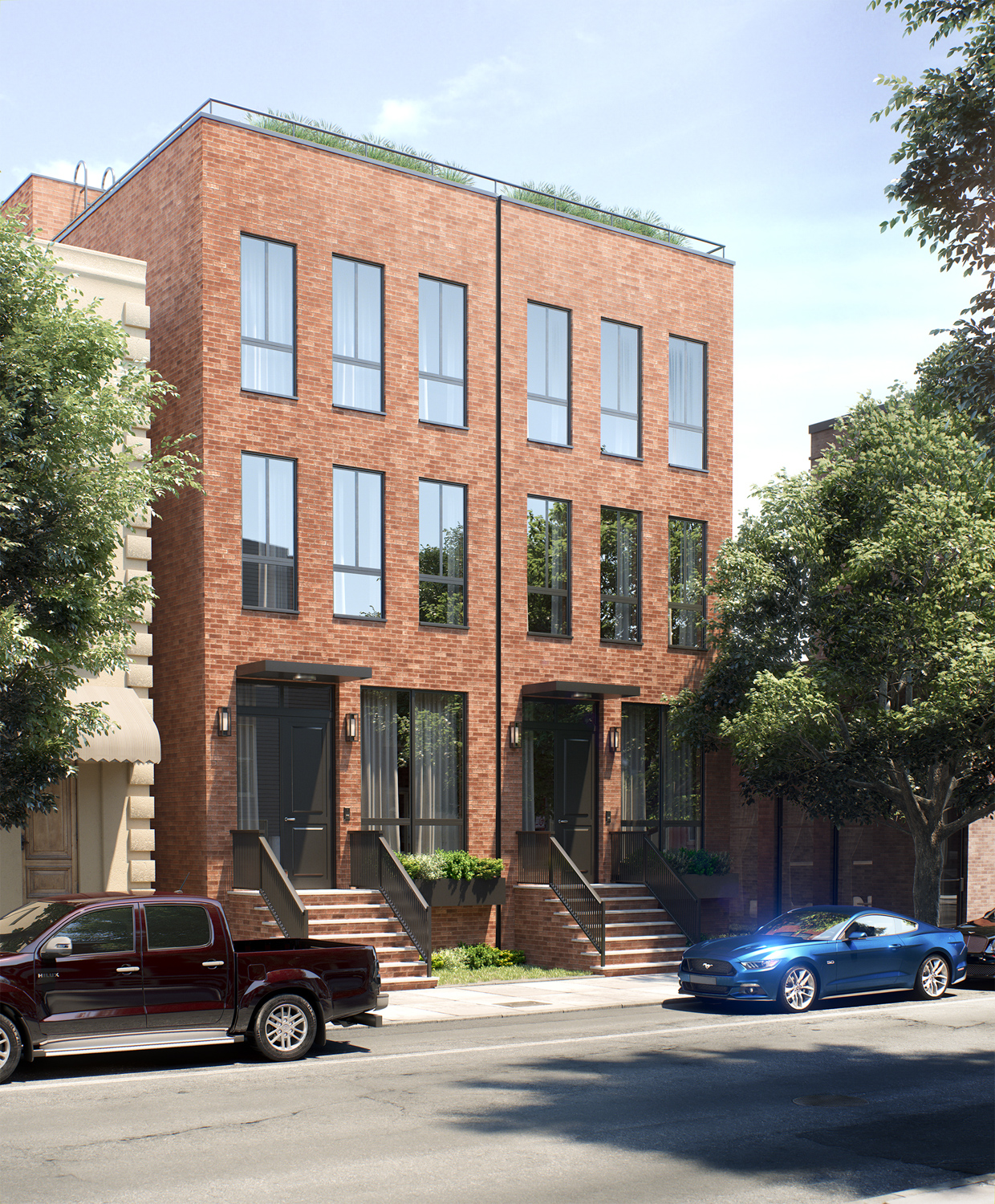New Rendering for 110 West 123rd Street, Harlem
A new design has been revealed for a six-story residential building at 110 West 123rd Street, in Harlem‘s Mount Morris Park Historic District, which is heading to the Landmarks Preservation Commission for review later today. The site is two blocks away from the 125th Street Subway Station on Malcolm X Boulevard, serviced by the 2 and 3 trains. Four blocks further is the Harlem 125th Street Train Station, serviced by Metro-North. Daniel Kimya is the owner, with Big Apple Developers responsible for the project.





