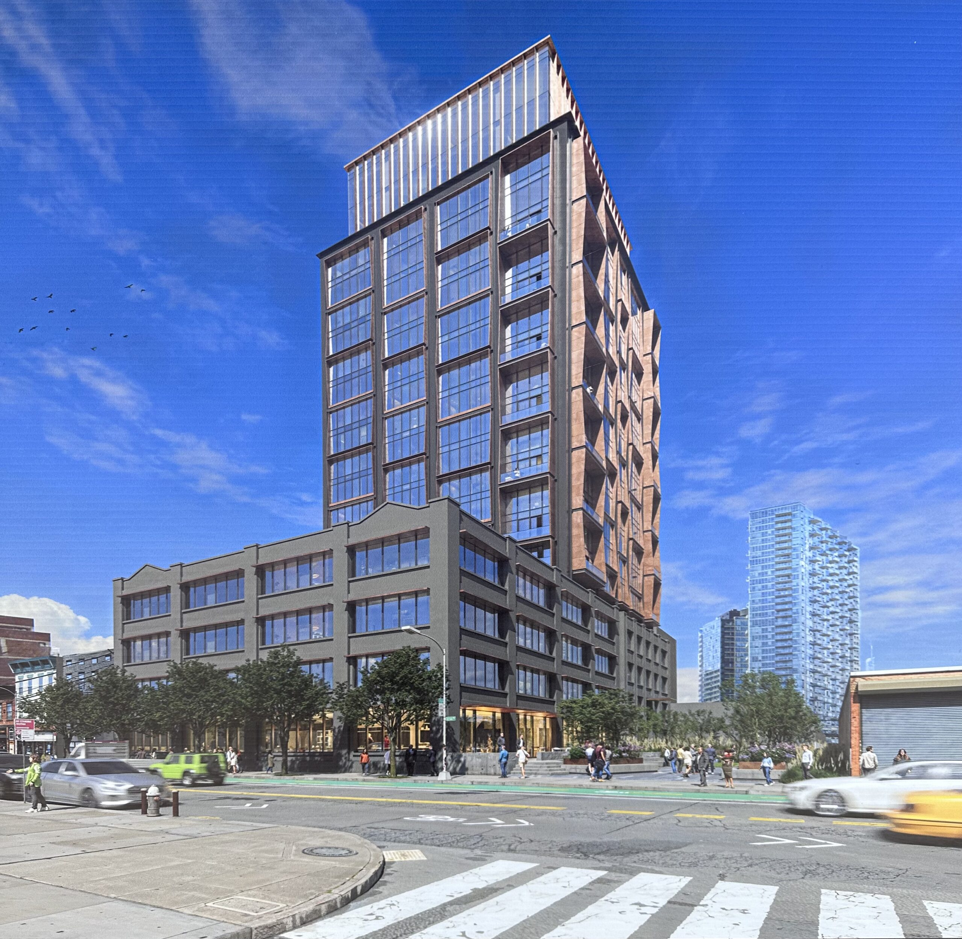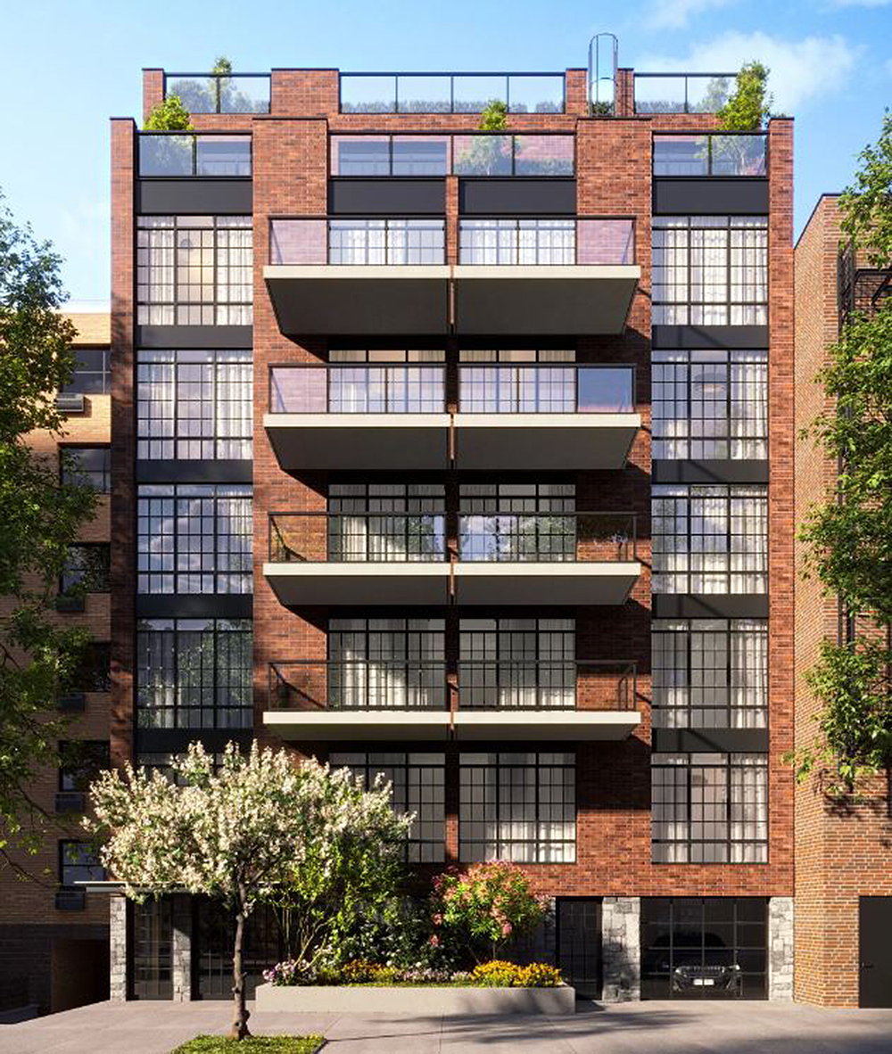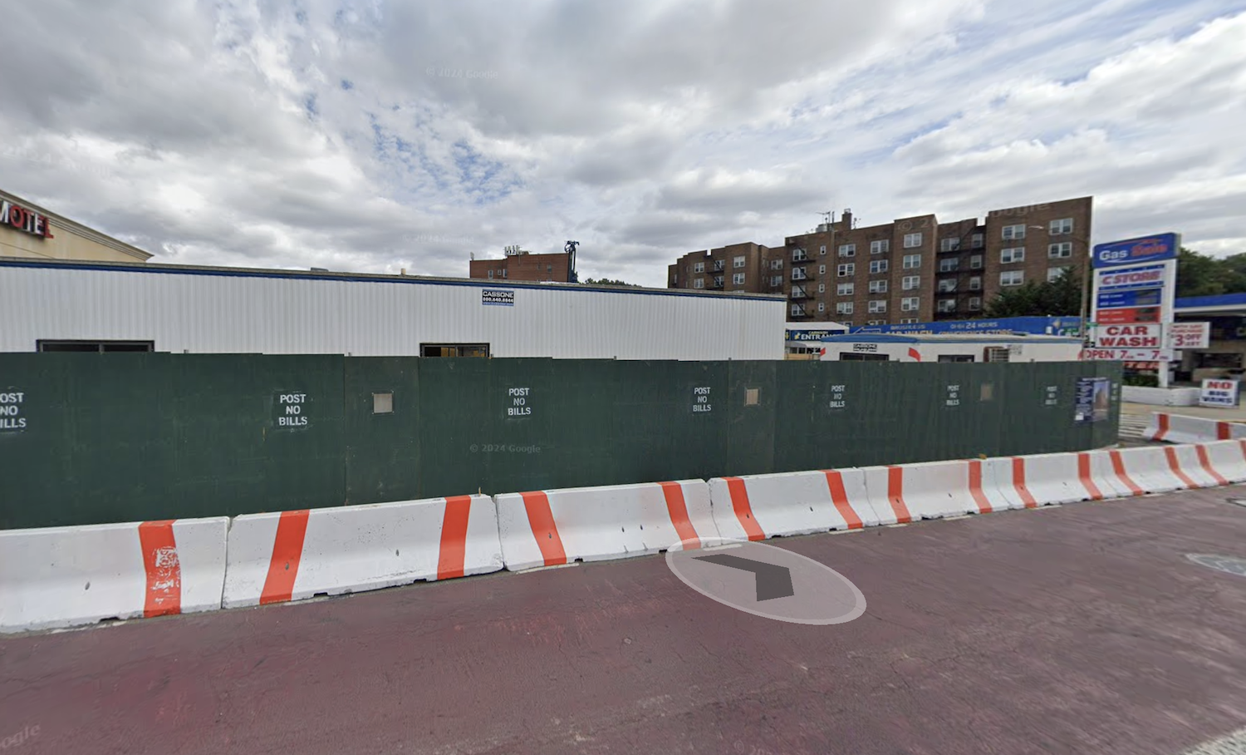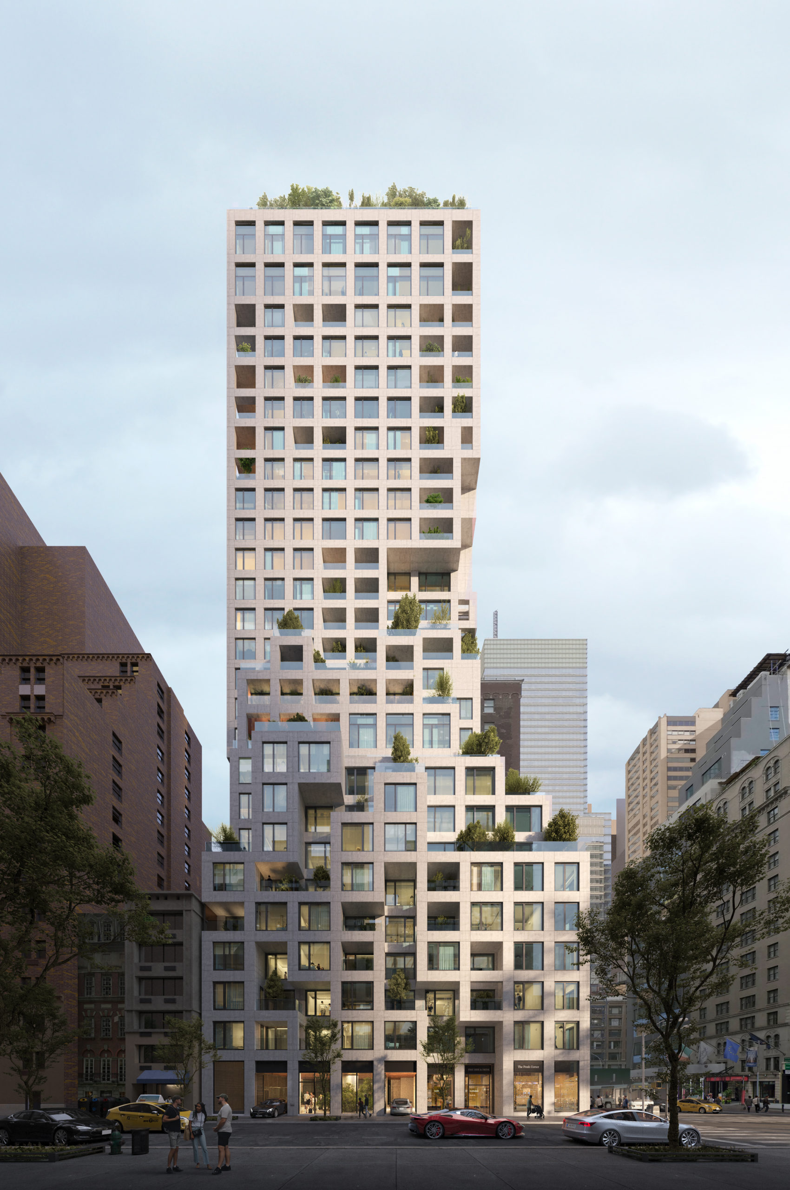Demolition Underway for 23-Story Tower At 45-40 Vernon Boulevard in Long Island City, Queens
Demolition is progressing at 45-40 Vernon Boulevard, the site of a forthcoming 23-story mixed-use building in Long Island City, Queens. Designed by Archimaera and developed and built by ZD Jasper, the 262-foot-tall structure will span 192,500 square feet and yield 226 units along with lower-level commercial space. The property is located near the intersection of Vernon Boulevard and 46th Avenue.





