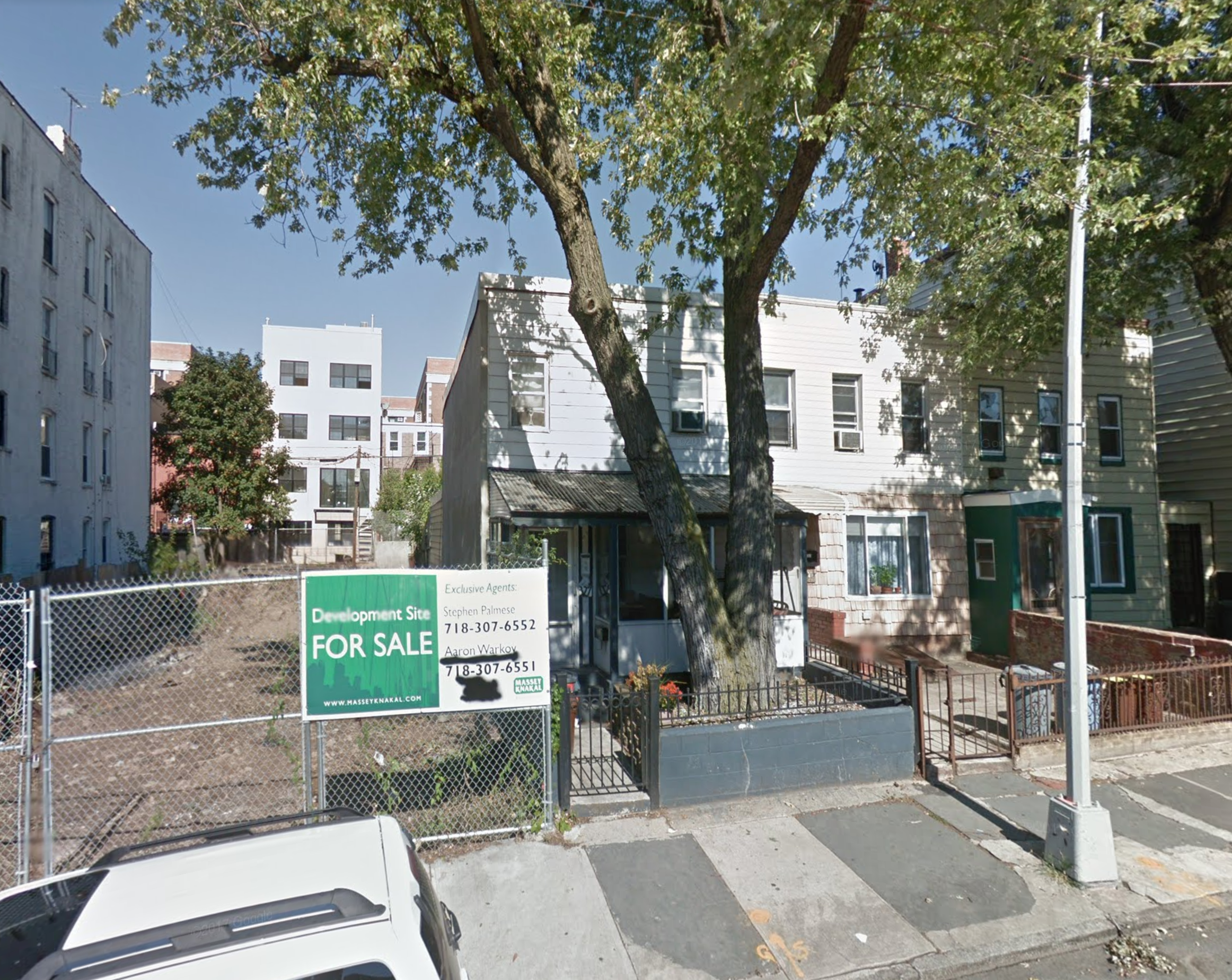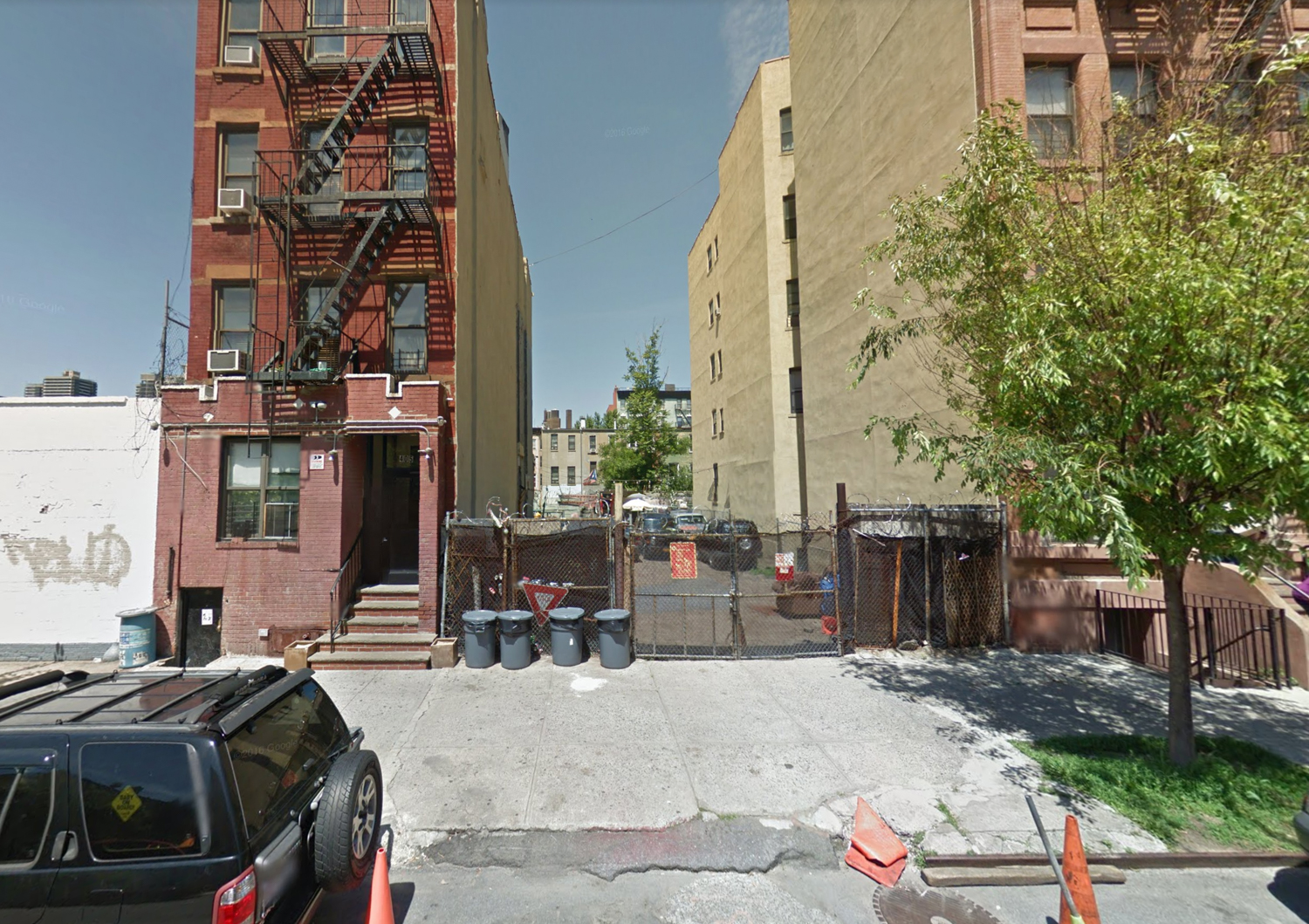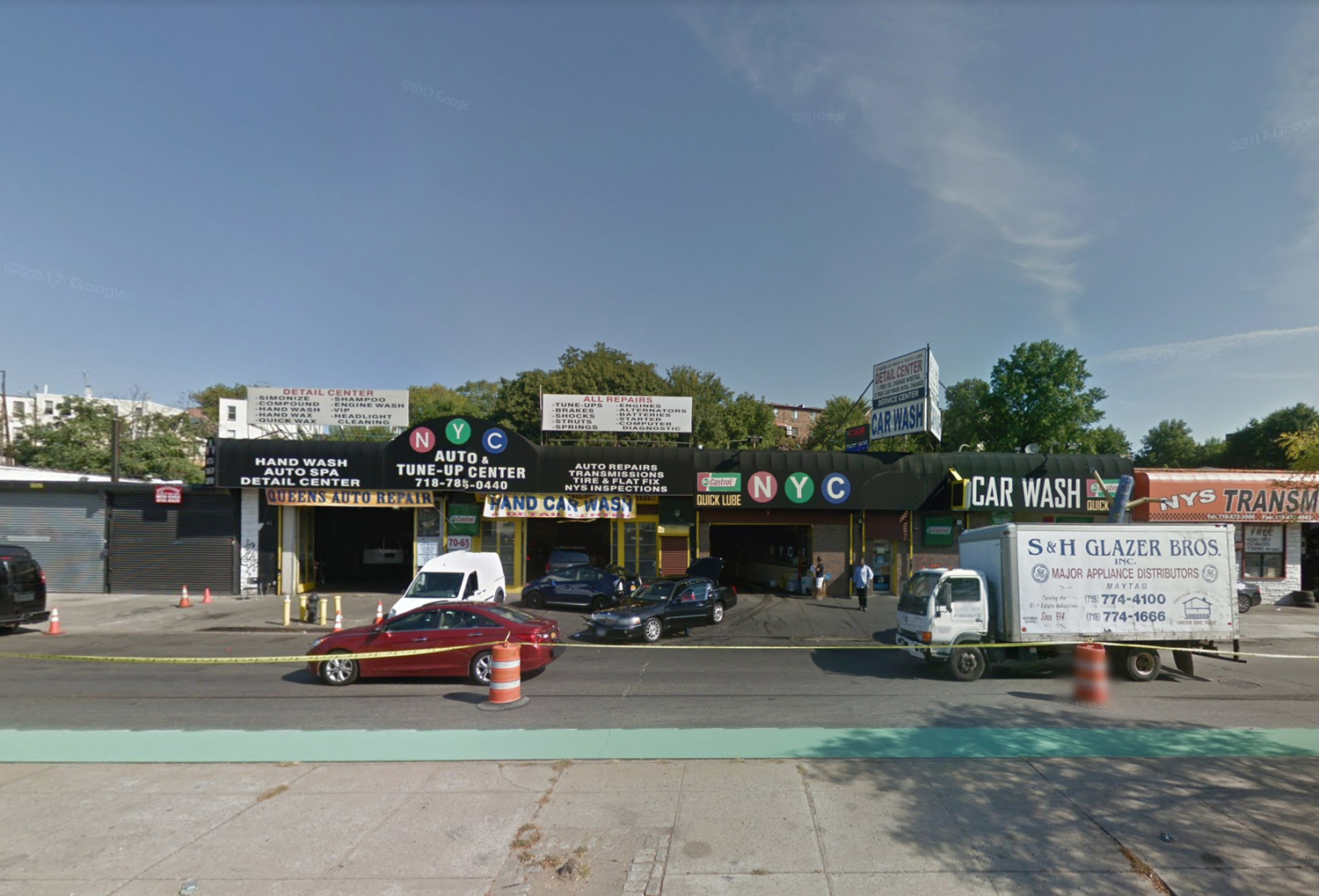Permits Filed for 327 20th Street, South Slope, Brooklyn
Permits have been filed for a four-story residential building at 327 20th Street in South Slope, Brooklyn. The site is nine blocks away from the Prospect Avenue subway station, serviced by the D, N, R and W trains. 12 blocks away, is the 15th Street-Prospect Park subways station, at the park’s southwest corner, serviced by the F and G trains. An anonymous LLC is responsible for the development.





