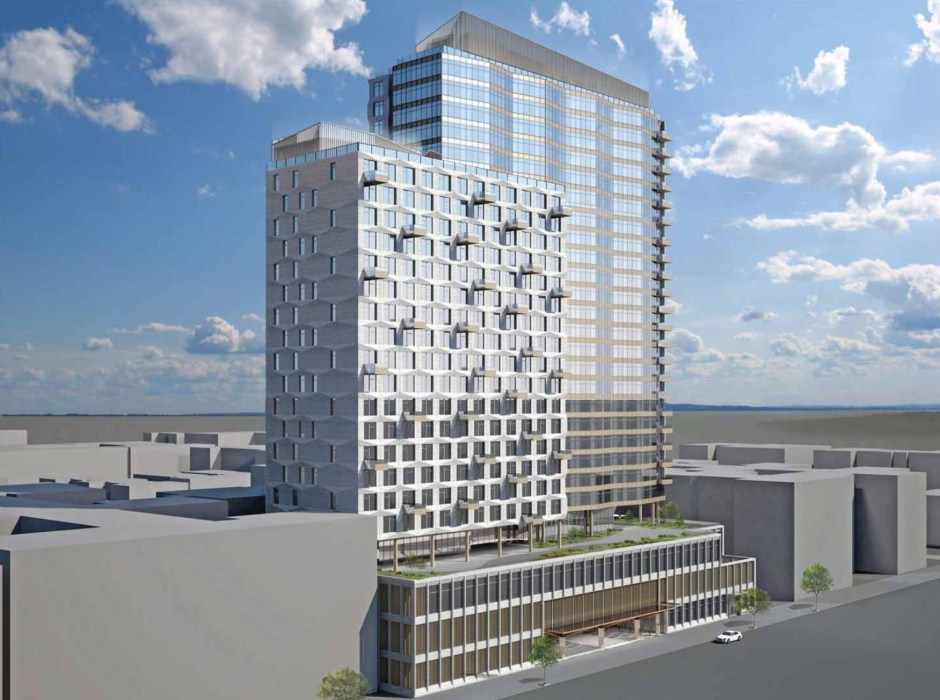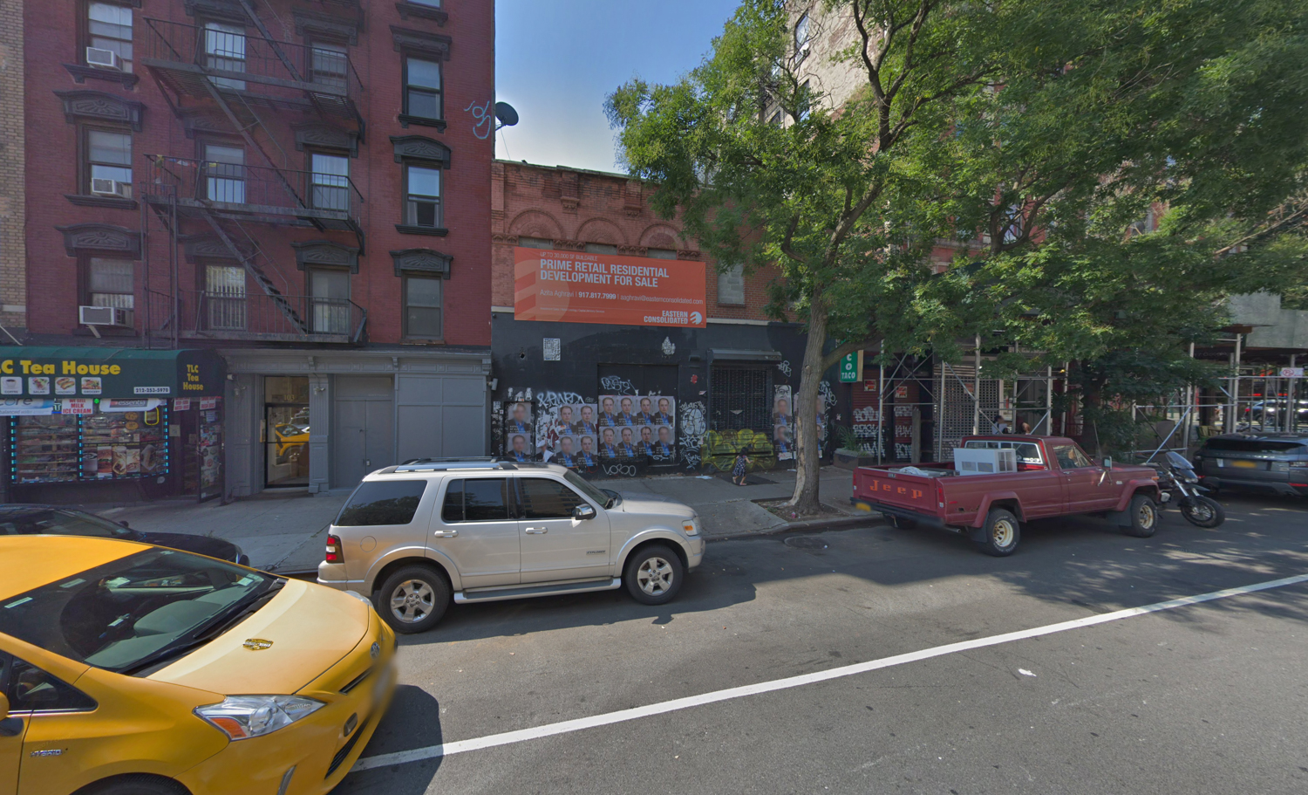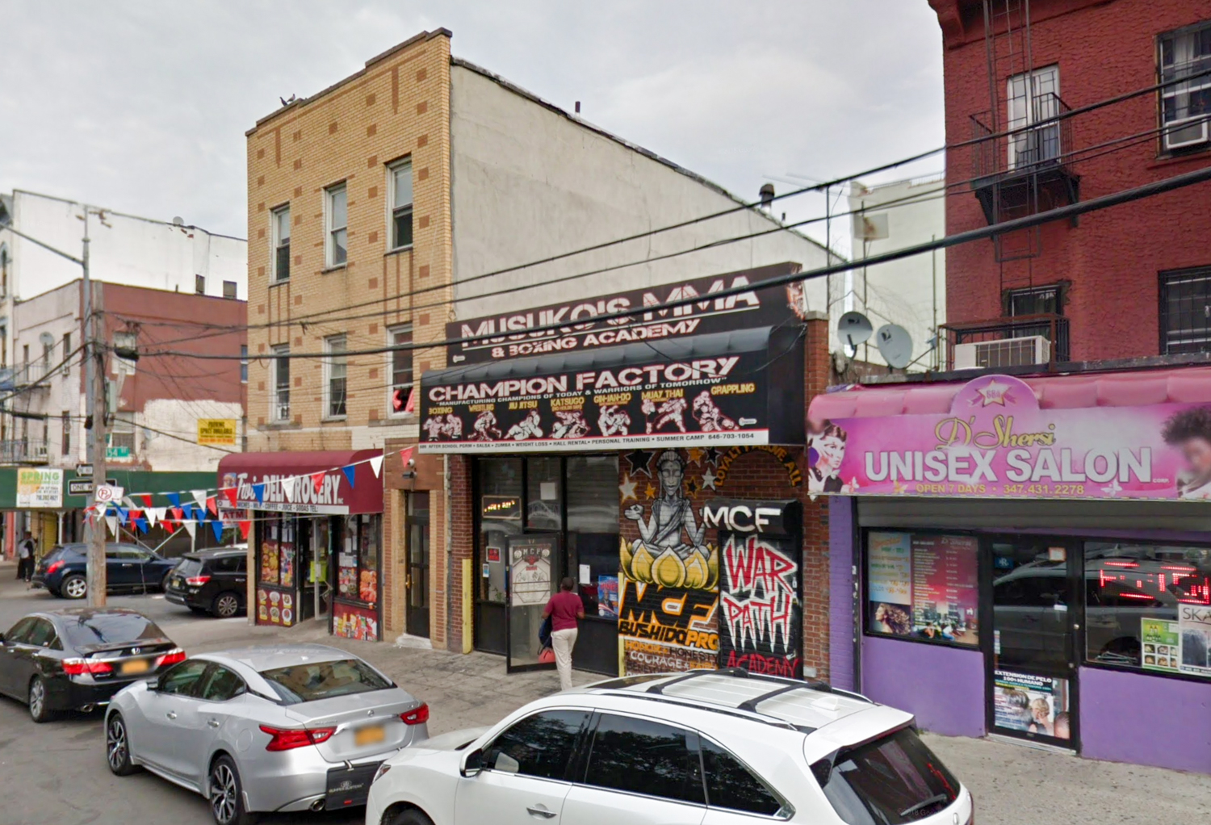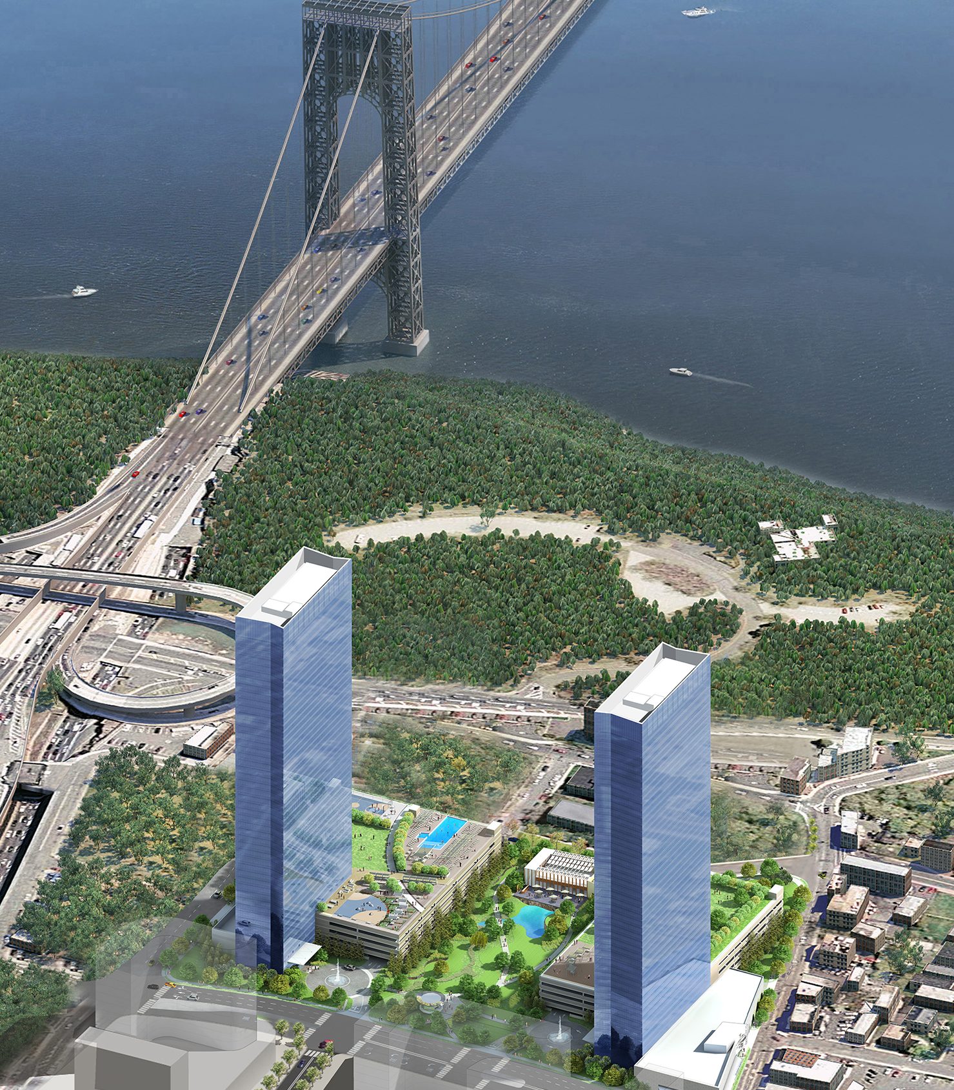123 Linden Boulevard Starts Rising in Flatbush, Brooklyn
Verticality has commenced at 123 Linden Boulevard, a 20-story residential building rising in Flatbush, Brooklyn. Borough Park-based Solomon Feder is listed as responsible for the project on applications, however, The Moinian Group is the chief developer.





