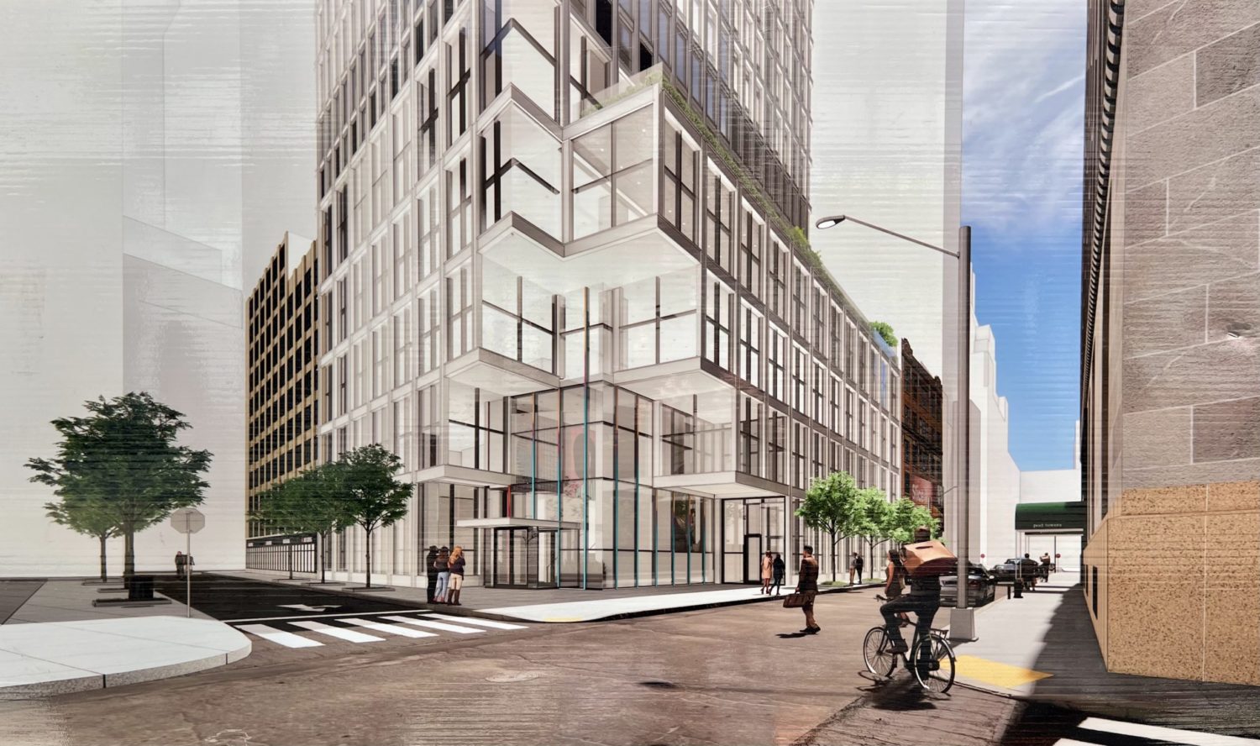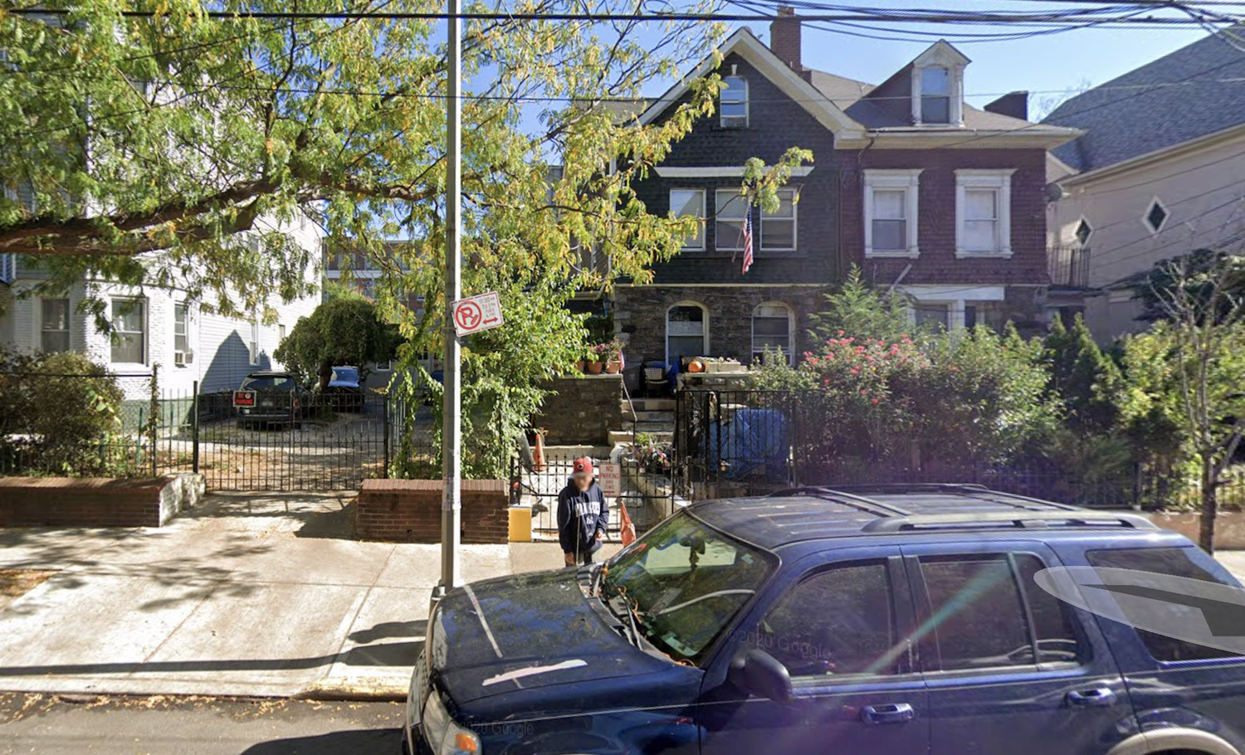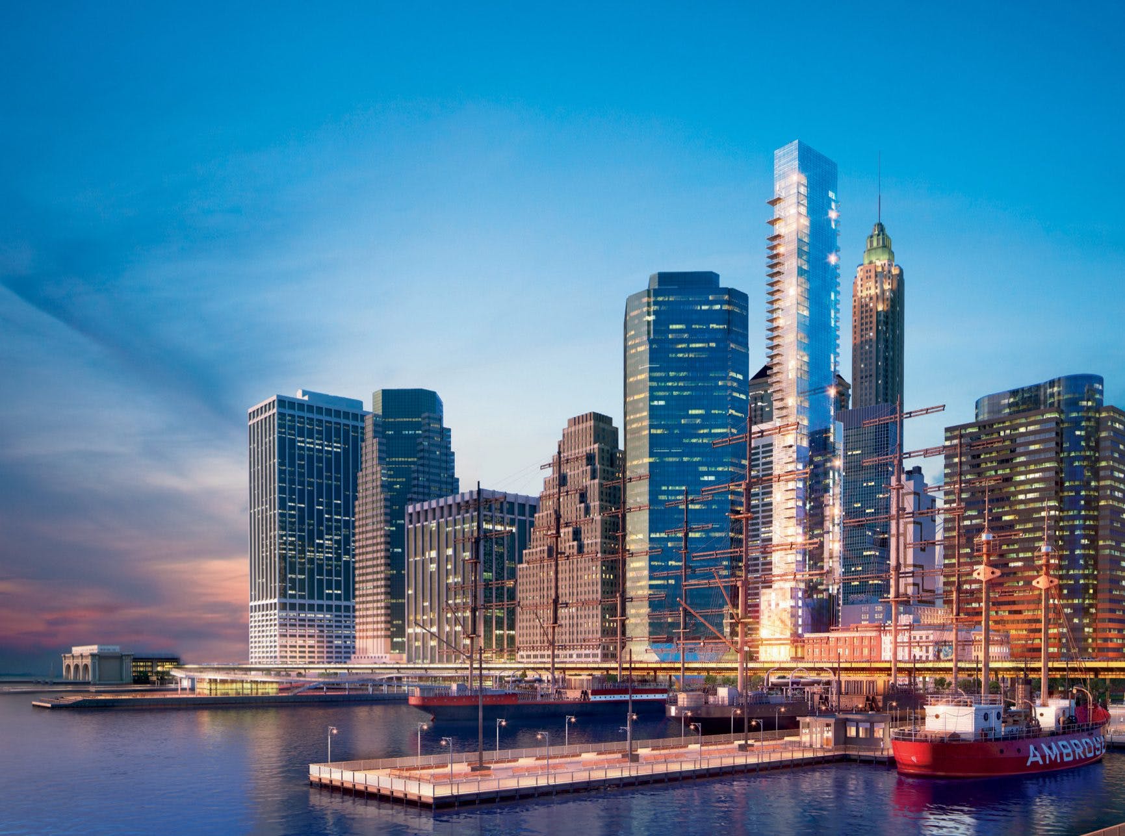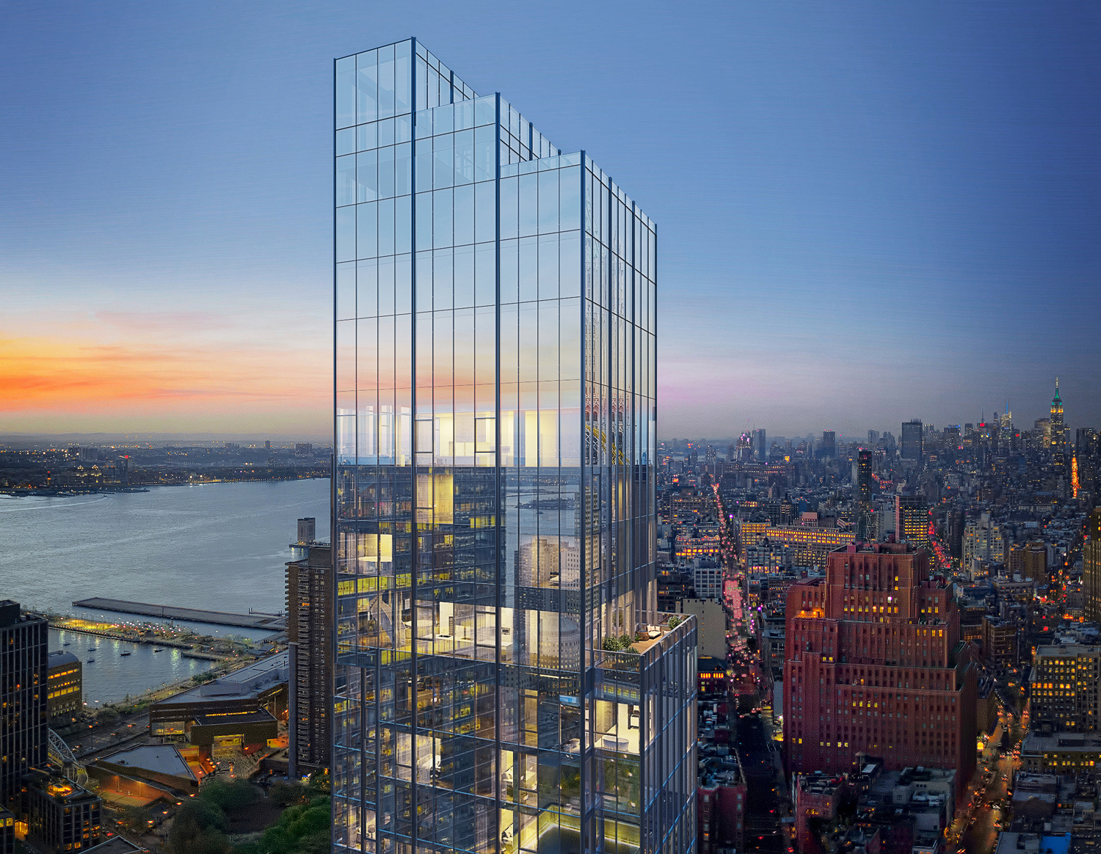111 Washington Street Skyscraper Put On Hold in Financial District, Manhattan
The next building on our Turkey Week rundown of stalled projects is 111 Washington Street, a 64-story residential skyscraper in Manhattan’s Financial District. Designed by Handel Architects and developed by Carlisle New York Apartments and Grubb Properties, which closed on a $48 million loan for the project last summer, the 820-foot-tall structure will span 326,221 square feet and yield 462 residential units, 7,000 square feet of commercial space, and a 60-foot-long rear yard. The property is alternately addressed as 8 Carlisle Street and located at the corner of Washington and Carlisle Streets, south of the nearby World Trade Center complex.





