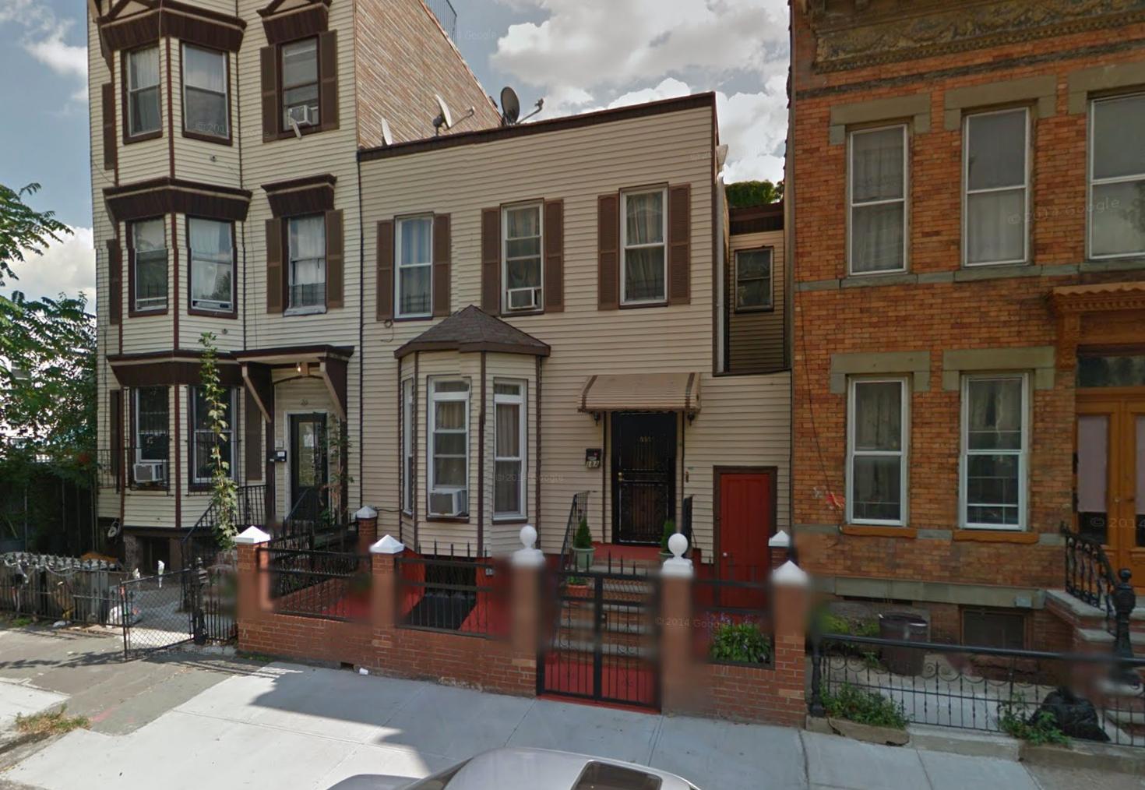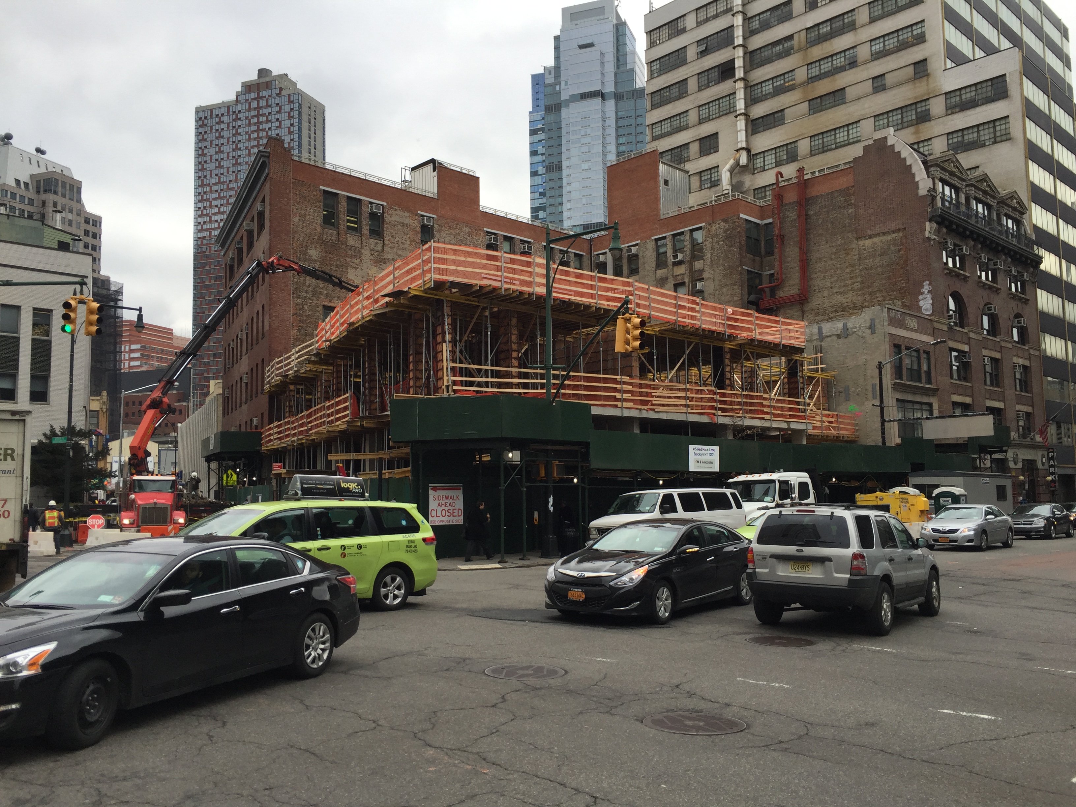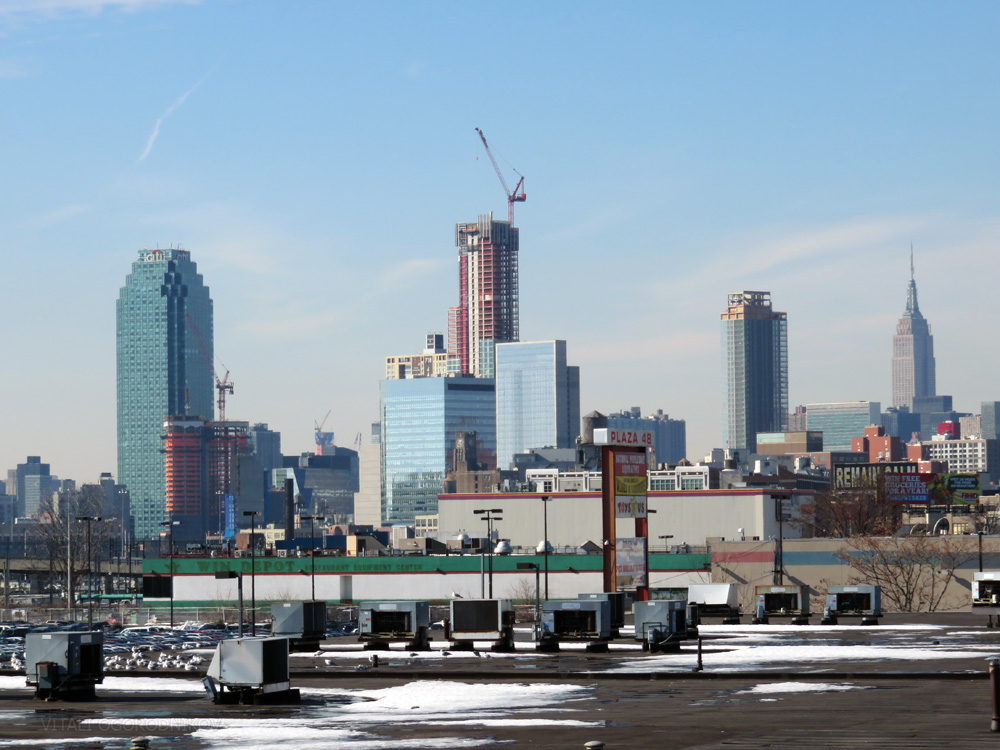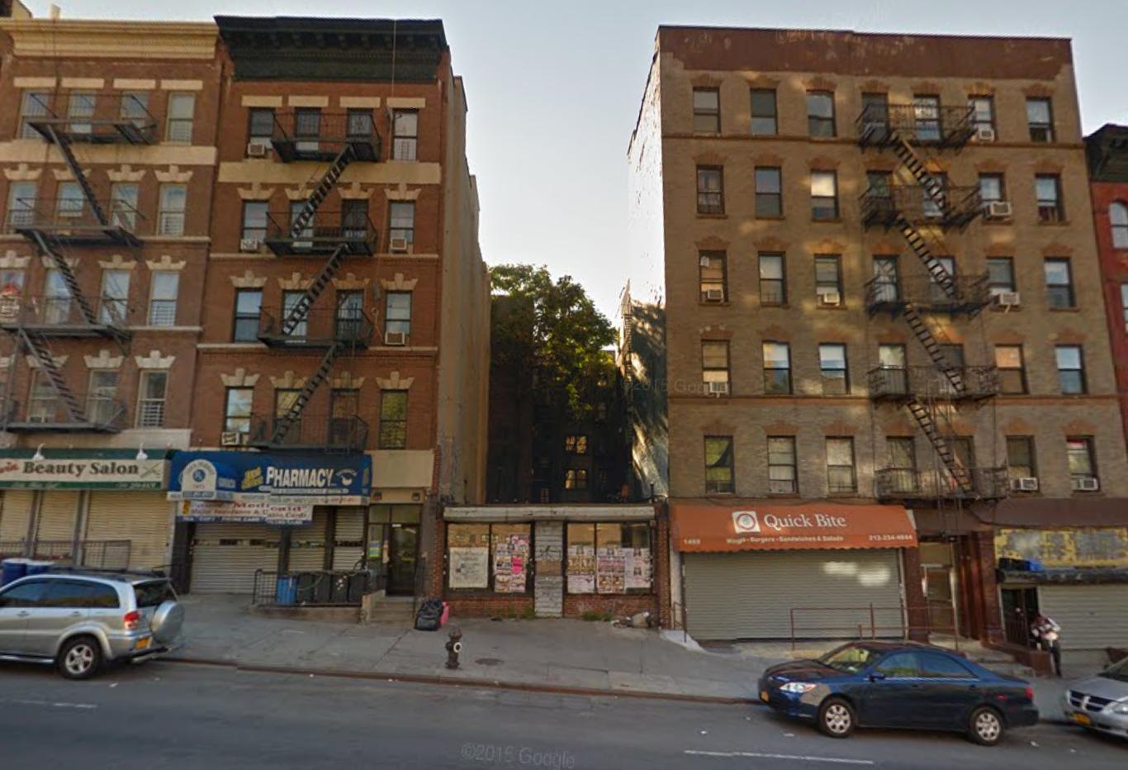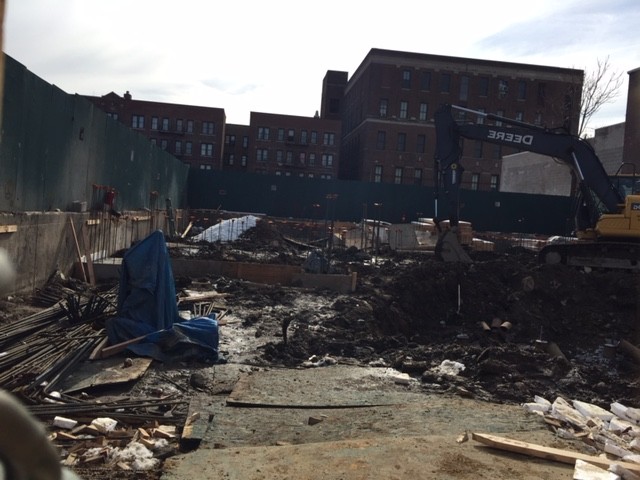Four-Story, Eight-Unit Residential Project Filed At 18A Bleecker Street, Bushwick
Roei Paz, doing business as an anonymous Brooklyn-based LLC, has filed applications for a four-story, eight-unit residential building at 18A Bleecker Street, in central Bushwick, located three blocks from the Gates Avenue stop on the J and Z trains. The new structure will measure 7,762 square feet in total and each floor will contain two apartments. The residential units will average 686 square feet apiece, although one of the fourth-floor units will include an exclusive fifth-floor penthouse level. Ruslan Goychayev’s Brooklyn-based RSLN Architecture is the architect of record. An existing two-story townhouse must first be demolished.

