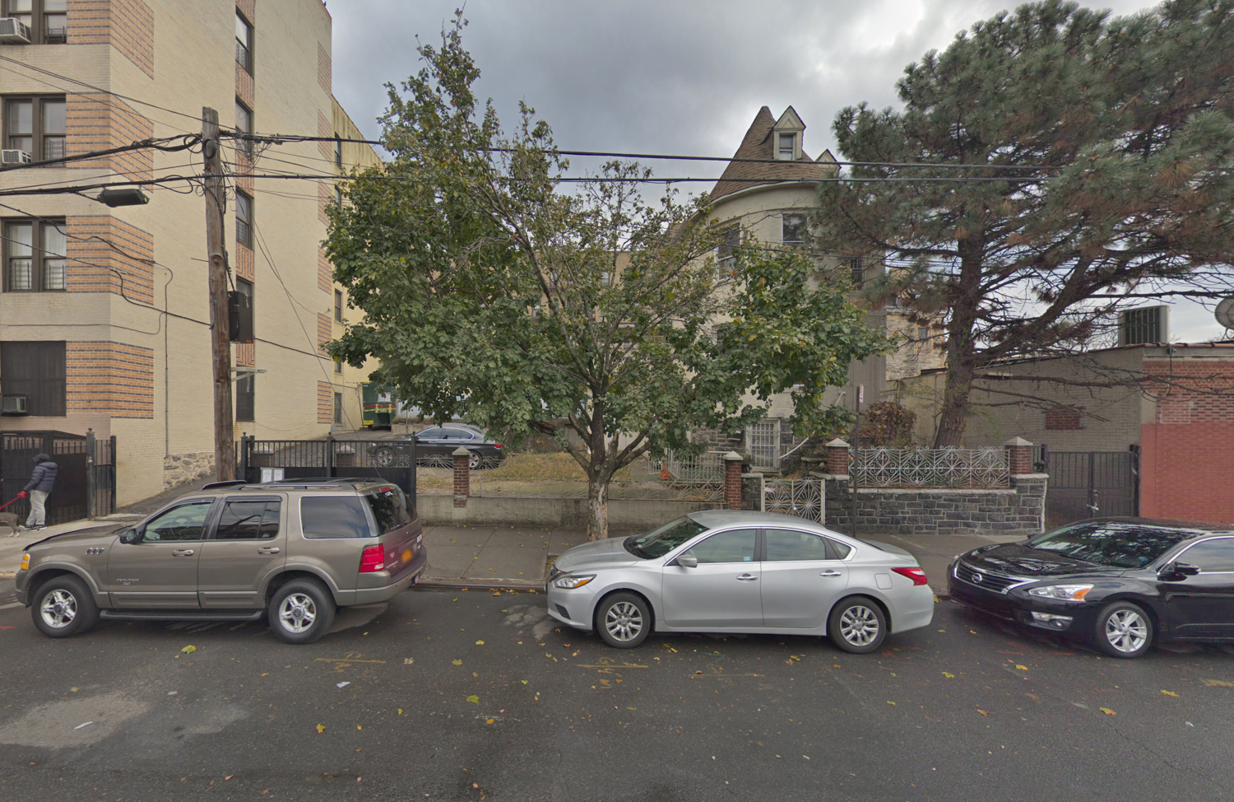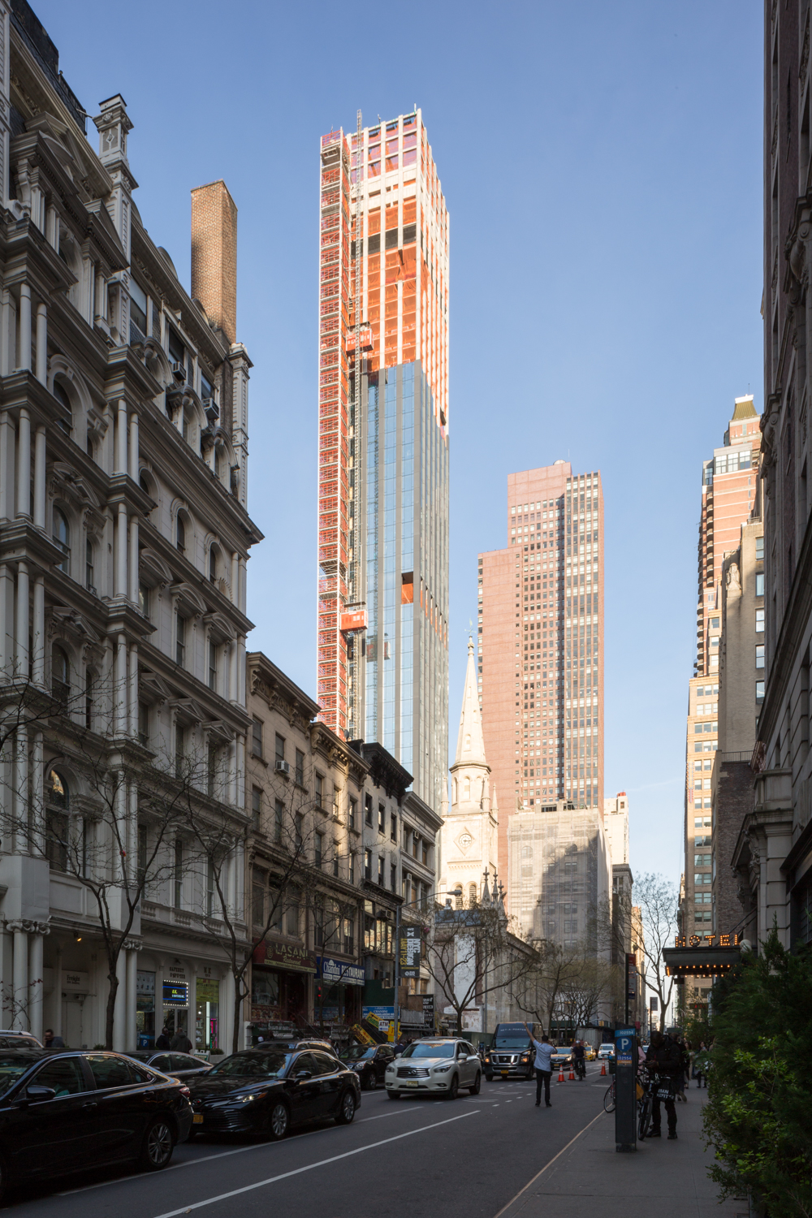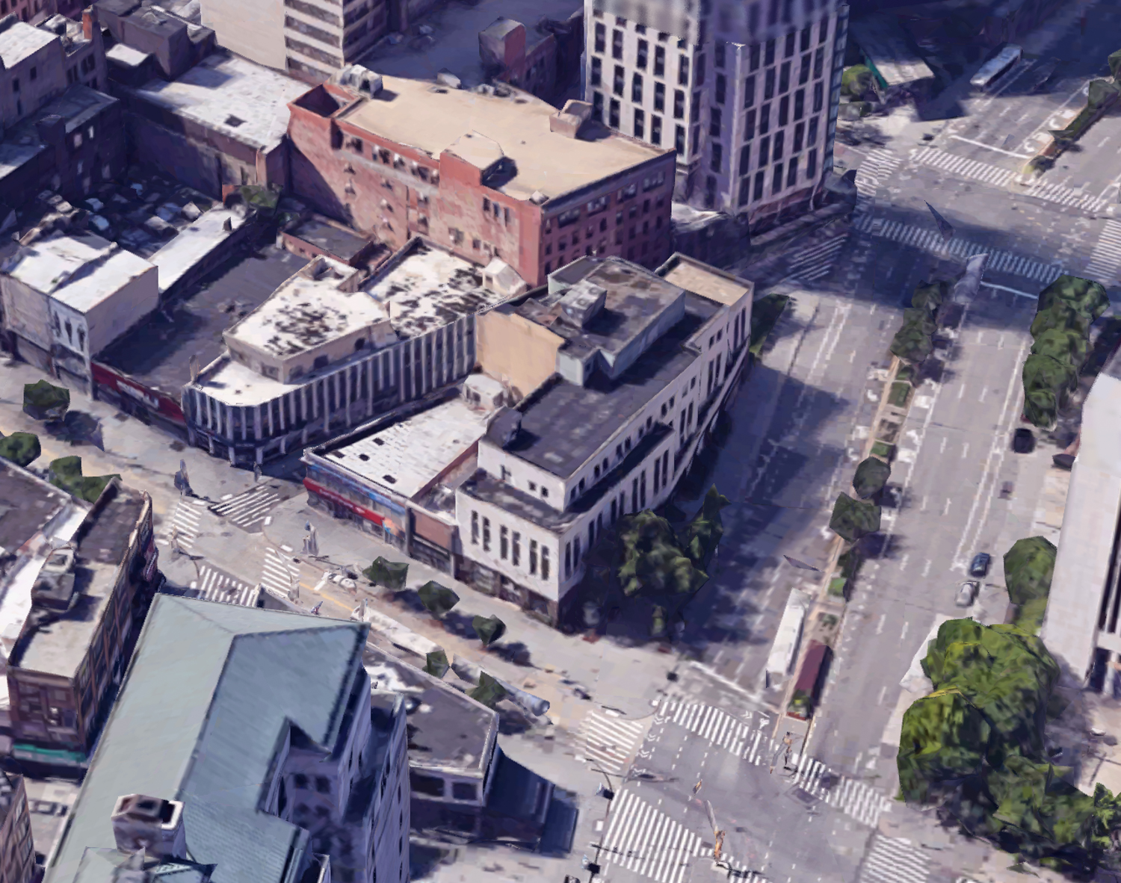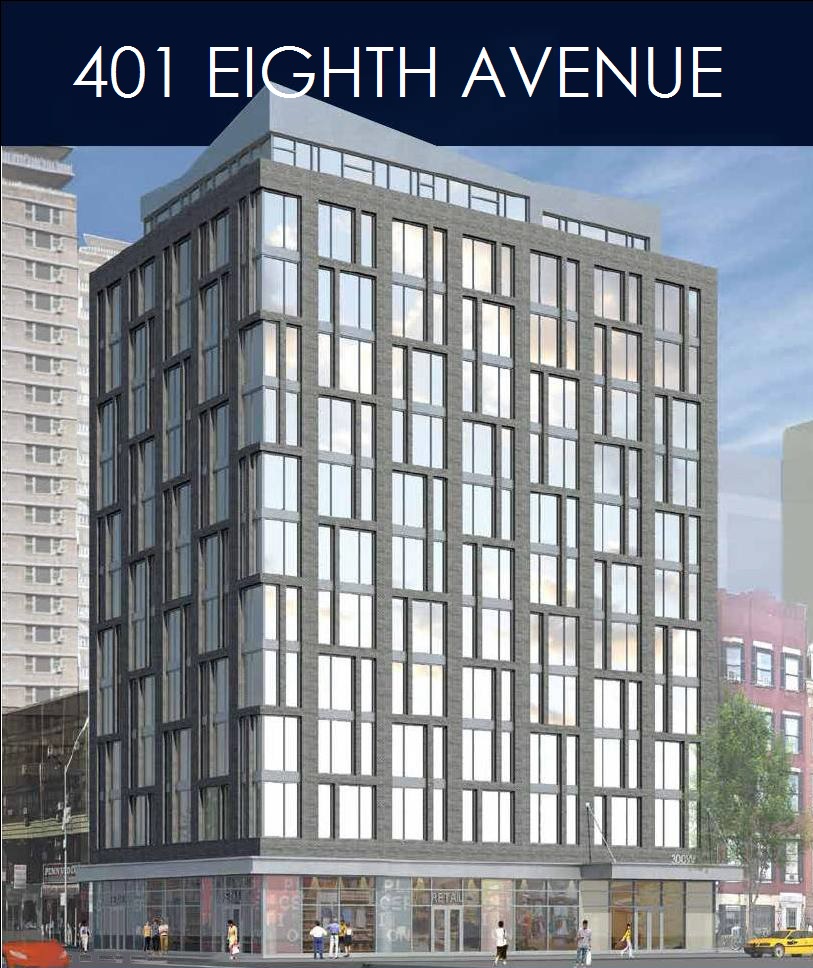Permits Filed for 1182 Woodycrest Avenue, Highbridge, The Bronx
Permits have been pre-filed for a nine-story mixed-use building at 1182 Woodycrest Avenue, in Highbridge, The Bronx. The site is five blocks away from the 167th Street subway station, serviced by the 4 train. Three blocks further is a station serviced by D trains. An anonymous LLC is listed as responsible for the development.





