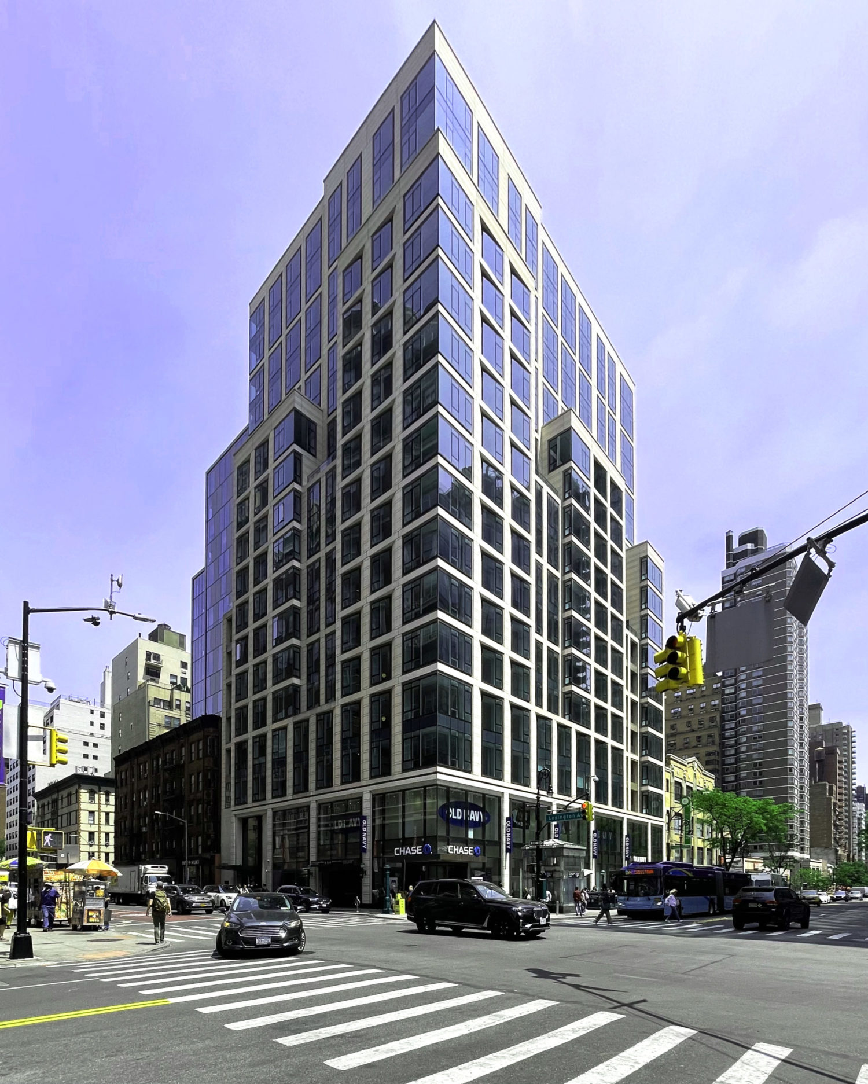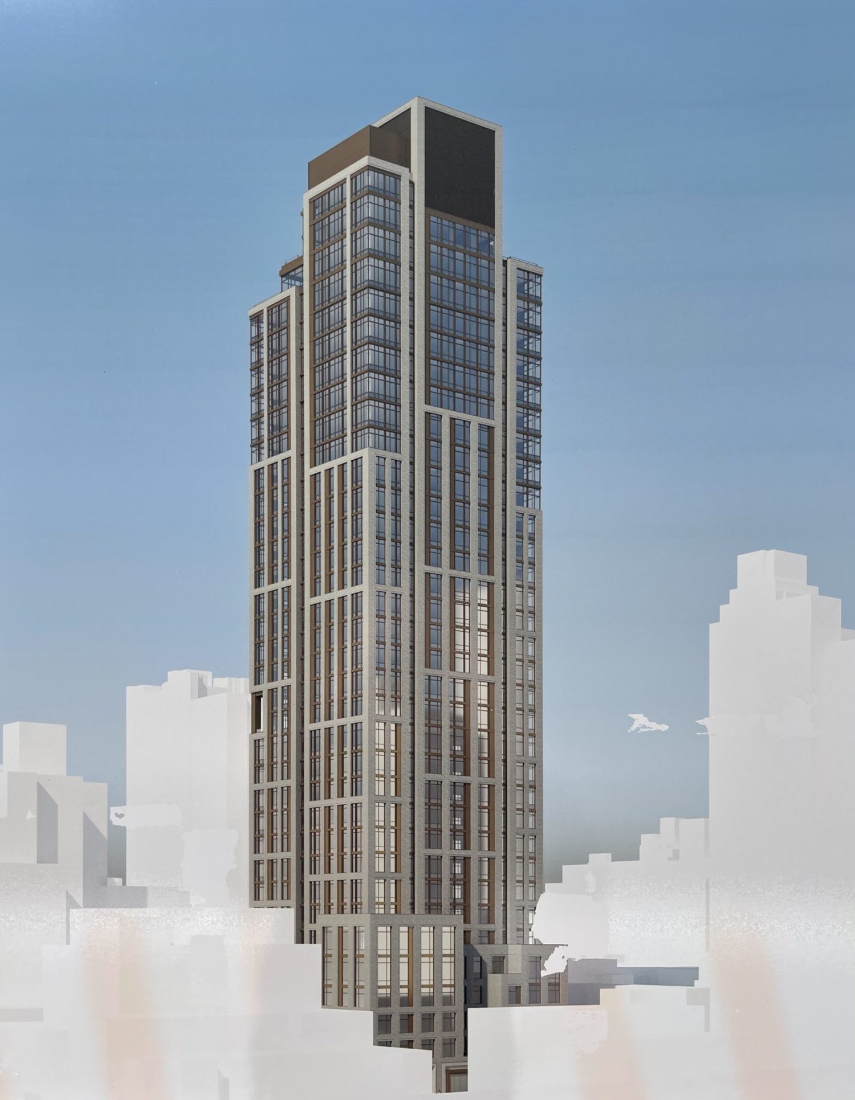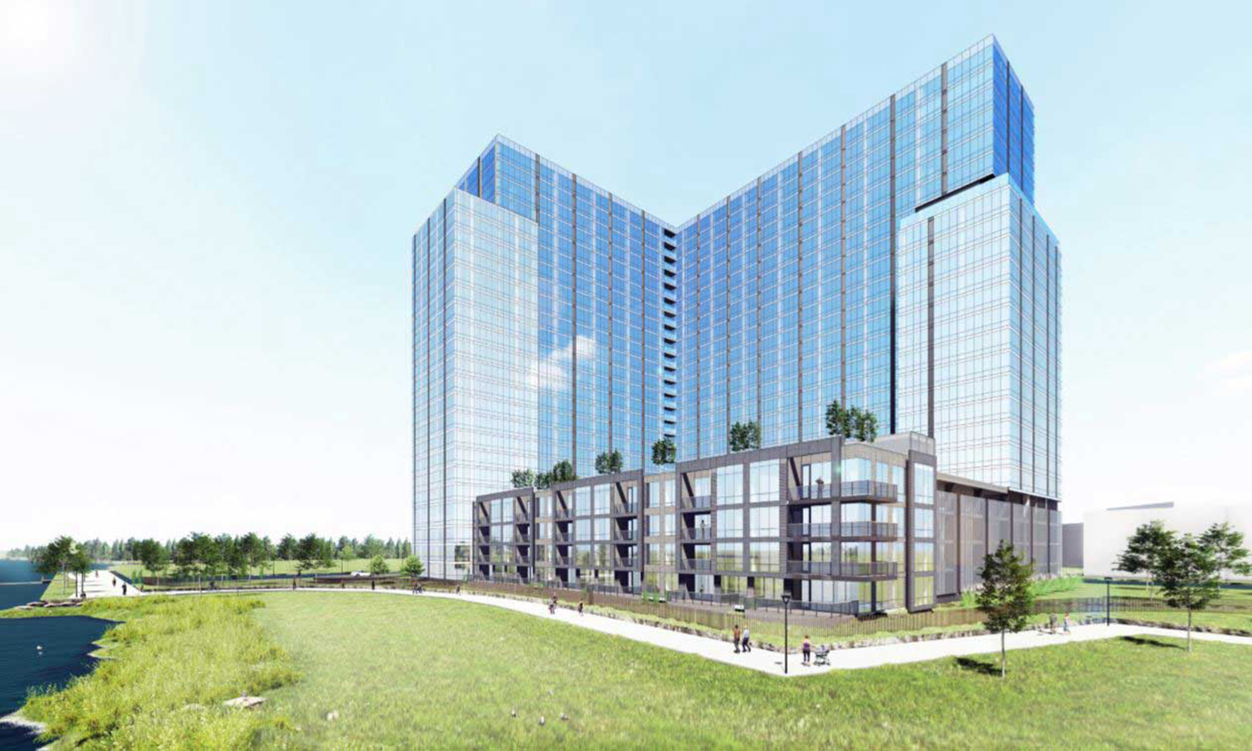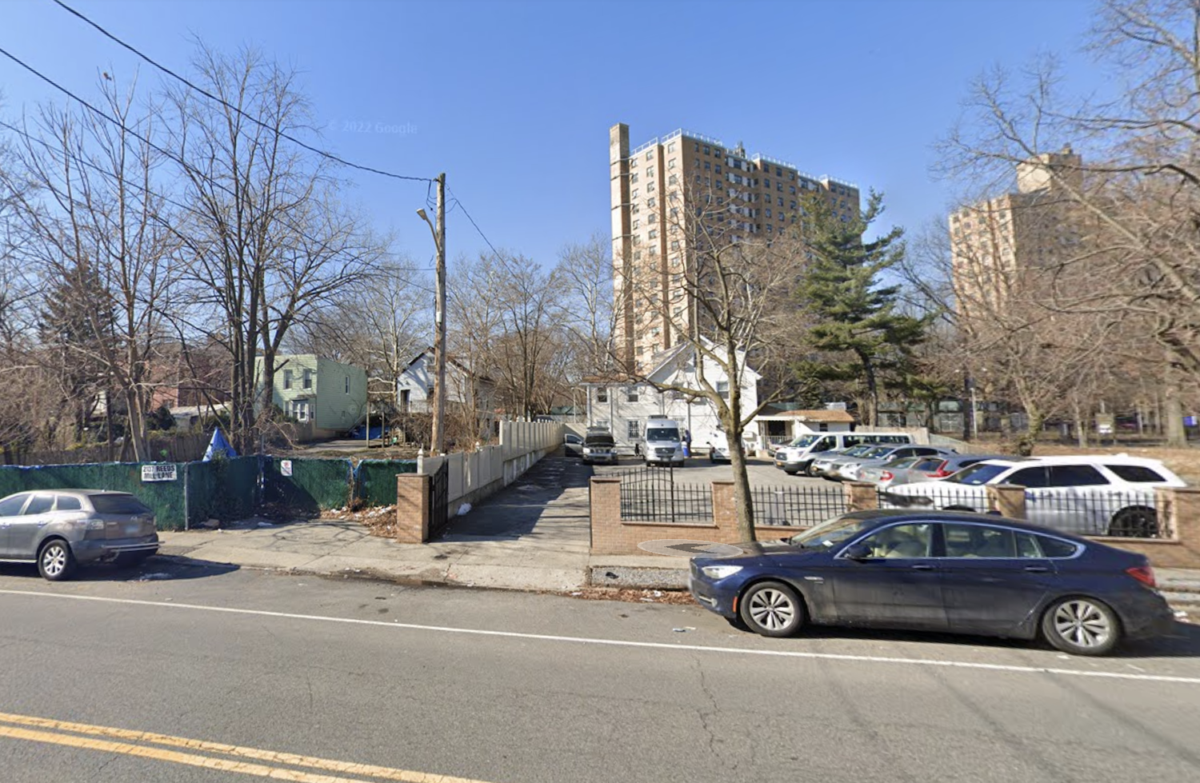YIMBY Tours 1289 Lexington Avenue on Manhattan’s Upper East Side
YIMBY took a tour of 1289 Lexington Avenue, a 21-story residential building on Manhattan’s Upper East Side. Designed by HOK Architects and developed by Zeckendorf Development and The Stahl Team, the structure yields 61 condominium units designed by SheltonMindel in two- to five-bedroom layouts spanning 1,526 to 4,546 square feet, with sales and marketing led by BHS and Zeckendorf Marketing. The property is located at the corner of East 86th Street and Lexington Avenue directly above the 86th Street subway station, servicing the 4, 5, and 6 trains.





