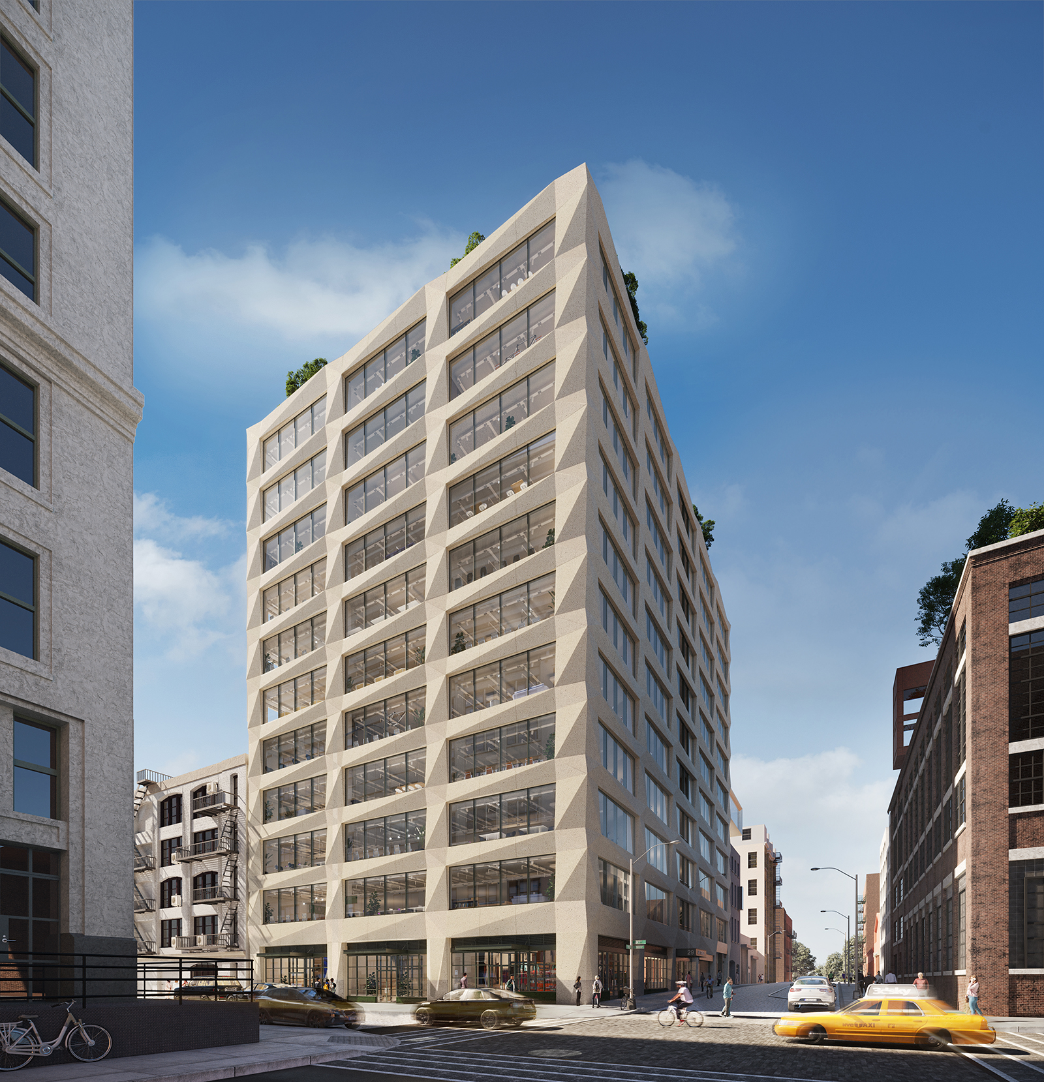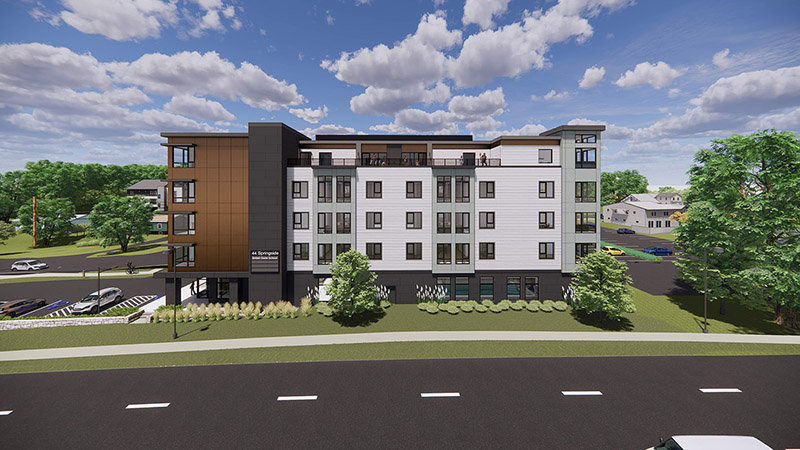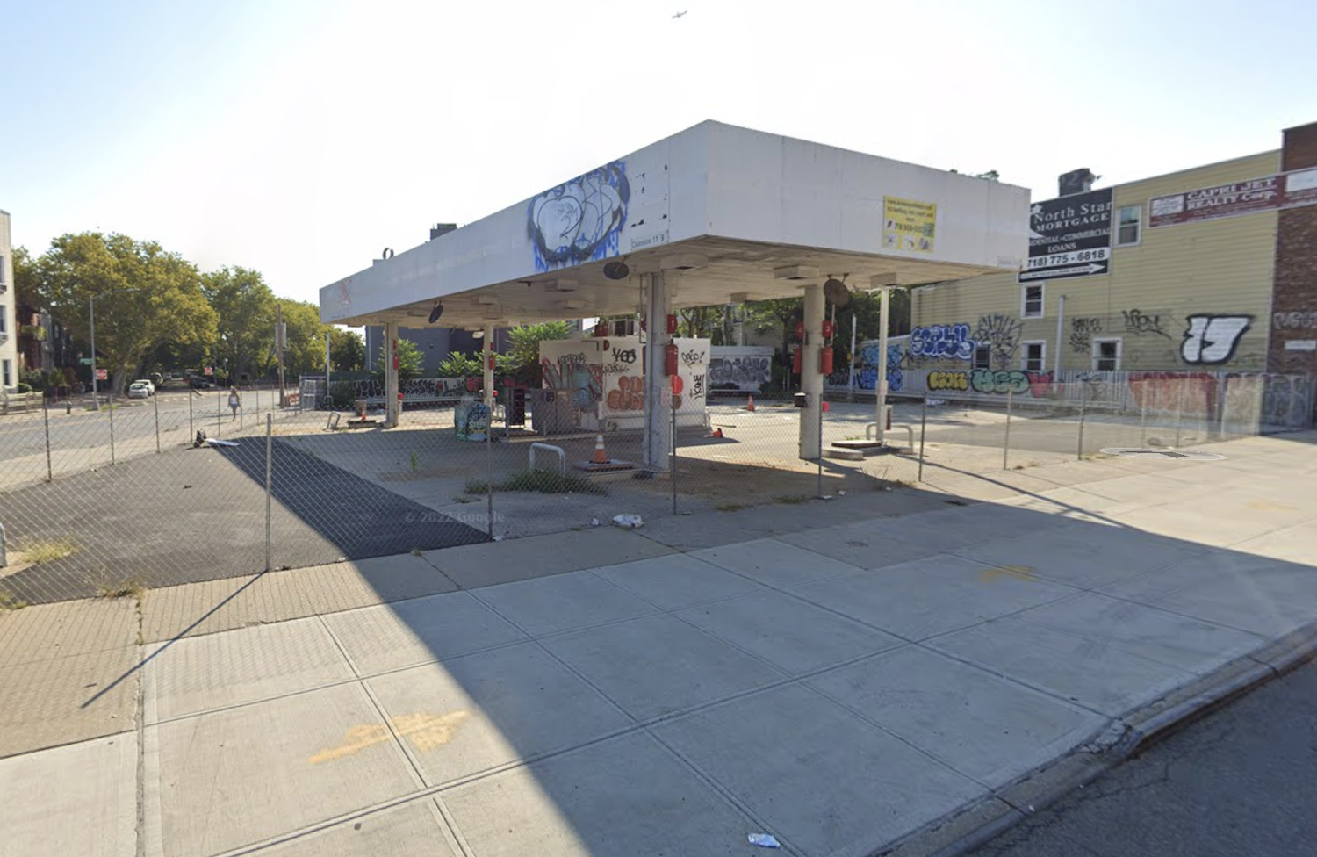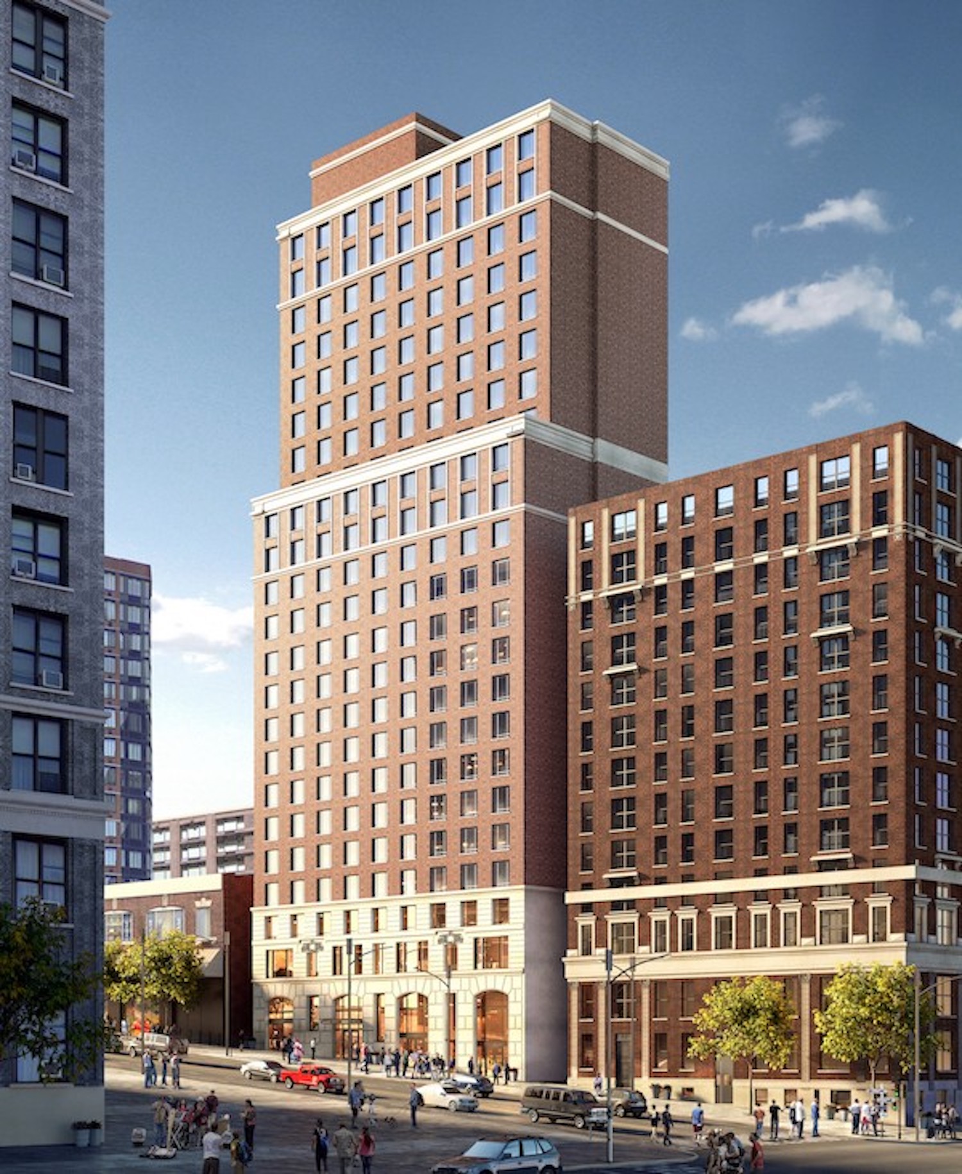Exterior work is nearing completion on 100 Flatbush Avenue, a 44-story residential tower in the Alloy Block complex in Downtown Brooklyn. Designed and developed by Alloy Development, the 482-foot-tall, fully electric-powered structure will yield 441 rental units. Of these, 45 will be dedicated to affordable housing, developed in conjunction with the Fifth Avenue Committee. The five-building Alloy Block master plan will encompass 850 units with 200 permanently affordable apartments, 100,000 square feet of Class A office space, 50,000 square feet of retail space, 500 parking spaces for bikes, two Passive House public schools designed by Architecture Research Office, and space for a local cultural institution. Urban Atelier Group is the general contractor for the property, which is bound by Flatbush Avenue to the northeast, Third Avenue to the northwest, and State Street to the southwest.





