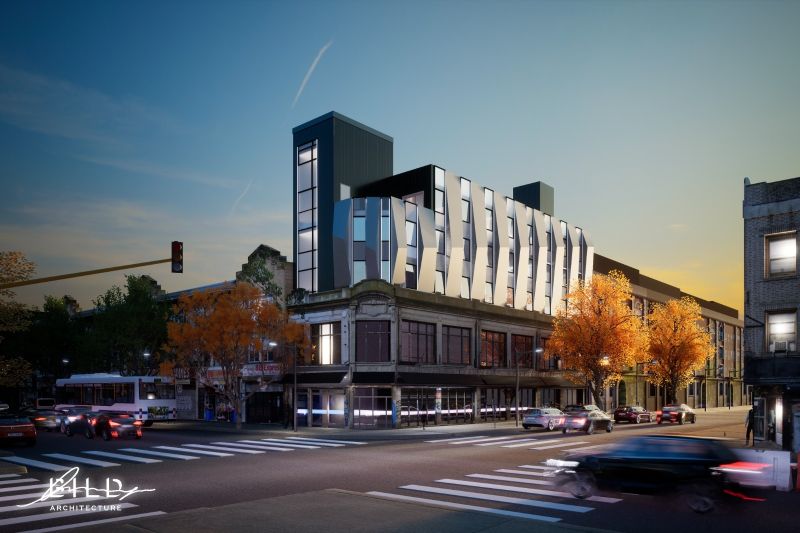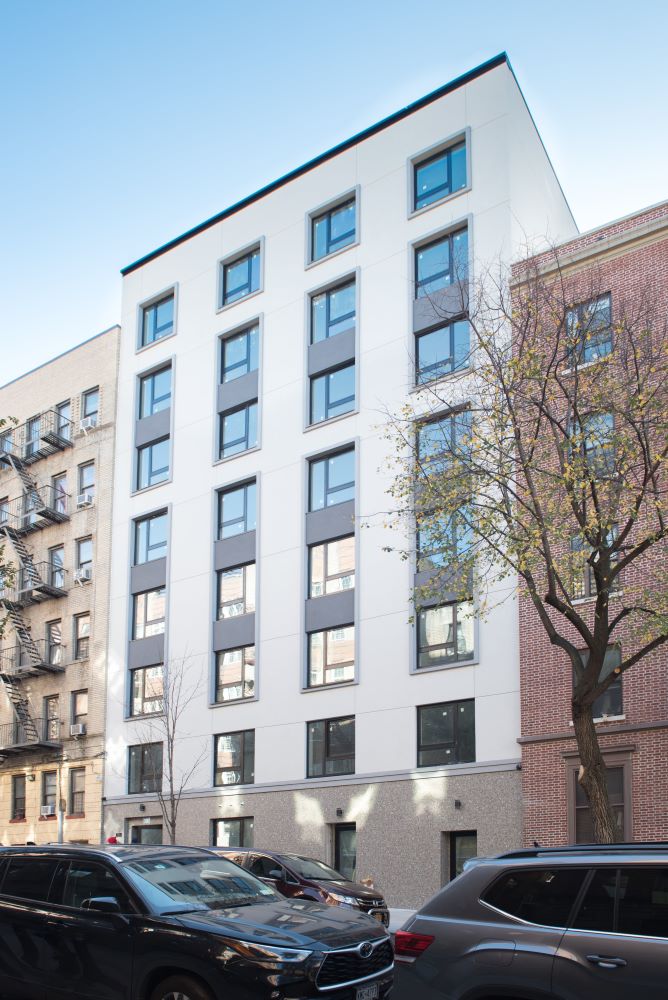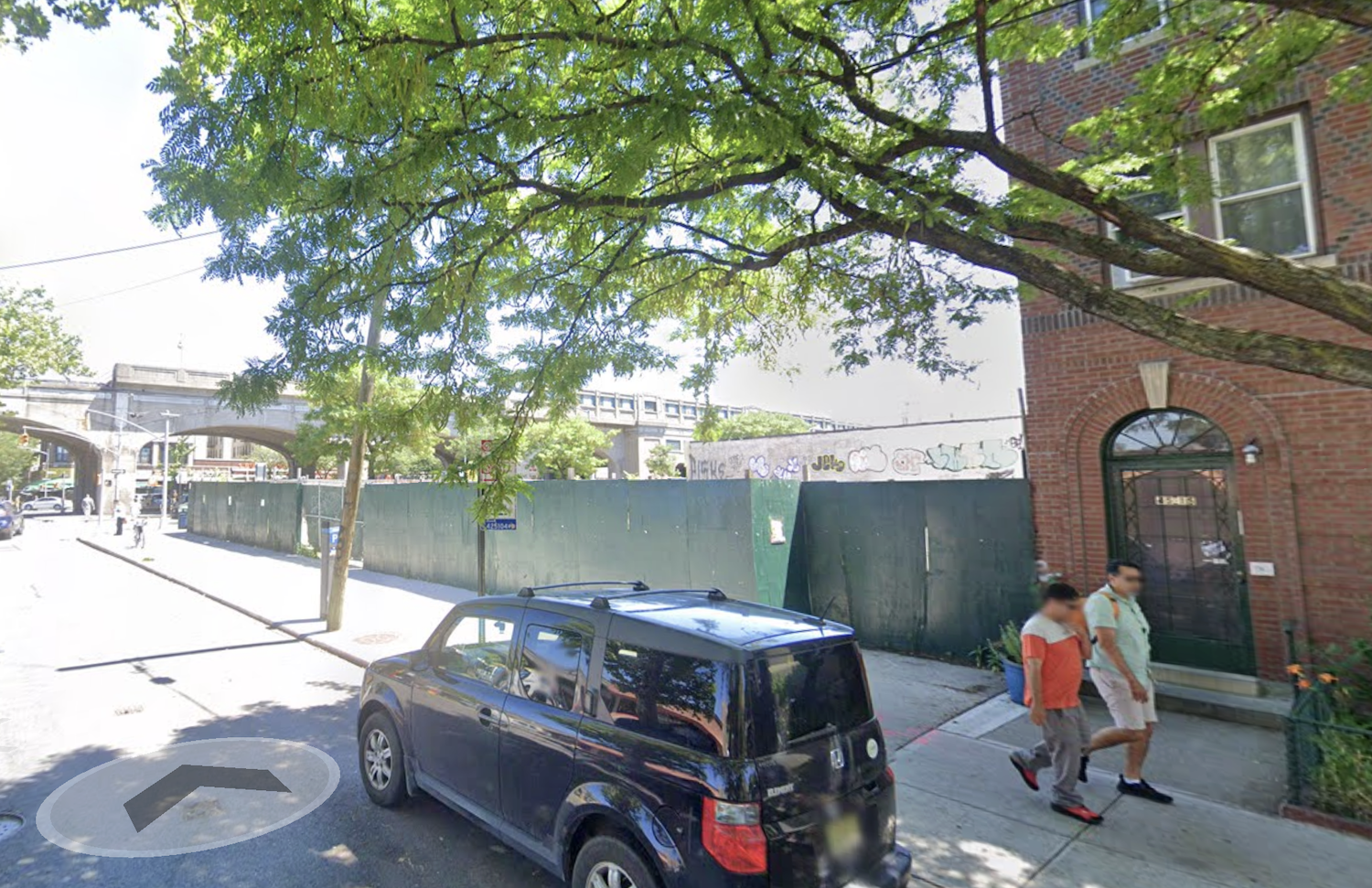Renderings Reveal Mixed-Use Expansion at 1188 President Street in Crown Heights, Brooklyn
Renderings from BILD NY Architecture are the first to reveal a new residential expansion project at 1188 President Street in Crown Heights, Brooklyn. The existing property, constructed around 1920, stands two stories tall and houses a small ground-floor deli and five rental apartments. The expansion will add a three-story volume above, and several neighboring properties along President Street and Nostrand Avenue.





