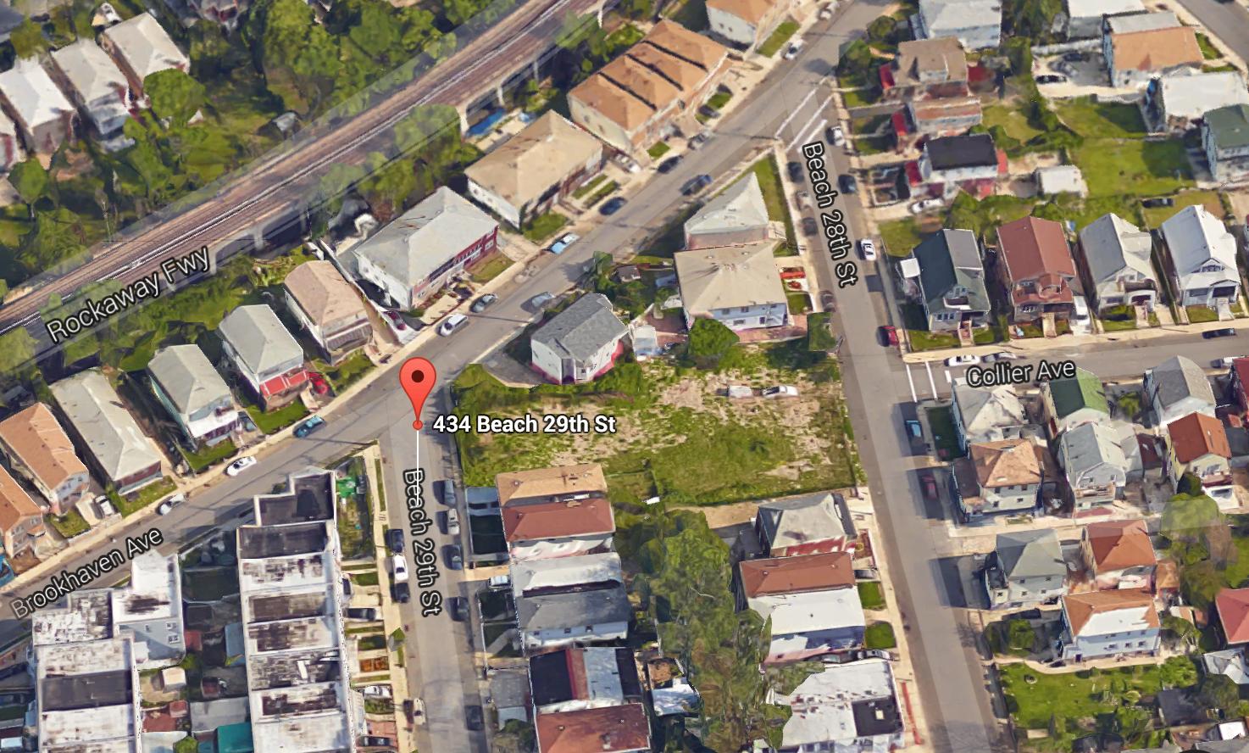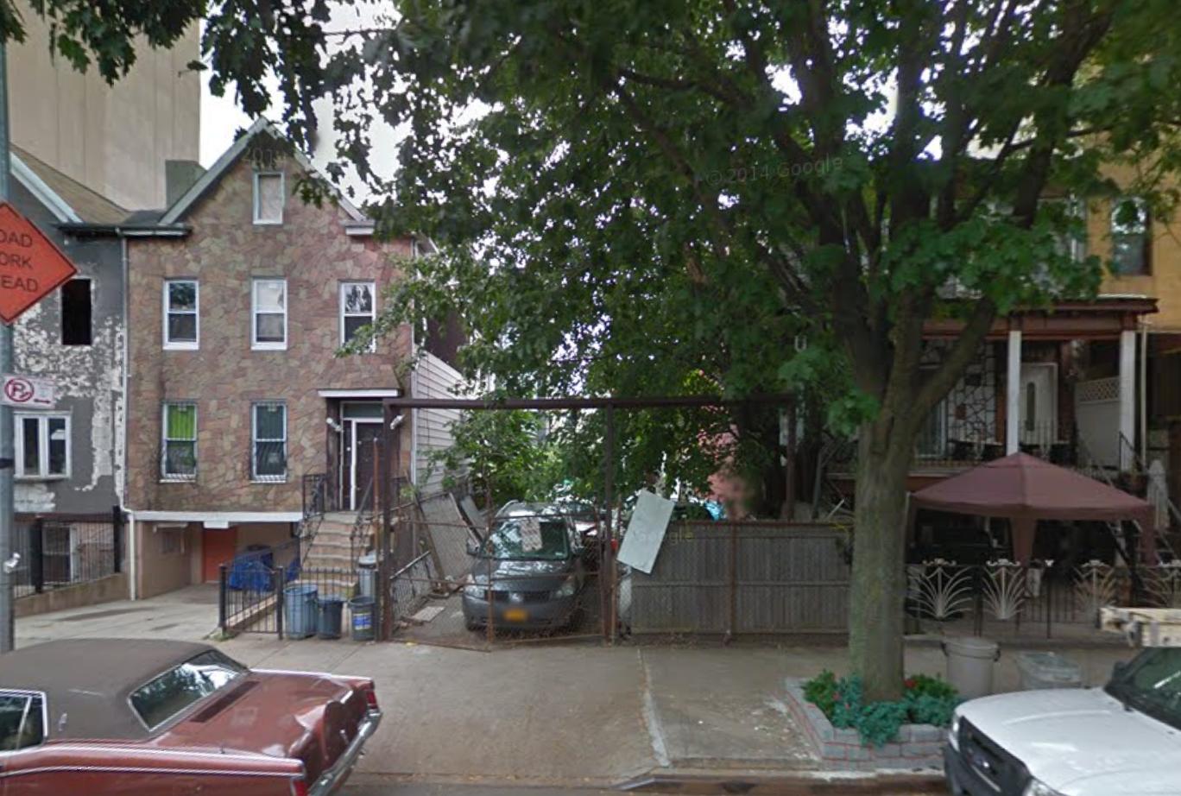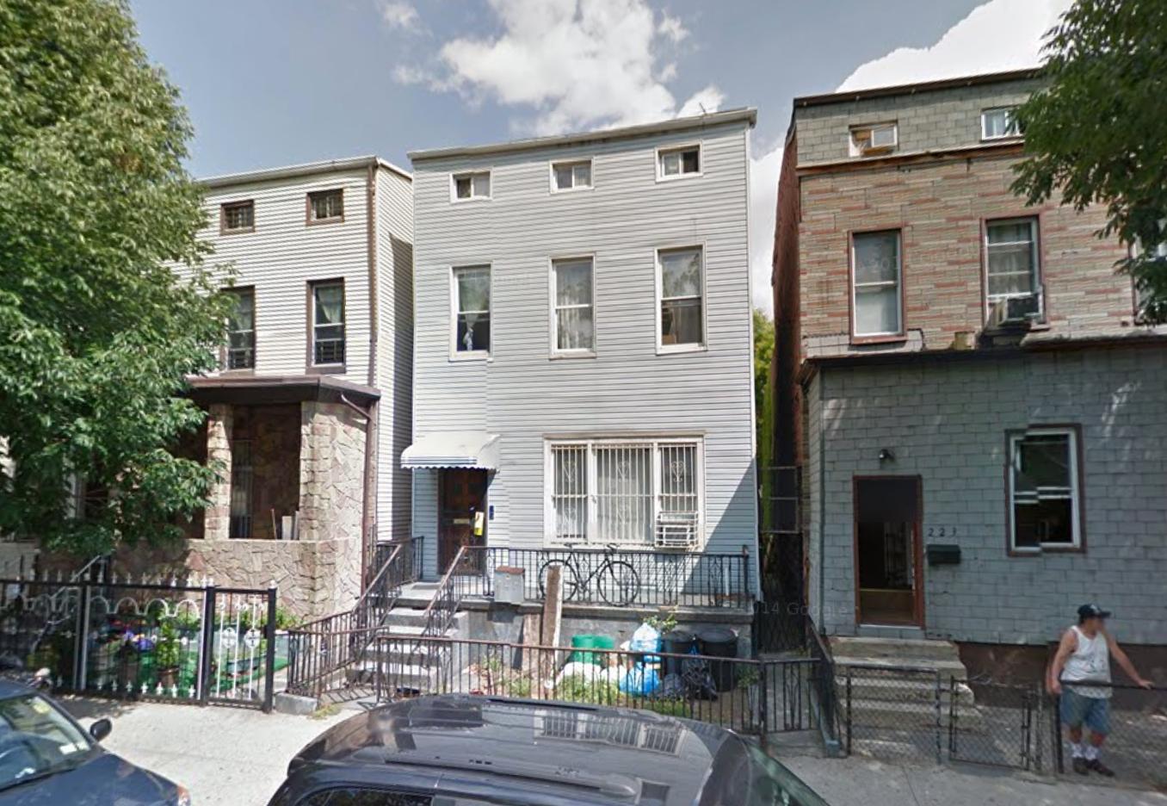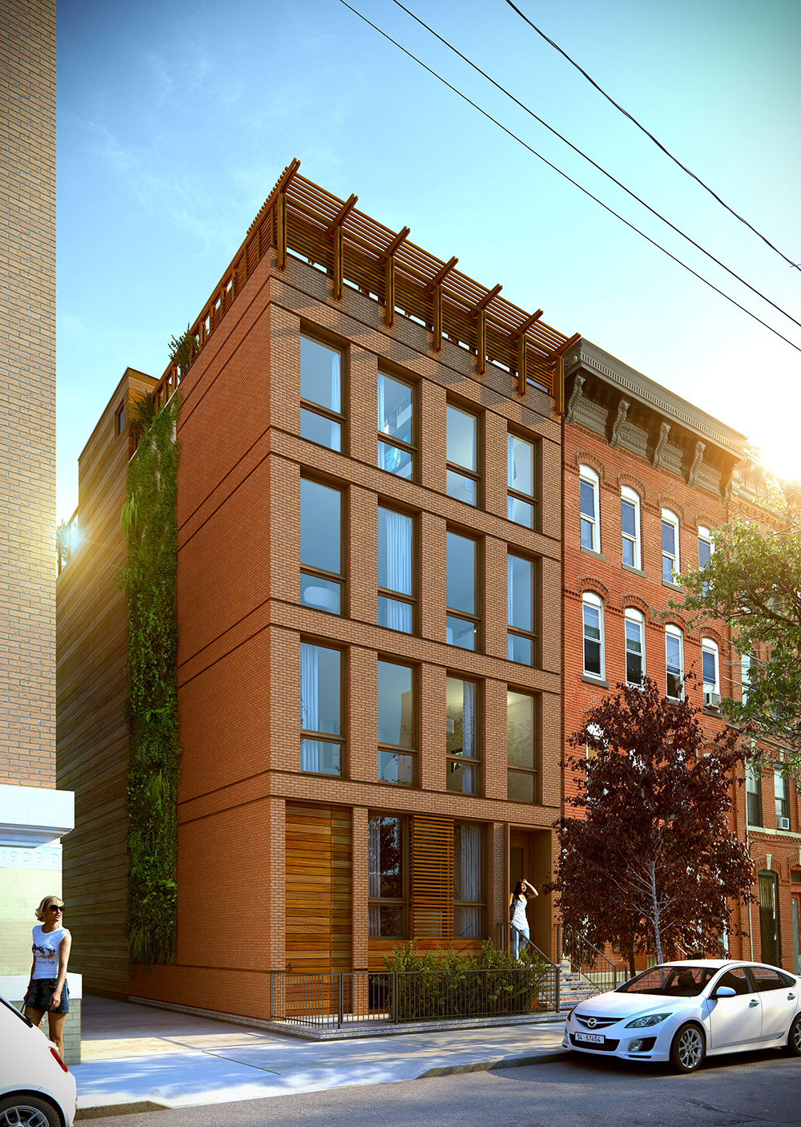Six Two-Story, Two-Family Houses Planned At 434 Beach 29th Street, Far Rockaway
Long Island-based Collier Realty has filed applications for six two-story, two-family houses, two between 434-436 Beach 29th Street and four between 429-437 Beach 28th Street, in the Wave Crest section of Far Rockaway, Queens. The Beach 29th Street buildings will measure 3,520 square feet each, and their full-floor units should average 1,173 square feet apiece. The Beach 28th Street buildings will measure 3,300 square feet each, and their full-floor units should average 1,100 square feet apiece. Long Island-based Shahriar Afshari is the applicant of record. The block-thru development plot, located two blocks south of the Beach 25th Street stop on the A train, is currently vacant.





