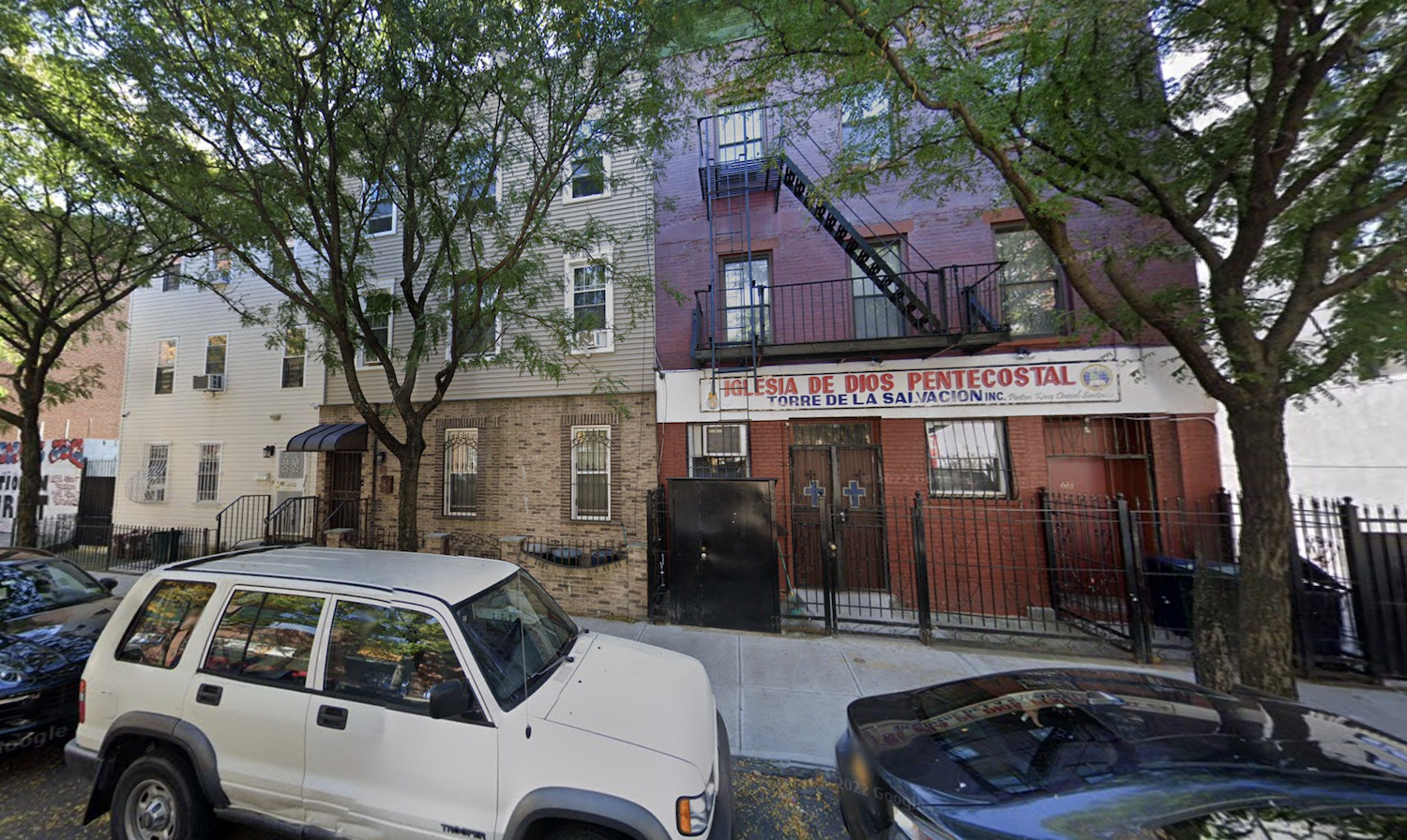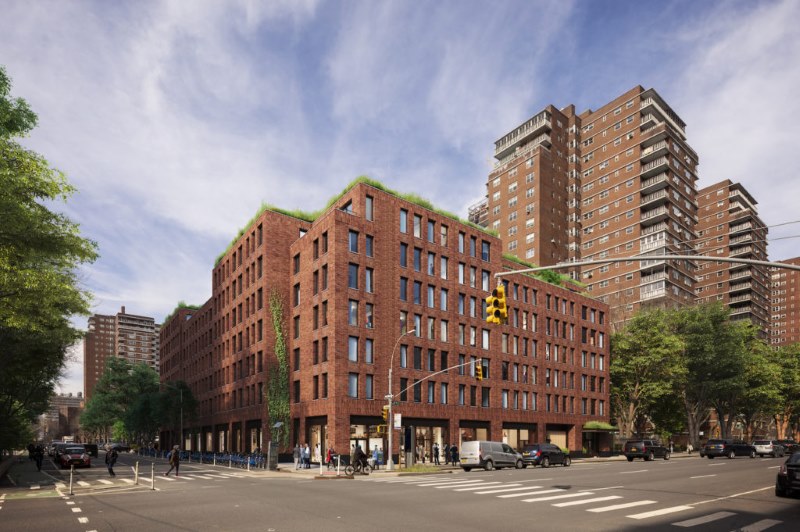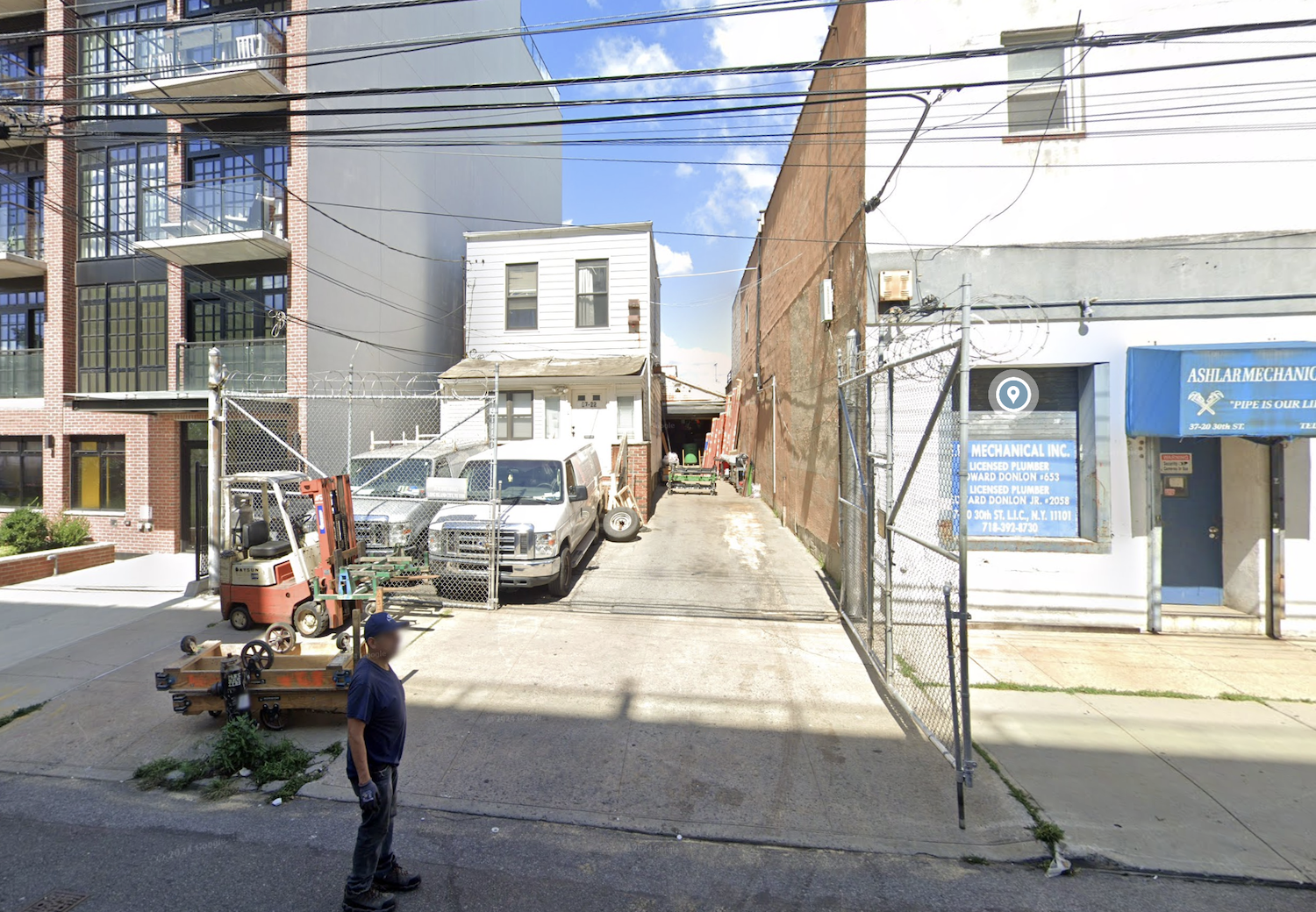Permits Filed for 78 Stagg Street in East Williamsburg, Brooklyn
Permits have been filed for a four-story residential building at 78 Stagg Street in East Williamsburg, Brooklyn. Located between Leonard Street and Lorimer Street, the lot is near the Broadway subway station, served by the G train. Hershy Silberstein of Blue Shine Builders Inc. is listed as the owner behind the applications.





