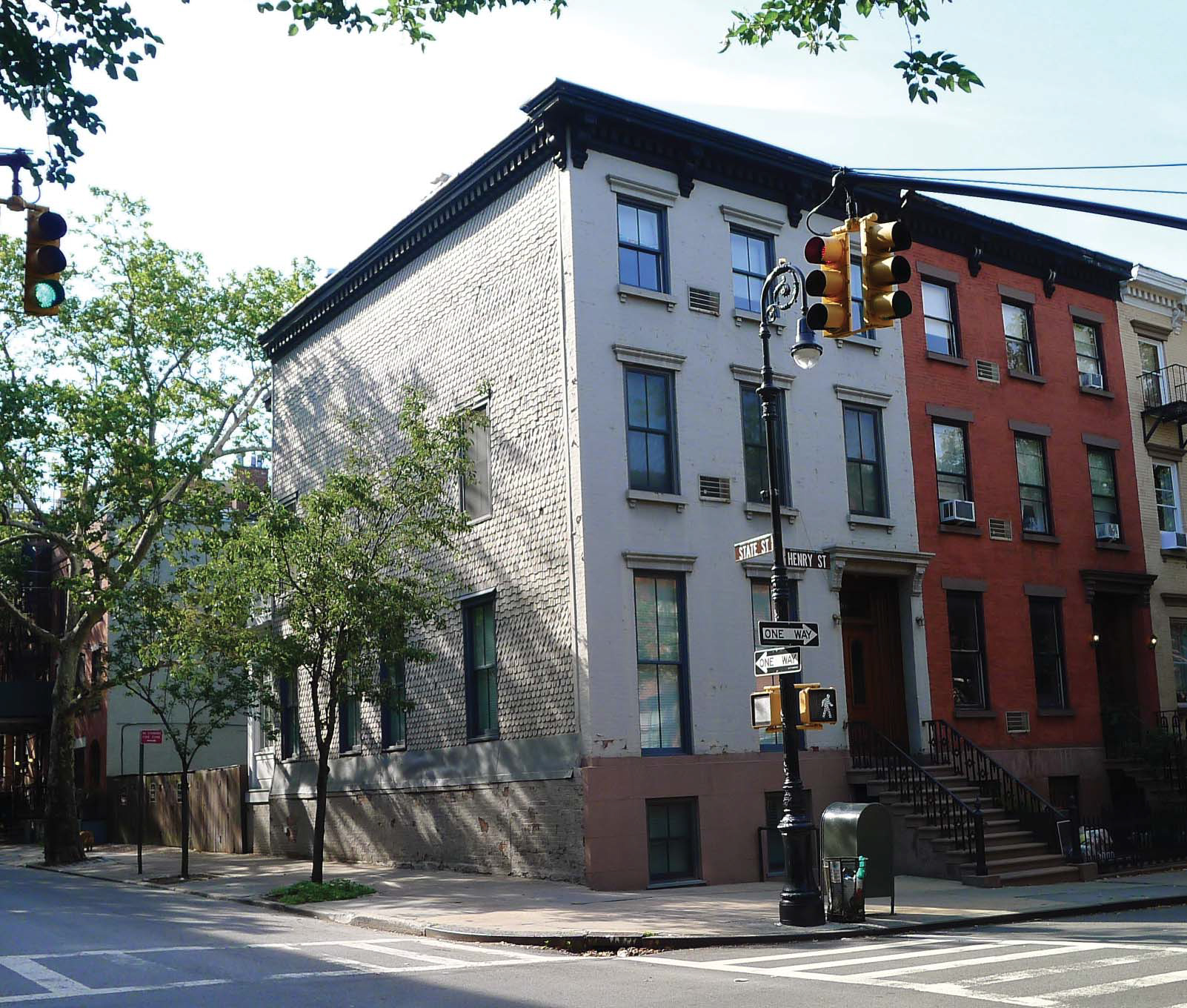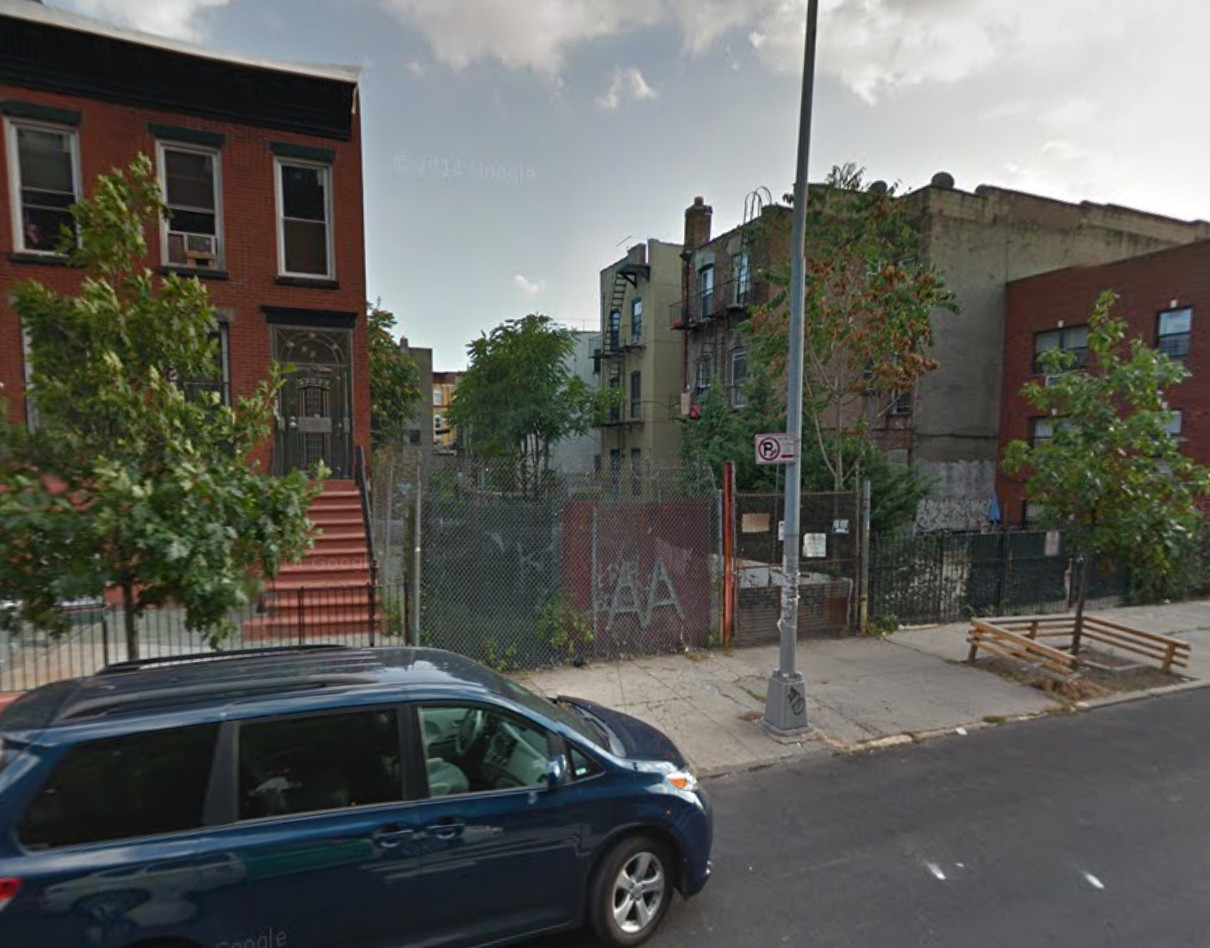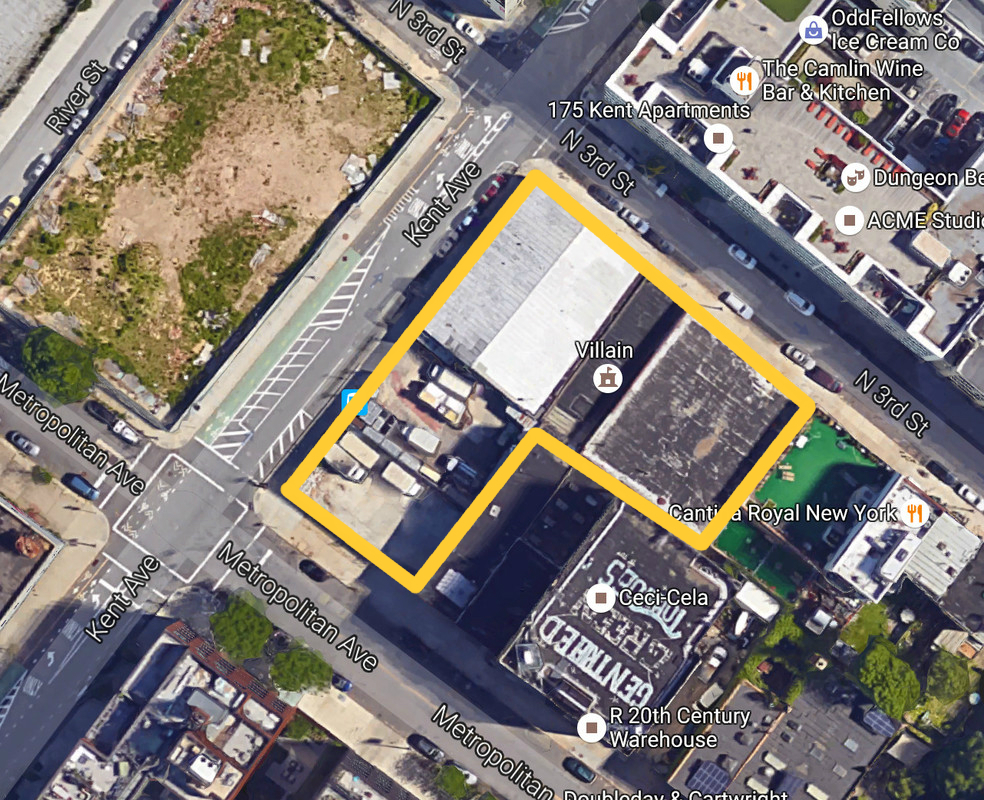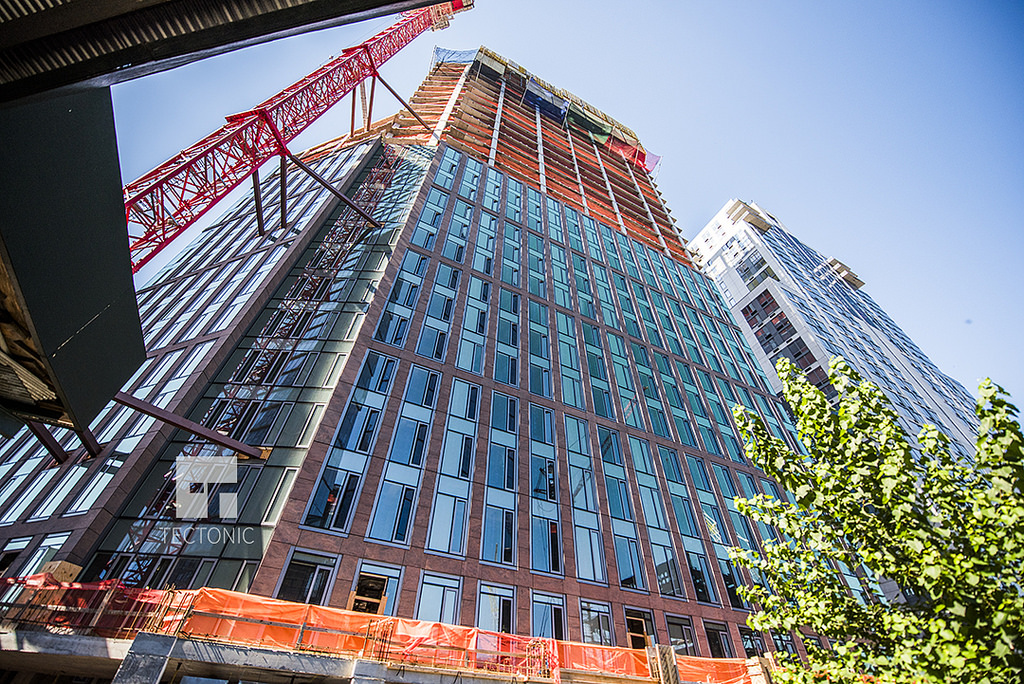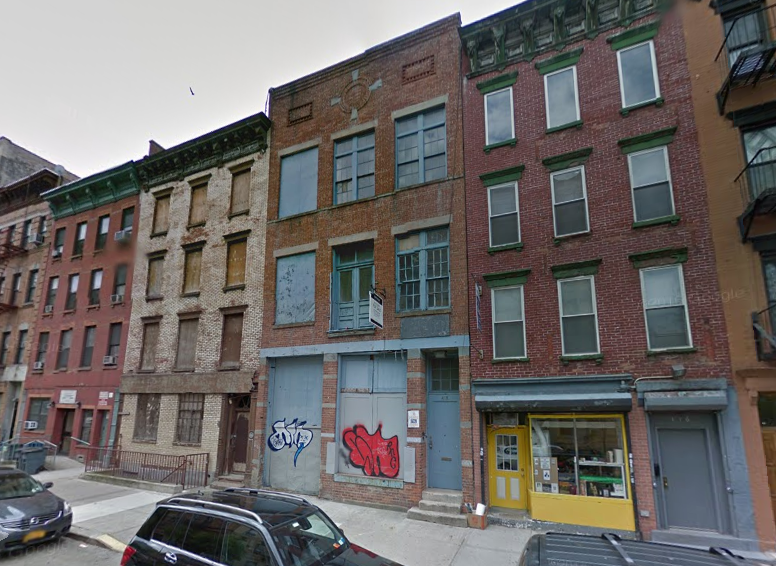Brooklyn Heights Rowhouse’s Renovation Will Mean Loss of Quirky Shingles, 303 Henry Street
A rowhouse in the city’s first historic district will be getting some welcome renovations, but it will also be losing a quirk it picked up sometime after its construction. The public is not nuts about that loss, and it led the Landmarks Preservation Commission to end up with a somewhat rare non-unanimous vote.

