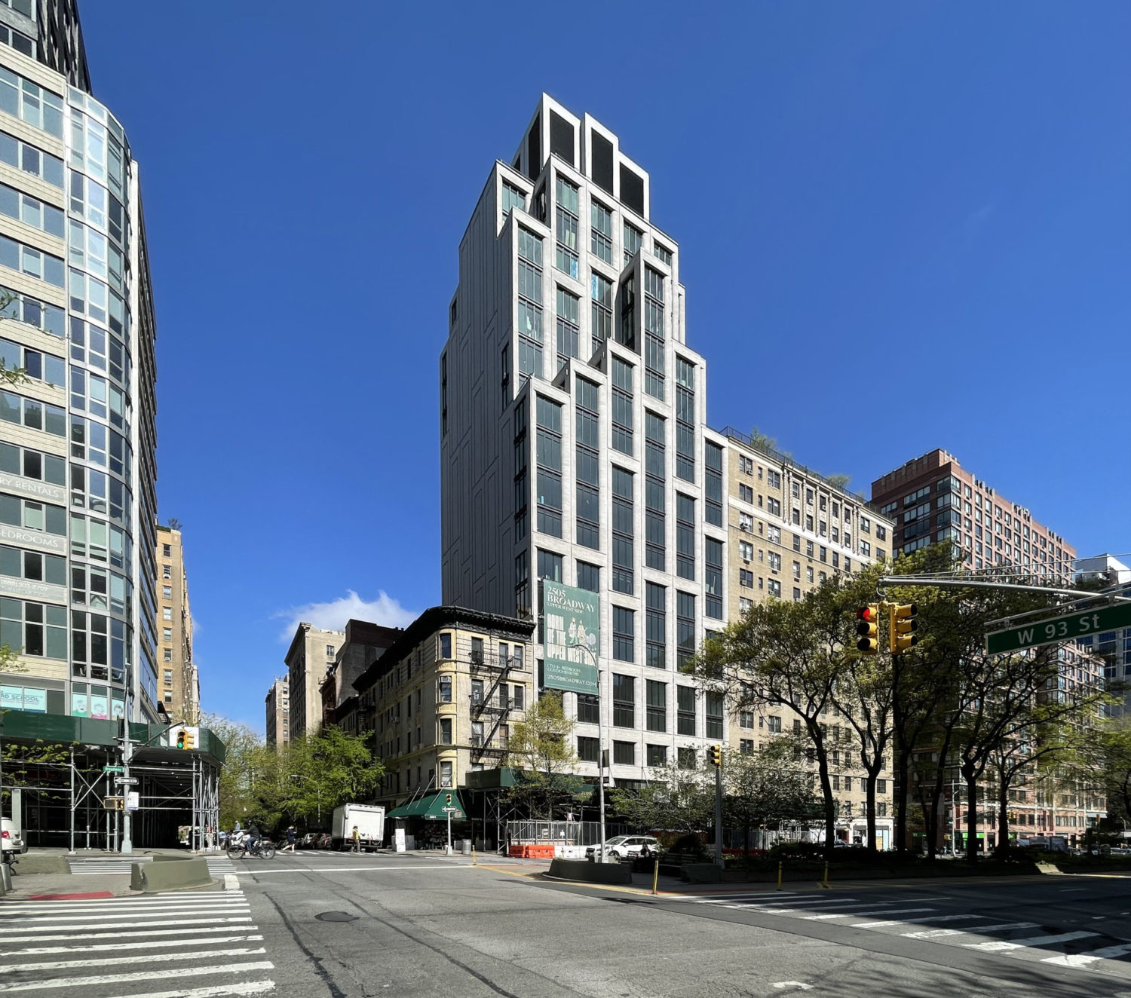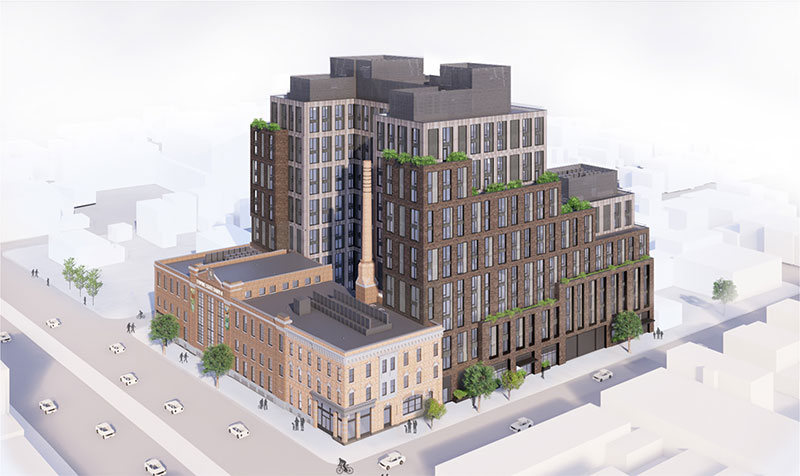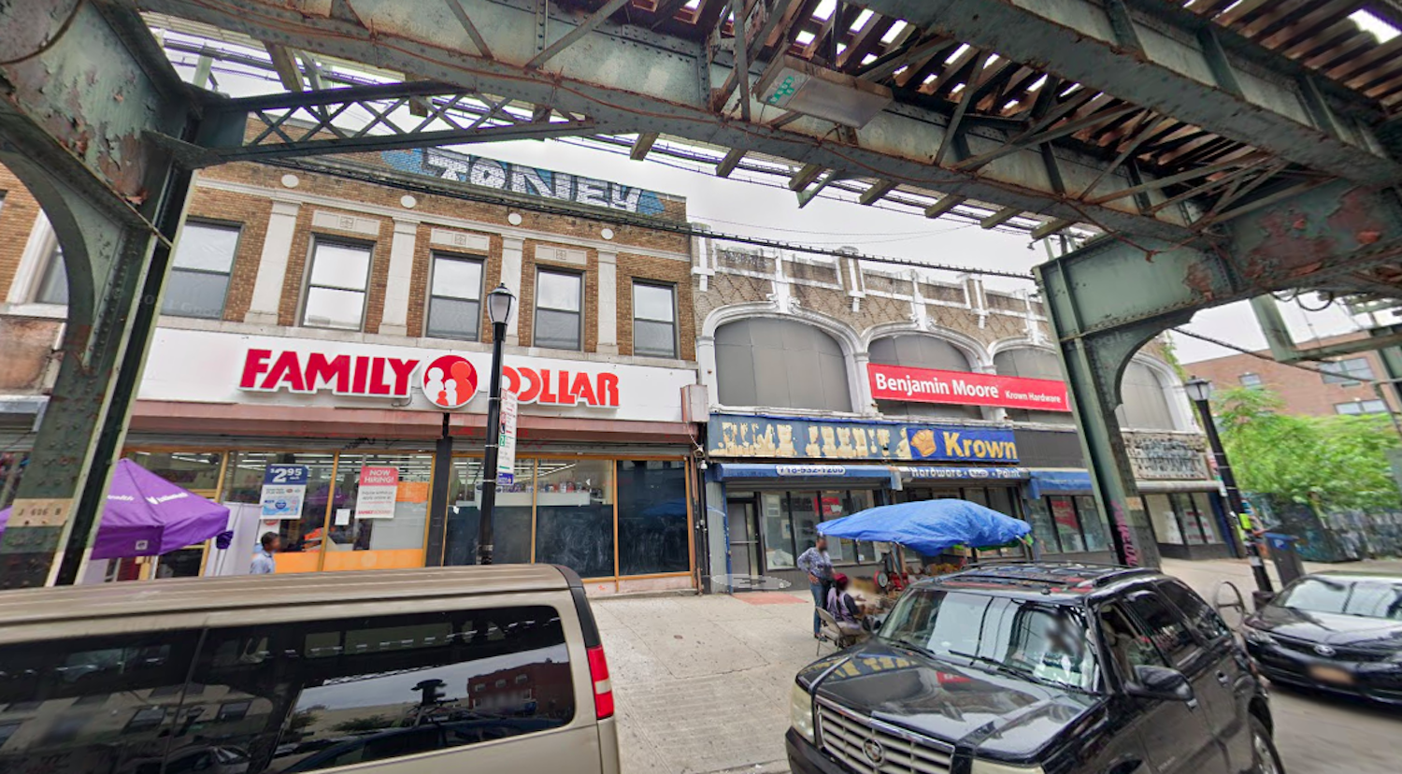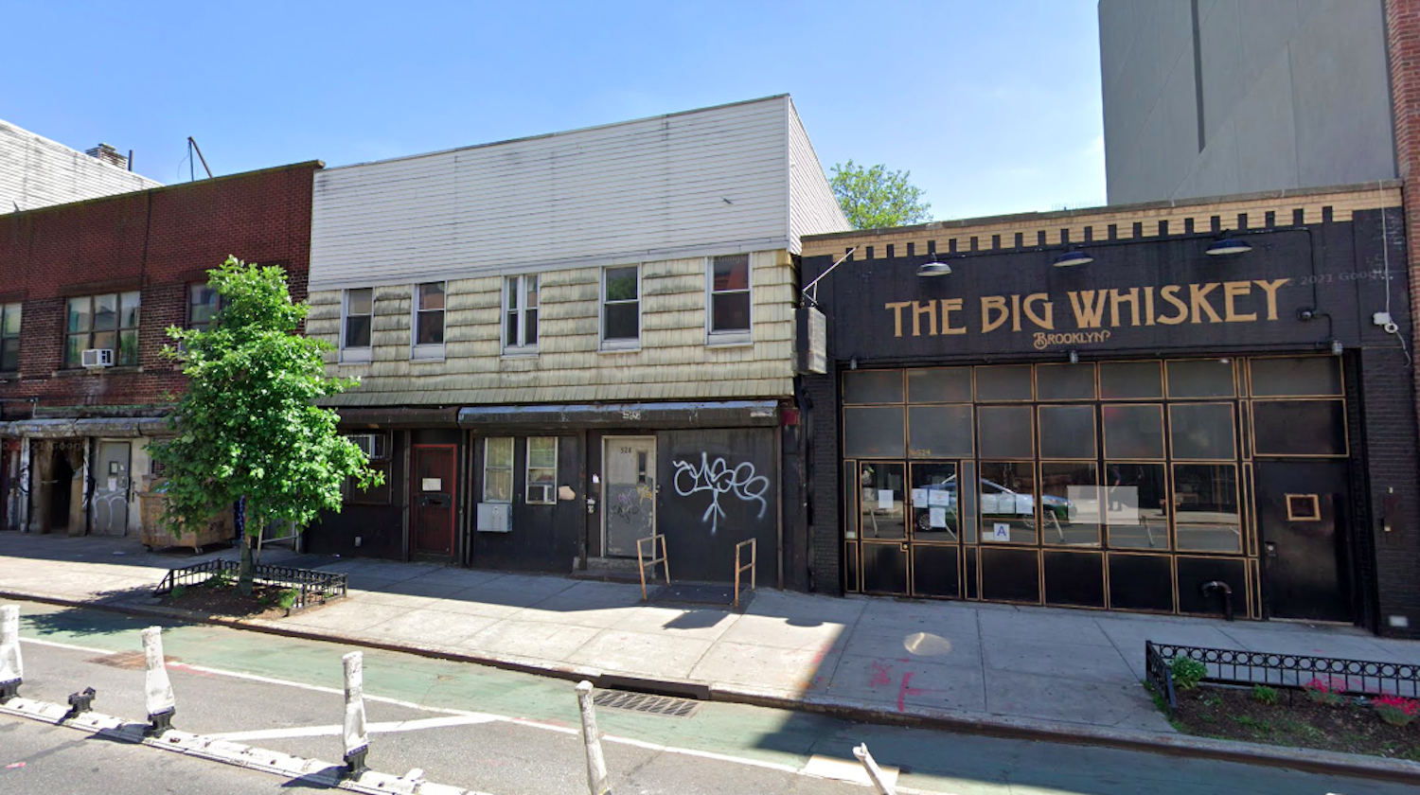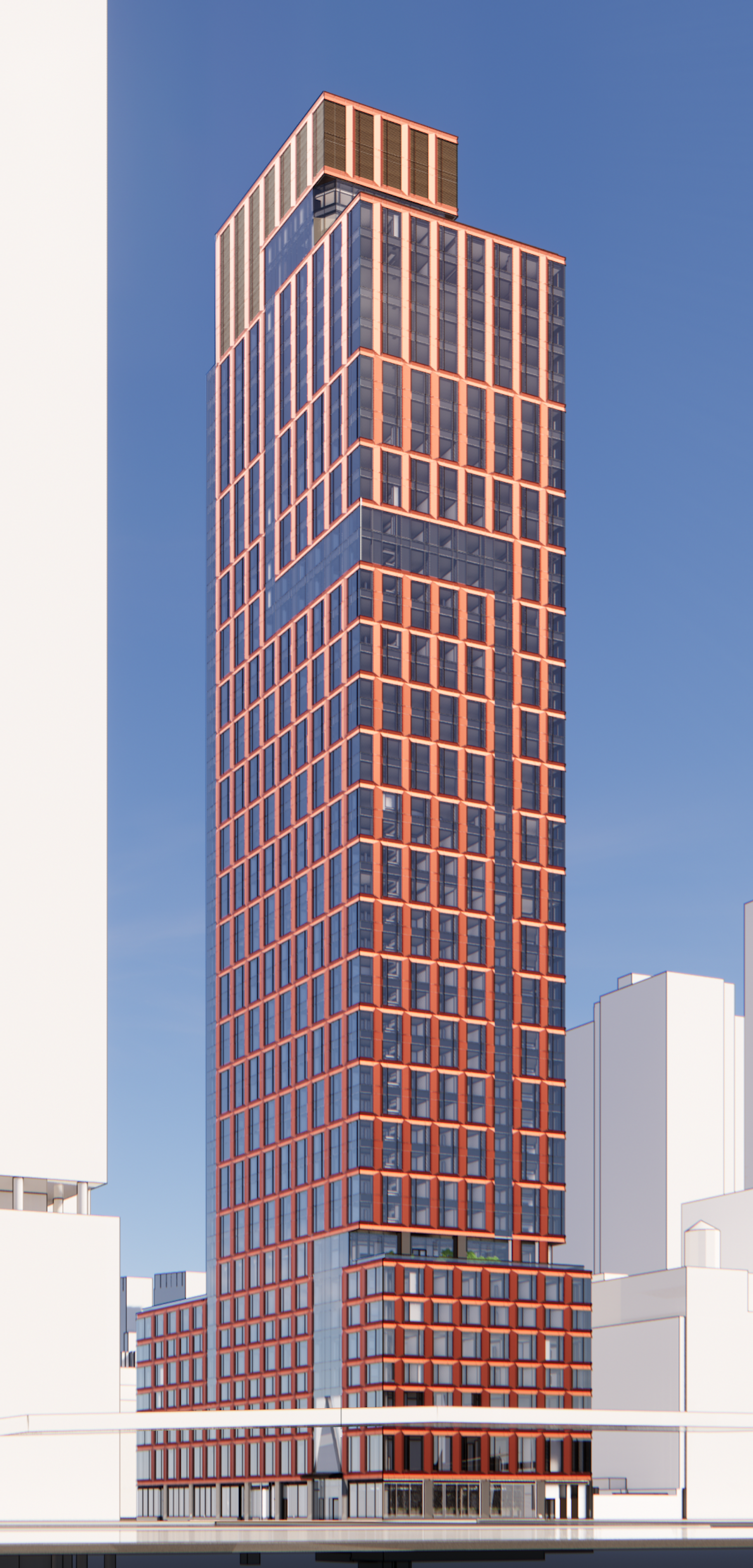2505 Broadway Nears Completion on Manhattan’s Upper West Side
Work is nearing completion on 2505 Broadway, a 19-story residential building on Manhattan’s Upper West Side. Designed by ODA and developed by Adam America Real Estate, the 75,000-square-foot structure will yield 44 residential units in one- to four-bedroom layouts, many with private terraces. Ariel Tirosh and Douglas Elliman Development Marketing are the exclusive sales and marketing agents for the project, which is located near the corner of Broadway and West 93rd Street. As of now, the building is 50 percent sold and has immediate occupancy with prices starting from $1.625 million.

