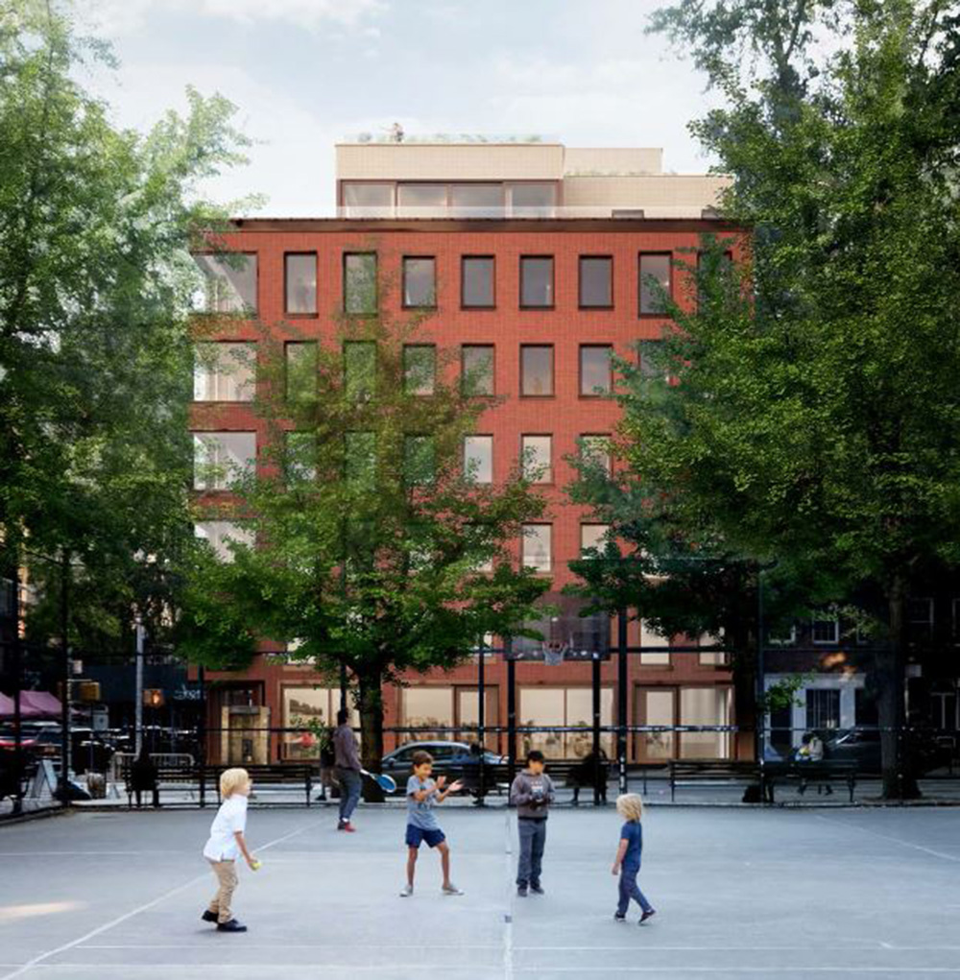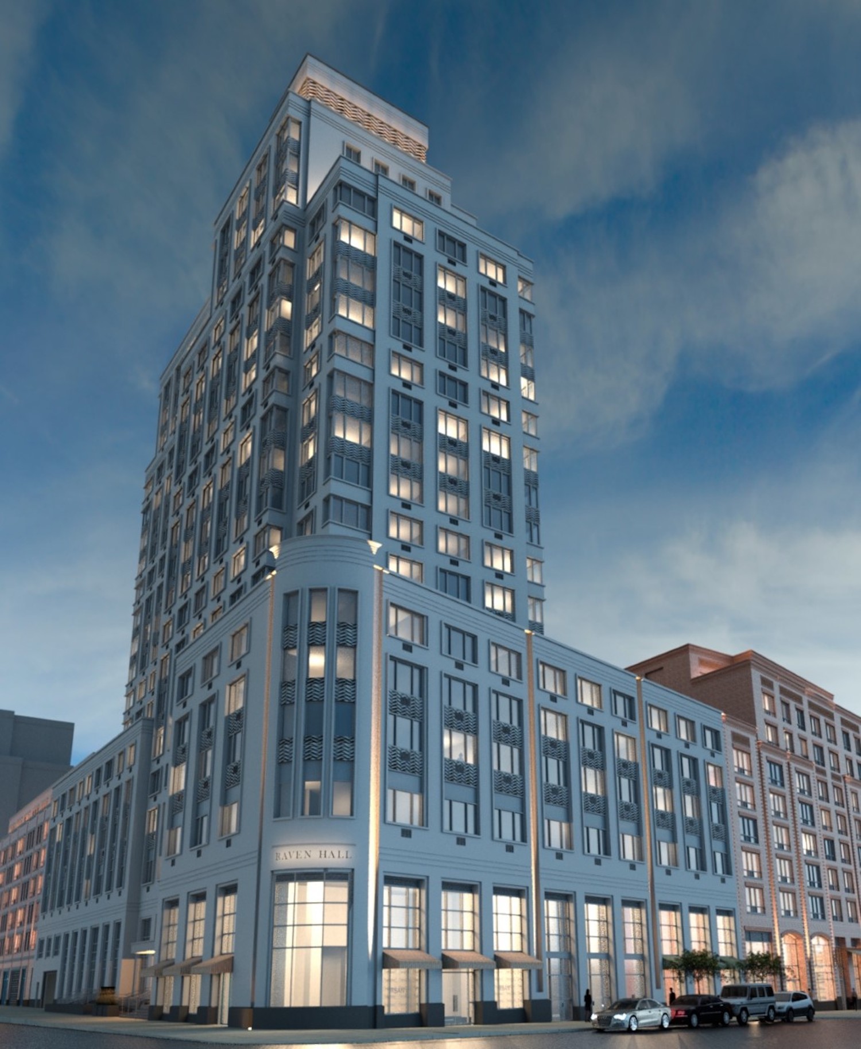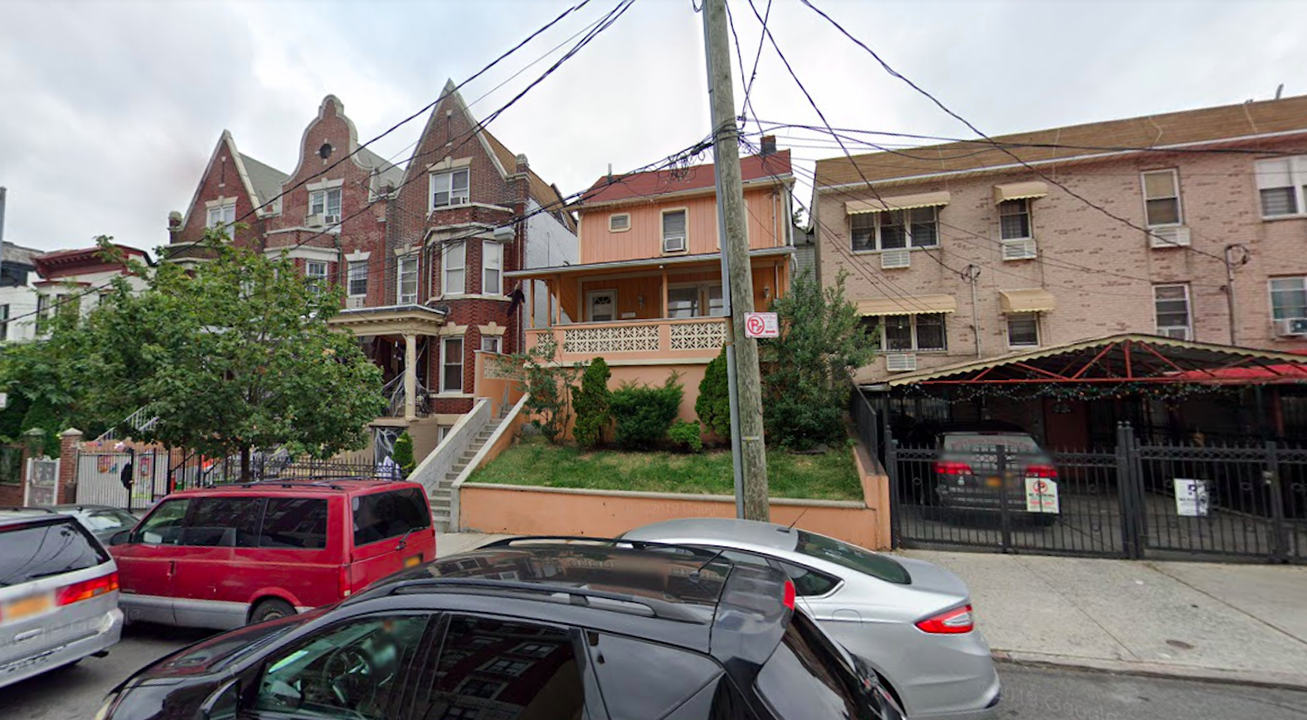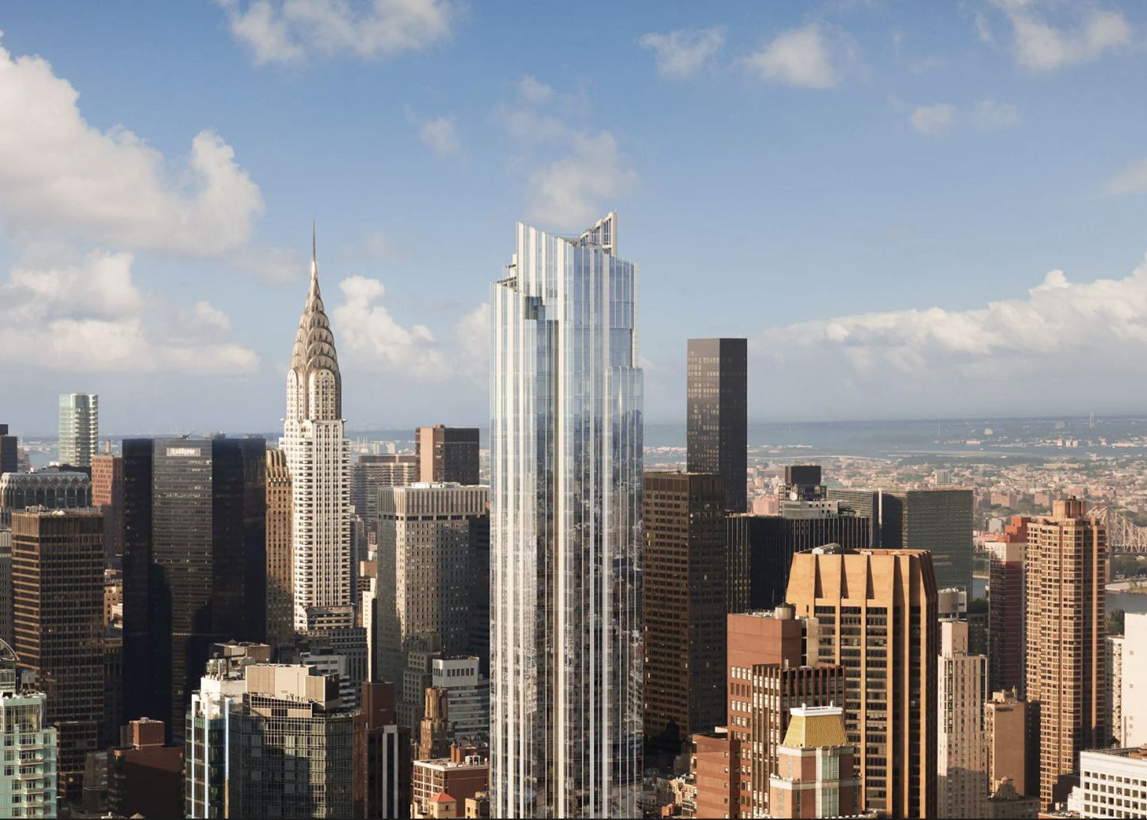Renderings from Selldorf Architects Reveal a New Seven-Story Building at 182-186 Spring Street in South Village, Manhattan
The Landmarks Preservation Commission (LPC) is now reviewing proposals to replace a deteriorating low-rise property at 182-186 Spring Street with a new seven-story mixed-use building. The existing property is located in the Sullivan-Thompson Historic District, a newly designated district in the South Village section of Manhattan, and will require a Certificate of Appropriateness from the LPC before construction can break ground.





