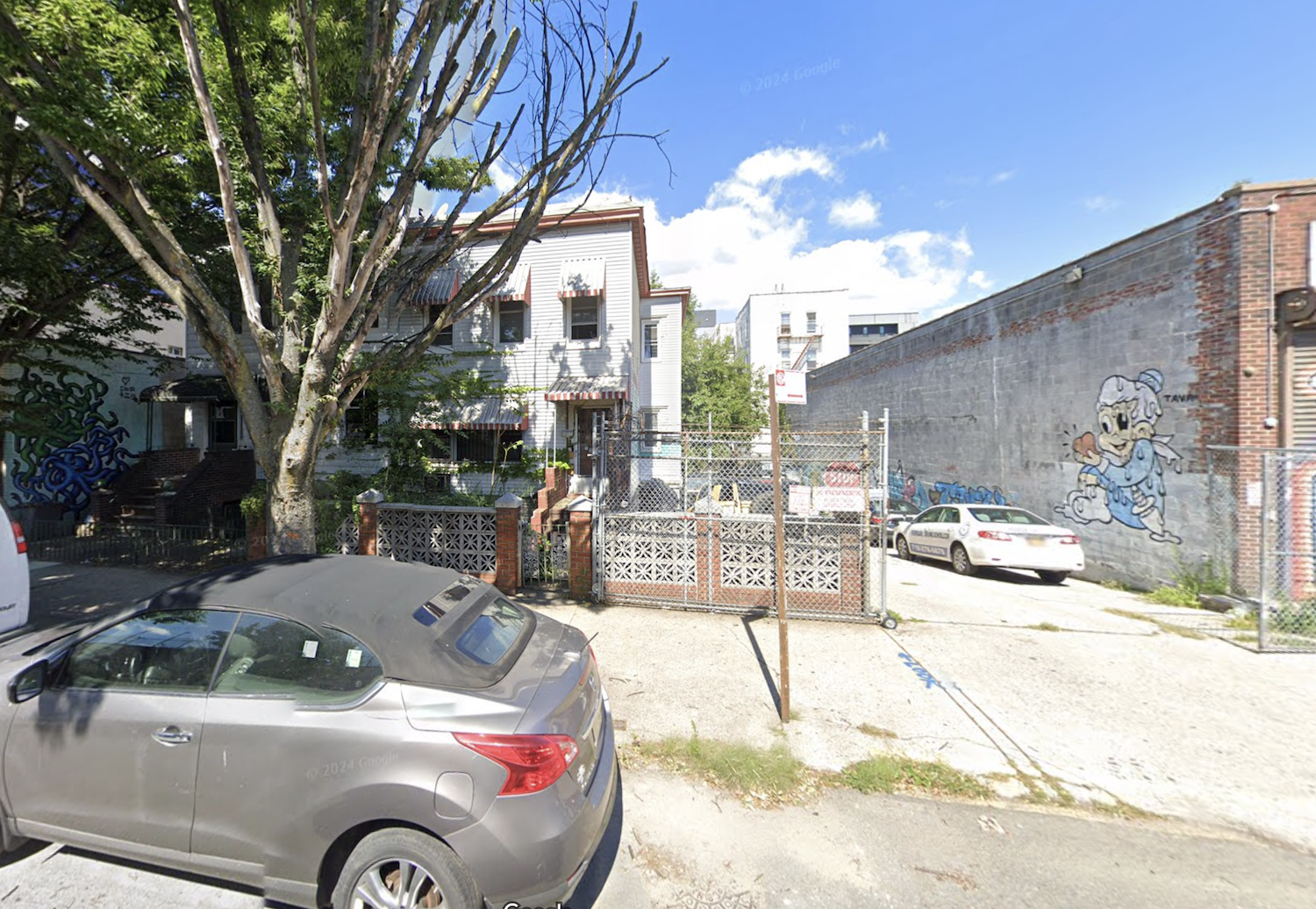Permits Filed for 34-20 38th Street in Astoria, Queens
Permits have been filed for a nine-story residential building at 34-20 38th Street in Astoria, Queens. Located between 34th and 35th Avenues, the lot is near the Steinway Street subway station, served by the M and R trains. Mordechai Schwimmer of 1605 NY Realty LLC is listed as the owner behind the applications.





