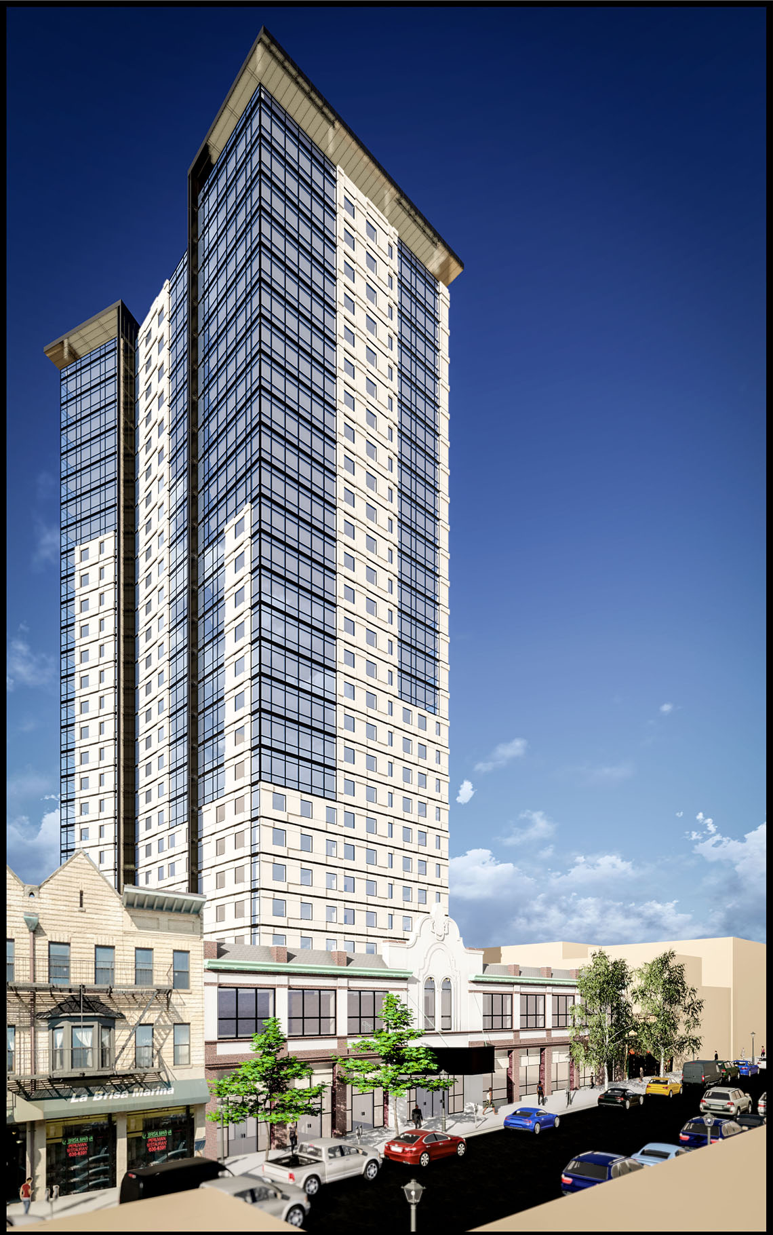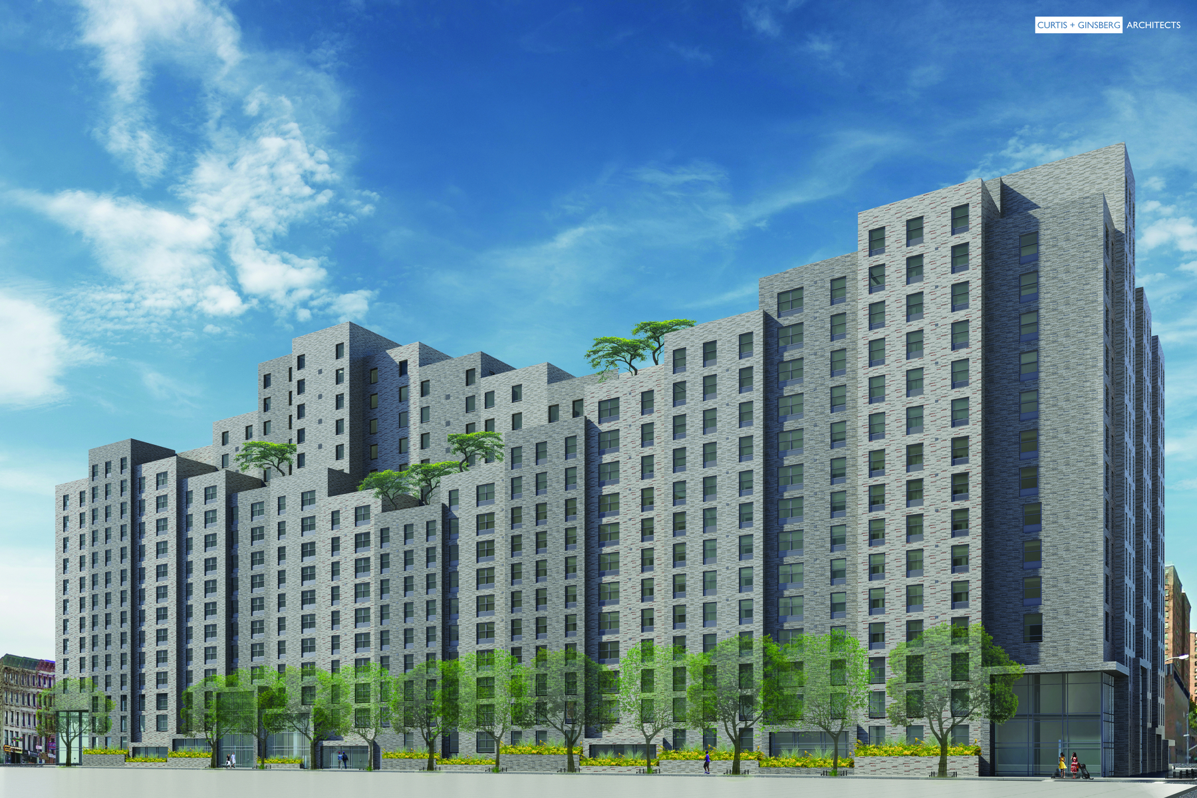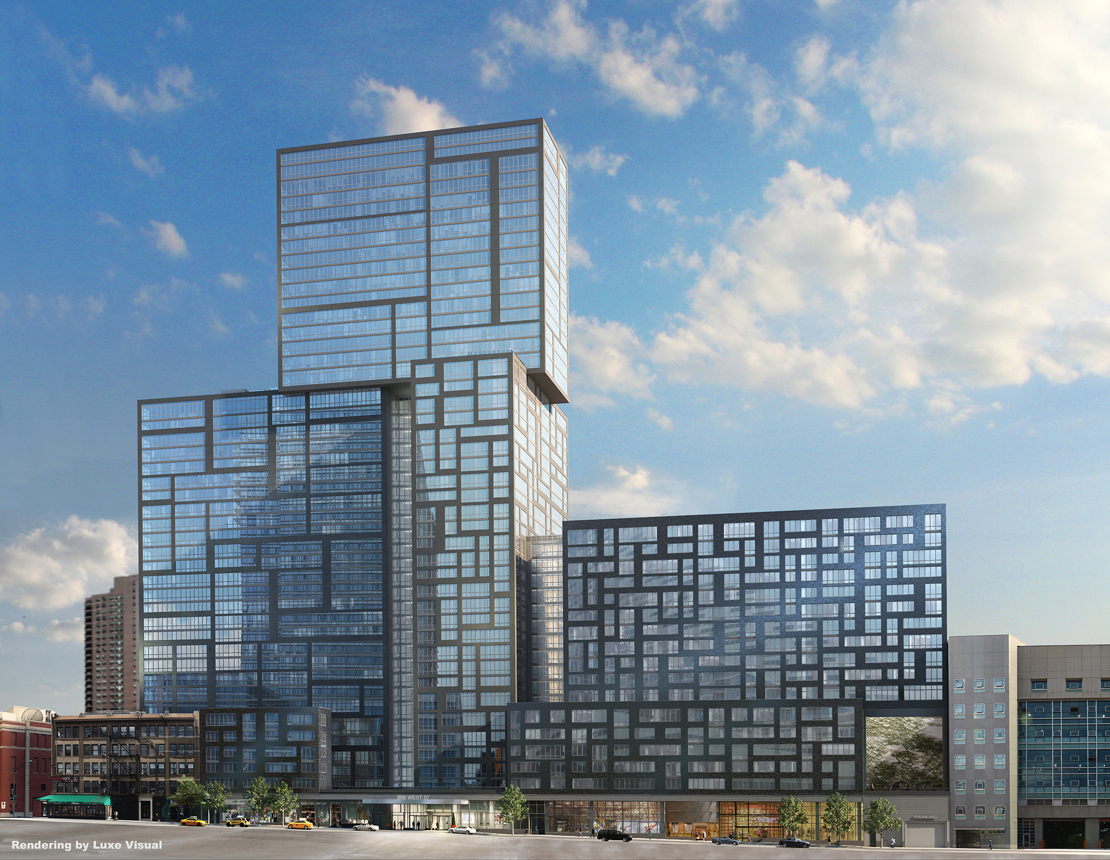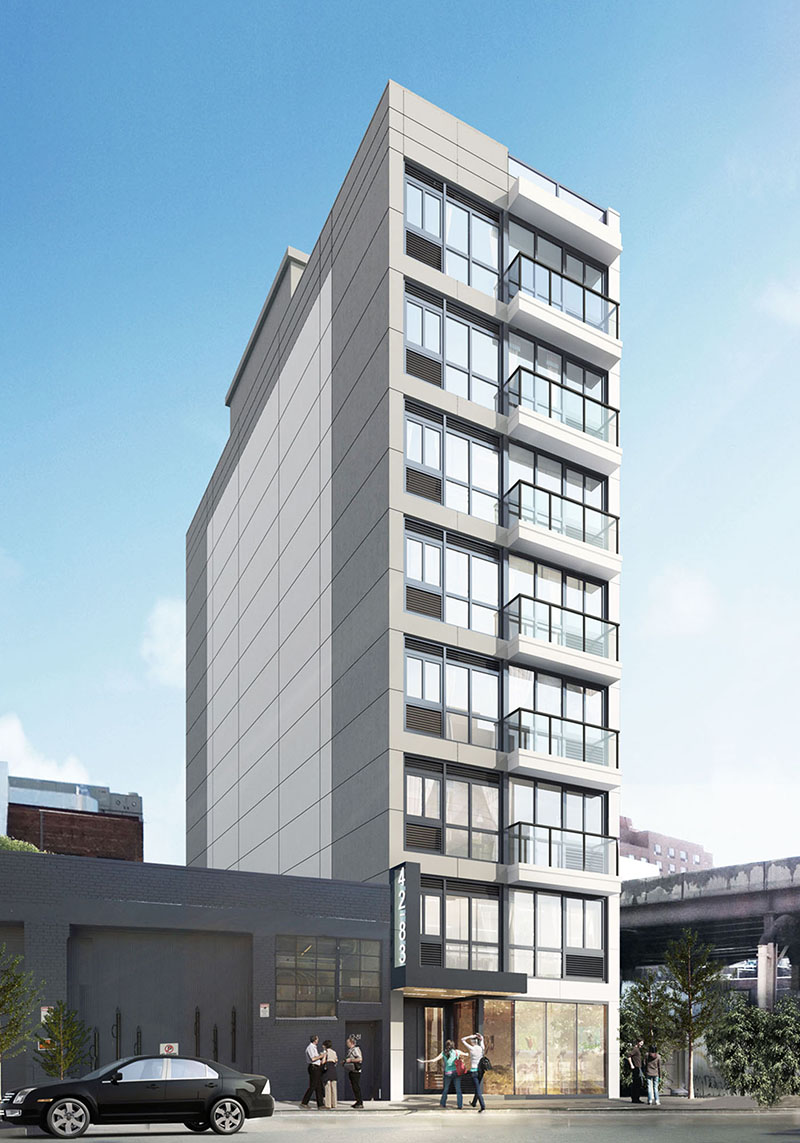Work Begins on 28-Story, 280-Unit Mixed-Use Redevelopment at 587 Main Street, New Rochelle
A groundbreaking ceremony has been held for the 28-story, 280-unit mixed-use tower under development at 587 Main Street, in downtown New Rochelle, in southern Westchester County. The project is a redevelopment of the abandoned two-story Loew’s Theater, Westfair reported. The theater’s façade will be preserved and restored, while the performance space will be converted into a 10,000-square-foot black box theater. In addition, the base will include 17,000 square feet of commercial space and a 234-car parking garage. The residential units in the tower will be rentals. RXR Realty, Brause Realty, and ABS Partners Real Estate are the developers. Paulus, Sokolowski and Sartor (PS&S) is the architect and completion is expected in late 2018.





