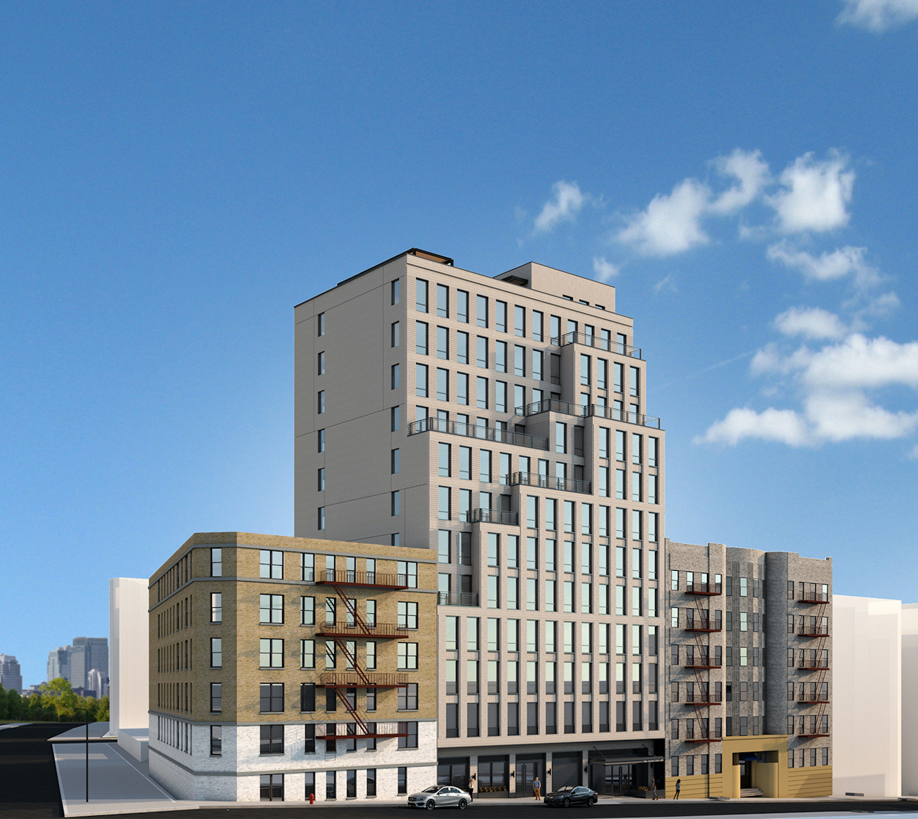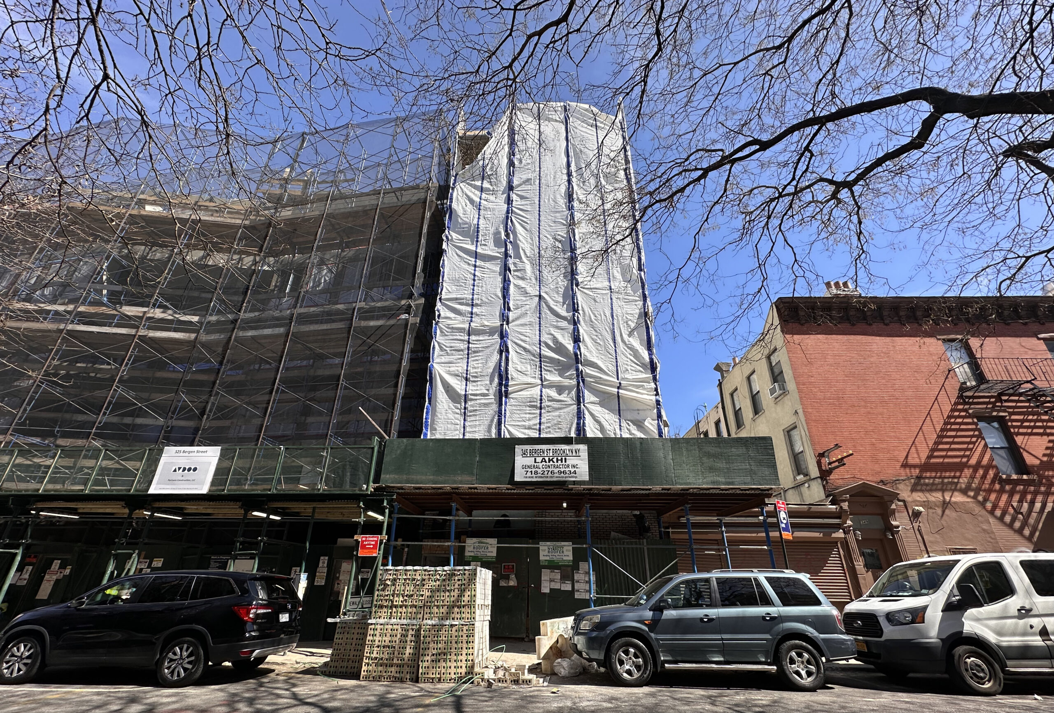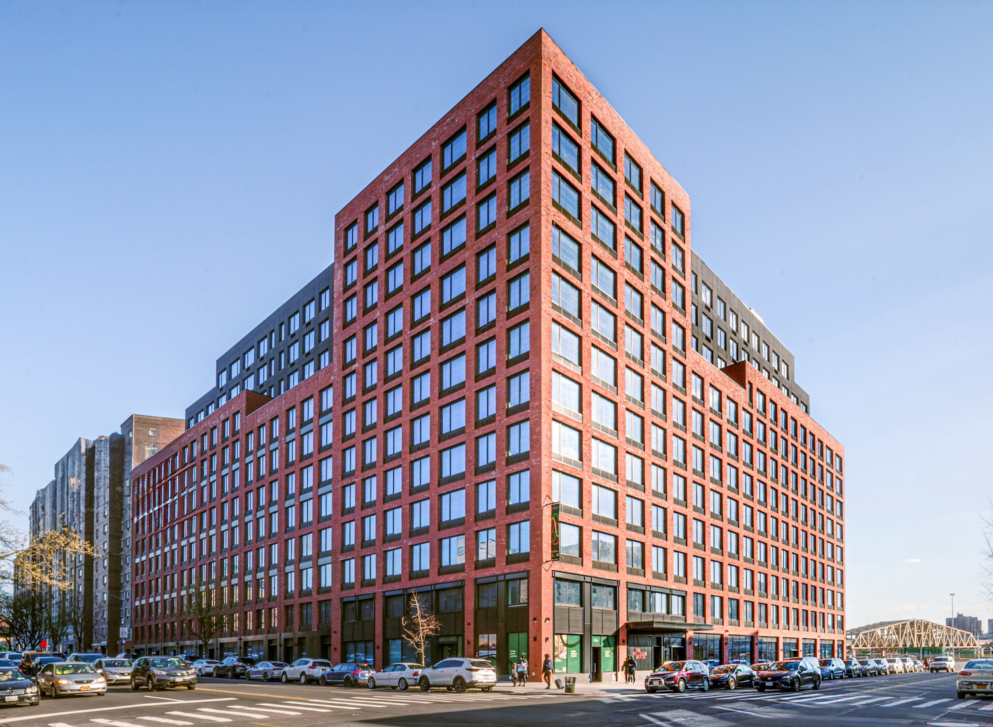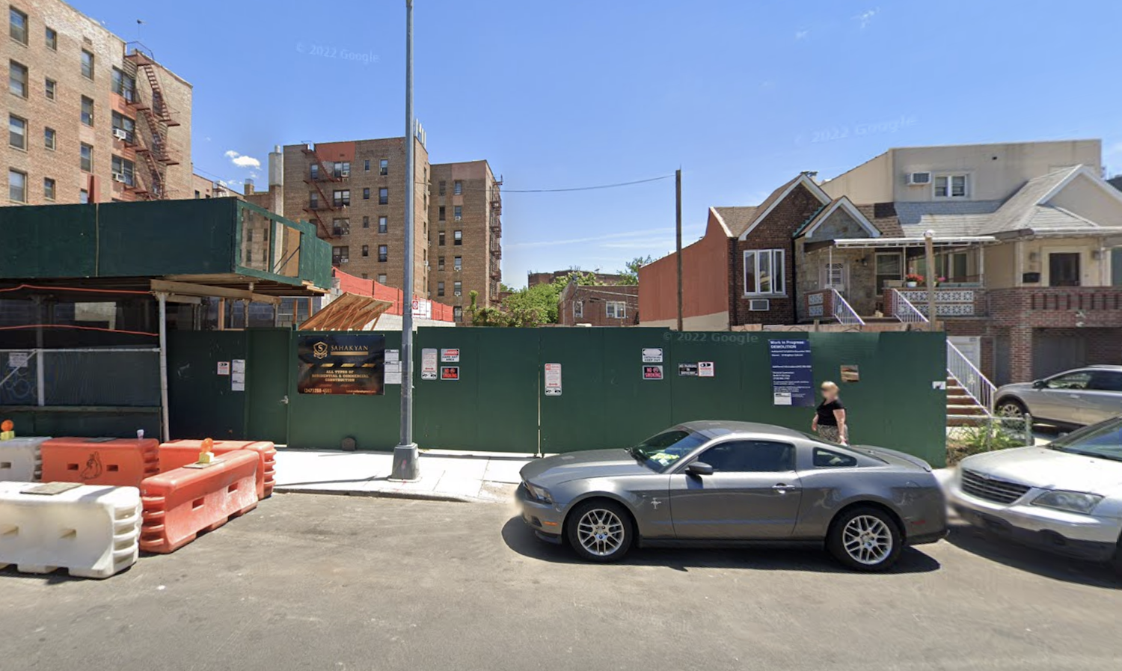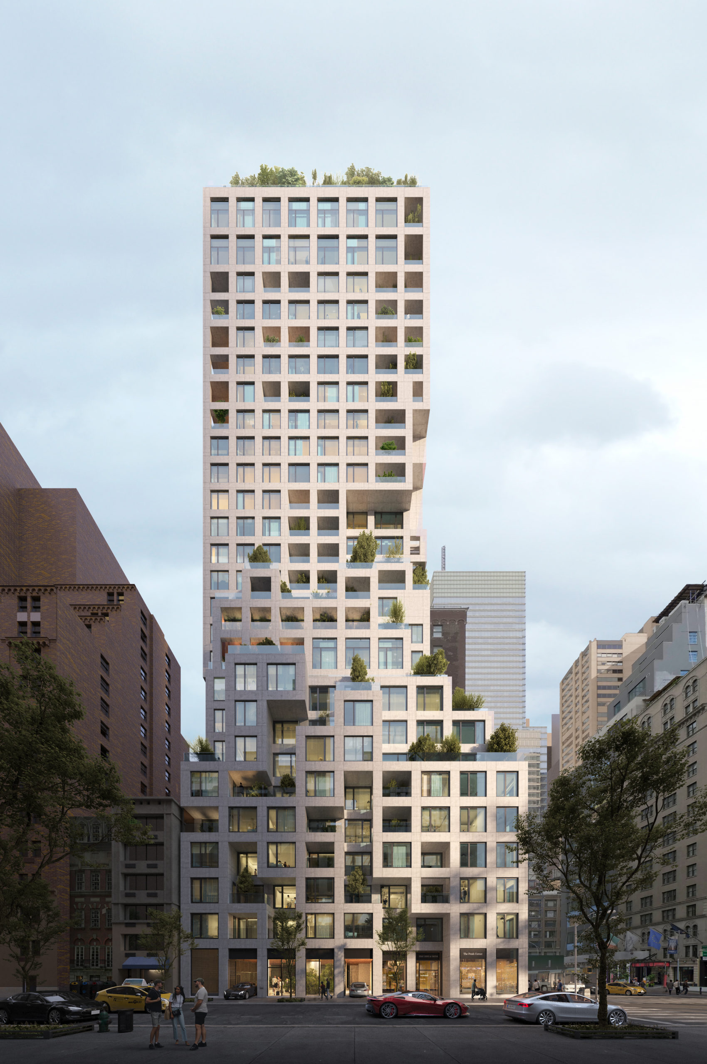130 East 177th Street Nears Completion in Mount Hope, The Bronx
Construction is nearing completion on 130 East 177th Street, a 12-story residential building in Mount Hope, The Bronx. Designed by Marin Architects and developed by HMC Inc, a third-party real estate and financial arm of The Postgraduate Center for Mental Health (PCMH), the 123-foot-tall structure spans 55,987 square feet and will yield 78 rental units with an average scope of 674 square feet, as well as 3,390 square feet of community facility space on the ground floor, a cellar level, six enclosed parking spaces, and a 41-foot-long rear yard. CHC Management Group is listed as the owner of the property, which is located between Grand Concourse to the east and Morris Avenue to the west.

