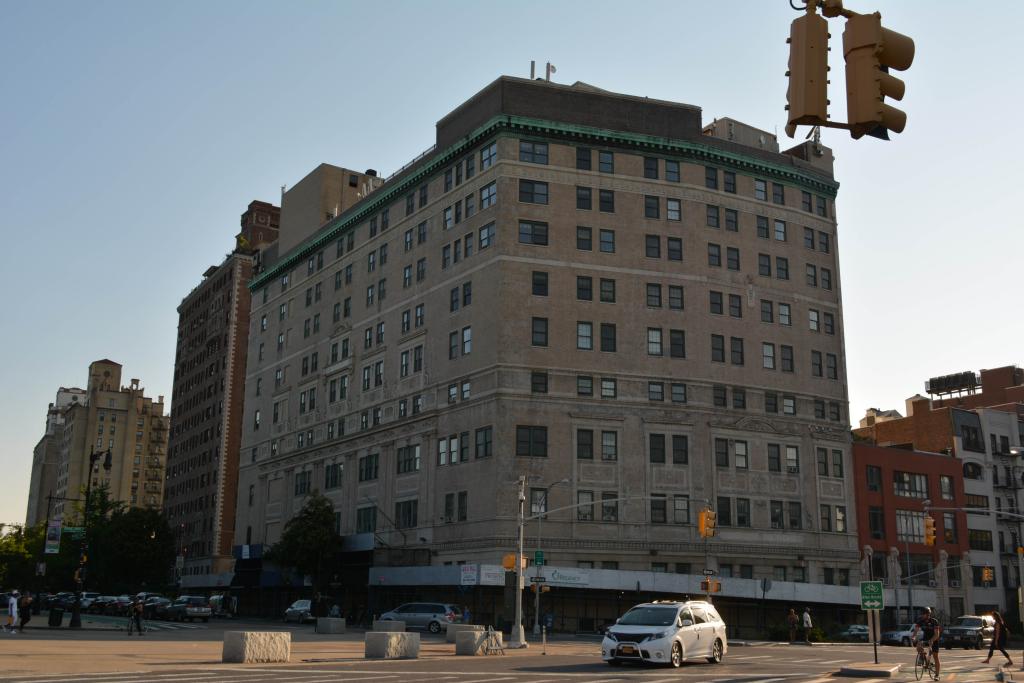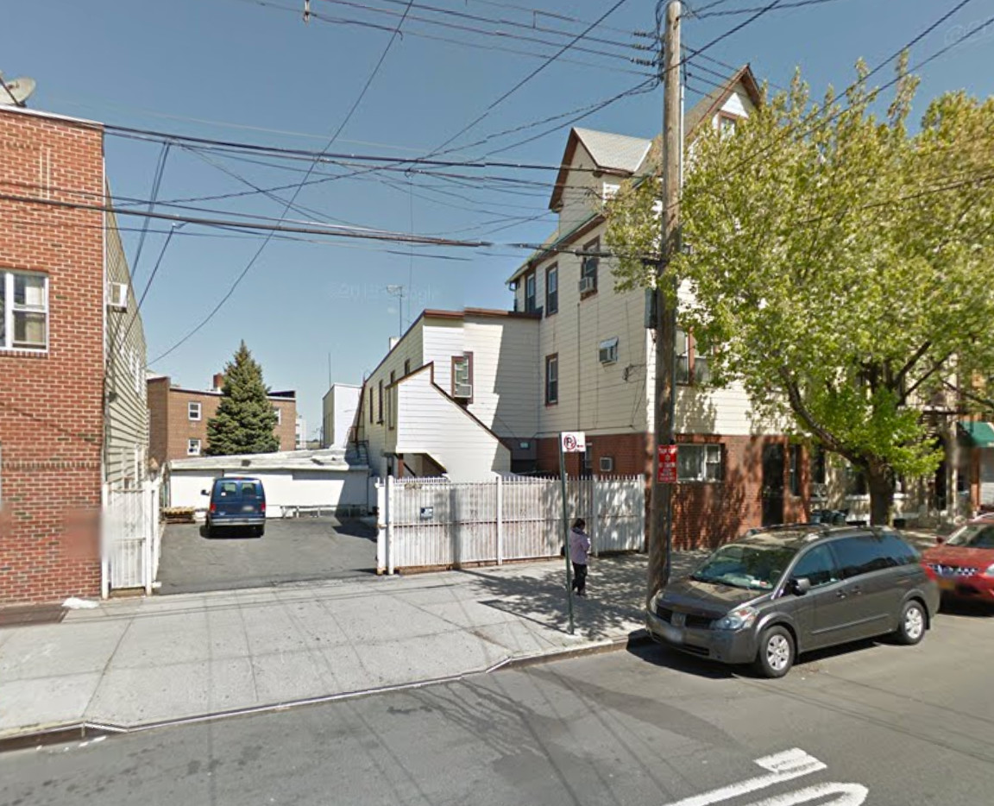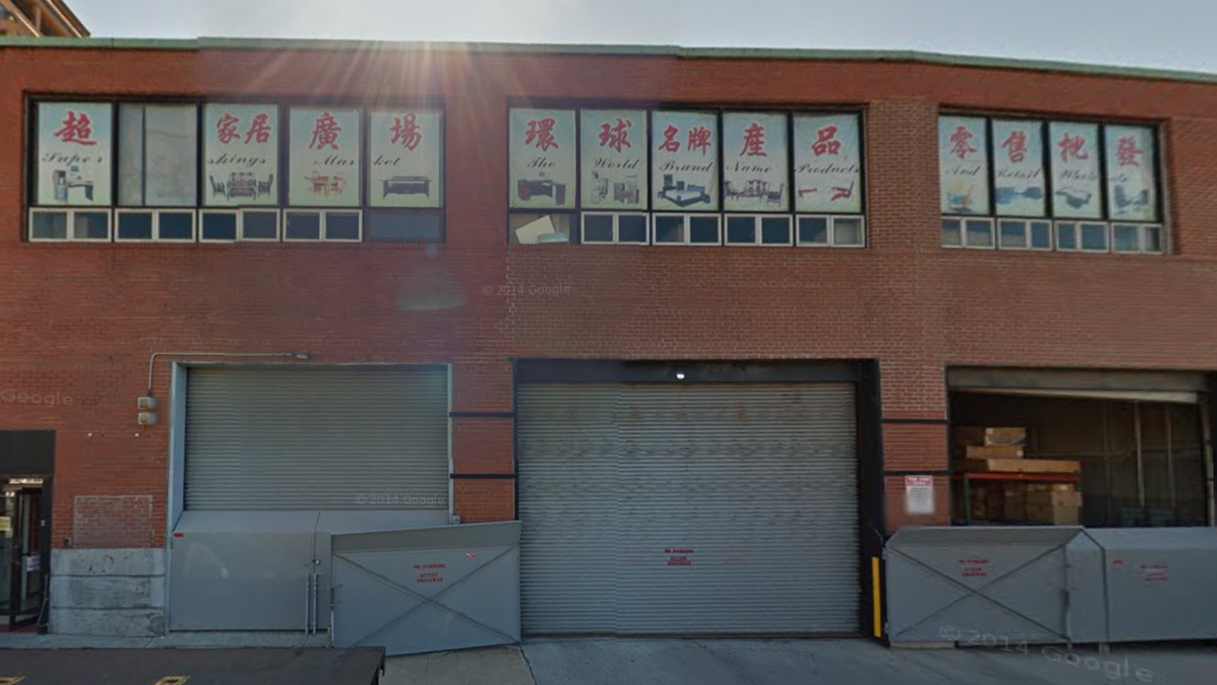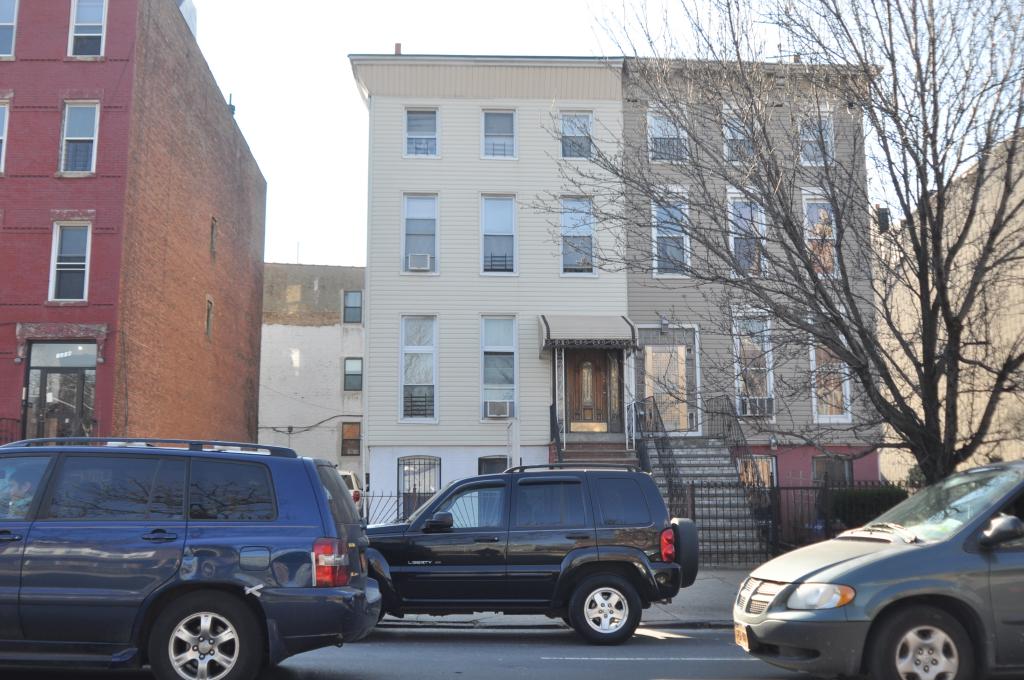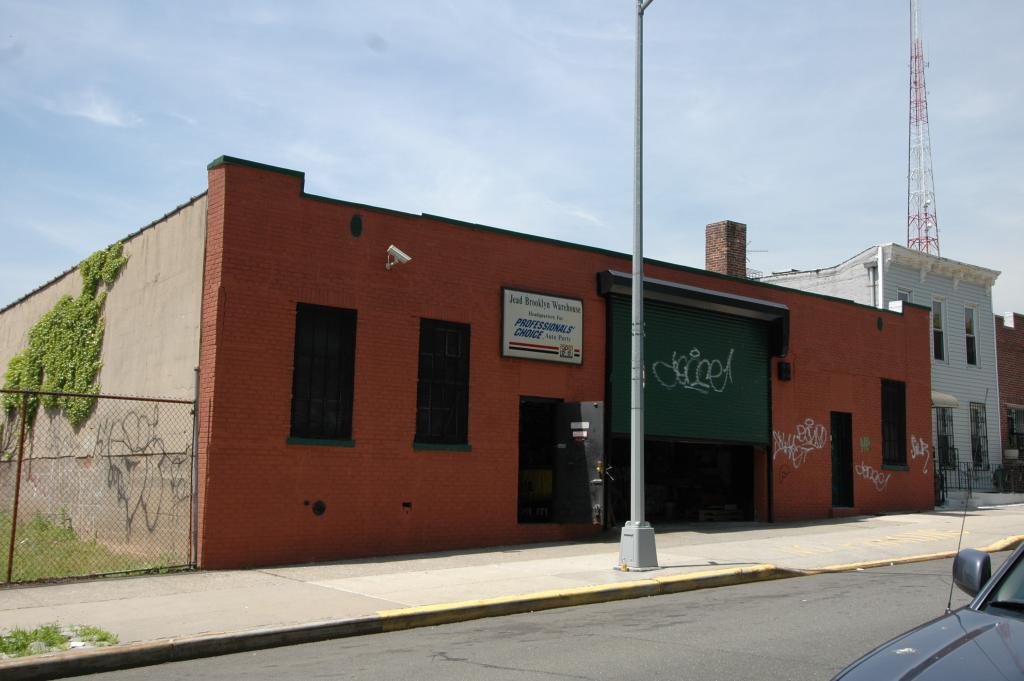Developer Plans Luxury Residential After Closing On Former Senior Facility at 1 Prospect Park West, Park Slope
Sugar Hill Capital Partners has closed on the purchase of the vacant nine-story, 169,410-square-foot former senior residential facility at 1 Prospect Park West, located on the corner of Plaza Street West in Park Slope, for $84 million. The developer plans to convert the building, called Prospect Park Residence, into luxury residential units. It wasn’t specified whether they will be rentals or condominiums. Since Sugar Hill entered into contract for the property in 2014, a number of controversial evictions have taken place, some ending in buyouts and settlements, The Real Deal reported.

