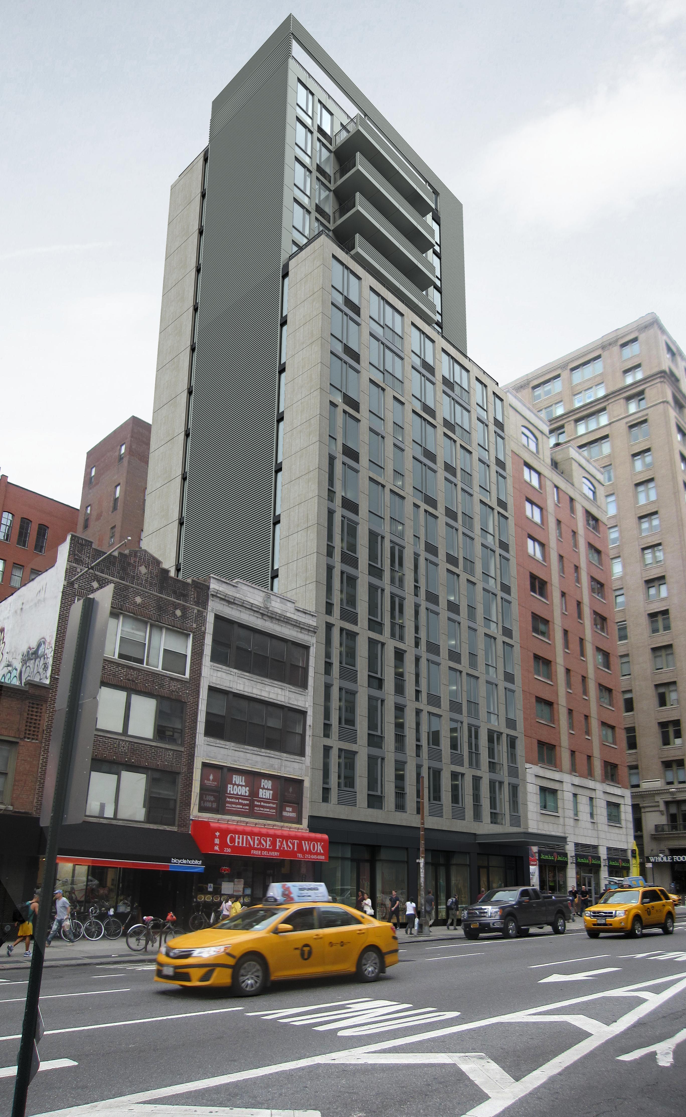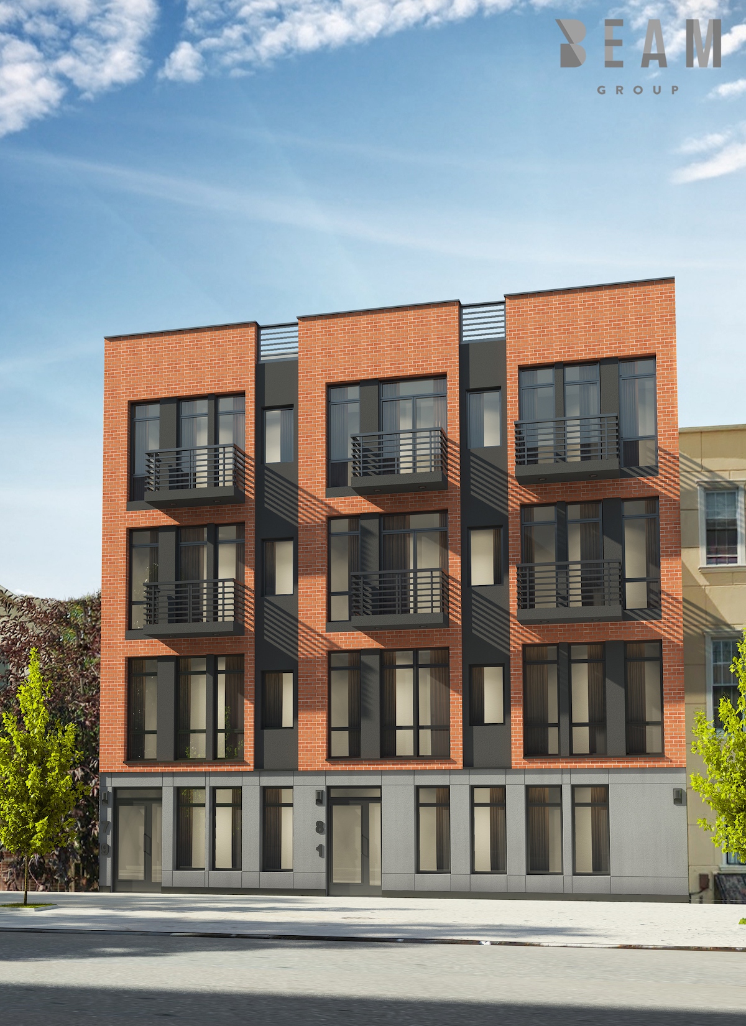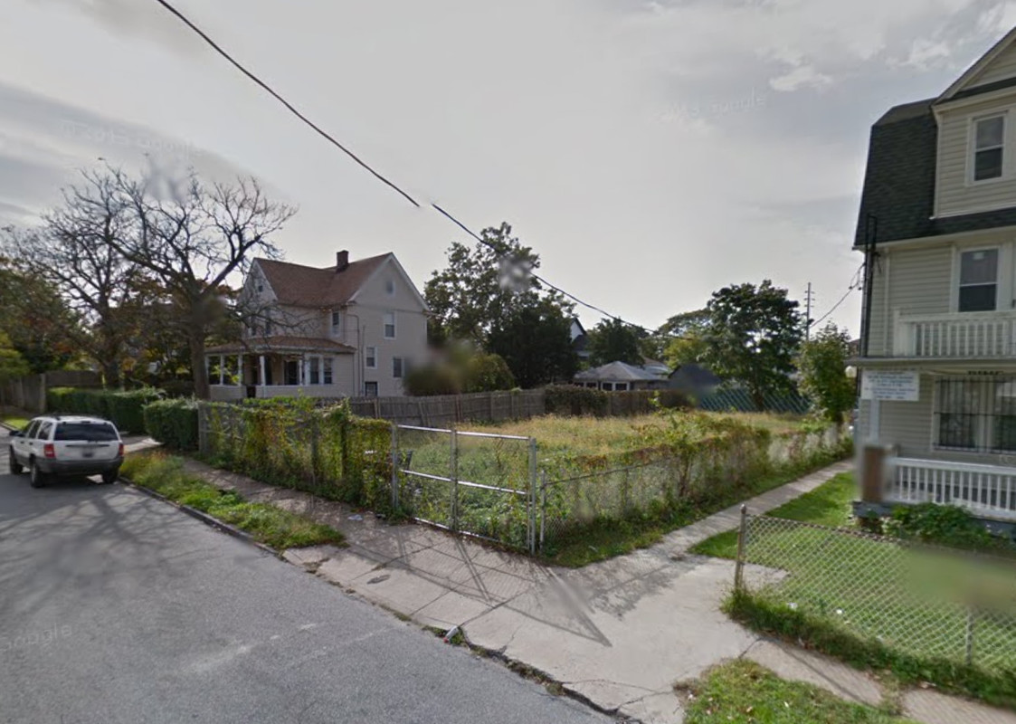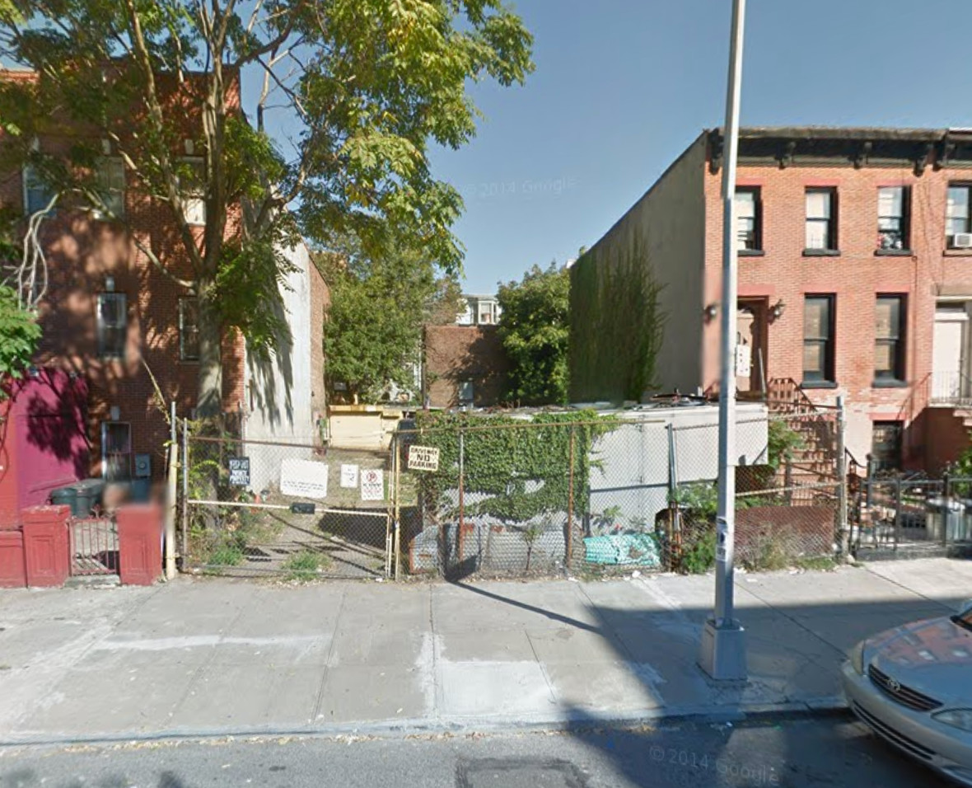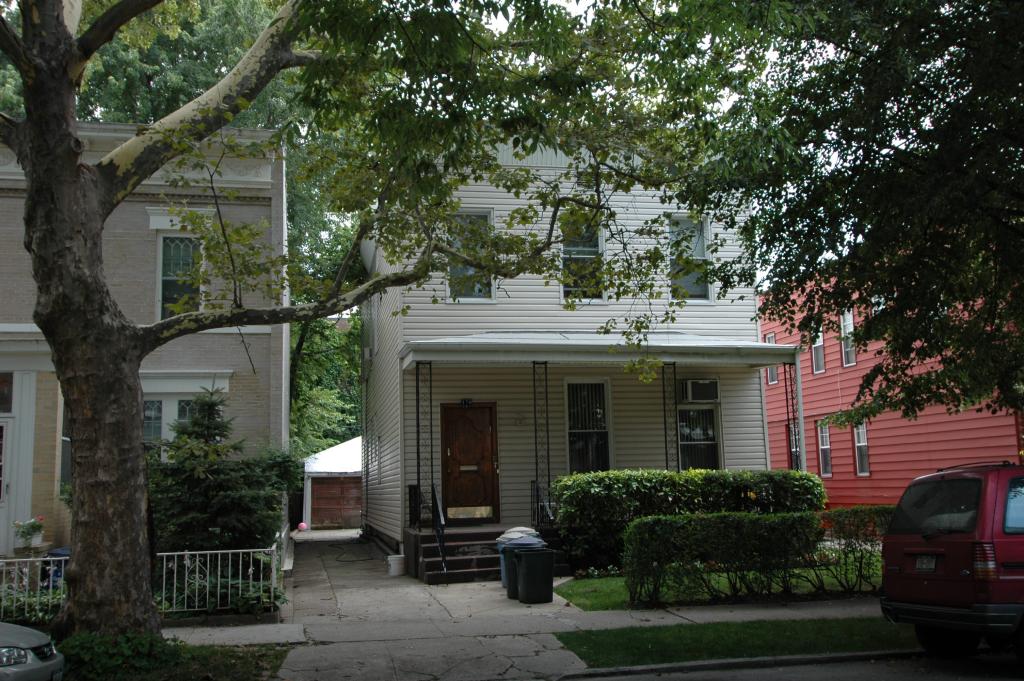17-Story, 50-Unit Mixed-Use Building Now Six Stories Up At 232 Seventh Avenue, Chelsea
Construction is now six floors above street level on the 17-story, 50-unit mixed-use building under development at 232 Seventh Avenue, located between West 23rd and 24th streets in Chelsea. The latest photo is courtesy of photographer Tectonic. The most recent building permits indicate the project will measure 53,135 square feet with a roof rising 170 feet above street level. There will be 2,424 square feet of retail space across the ground and cellar levels, followed by residential units on the second through 16th floors. The units will be rental apartments and should average 798 square feet apiece. An anonymous Chelsea-based LLC is the developer and C3D Architecture is behind the design. Completion is expected in 2017.

