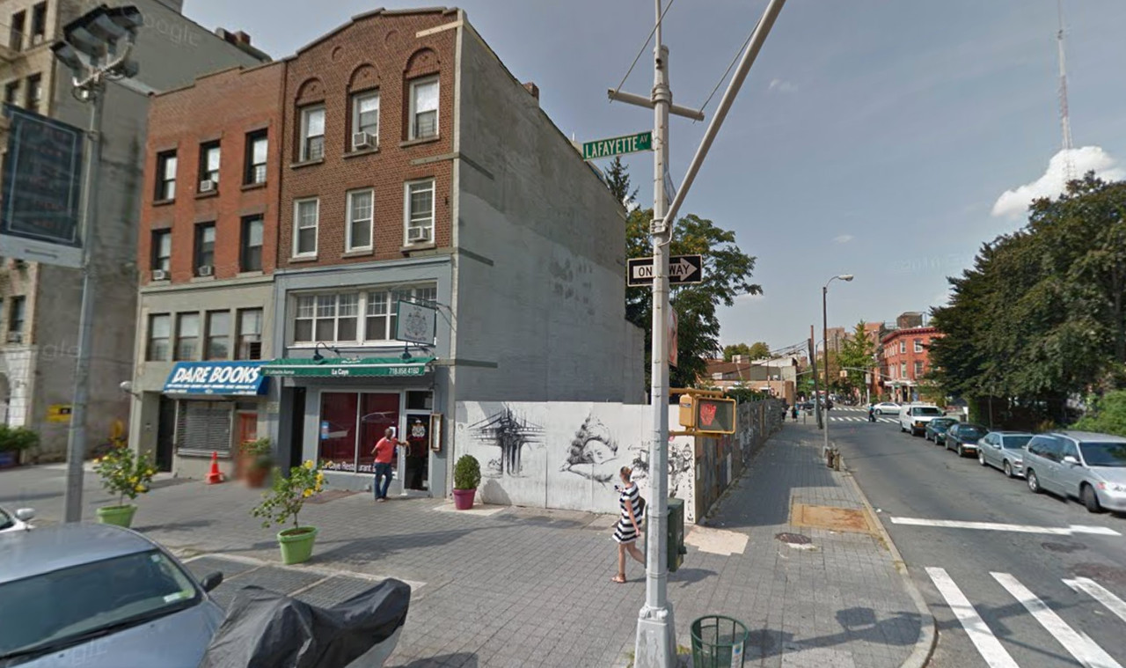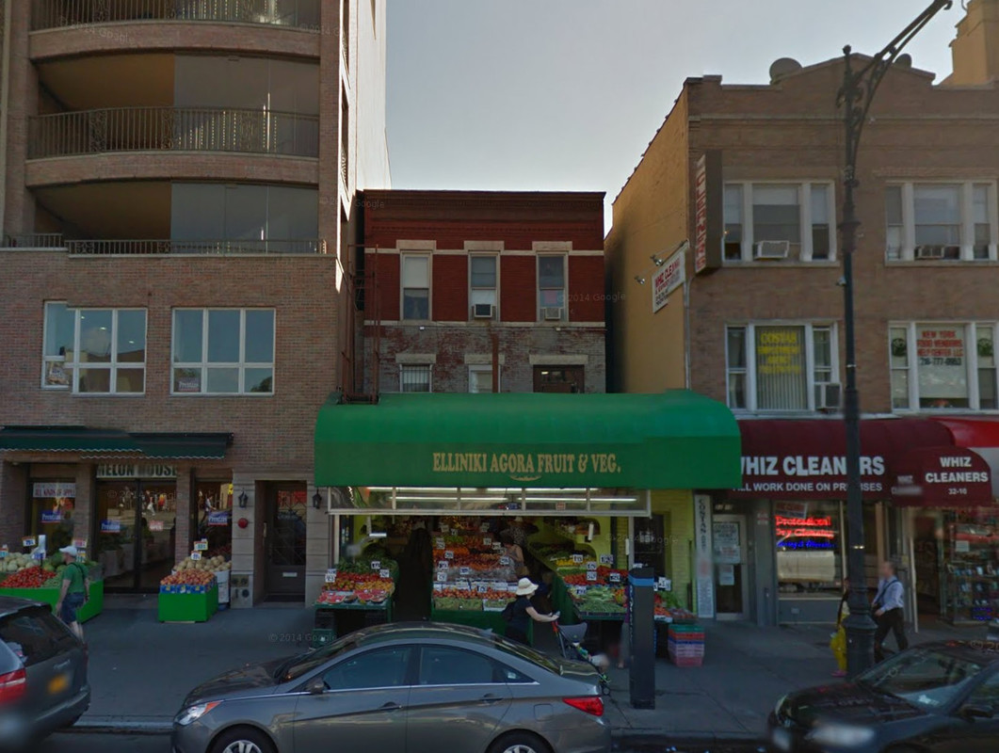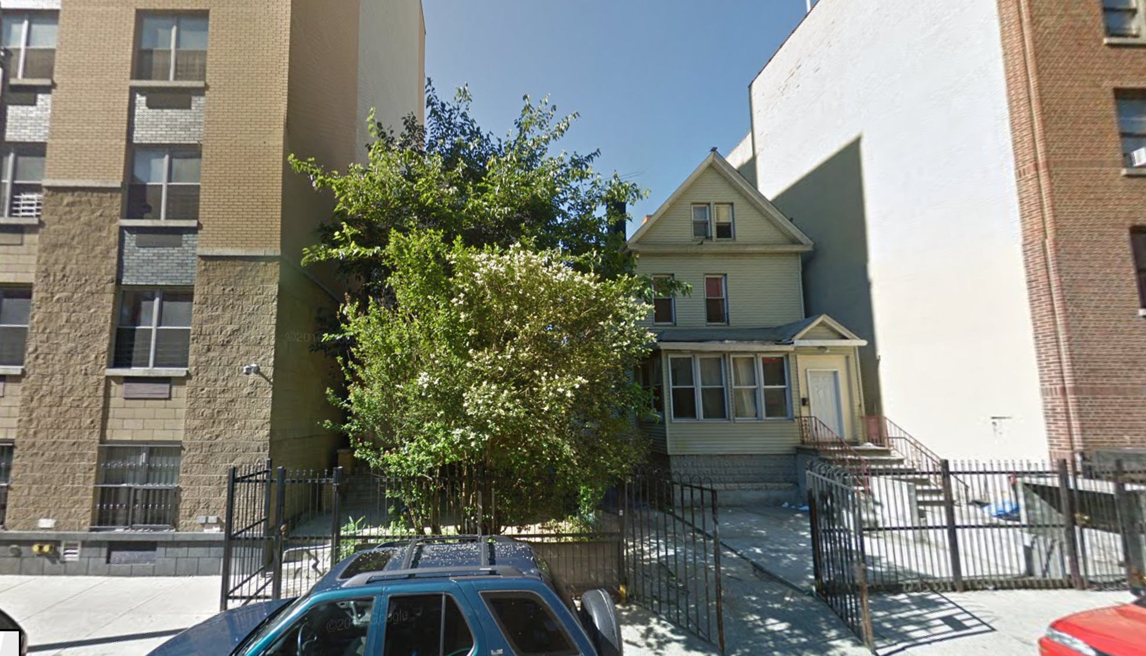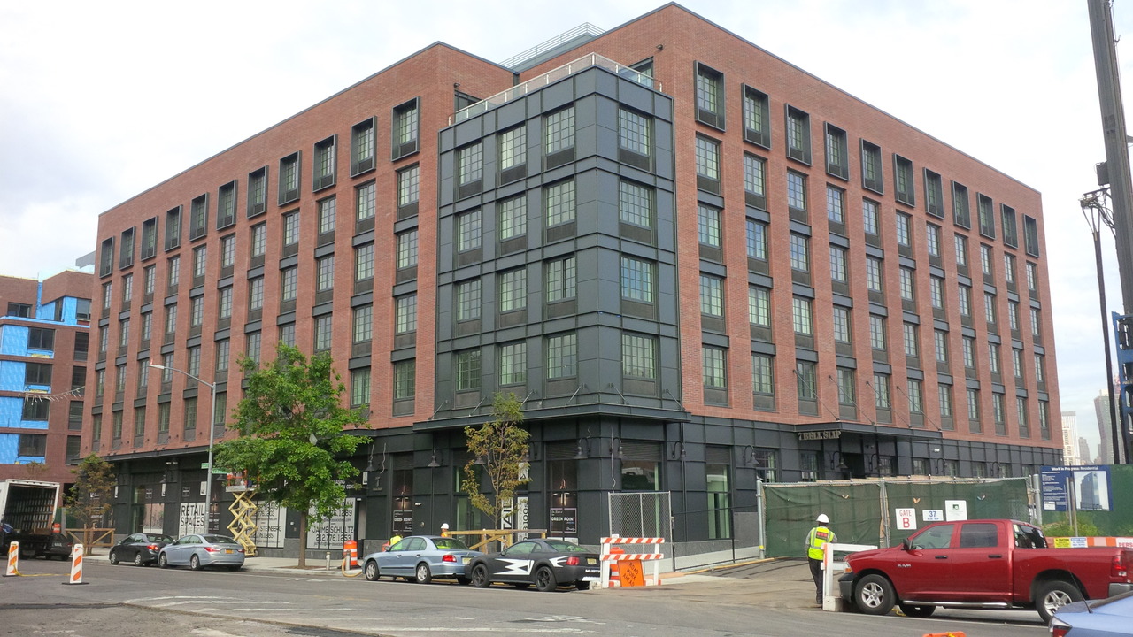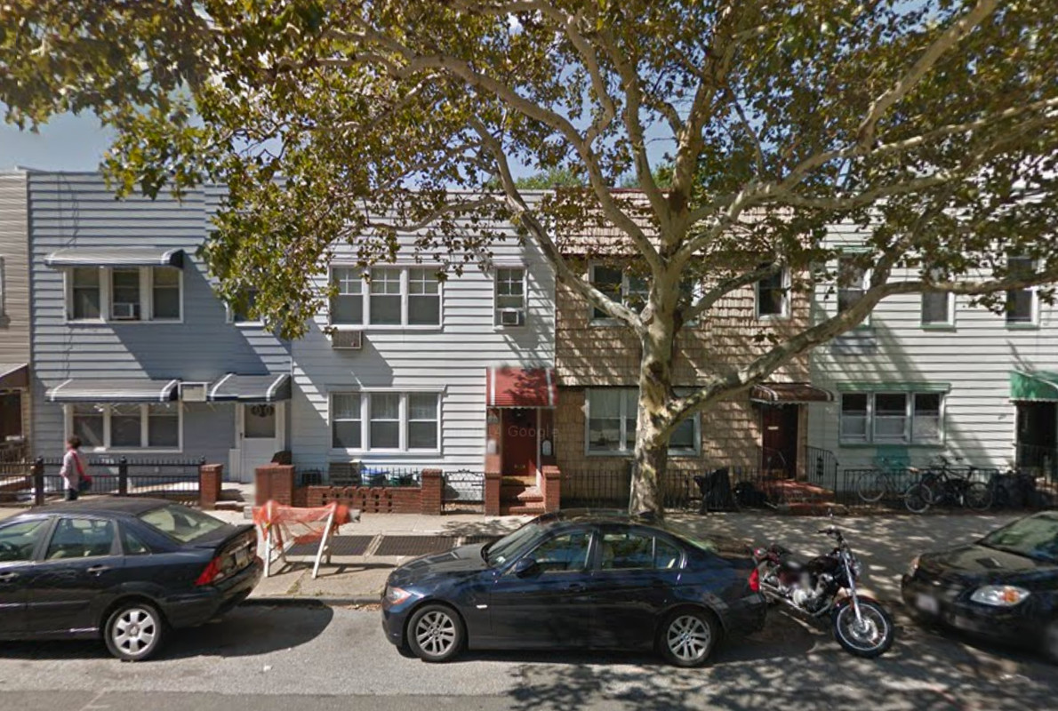Nine-Story, Six-Unit Mixed-Use Building Filed at 37 Lafayette Avenue, Fort Greene
Michael Gerling, doing business as an anonymous Brooklyn-based LLC, has filed applications for a nine-story, six-unit mixed-use building at 37 Lafayette Avenue, located at the corner of St. Felix Street in Fort Greene. It will encompass 17,502 square feet and will feature retail space on the ground floor and a mezzanine level, followed by medical offices on the second and third floors. The retail and office space will add up to 6,683 square feet. Six residential units, all duplex apartments, will spread across the fifth through ninth floors. Since the apartments will average 1,775 square feet apiece, YIMBY predicts they will be condominiums. Amenities include a private residential storage space and a rooftop terrace. Midtown East-based DHD Architecture Design is the architect of record. The 43-foot-wide assemblage consists of a vacant lot and and a four-story mixed-use building (at 35 Lafayette Avenue). Demolition permits haven’t been filed.

