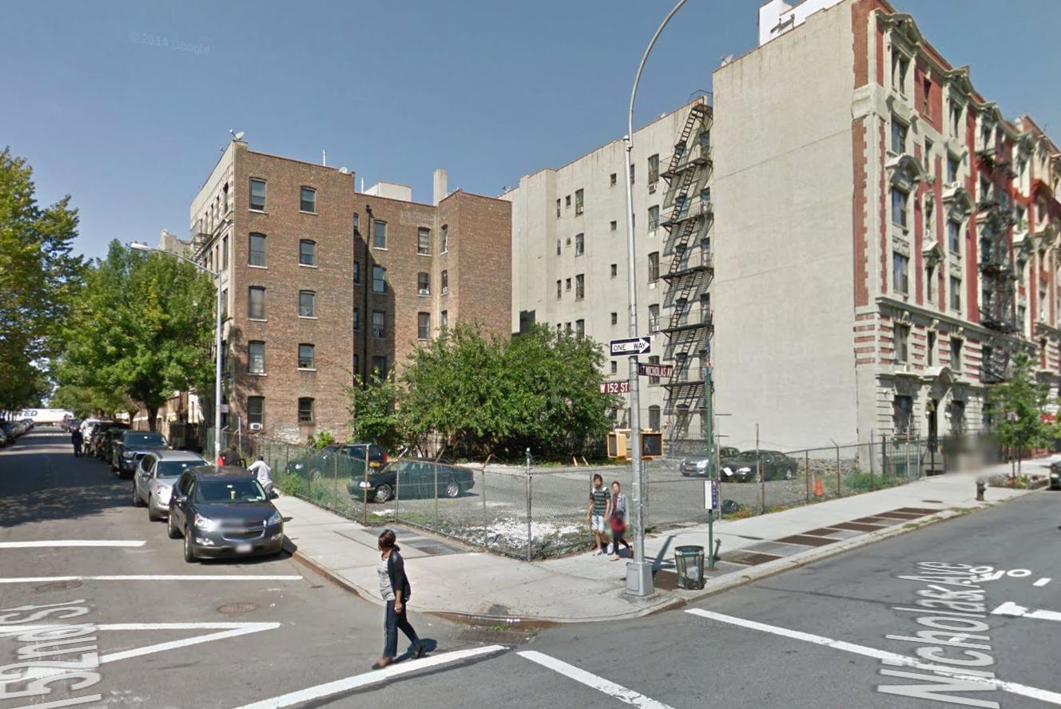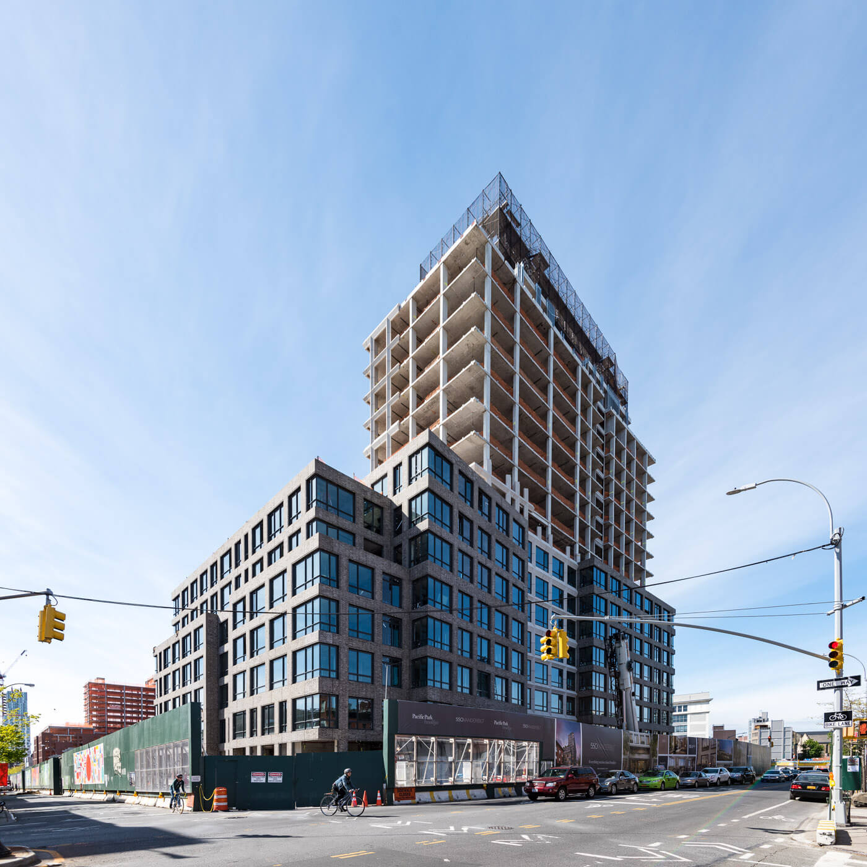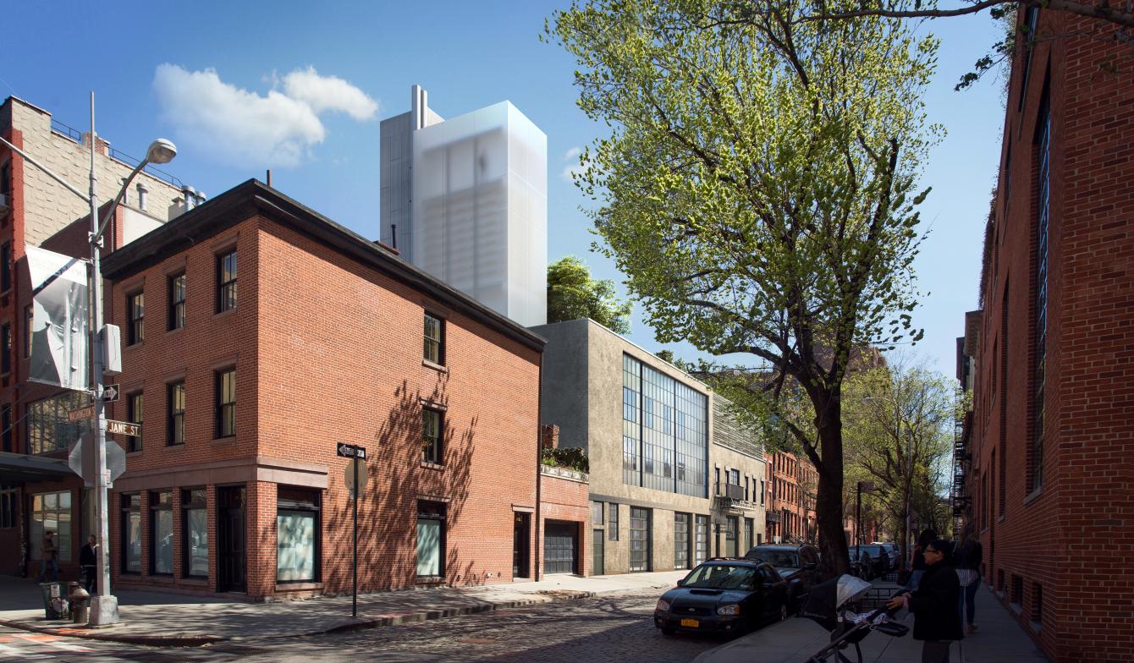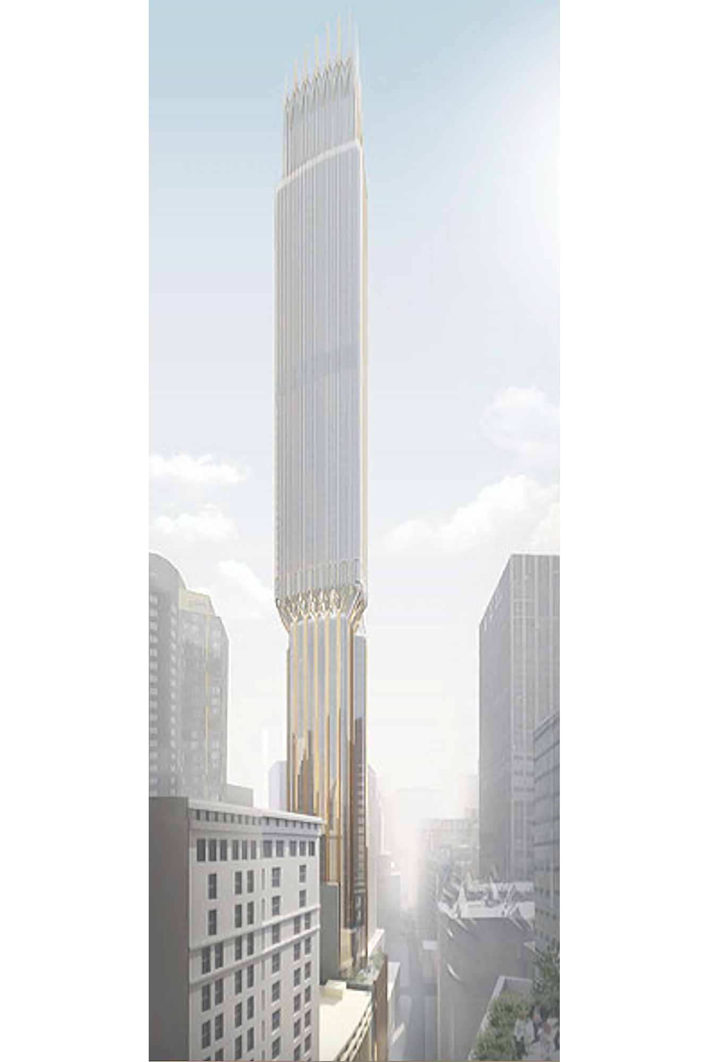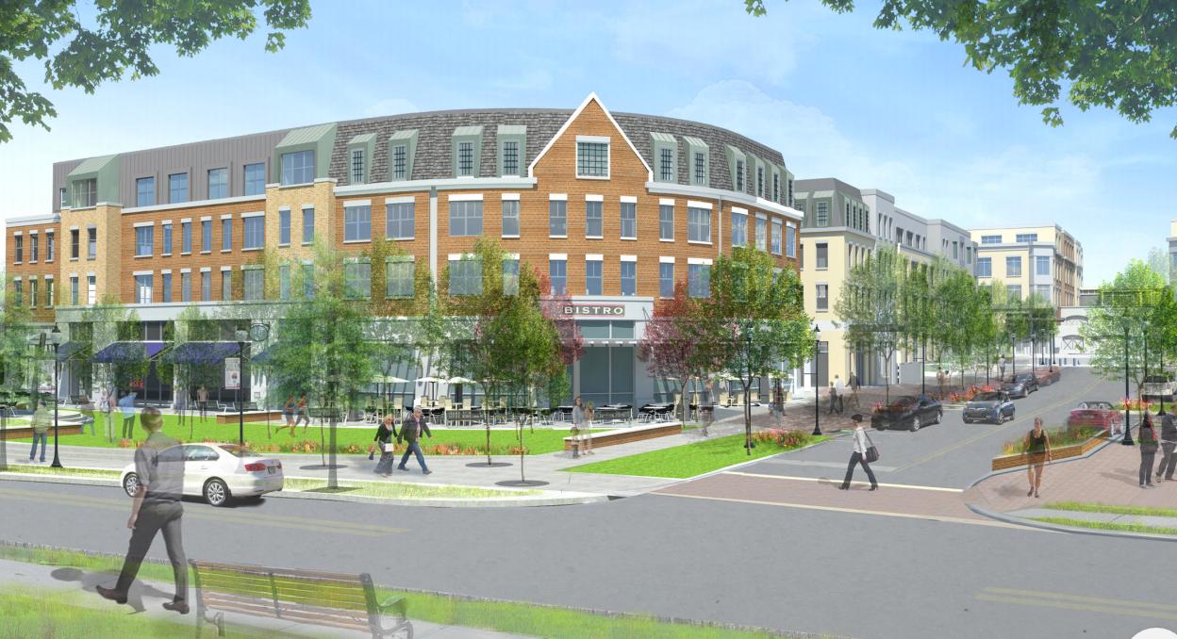Developer Acquires Site at 841-847 St. Nicholas Avenue Following Deed Restriction Lift, Hamilton Heights
Last month, BRP Companies closed on the purchase of the 7,063-square-foot vacant lot at 841-847 St. Nicholas Avenue – located on the corner of West 152nd Street, in Hamilton Heights – for $3.1 million. In November, after the developer entered into contract for the site, the previous property owners, Dance Theater of Harlem, payed $875,000 to the Department of Citywide Administrative Services (DCAS) to lift an existing deed restriction. The restriction only allowed nonprofit cultural organizations to use the property, according to the New York Times. The city has reportedly been in talks to develop roughly 24 affordable housing units on the site, but new buildings applications have not been filed. The property could accommodate 21,189 square feet of residential space as-of-right. The site is located within the Hamilton Heights/Sugar Hill Northwest Historic District, which means the Landmarks Preservation Commission would have to approve the design of a new project.

