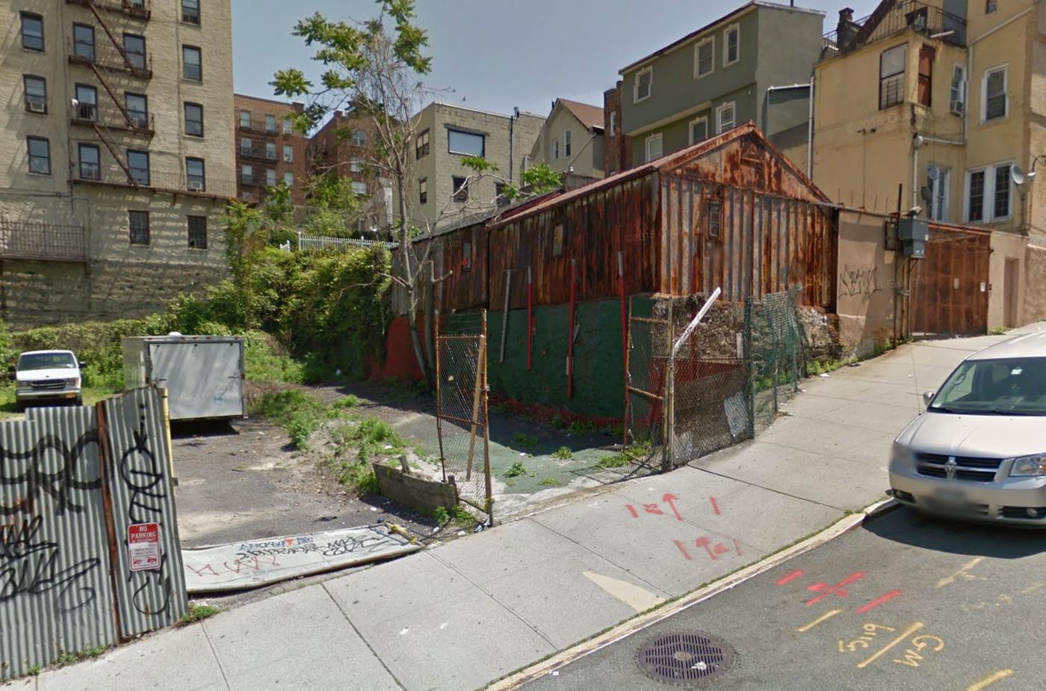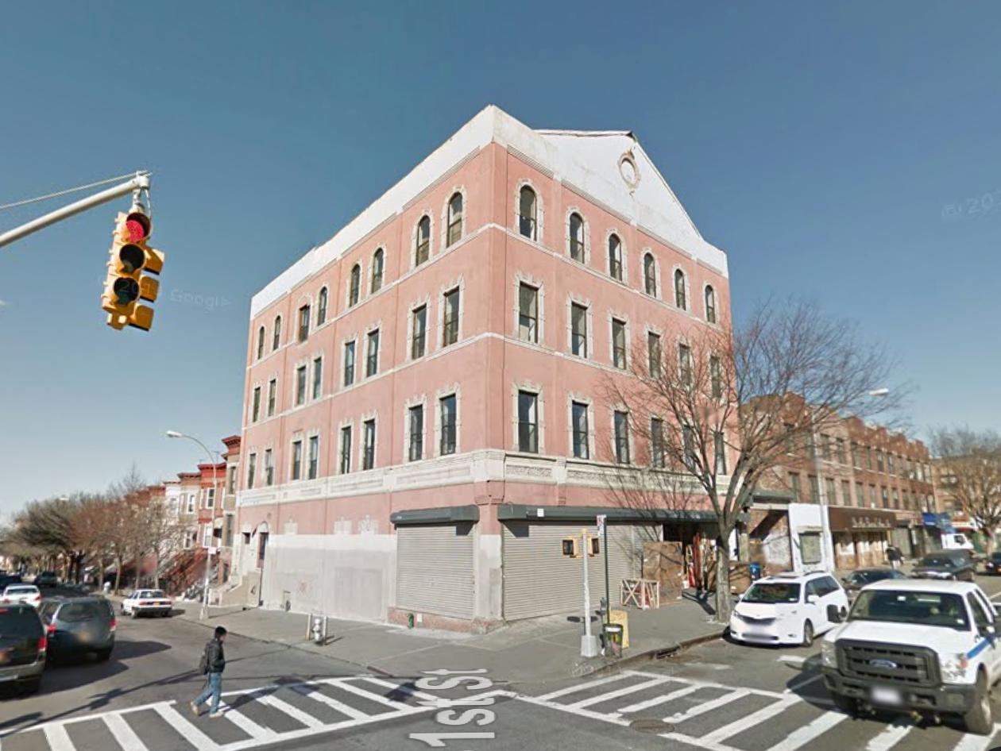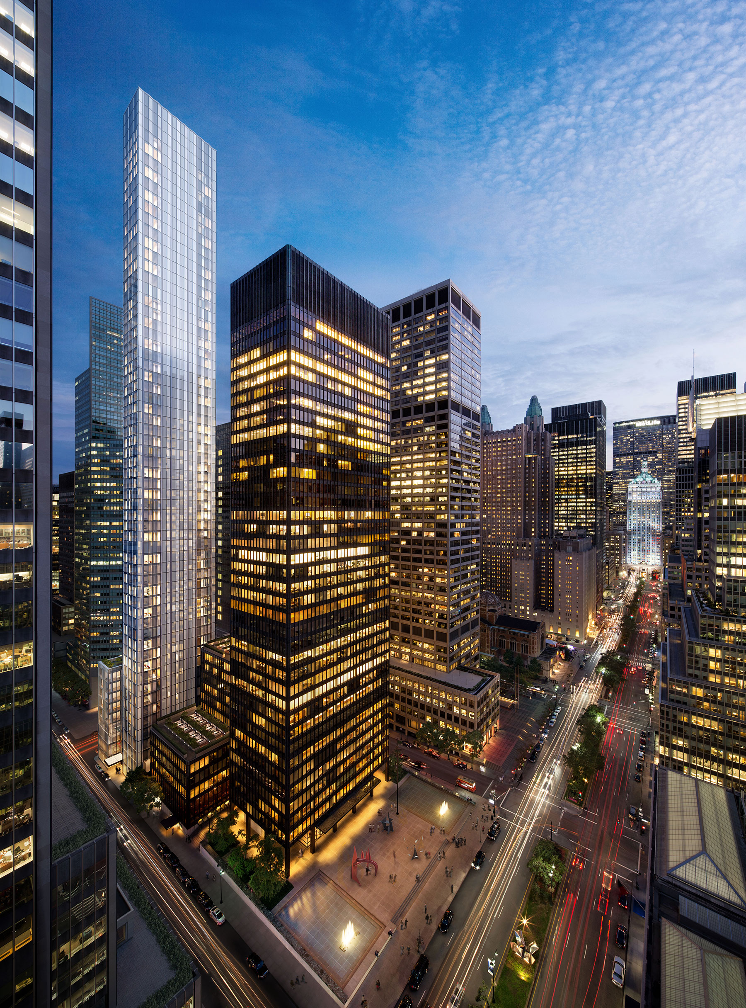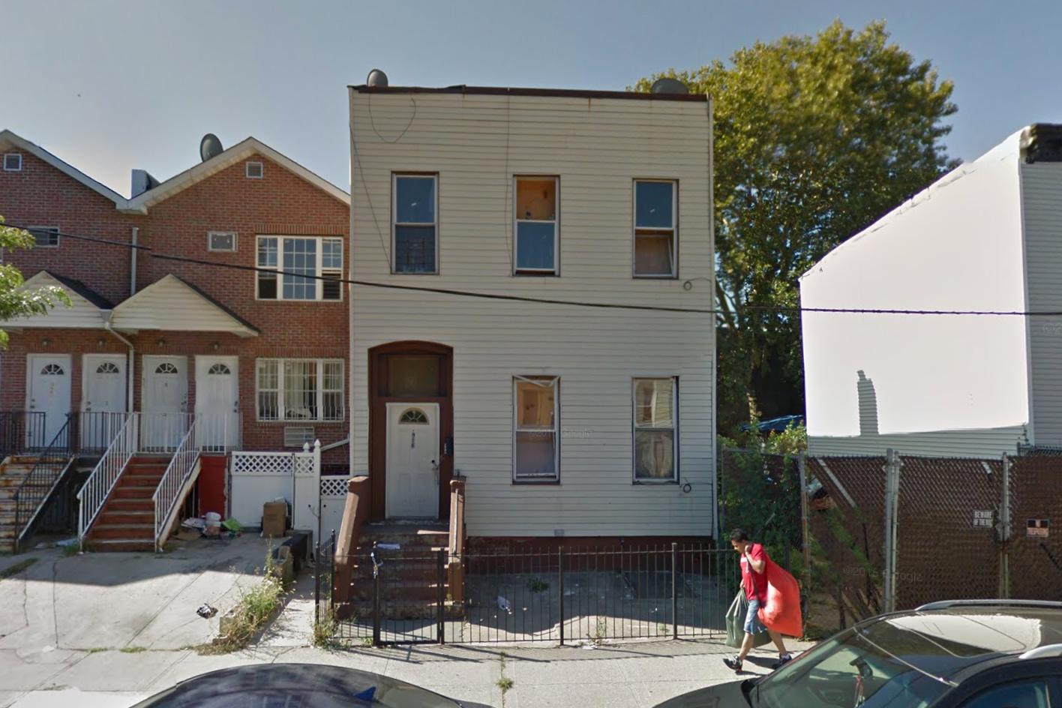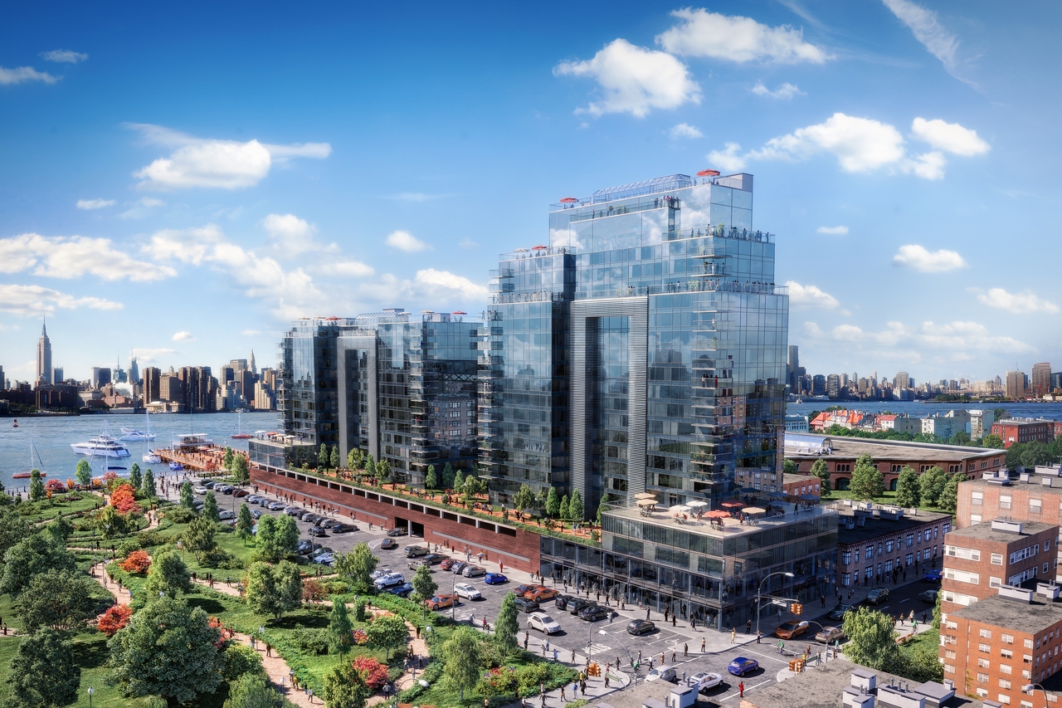Four-Story, Two-Unit Residential Project Planned At 653 West 187th Street, Washington Heights
Gagandeep Singh, doing business as Long Island-based Pam 1 Holding Corp, has filed applications for a four-story, two-unit residential building at 653 West 187th Street, in northern Washington Heights, located four blocks from the 191st Street stop on the 1 train. The project will measure 5,334 square feet in total and will have 4,468 square feet of residential space. Each unit will be a duplex, averaging 2,234 square feet. Pirooz Soltanizadeh’s Jamaica-based Royal Engineering is the applicant of record and the 17-foot-wide lot is currently vacant.

