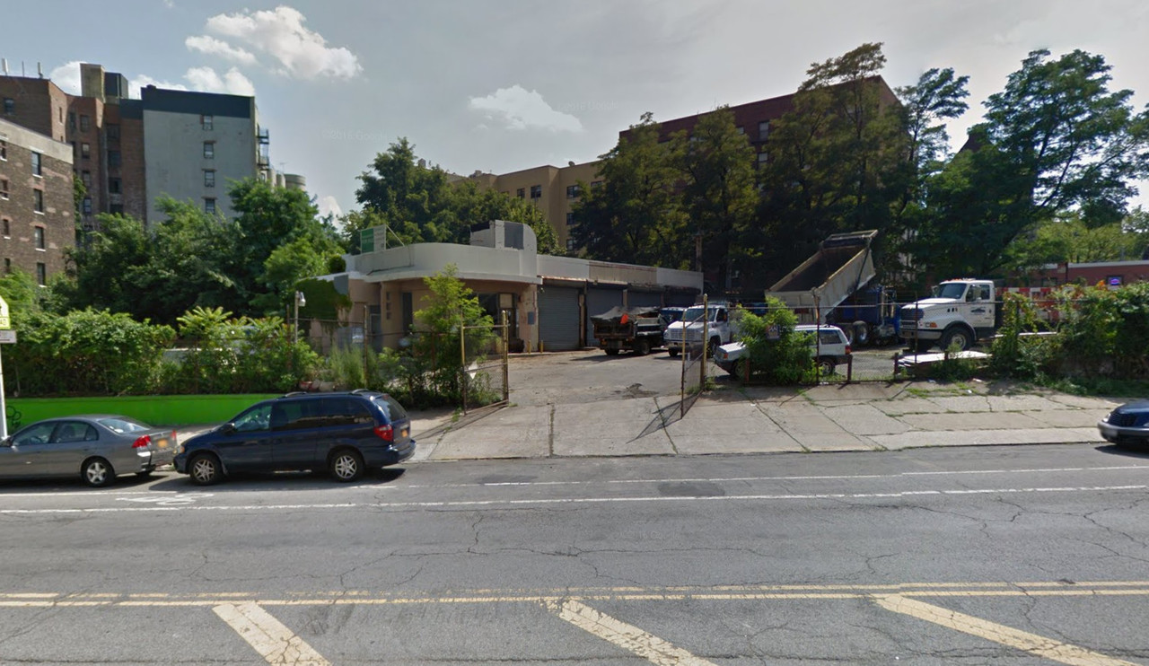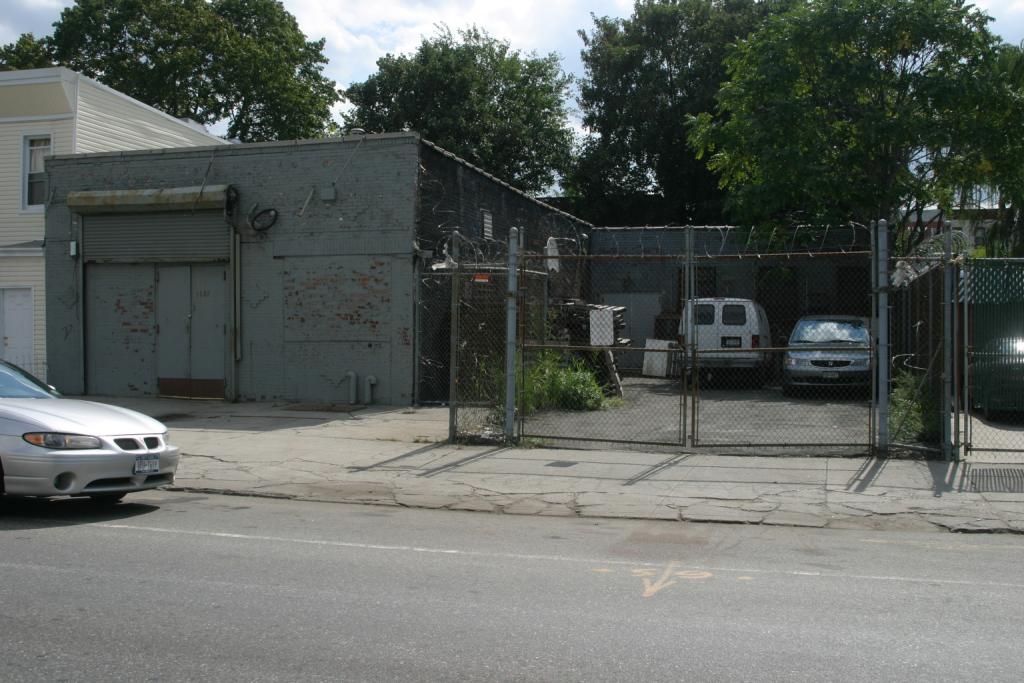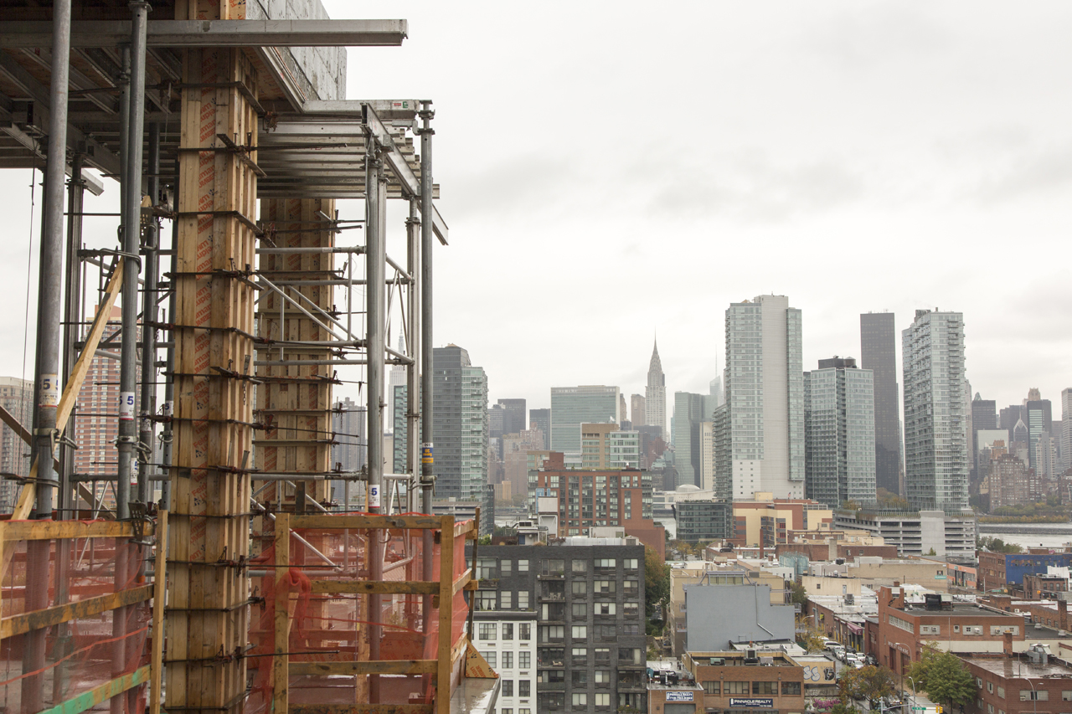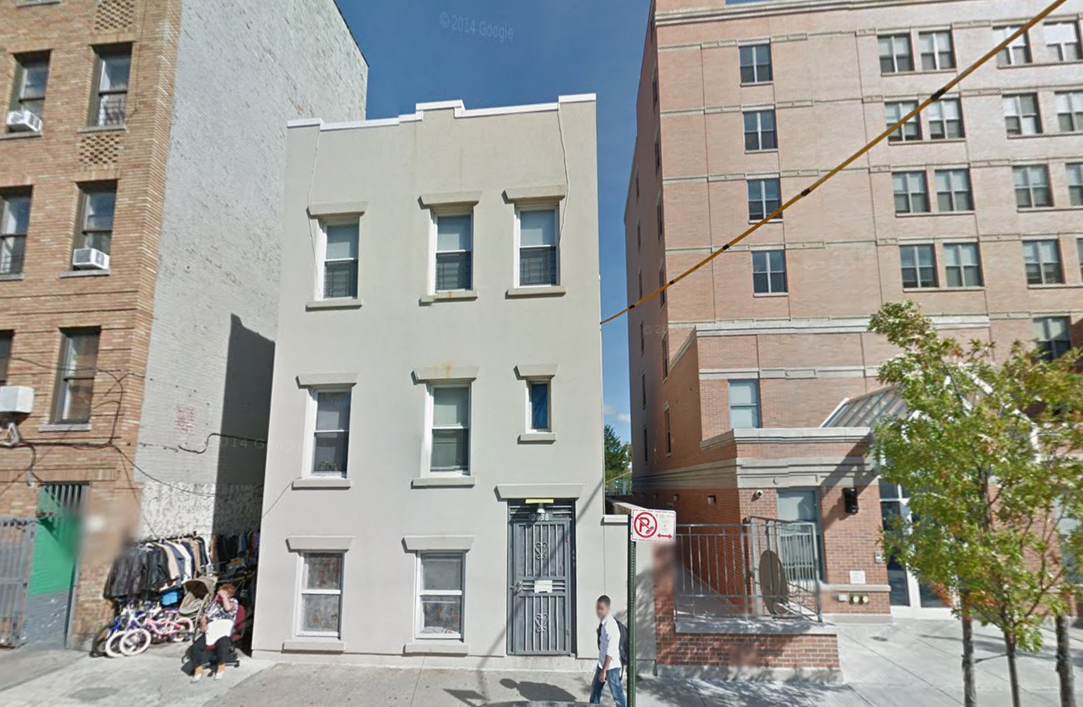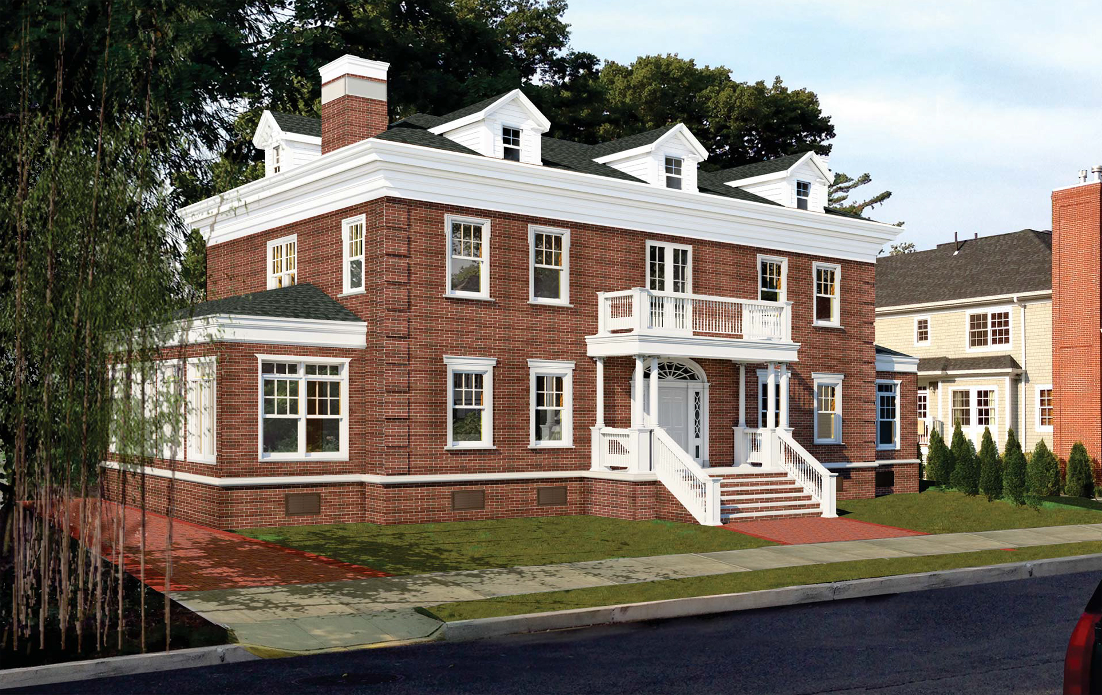13-Story, 163-Unit Mixed-Use Building Filed at 150 Van Cortlandt Avenue East, Bedford Park
The Stagg Group has filed applications for a 13-story, 163-unit mixed-use building at 150 Van Cortlandt Avenue East, located on the corner of St. George Crescent in the West Bronx’s Bedford Park section. The project will encompass 149,580 square feet and will include 5,135 square feet of community facility space on the basement level. The first through 13th floors will contain residential units averaging 791 square feet apiece, indicative of rentals. Marin Architects is the architect of record, The Real Deal reported. The 17,907-square-foot site is occupied by a single-story commercial structure. Permits state that demolition began in October.

