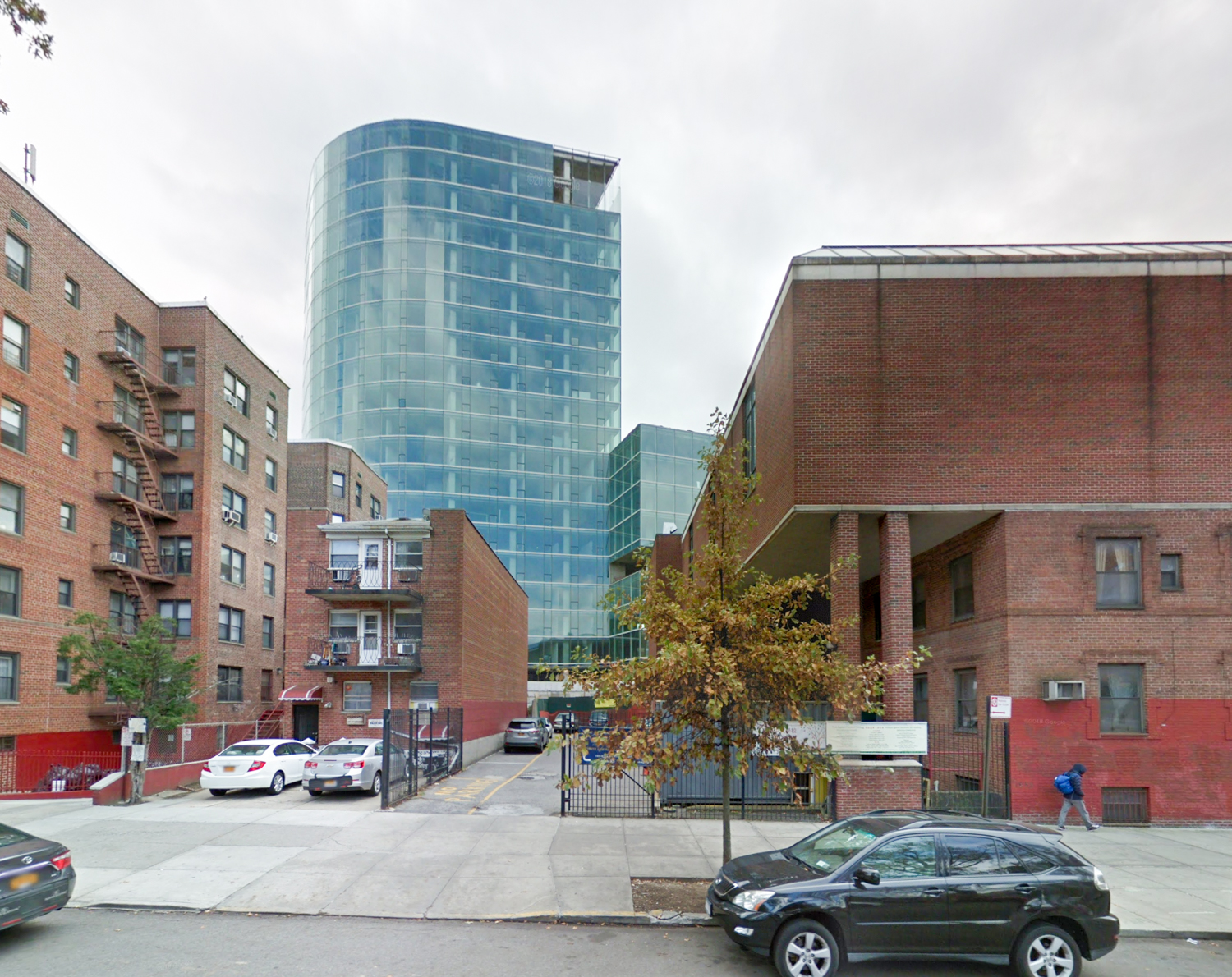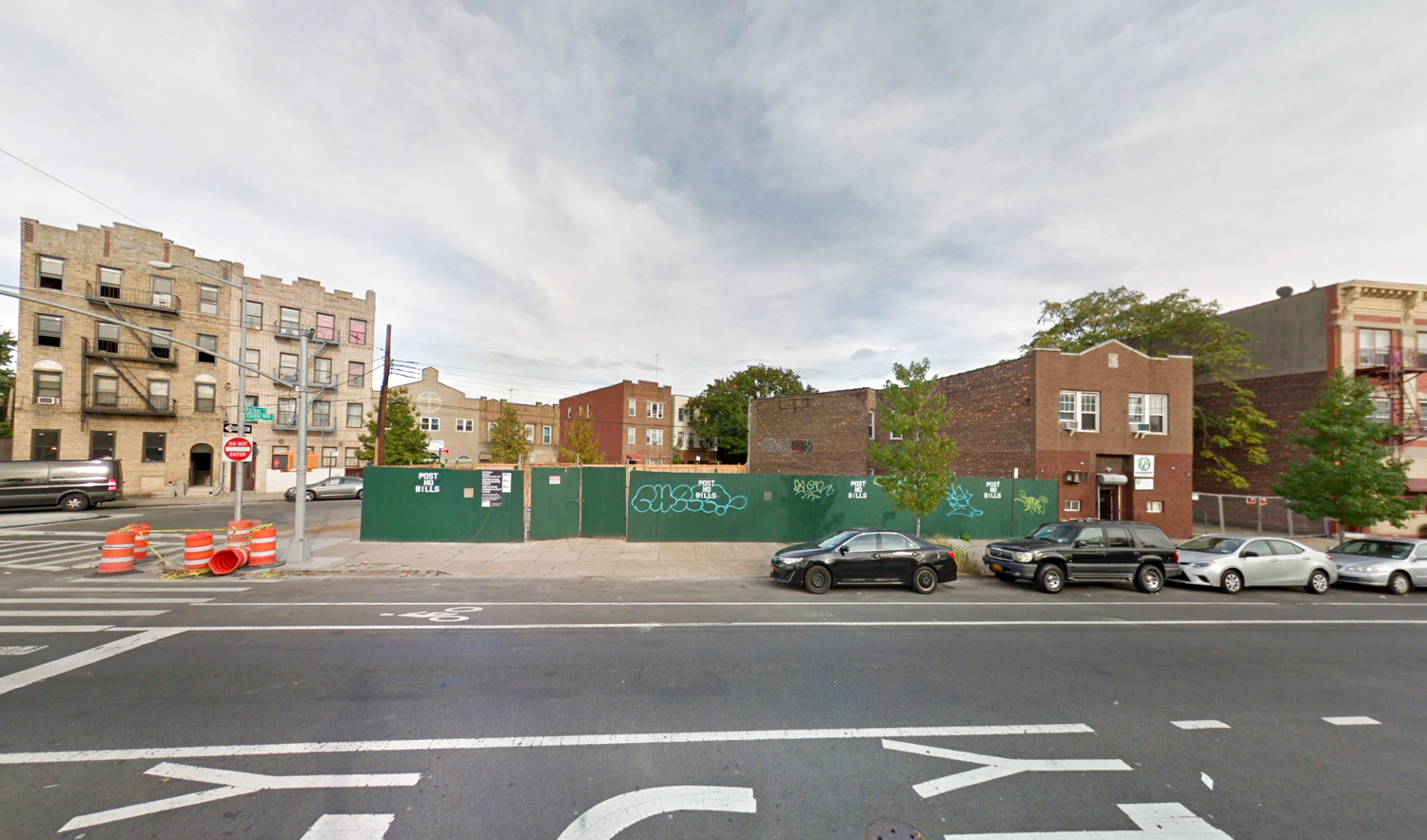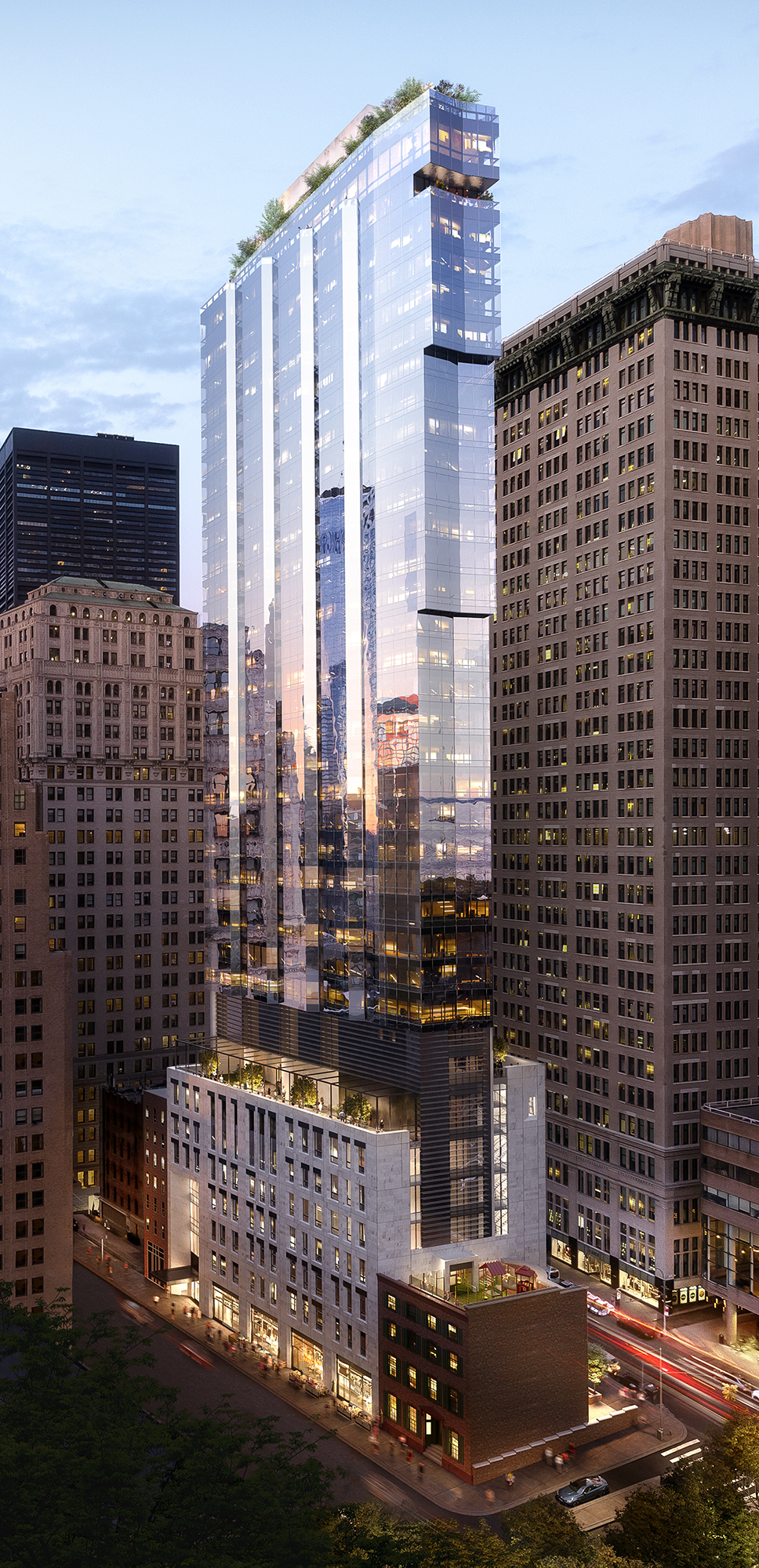Permits Filed for 161 East 81 Street, Upper East Side, Manhattan
Permits have been filed for a six-story residential building at 161 East 81 Street on Manhattan’s Upper East Side. The site is six blocks away from the 86th Street Lexington subway station, serviced by the 4, 5, and 6 trains, and seven blocks from the recently-opened 86th Street 2nd Avenue subway station, serviced by the Q and R trains. Just four blocks away is the Metropolitan Museum of Art. The building’s owner, Jong Mok Che, will be responsible for the development.





