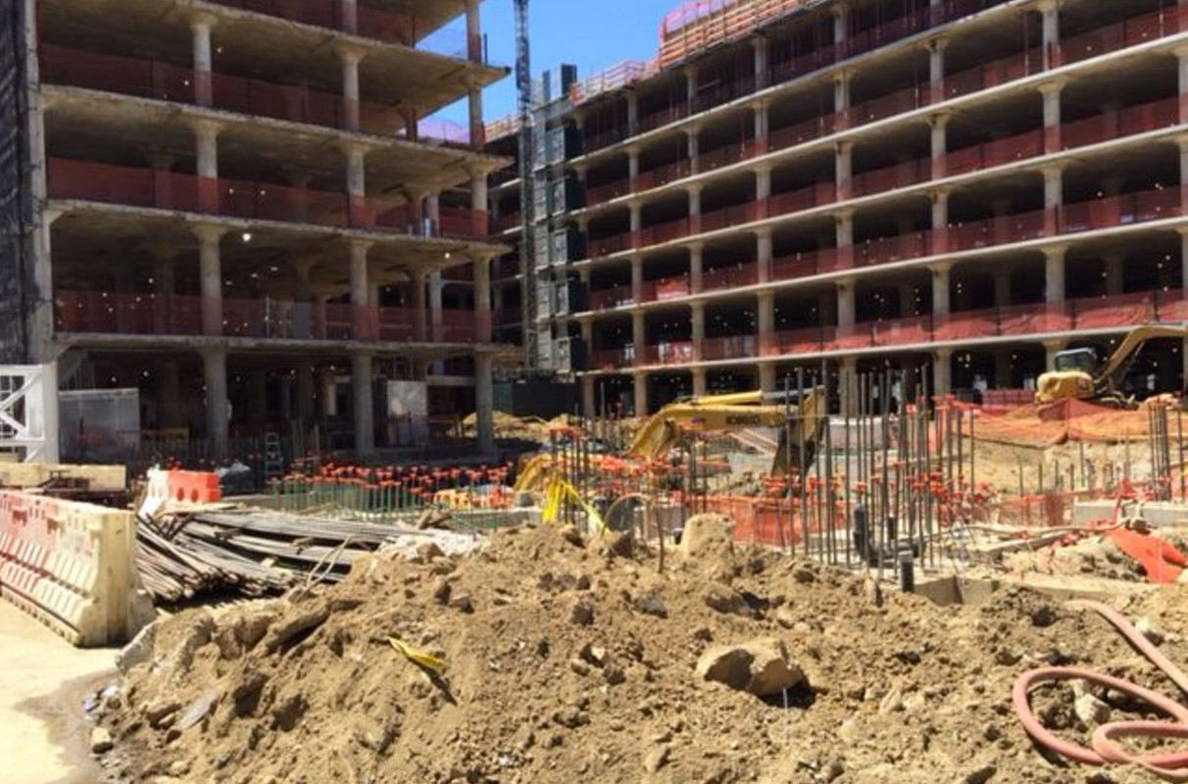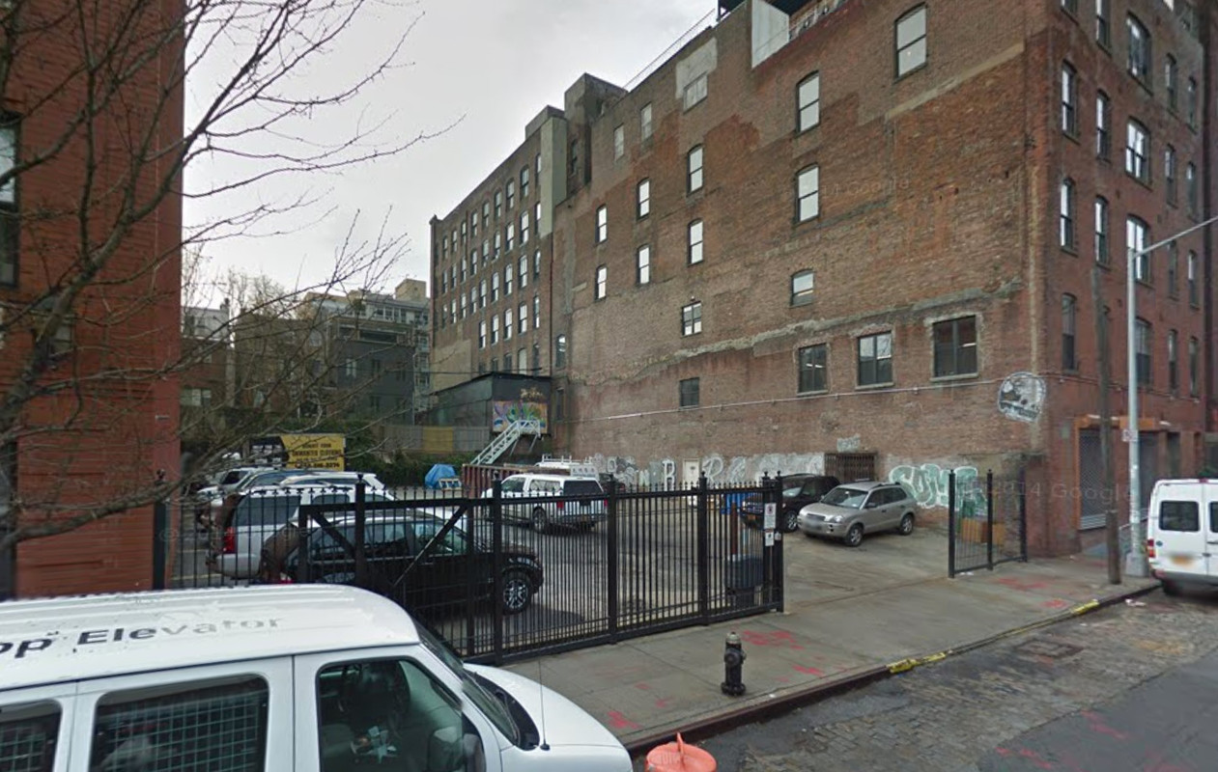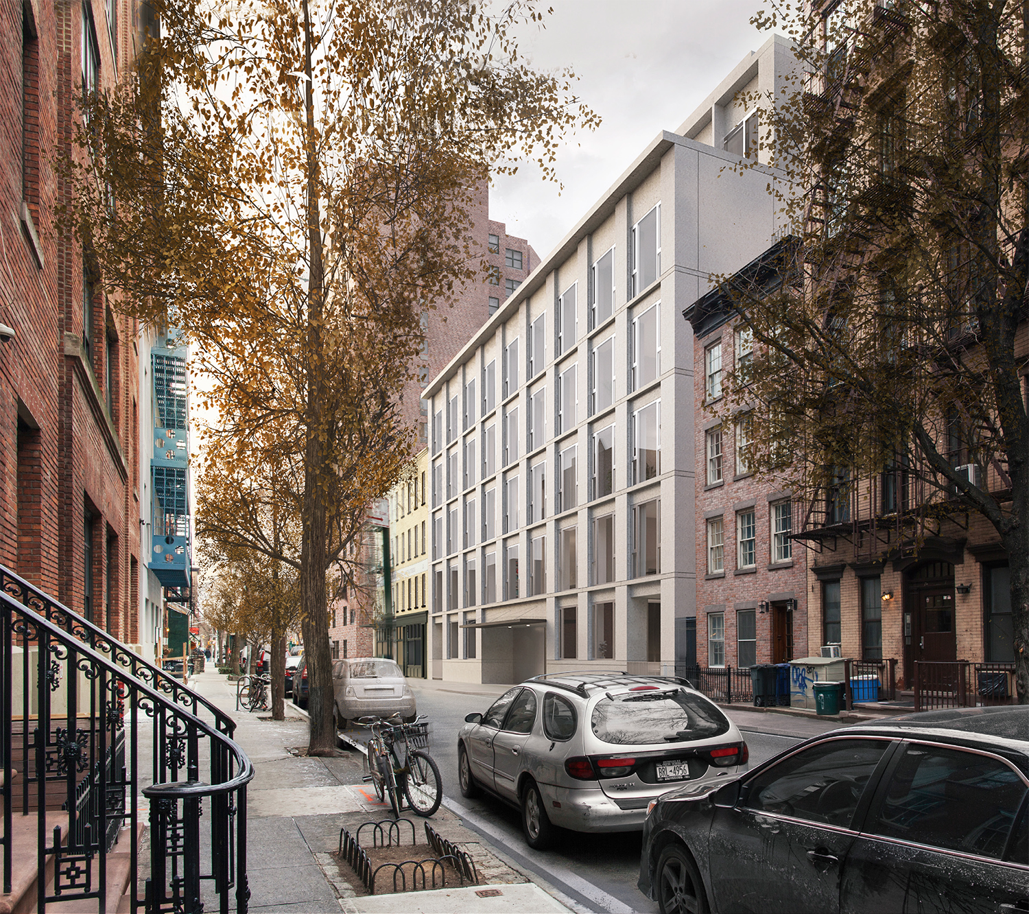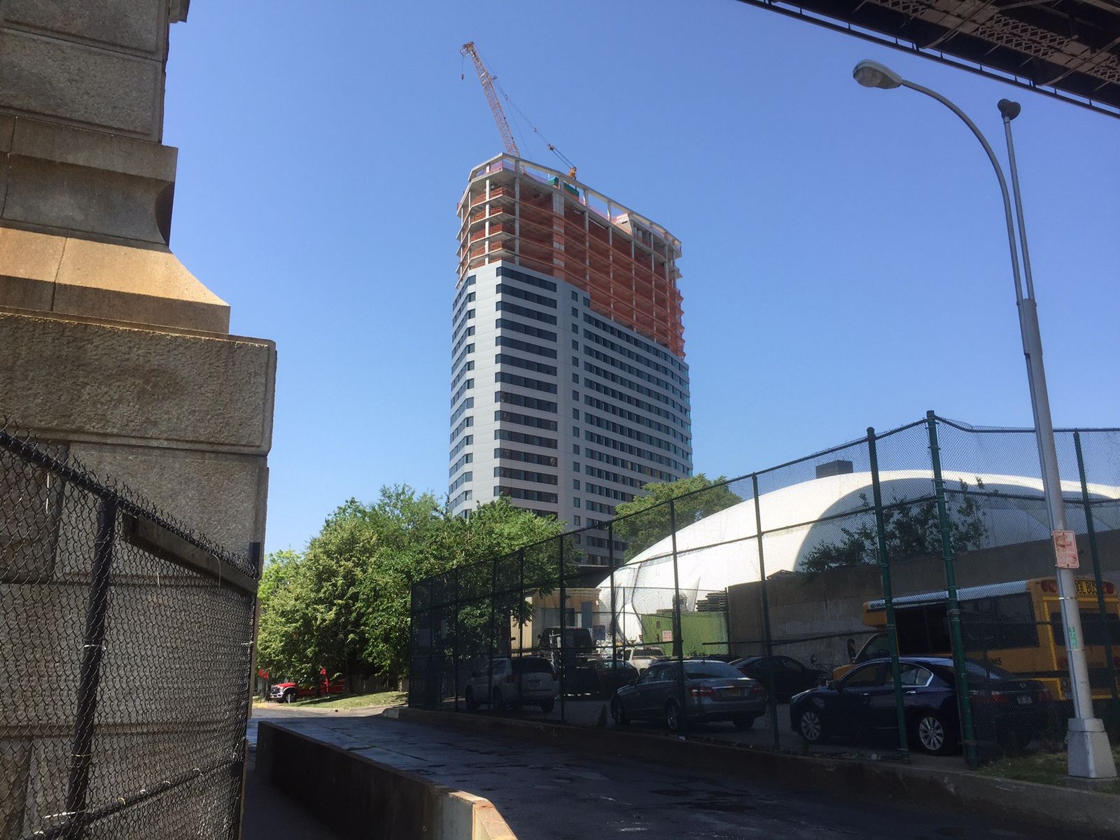Foundation Work Underway for 54-Story, 790-Unit Residential Redevelopment at 43-22 Queens Street, Long Island City
Foundation work is now underway on the 54-story, 790-unit residential redevelopment of the seven-story former Eagle Electric Manufacturing building at 43-22 Queens Street, in the Queens Plaza/Court Square section of Long Island City. The news comes as The Court Square Blog recently snapped some shots of the construction site. The latest building permits indicate the entire project will measure 712,747 square feet. The complex will feature rental apartments averaging 763 square feet apiece. Amenities include private residential storage, an inner courtyard, multiple tenant lounges, a fitness center, a bike storage room, laundry facilities, a library, a children’s playroom, and a rooftop terrace on the seventh floor. YIMBY revealed renderings of the SLCE Architects-designed project back in March of 2015. Over the past year or so, crews have gutted the existing building and conducted excavation work at the site. Rockrose Development is the developer, and completion is anticipated in late 2017.





