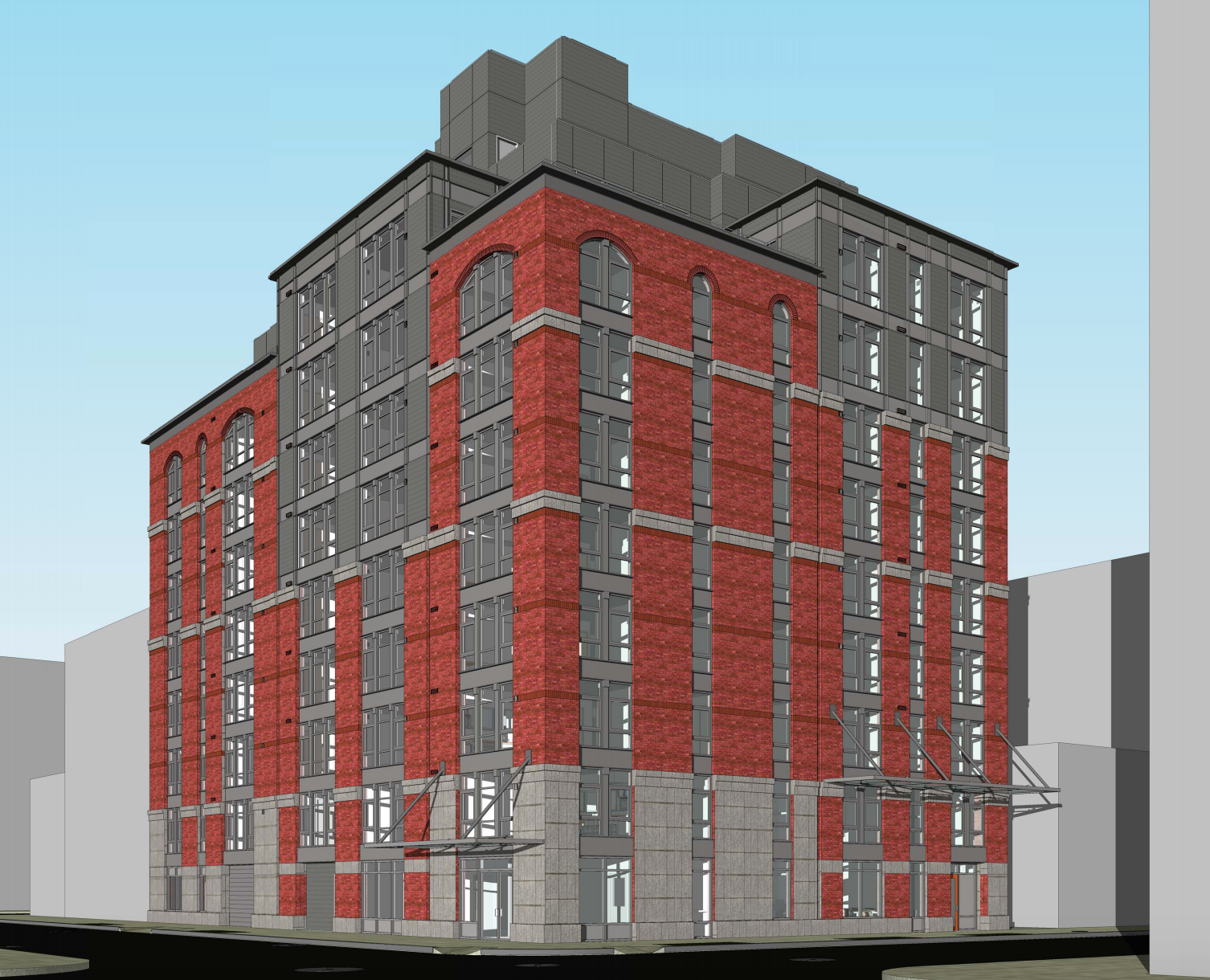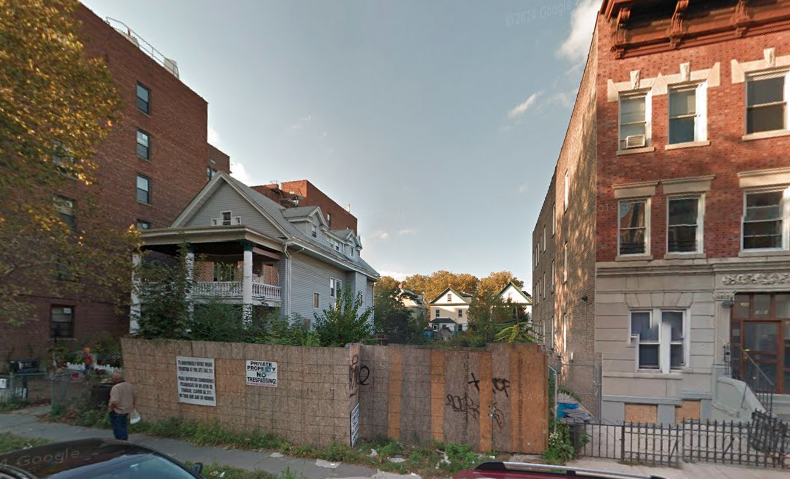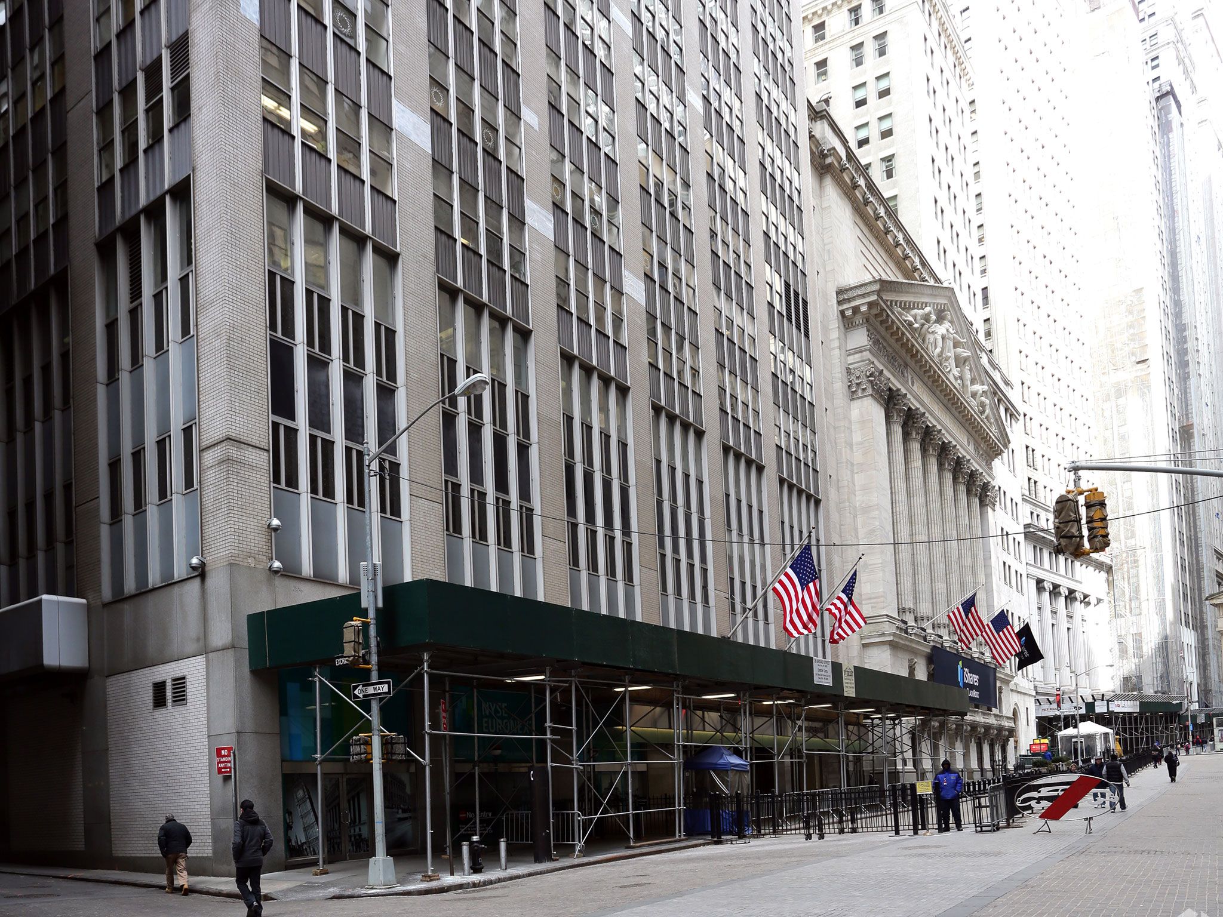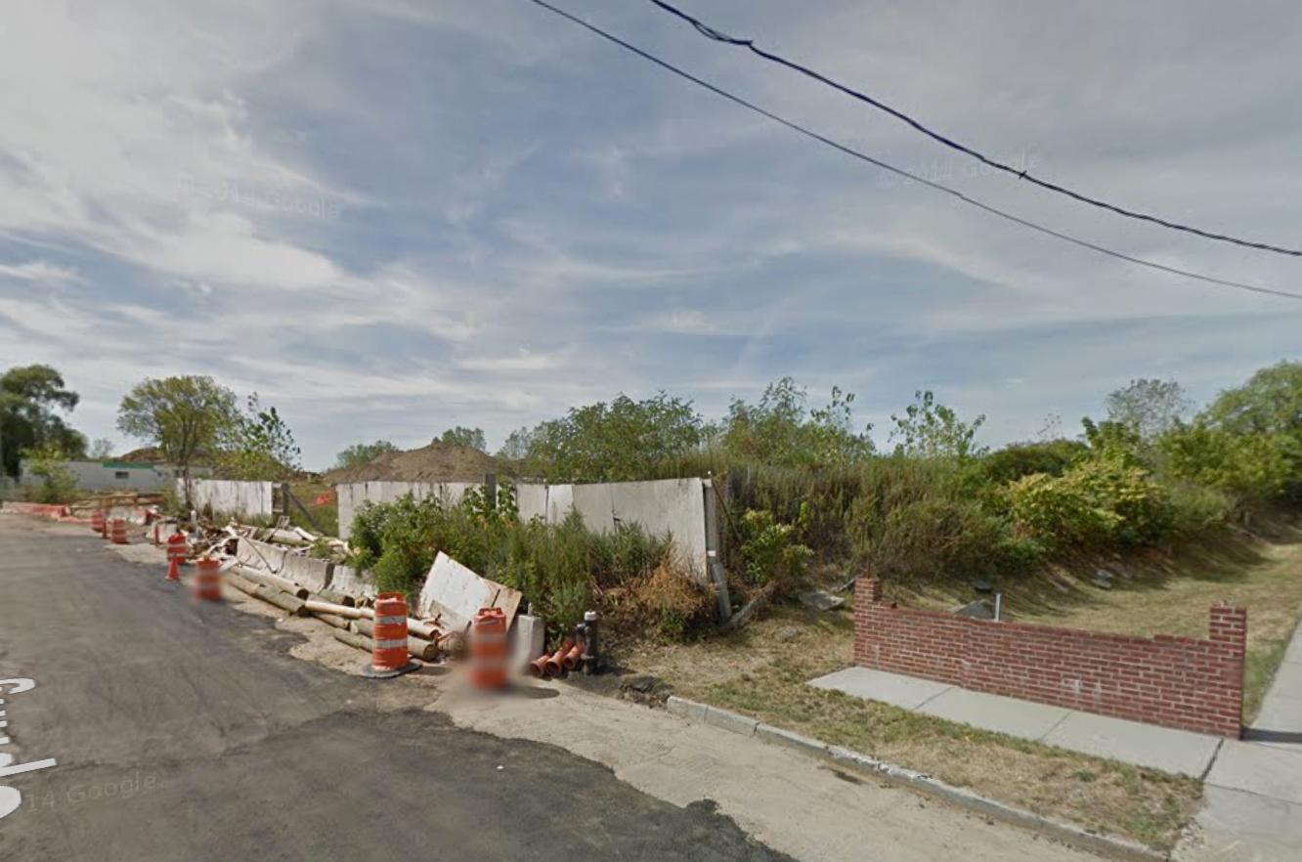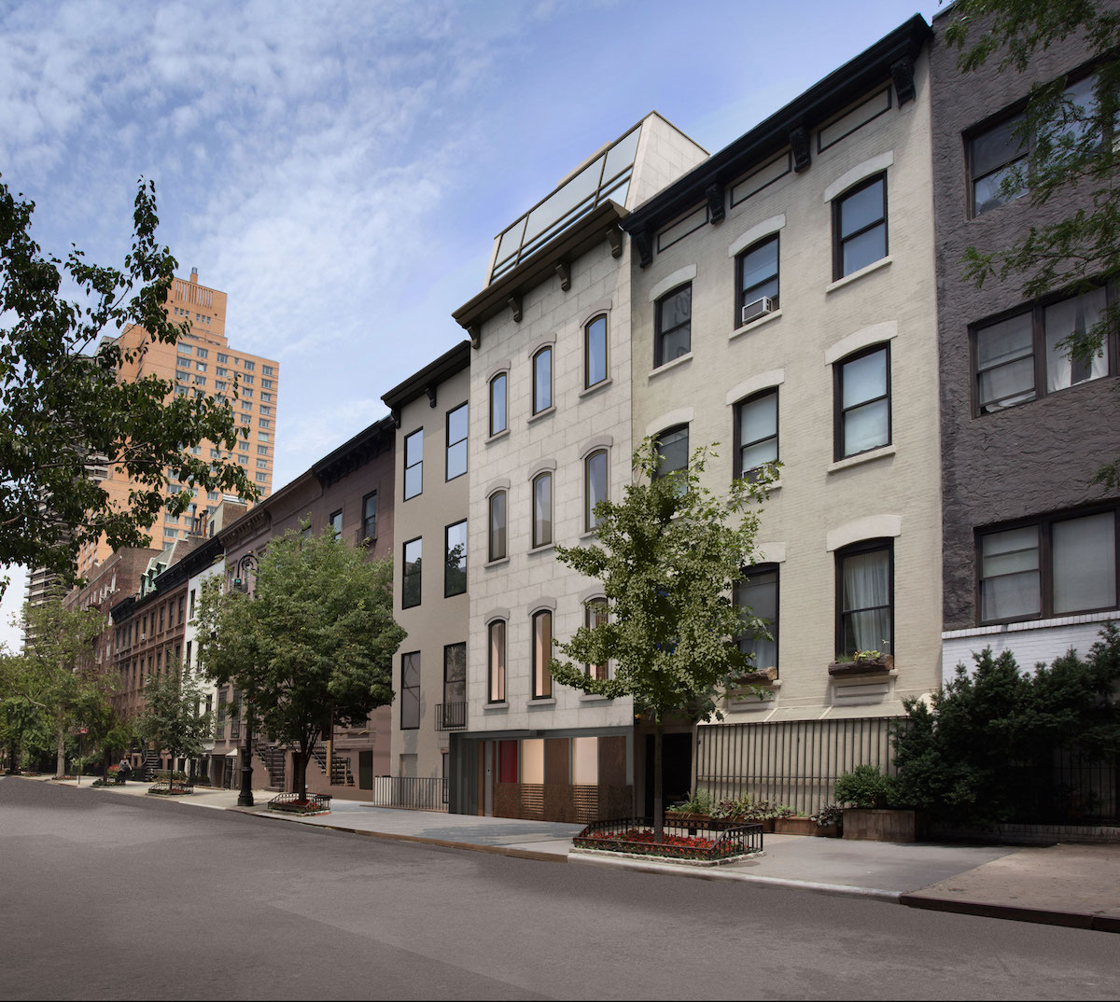Revealed: 440 Washington Street, 41-Unit Tribeca Residential Development
Back in December, YIMBY reported that an LLC filed applications for a new development at 440 Washington Street, in Tribeca. And now, we have the first renderings of the residential project, which is being developed by Ponte Equities and designed by OCV Architects.

