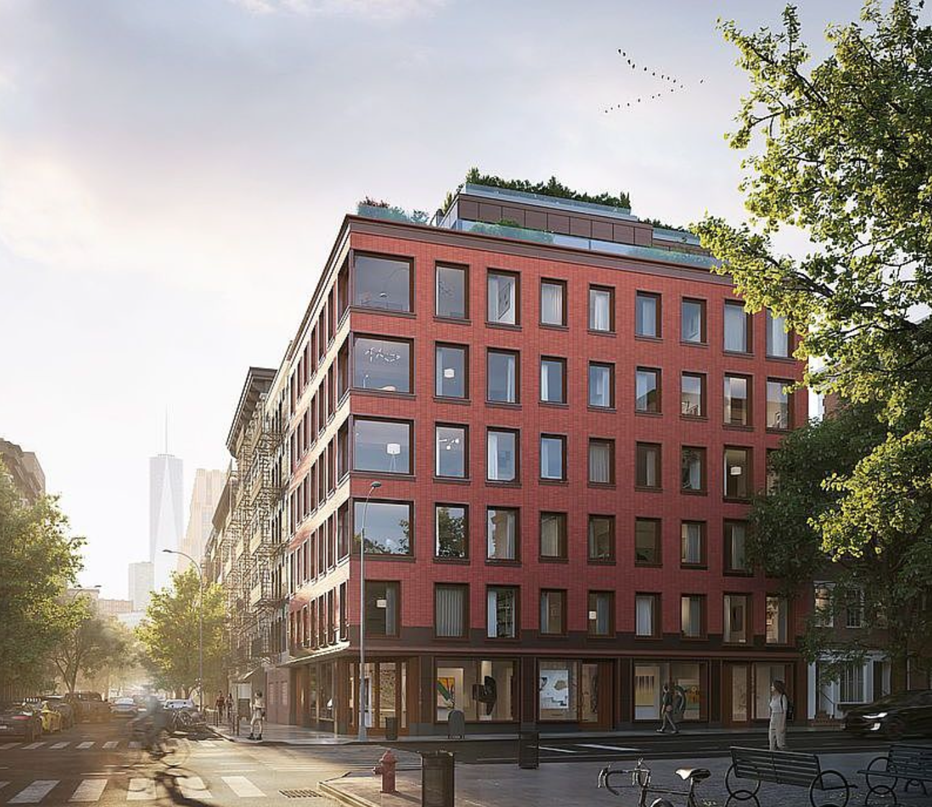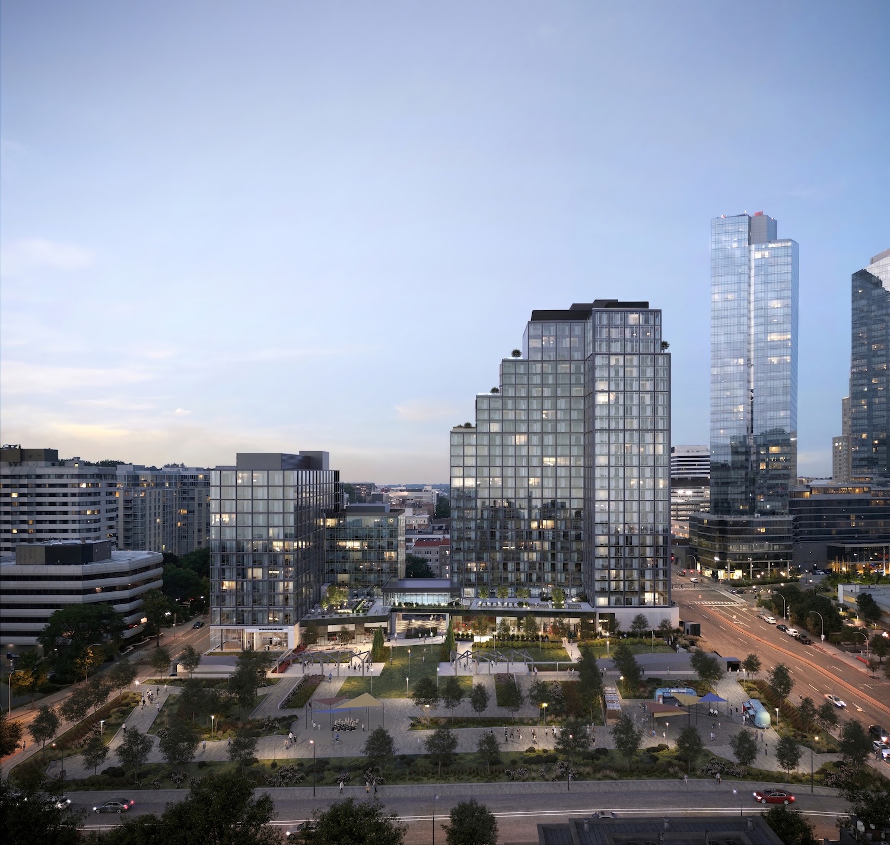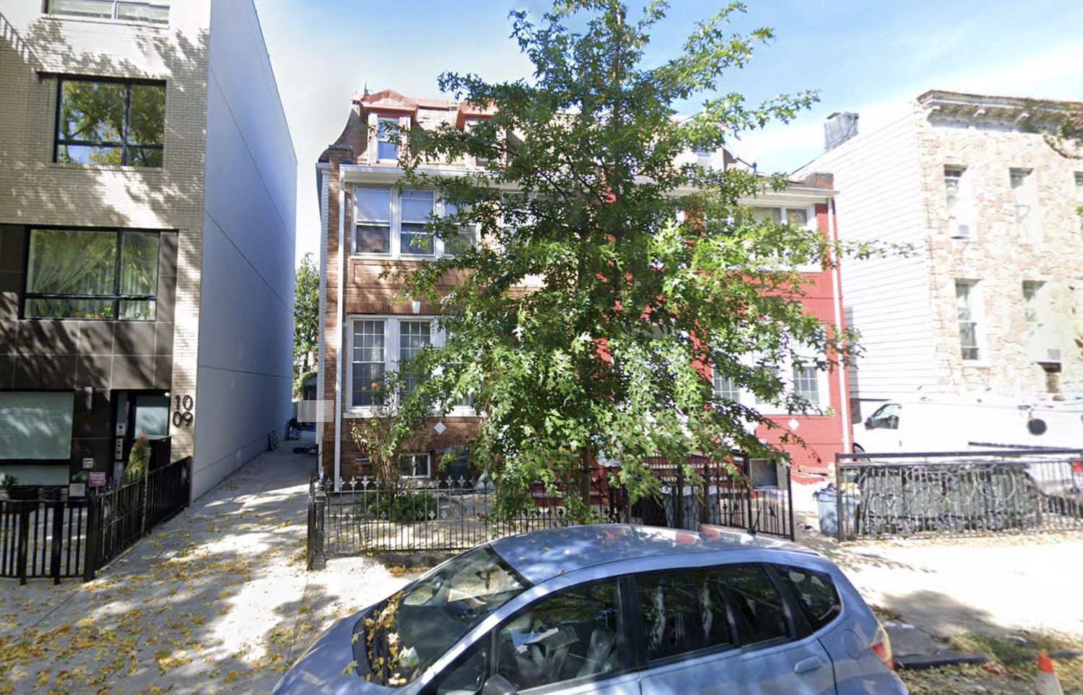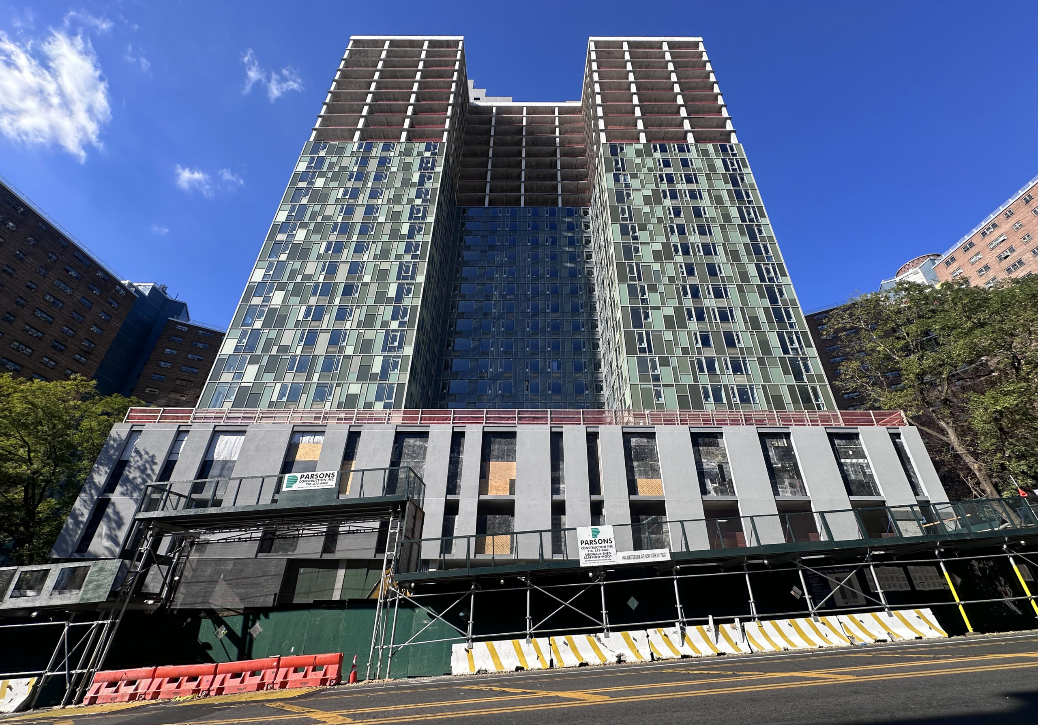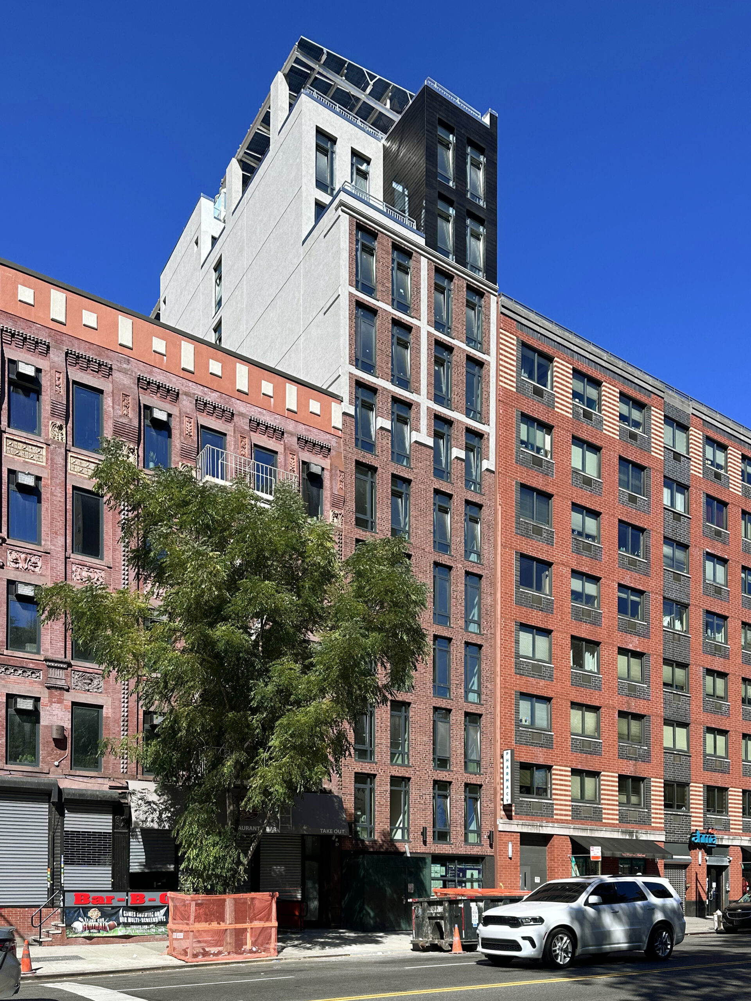Spring + Thompson’s Façade Takes Shape at 83 Thompson Street in Soho, Manhattan
Exterior work is progressing on Spring + Thompson, a seven-story mixed-use building at 83 Thompson Street in Soho, Manhattan. Designed by Selldorf Architects and developed by Madison Realty Capital and SK Development, the 75-foot-tall structure will span 26,191 square feet and yield seven condominium units in one- to four-bedroom layouts with an average scope of 3,151 square feet, as well as 2,740 square feet of commercial space, 1,390 square feet of community facility space, and a cellar level. The property is alternately addressed as 182-186 Spring Street and is located at the intersection of Thompson and Spring Streets.

