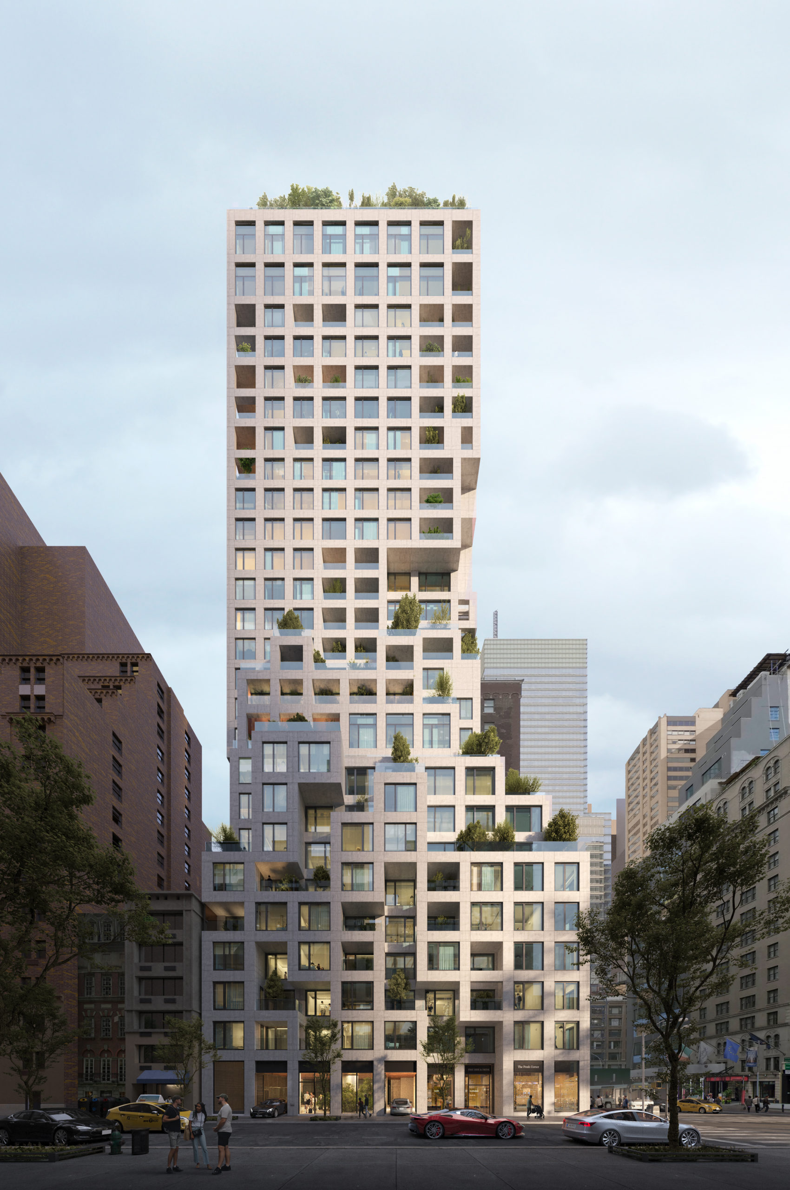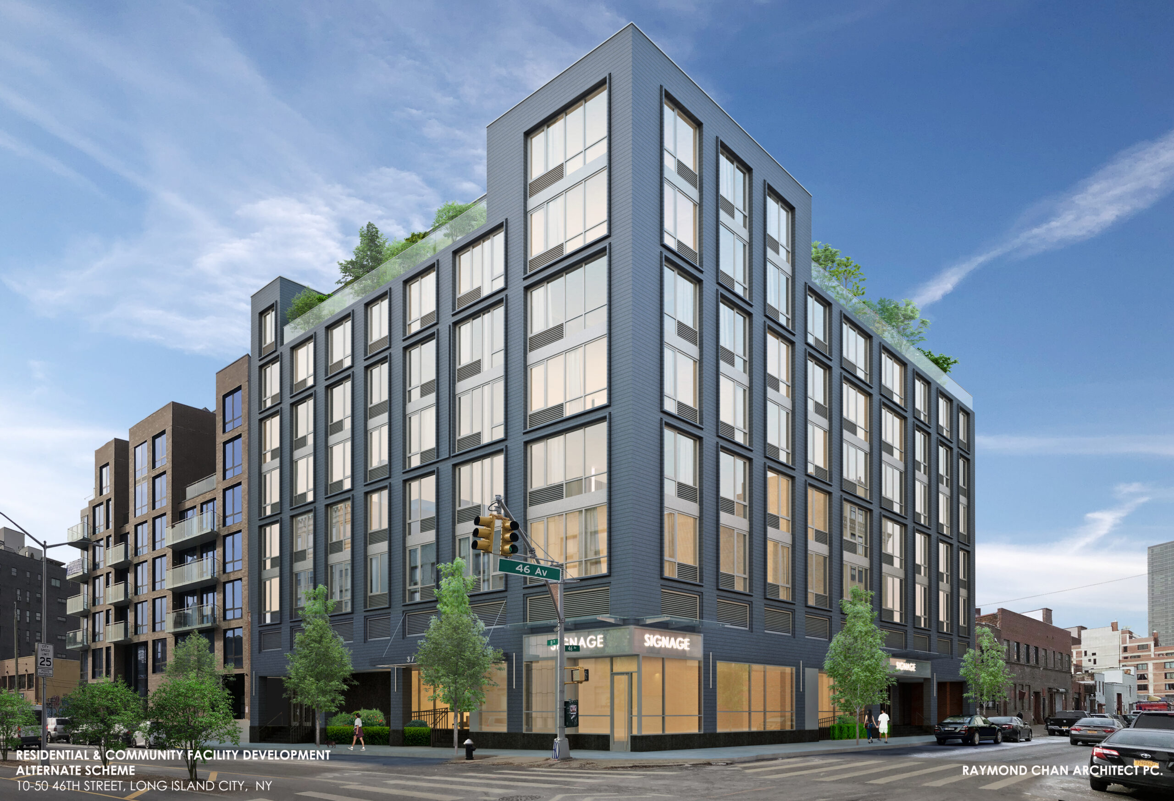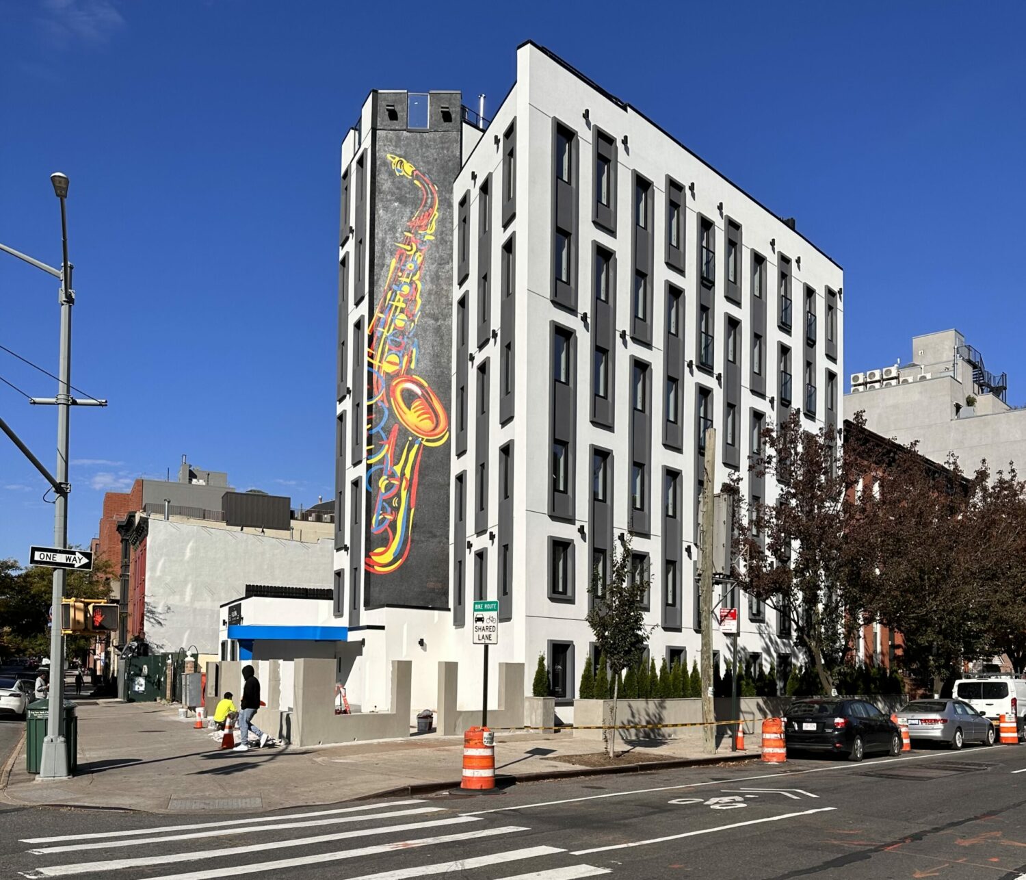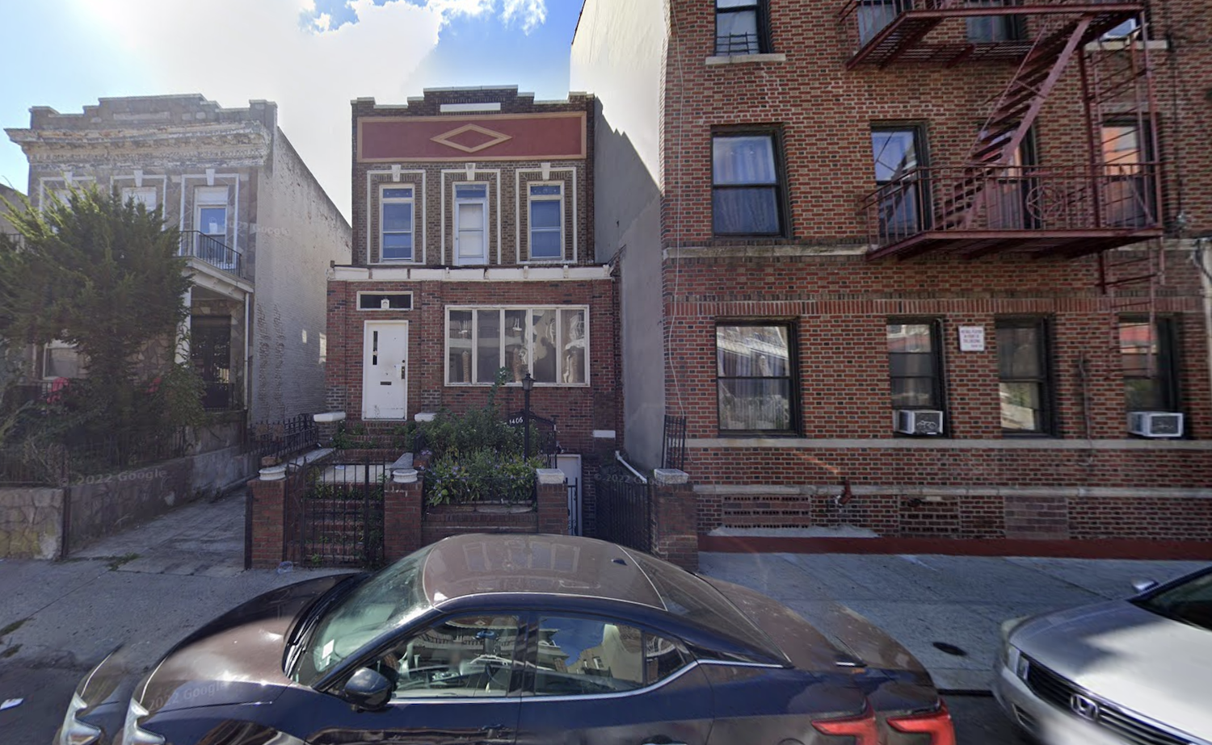Permits Filed for 2260 Andrews Avenue North in University Heights, The Bronx
Permits have been filed for a six-story residential building at 2260 Andrews Avenue North in University Heights, The Bronx. Located between West Fordham Road and West 183rd Street, the lot is one block north of the Freeman Street subway station, serviced by the 2 and 5 trains. Aleks Kalaj is listed as the owner behind the applications.





