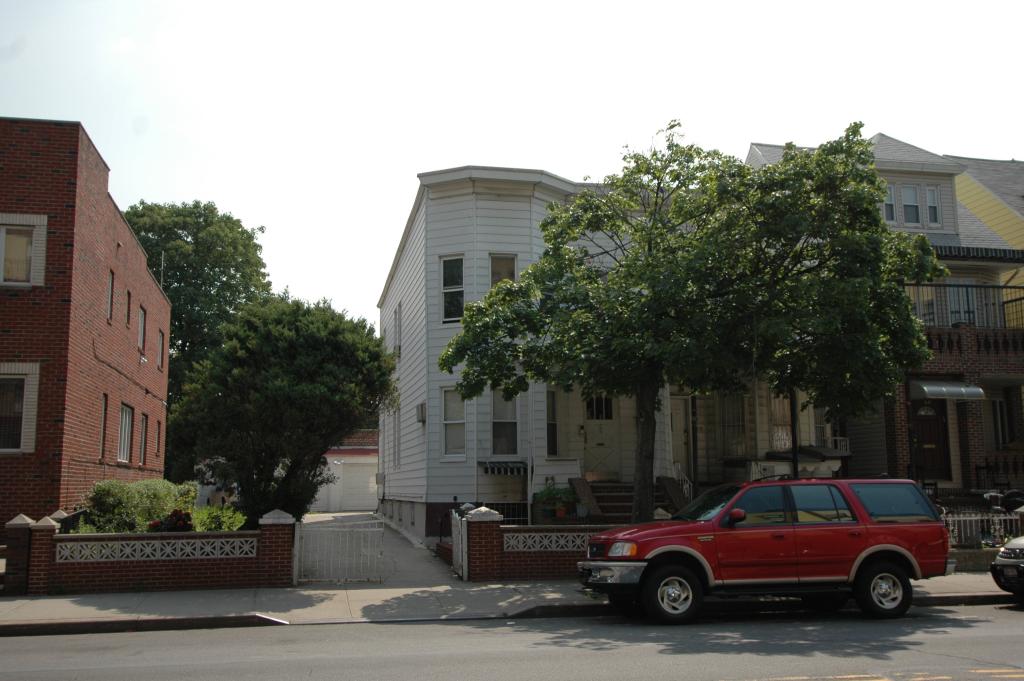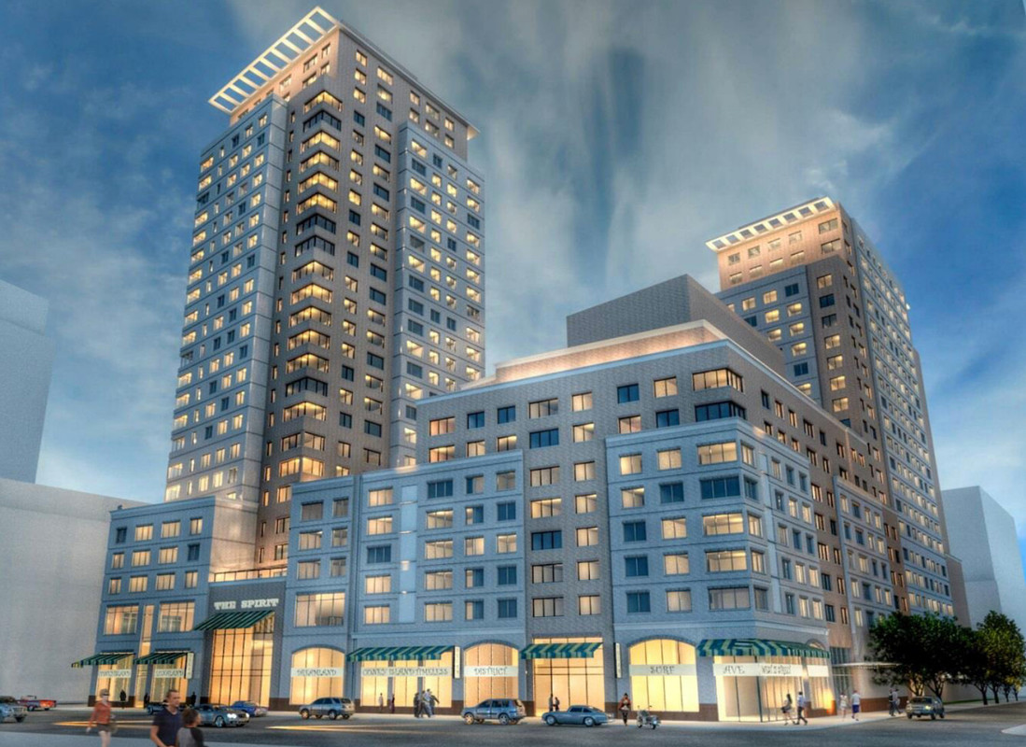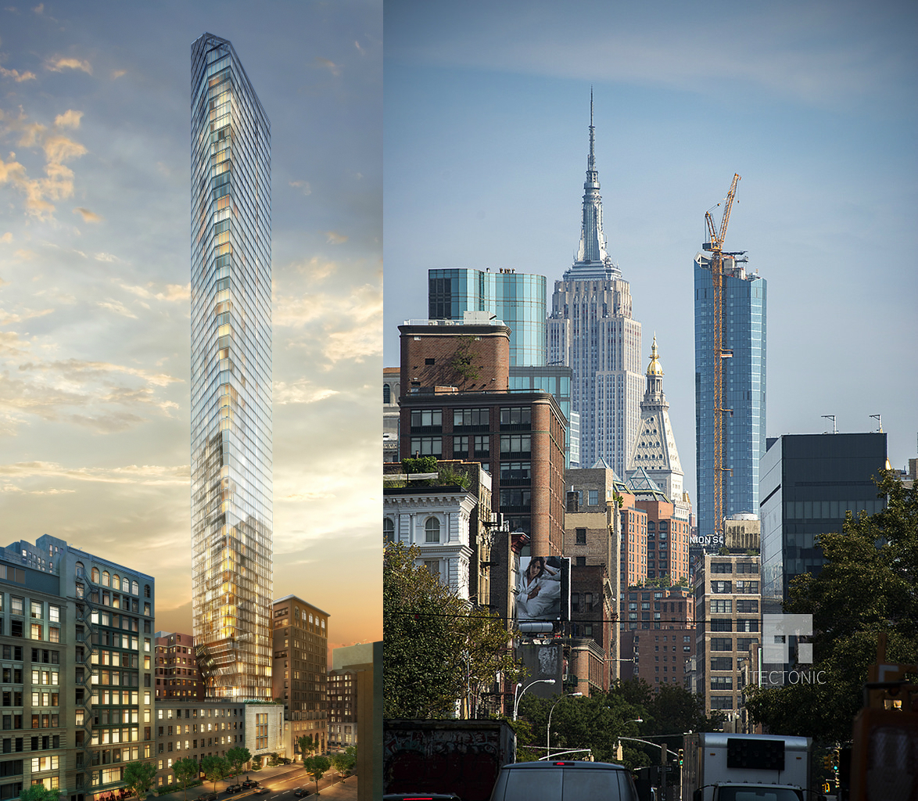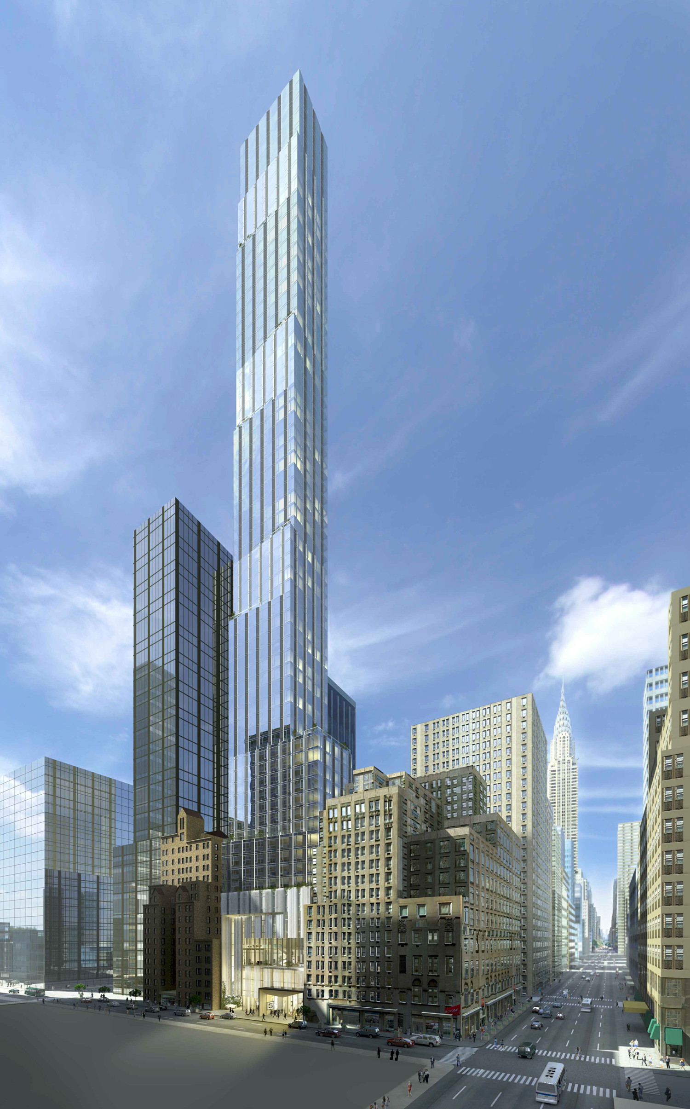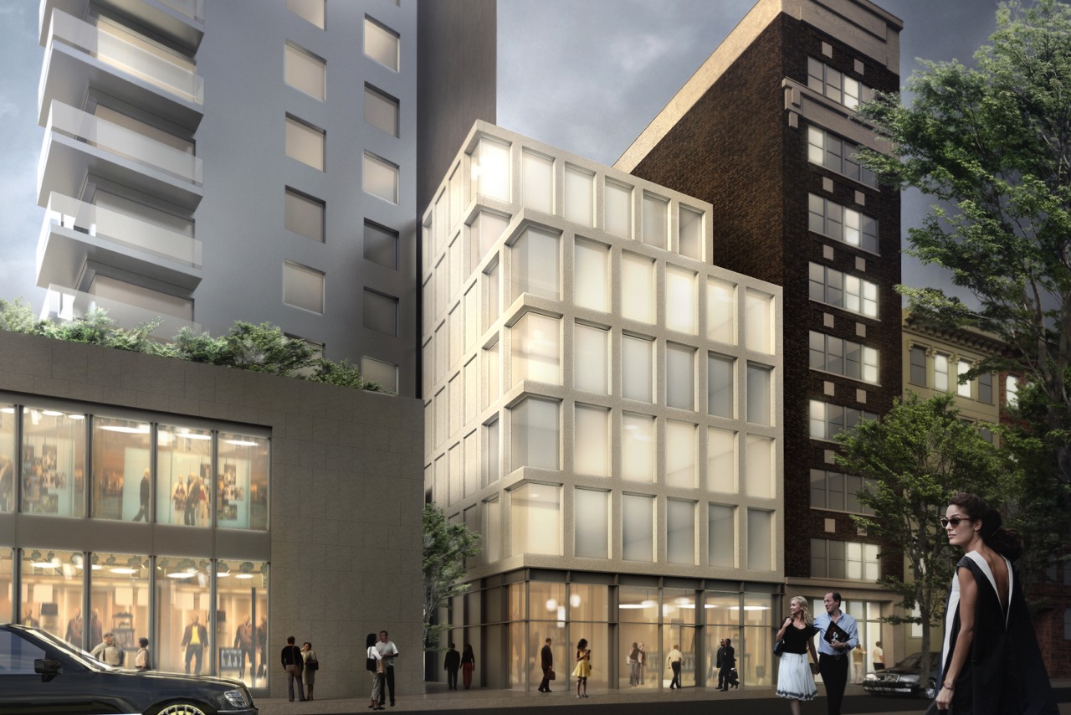Three-Story, Three-Unit Residential Project Filed at 563 Dahill Road, Borough Park
Brooklyn-based Cityscape Builders has filed applications for a three-story, three-unit residential building at 563 Dahill Road, located on the eastern edge of Borough Park. The project will measure 8,602 square feet and its full-floor residential units should average 2,150 square feet apiece, indicative of condominiums. There will be one off-street parking space and the structure will be topped by a roof terrace. Kenneth Thomas’s Nanuet, N.Y.-based firm is the applicant of record. The 40-foot-wife, 4,000-square-foot property is currently partially occupied by a two-story townhouse. Demolition permits haven’t been filed. The Ditmas Avenue stop on the F train is located a block away.

