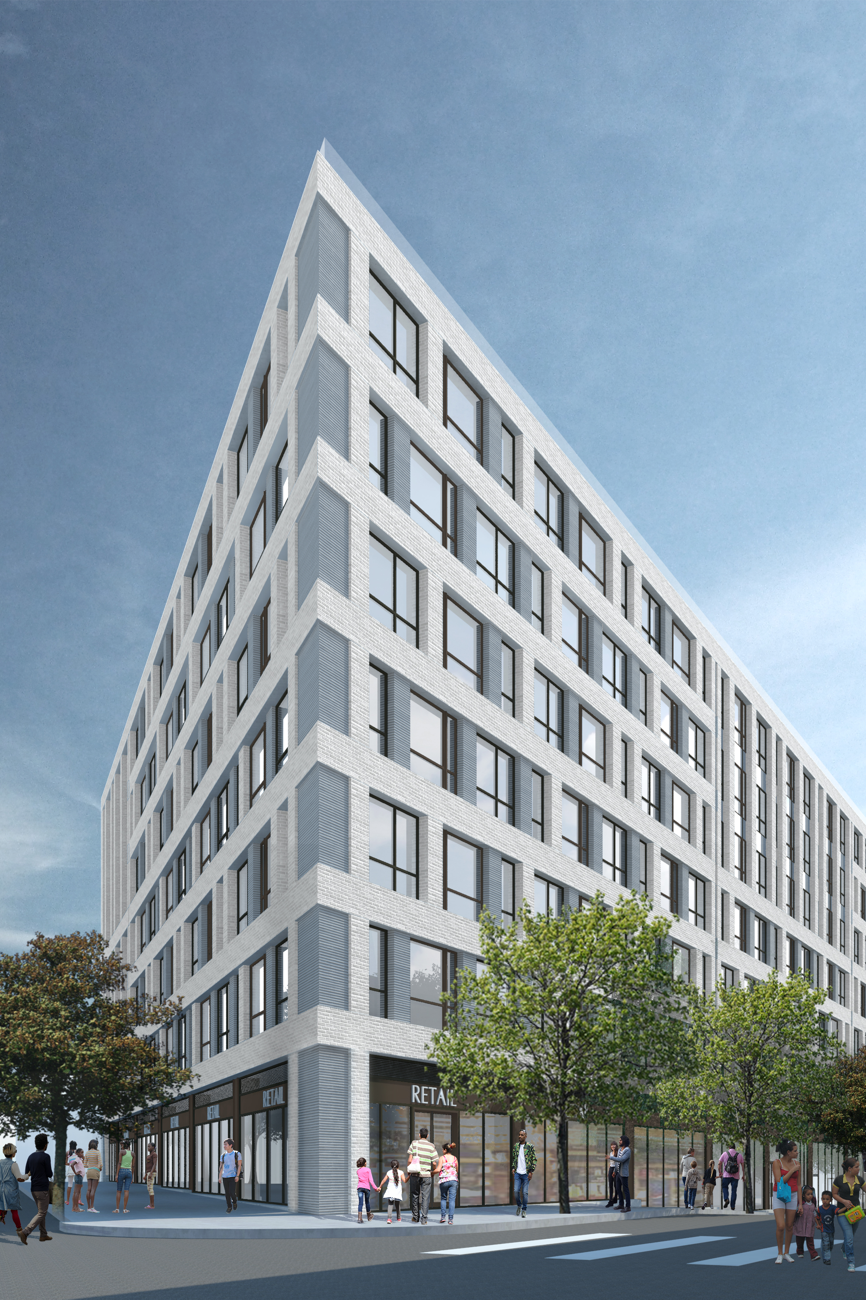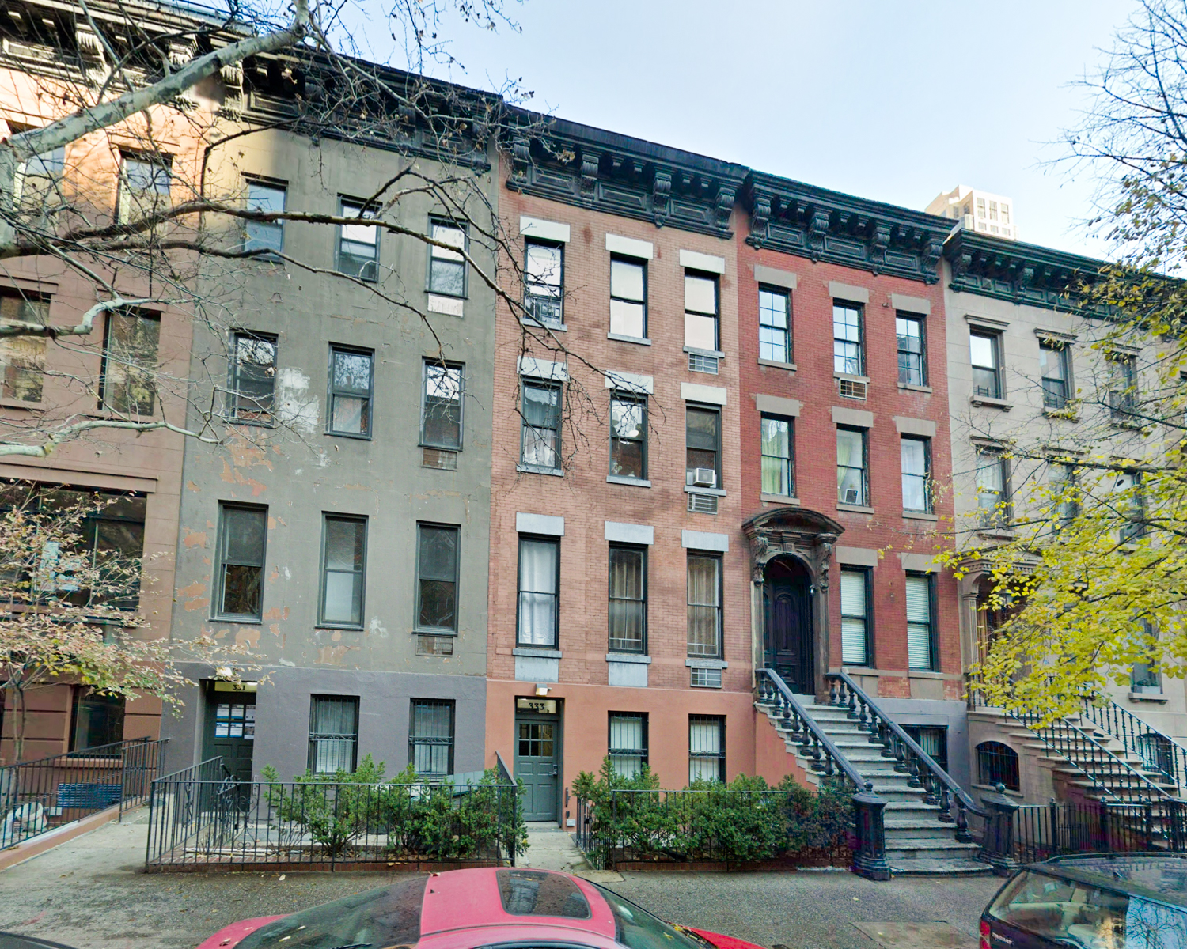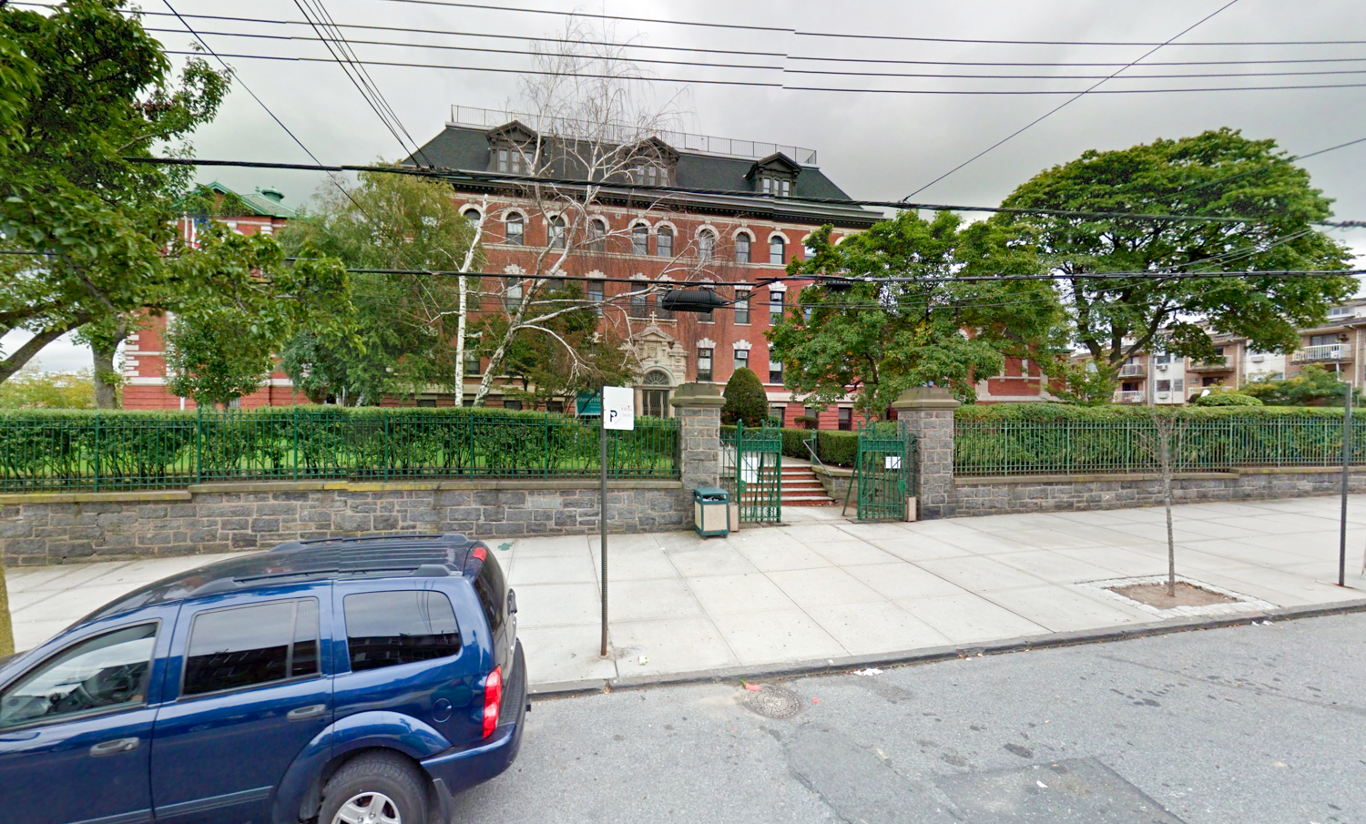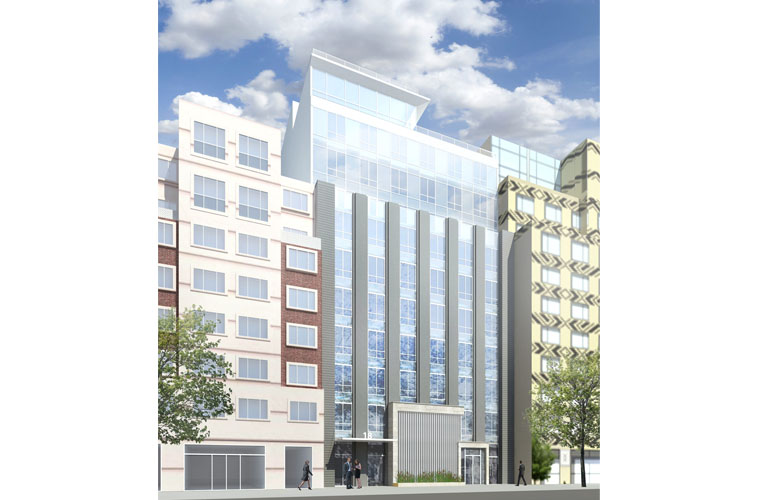Exclusive Rendering Reveal for 980 Westchester Avenue, Foxhurst, The Bronx
This May, permits were filed for a new 150,000 square foot mixed-use building at 980 Westchester Avenue. Today, YIMBY has the exclusive reveal for the building to come, with design by GF55 Partners. The project will reactivate an underdeveloped lot in Foxhurst, The Bronx. The site is a block away from the Simpson Street subway station, serviced by the 2 and 5 trains.





