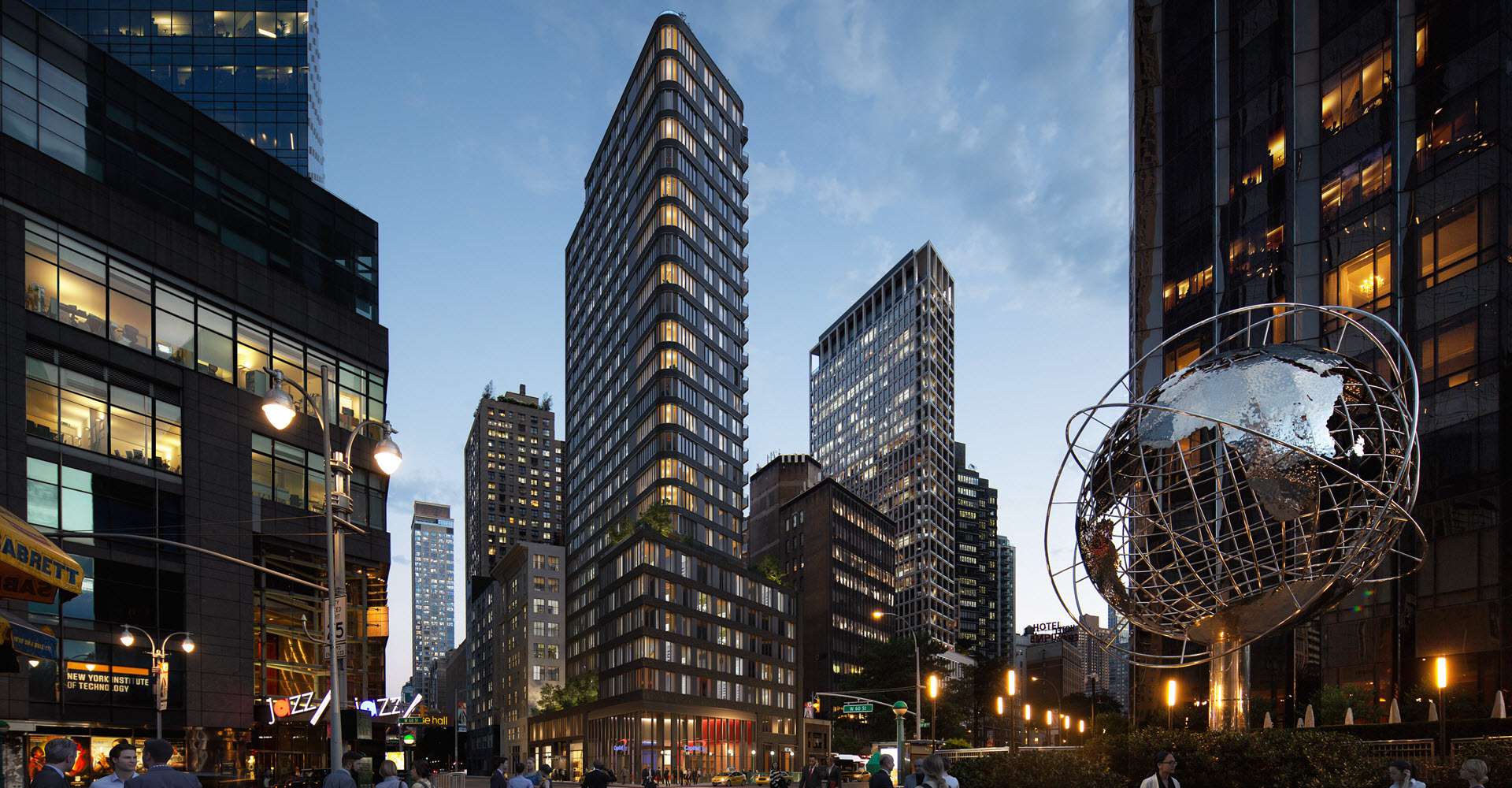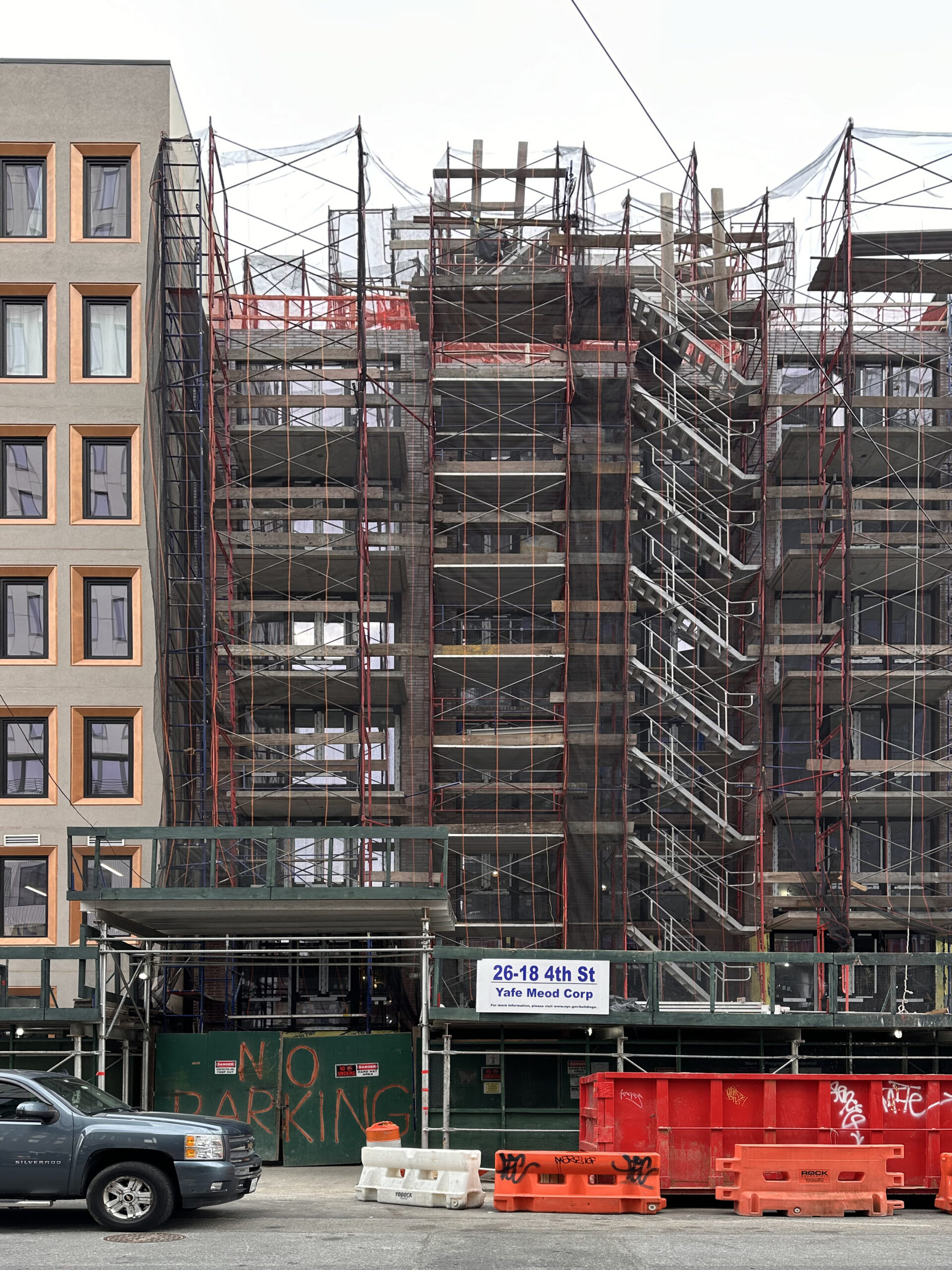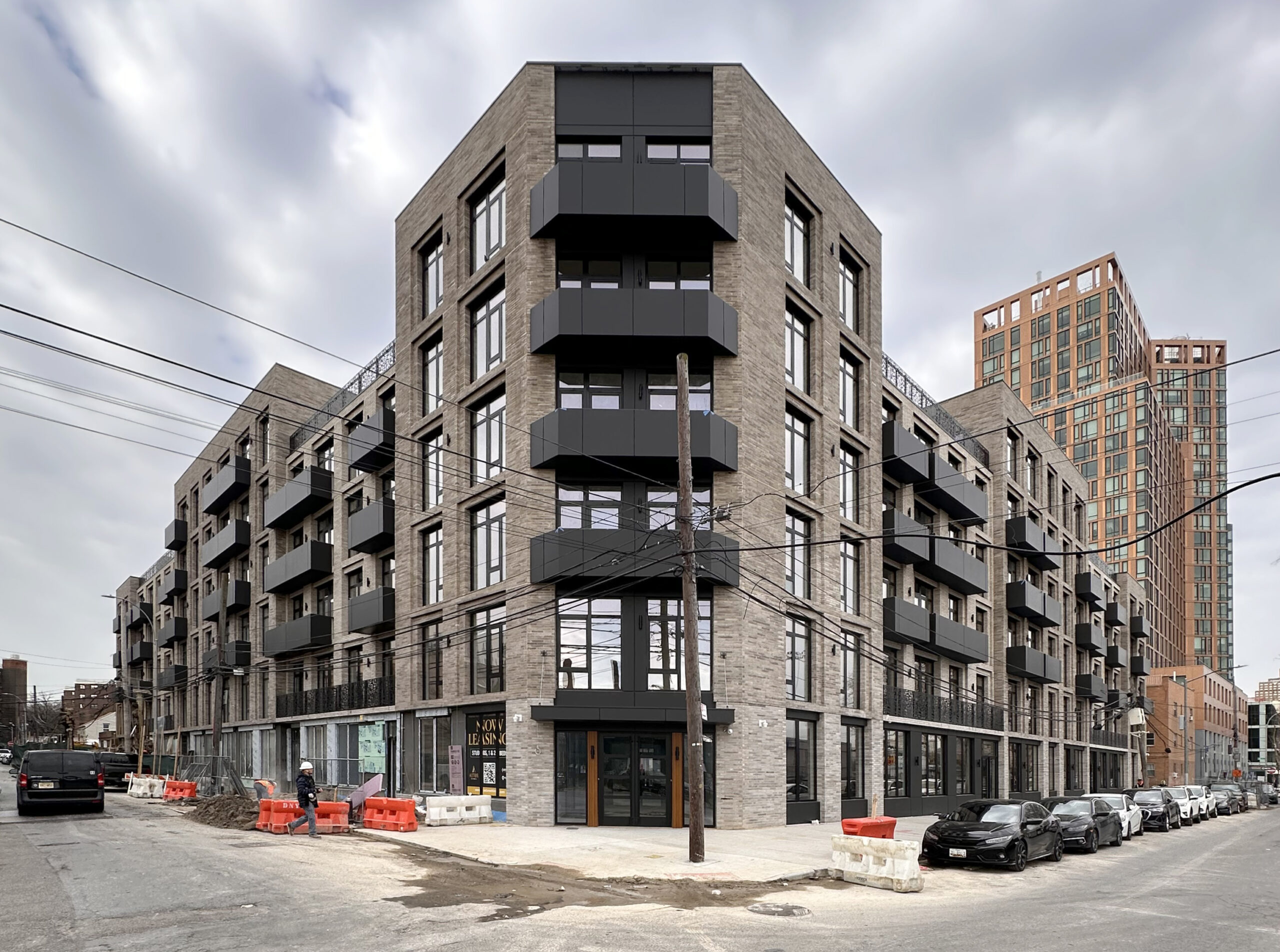Residential
Anagram Finishes Construction at 1 West 60th Street on Manhattan’s Upper West Side
Construction is wrapping up on Anagram, a 26-story residential tower at 1 West 60th Street on Manhattan’s Upper West Side. Designed by INC Architecture & Design with SLCE Architects as the architect of record and developed by Global Holdings Management Group, the 281-foot-tall structure spans 180,813 square feet and yields 123 rental units with interiors by The Setting, as well as 20,000 square feet of retail space on the first two levels. Pavarini McGovern is the general contractor and DeSimone Consulting Engineers is the façade consultant for the property, which is alternately addressed as 1841 Broadway and located at the corner of Broadway and West 60th Street, just north of Columbus Circle and the southwest corner of Central Park.
26-18 4th Street Progresses in Astoria, Queens
Construction is progressing on 26-18 4th Street, an eight-story residential building in Astoria, Queens. Developed by Yael Mead Corp., the 70-foot-tall structure will yield 22 rental units spread across 15,211 square feet, and 846 square feet of commercial space. 2618 4th Street LLC is listed as the owner and Vital Development Group is the general contractor for the property, which sits on a nearly 5,000-square-foot interior lot situated between 26th and 27th Avenues.
Revised Design Revealed for Affirmation Tower At 418 11th Avenue in Hudson Yards, Manhattan
Renderings have been revealed for a redesign of Affirmation Tower, a proposed mixed-use supertall skyscraper at 418 Eleventh Avenue in Hudson Yards. The development team of The Peebles Corporation, McKissack & McKissack, Exact Capital Group, and the Witkoff Group has brought on OMA to redesign the 1.4-million-square-foot structure, which is planned to yield mixed-income apartments, a convention center, retail space, community facilities, a public observation deck, and The National Civil Rights Museum as part of a collaboration with the NAACP. The project would rise from a 1.2-acre plot dubbed “Site K” bound by Eleventh Avenue, Hudson Boulevard West, and West 35th and 36th Streets.
Astor On Third II Nears Completion at 2-24 26th Avenue in Astoria, Queens
Construction is wrapping up on Astor On Third II, a six-story mixed-use building at 2-24 26th Avenue in the Hallets Point section of Astoria, Queens. Designed by FNA Engineering Services PC and developed by Yitzchok Katz of Developing NY State, the 64-foot-tall structure will span 111,862 square feet and yield 137 rental units with an average scope of 683 square feet, as well as 18,249 square feet of ground-floor community facility space, a 60-foot-long rear yard, and 69 parking spaces. The project is located at the corner of 26th Avenue and 3rd Street, just north of its Astor On Third companion development at 26-41 3rd Street on 27th Avenue.





