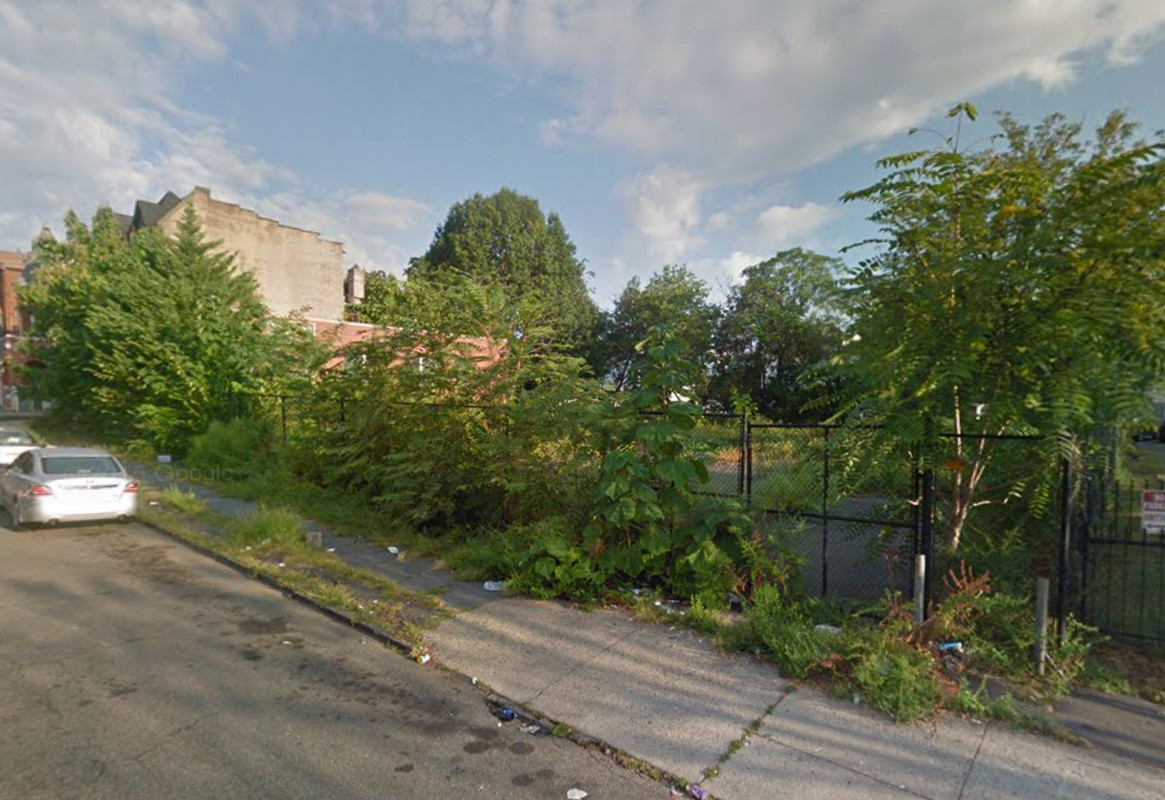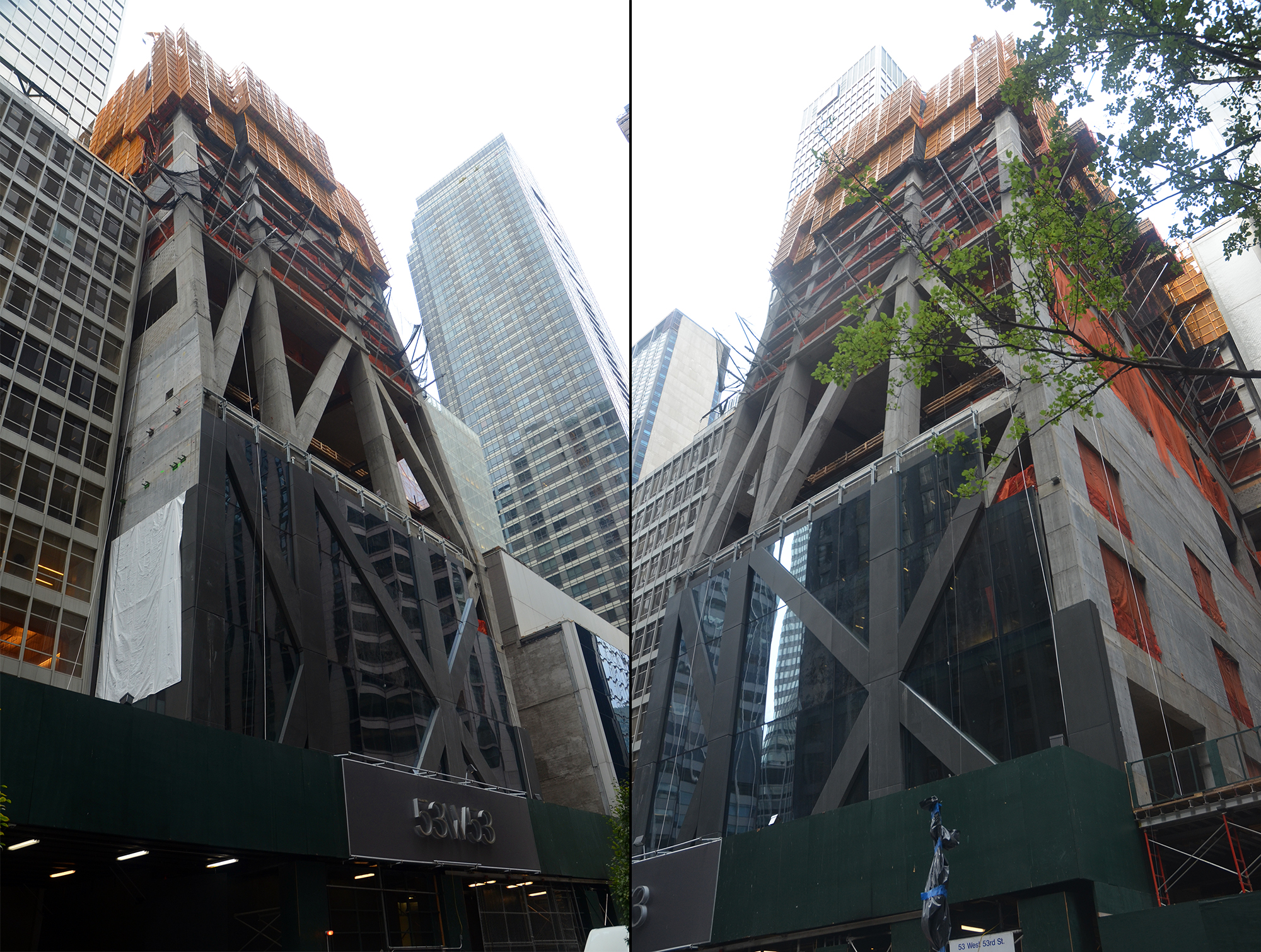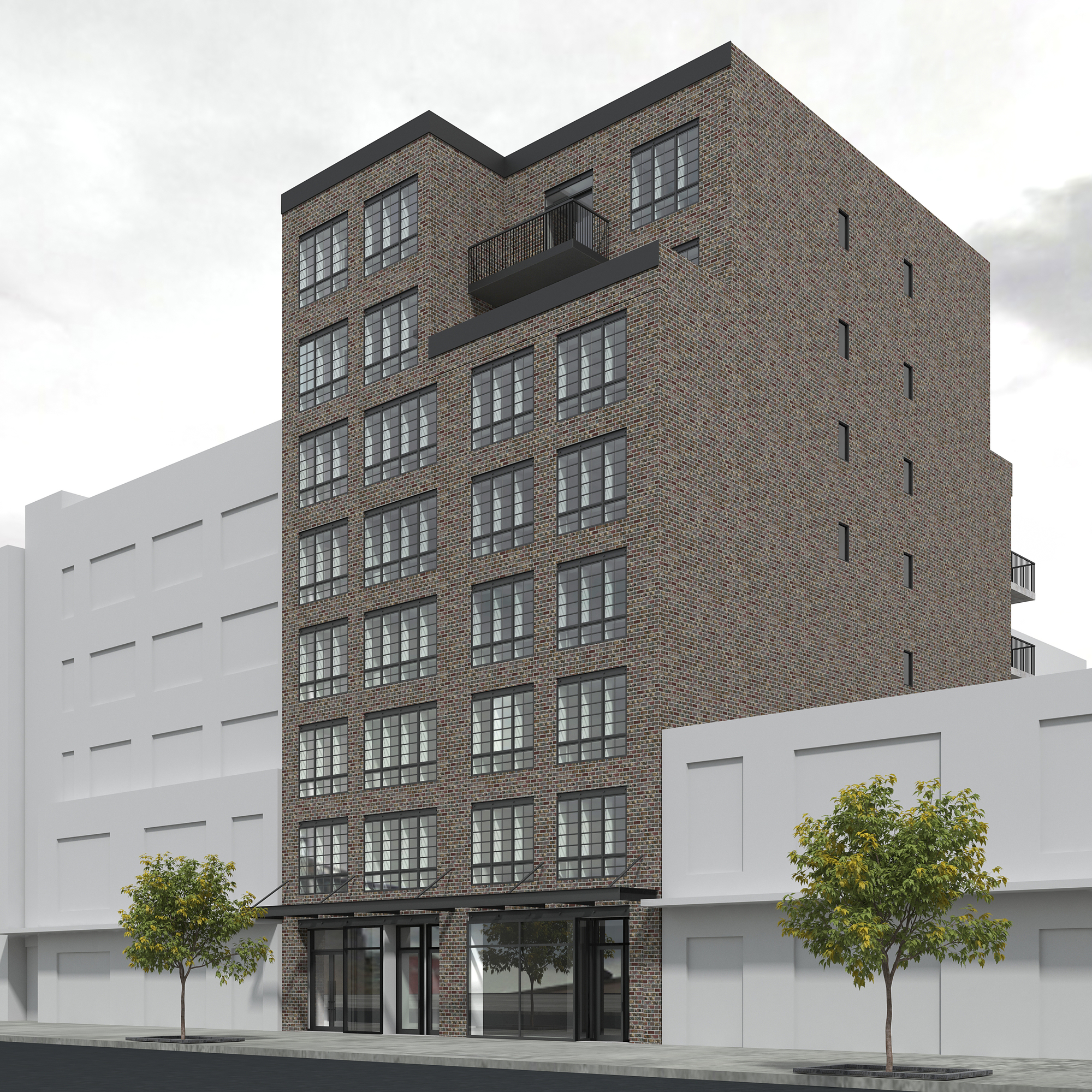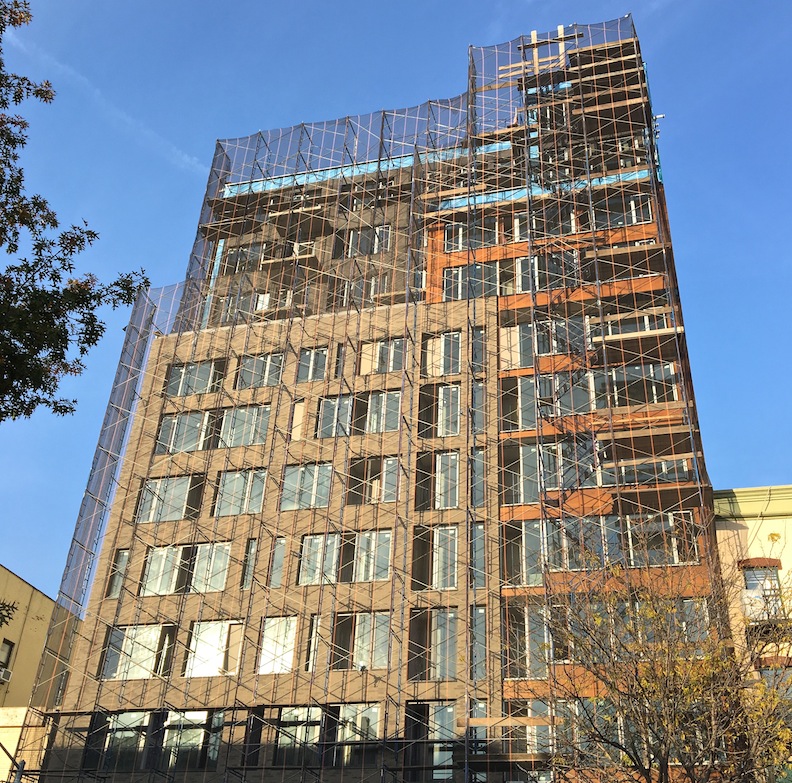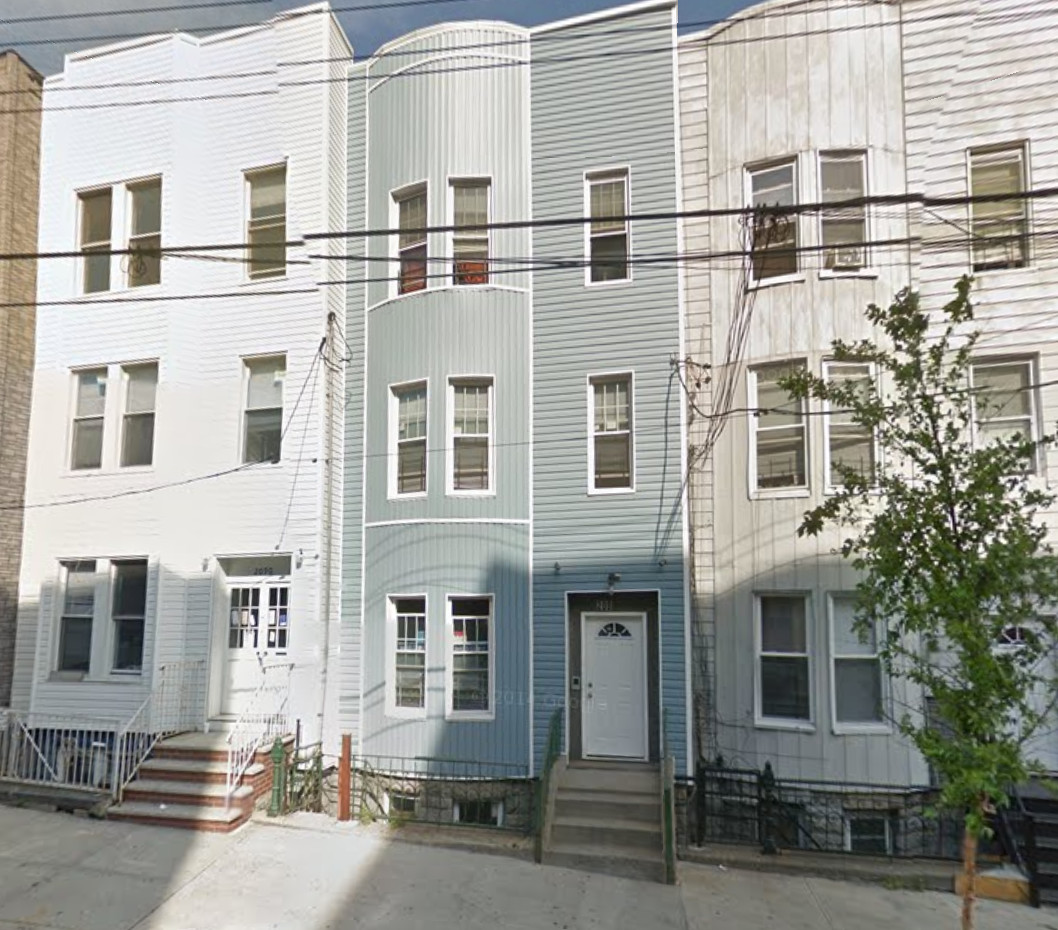18-Unit Residential Building Proposed At 73 Fourth Avenue, Newark
Hoboken, N.J.-based NJ Equity Investors has proposed to build an 18-unit residential building at 73-87 Fourth Avenue, in Newark’s North Ward. The apartments will be condominiums, although it’s unclear how large or tall the building will be, Jersey Digs reported. The site, acquired for just $440,000 in 2015, consists of a small, vacant single-story commercial building. The Newark Zoning Board of Adjustments will be presented the proposal today. A construction timeline has not been disclosed.

