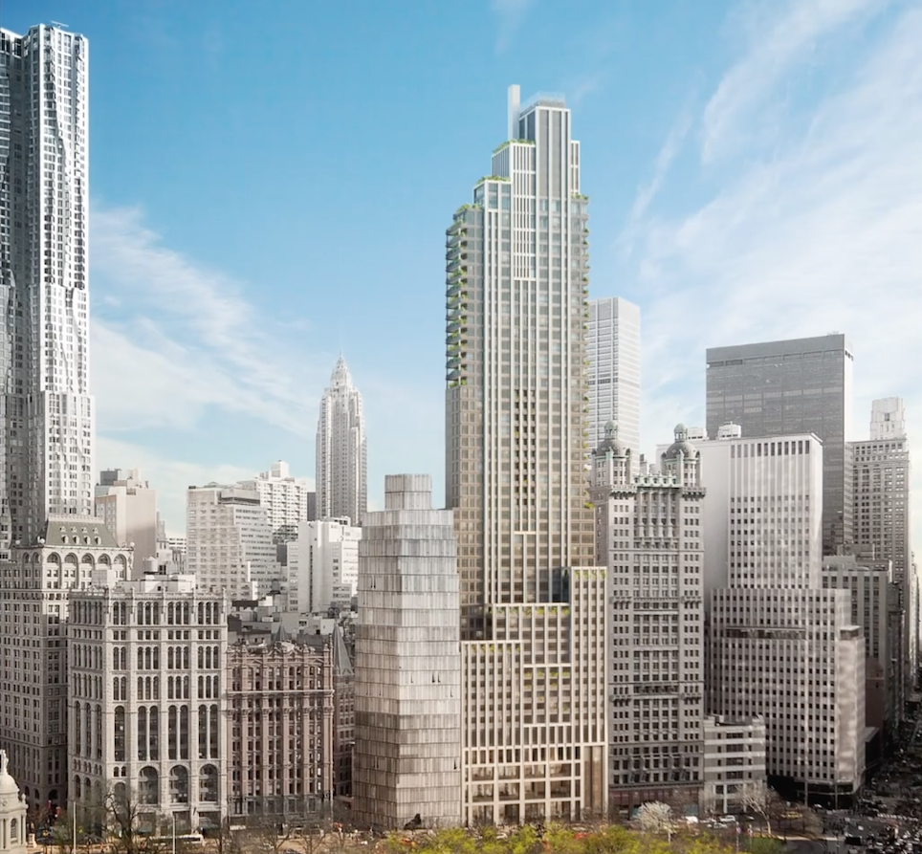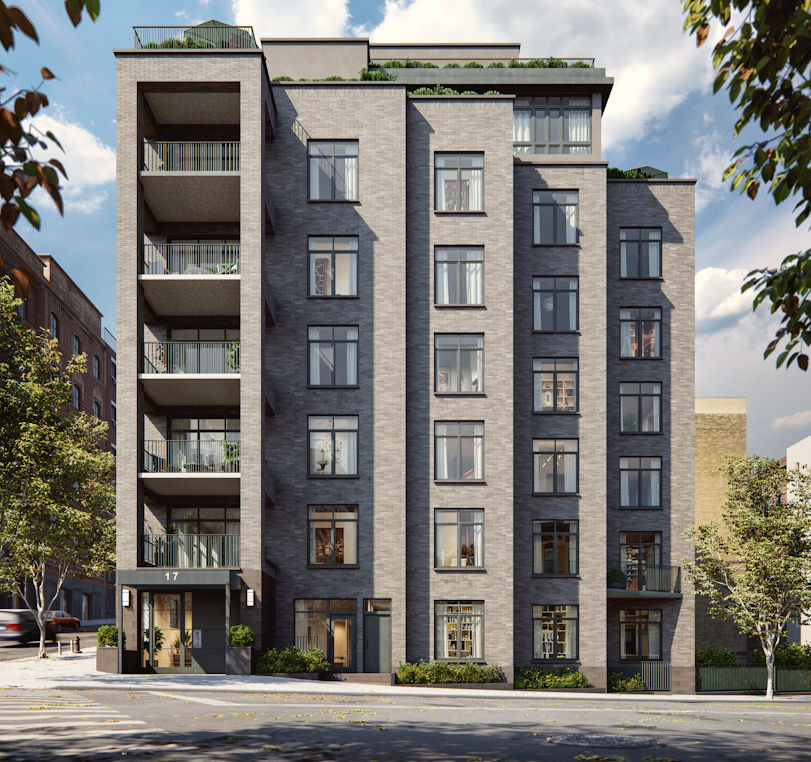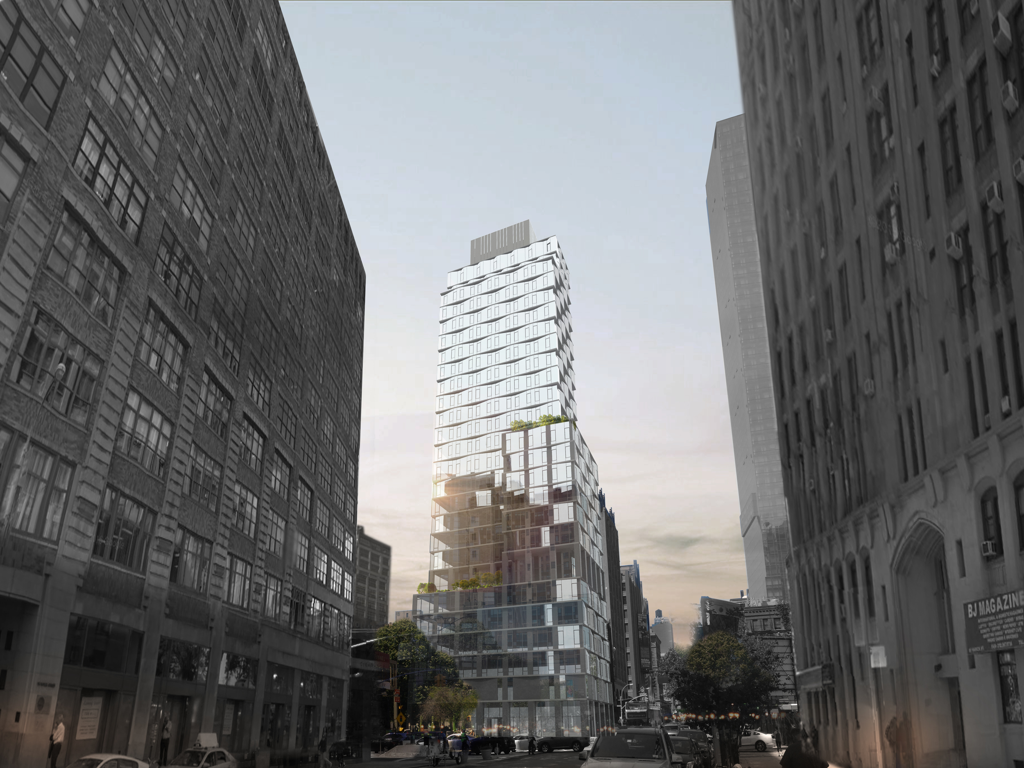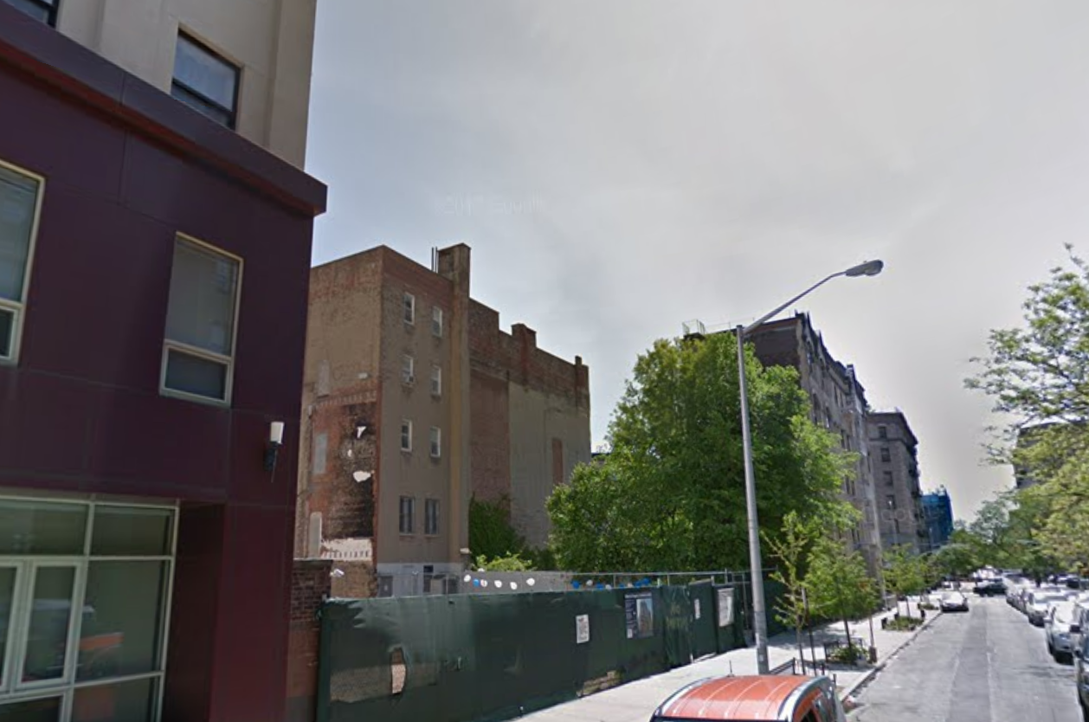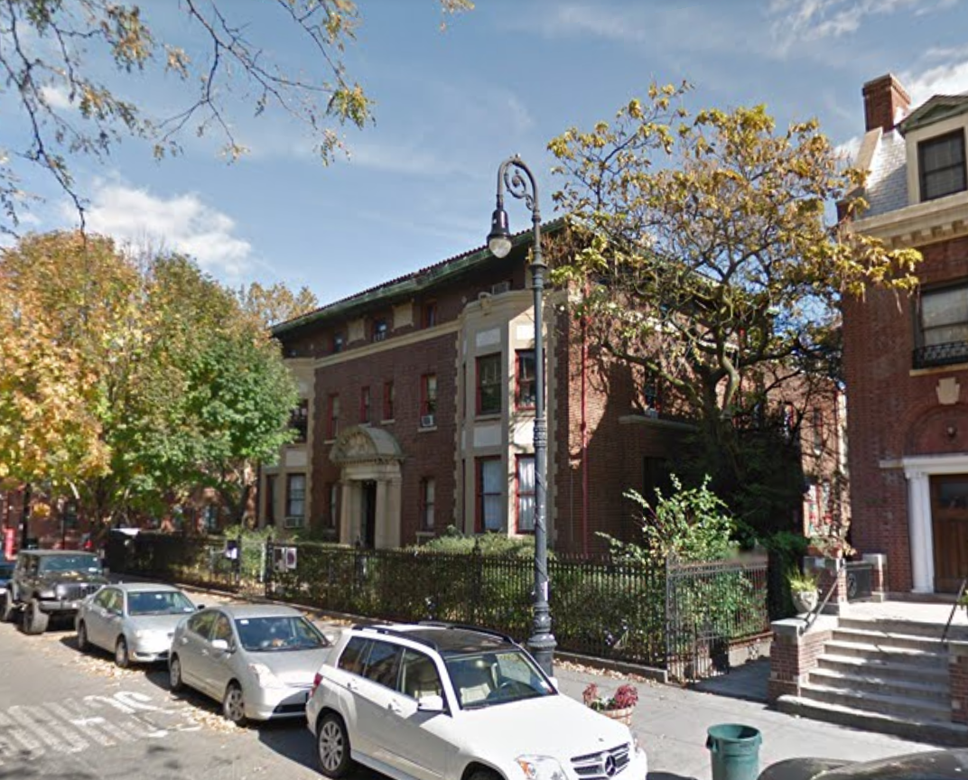Foundation Work Begins, New Rendering for 23 Park Row, Financial District
On the northern edge of the Financial District, construction is making major headway on the site comprising 23 Park Row, which will imminently stand 54 floors and 701 feet to its rooftop. YIMBY reported on permits back in April of 2016, before posting the first renderings last June. The tower, designed by COOKFOX Architects, will become one of the more prominent residential buildings in the neighborhood, and foundation work at the site has now begun.

