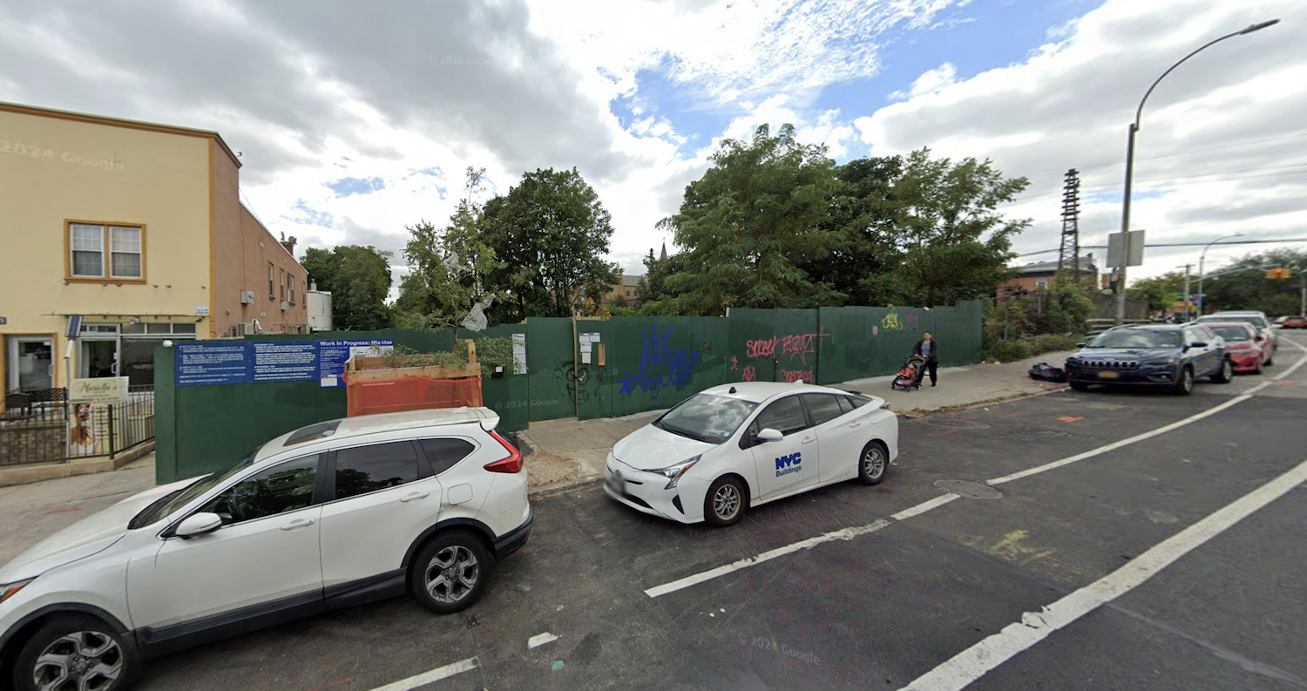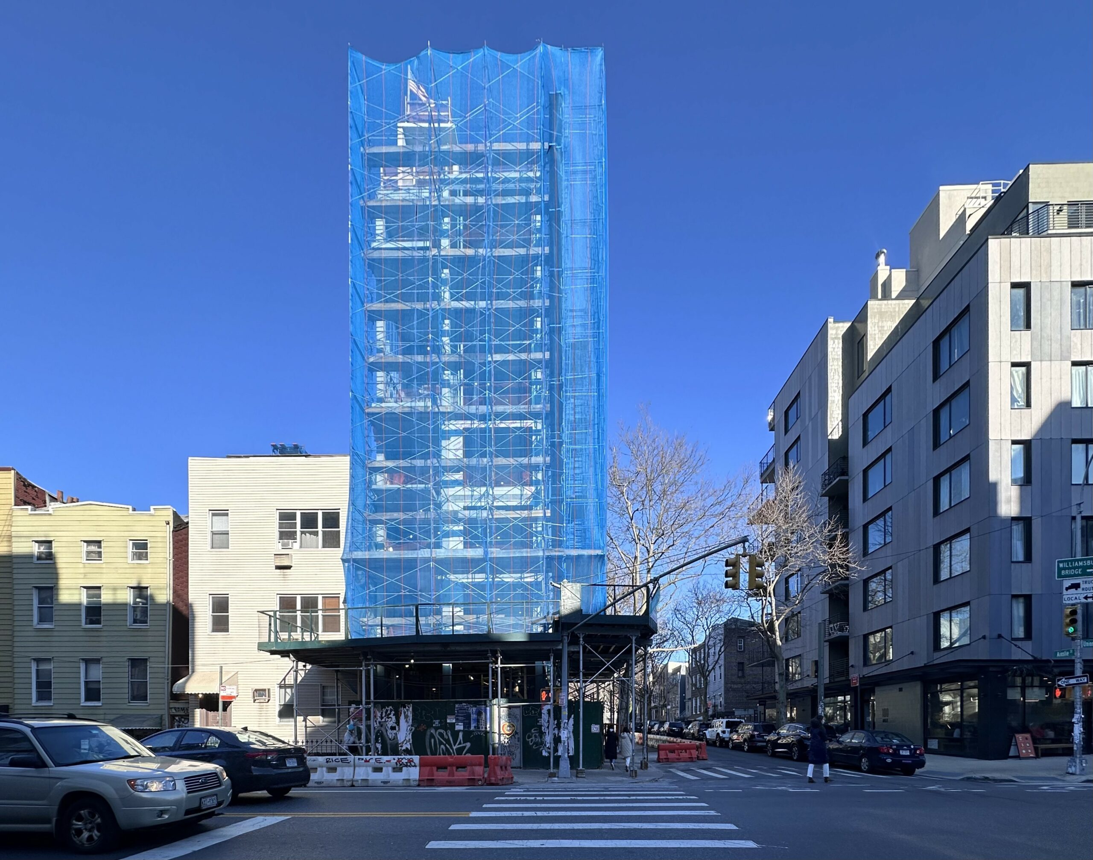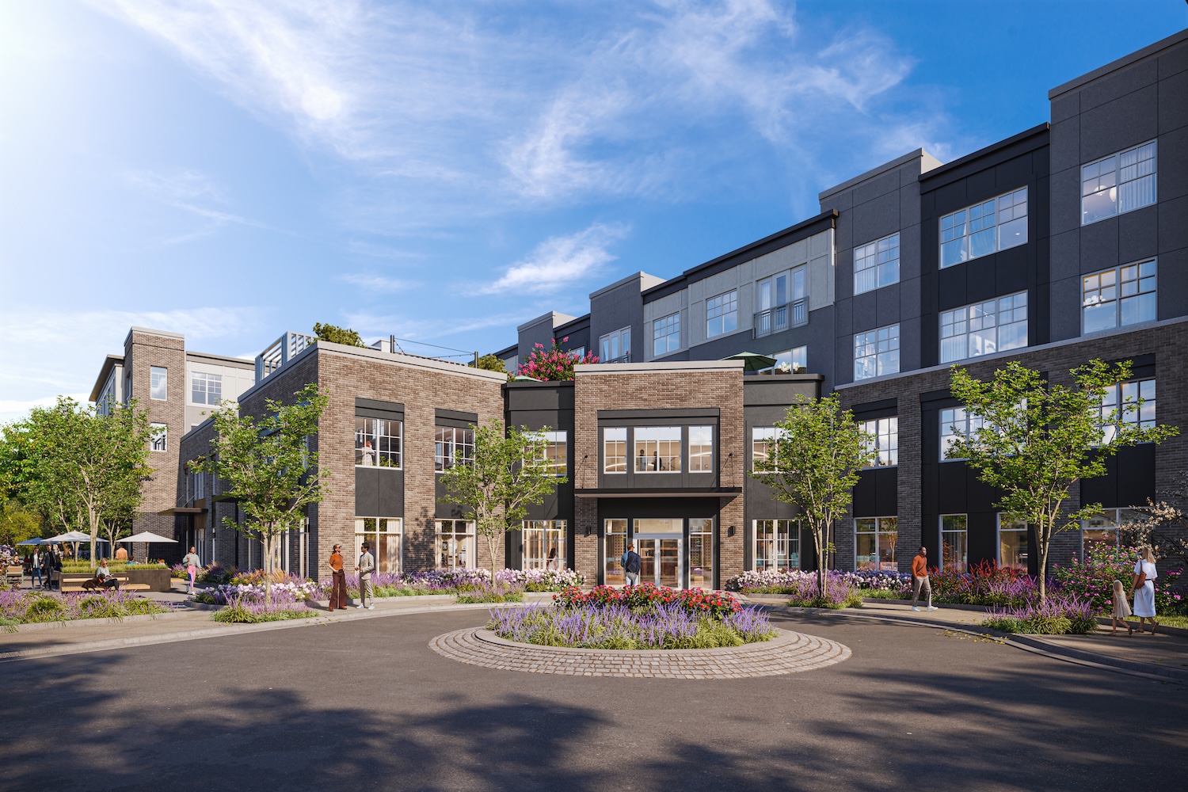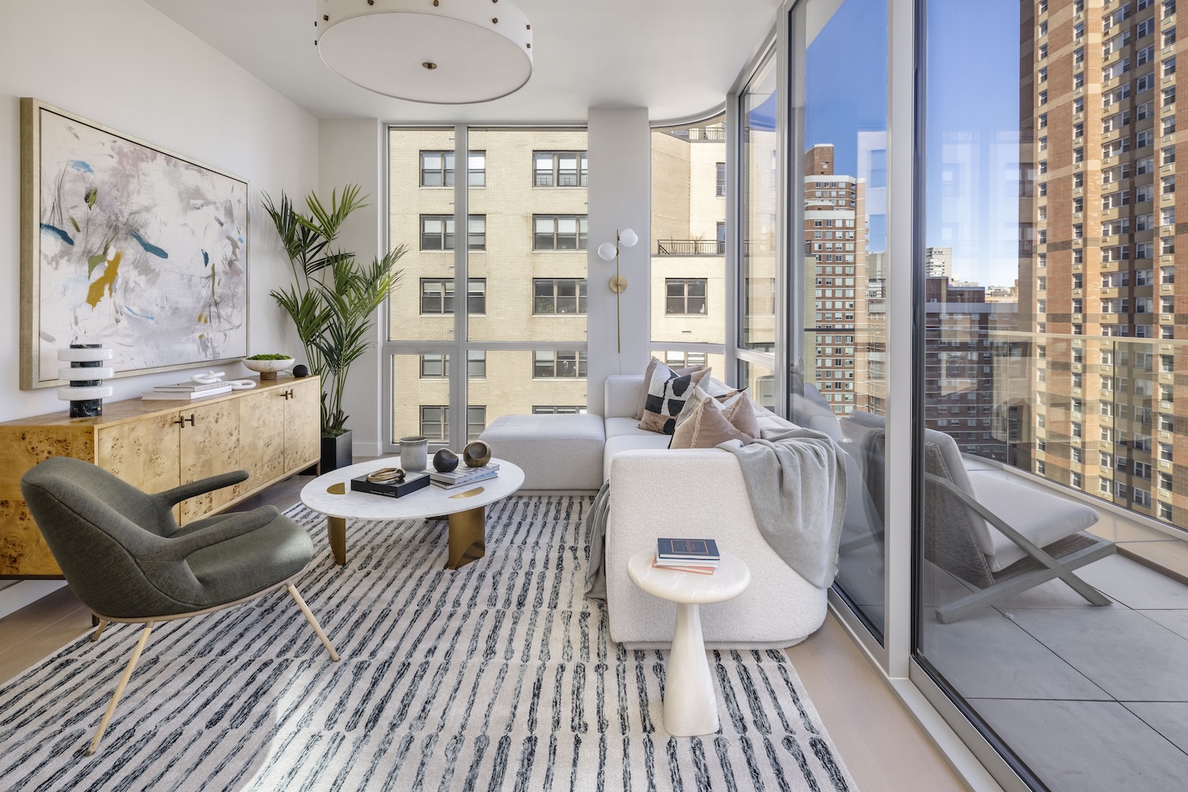Façade Work Progresses on 350 East 18th Street in Gramercy, Manhattan
Construction is progressing on 350 East 18th Street, a 13-story residential building in Gramercy, Manhattan. Designed by ARC Architecture + Design Studio and developed by Minrav Development, the 124-foot-tall structure will span 63,720 square feet and yield 40 condominium units with an average scope of 1,200 square feet. The building will also contain 6,970 square feet of ground-floor retail space. The property is alternately addressed as 305 First Avenue and located at the corner of East 18th Street and First Avenue, directly across from Stuyvesant Town.





