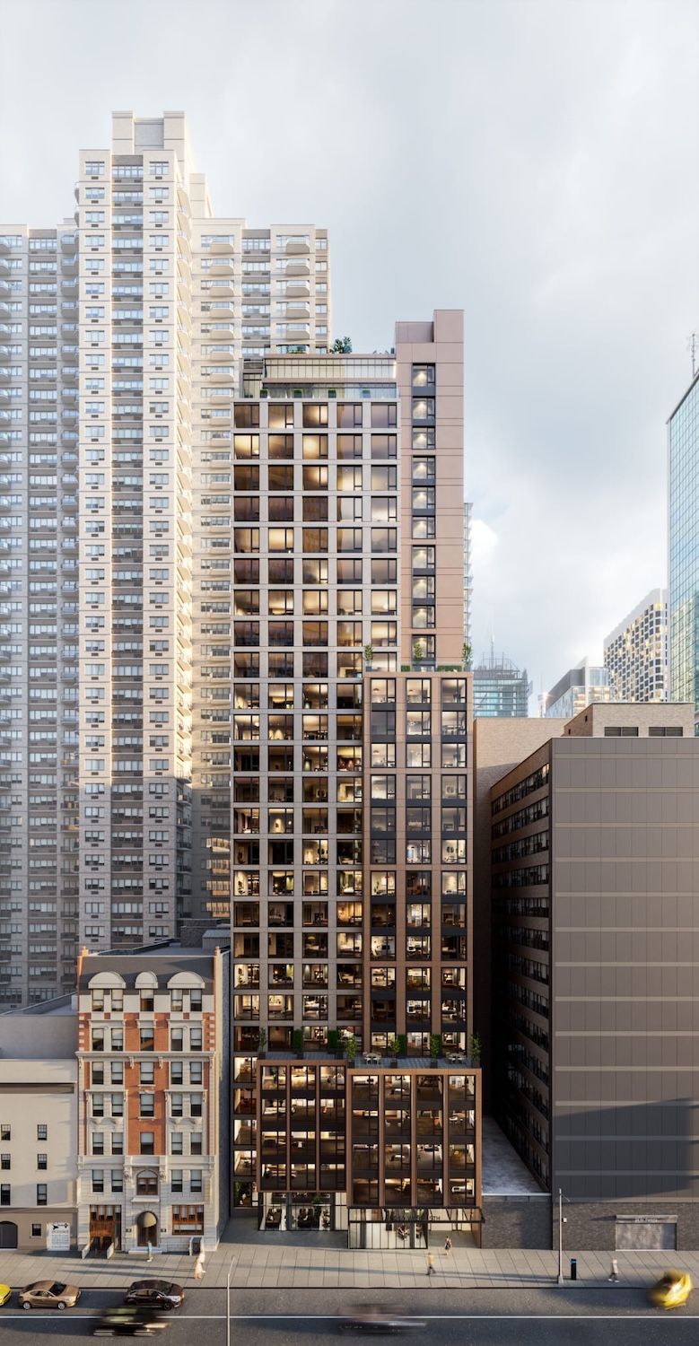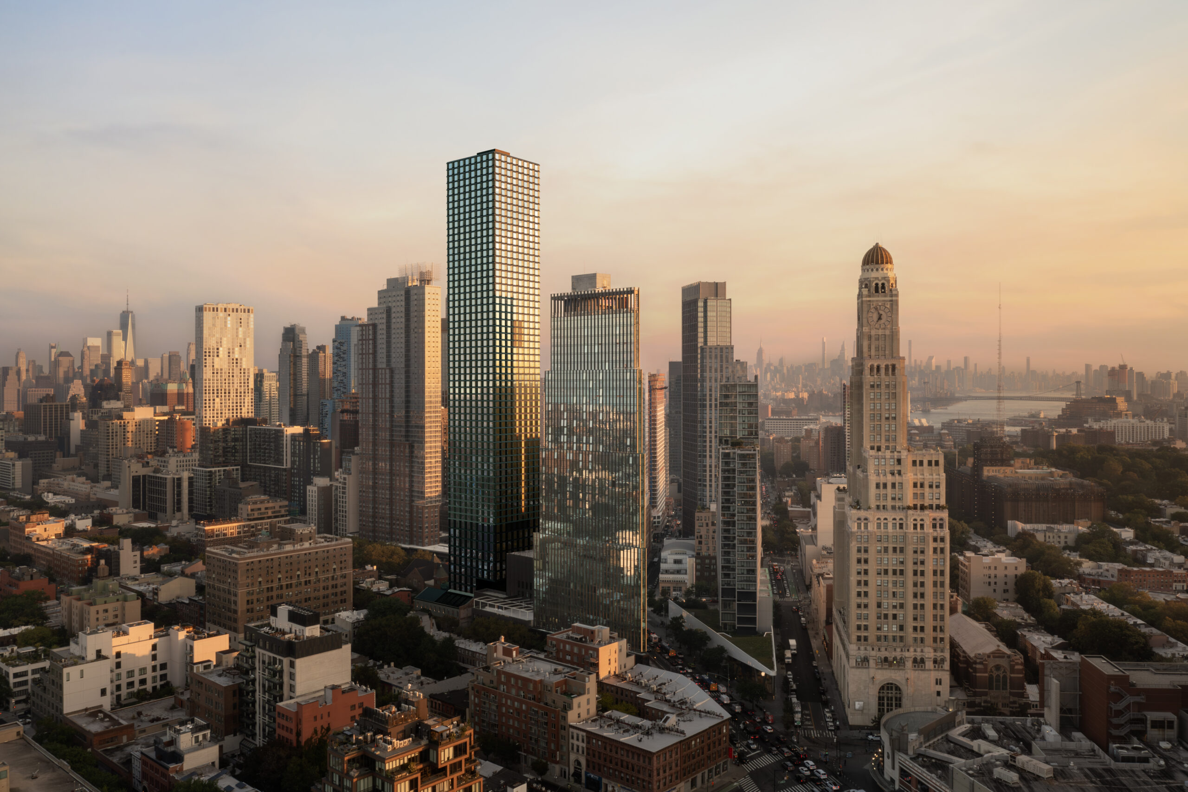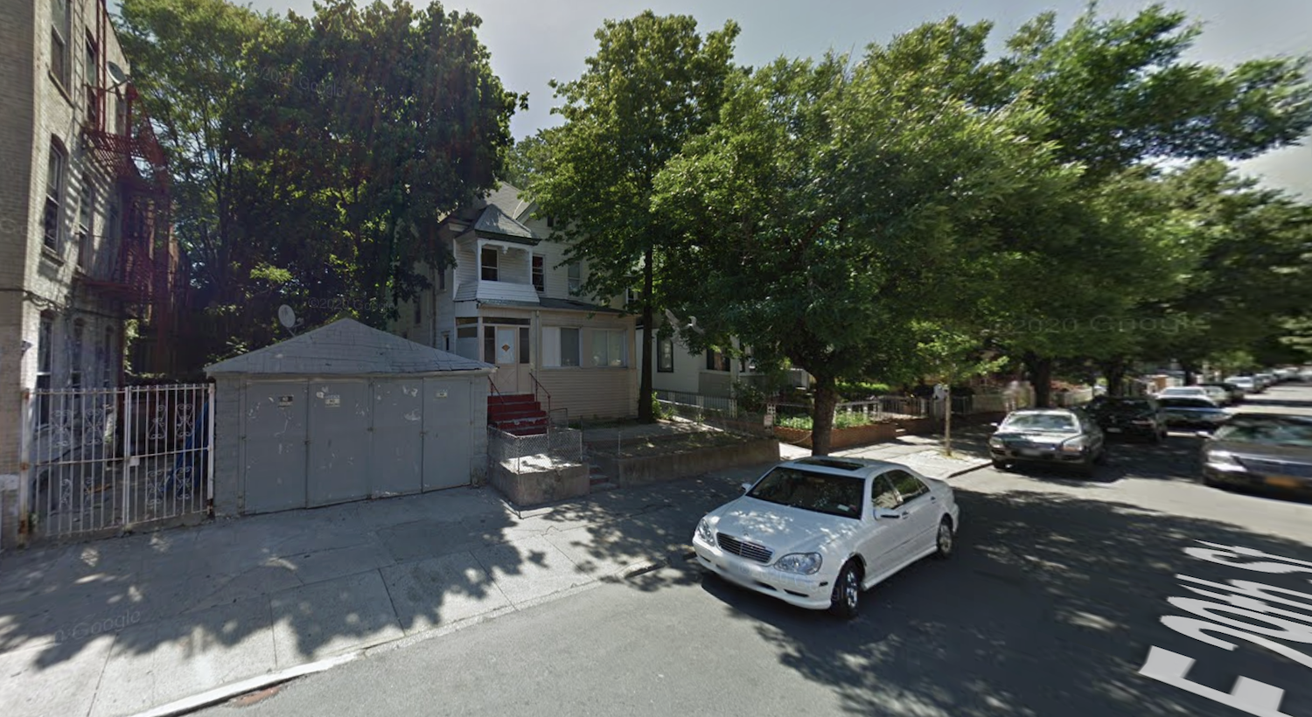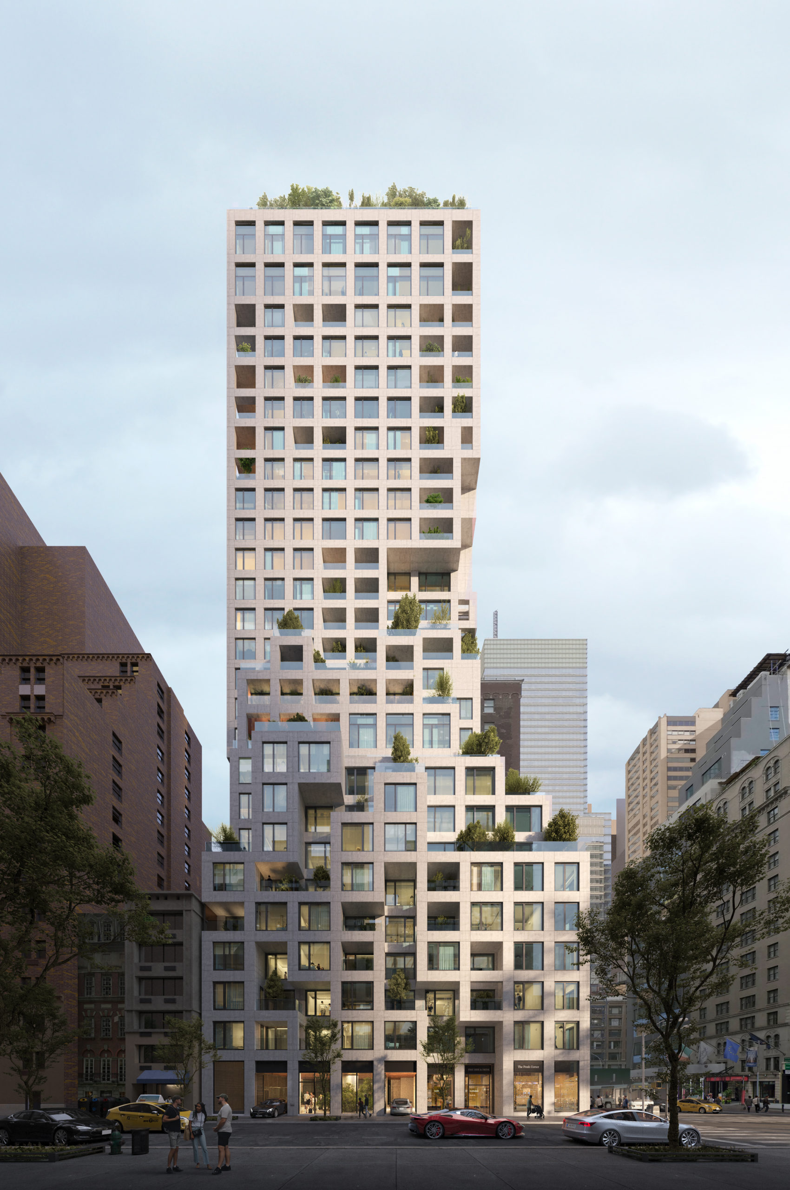Excavation Underway At 250 West 49th Street in Midtown, Manhattan
Excavation is getting started at 250 West 49th Street, the site of a 28-story residential building in Midtown, Manhattan. Designed by S. Weider Architect and developed by Chess Builders, the structure will yield 138 rental units and 2,500 square feet of ground-floor retail space. The property is located near the corner of Eighth Avenue and West 49th Street.





