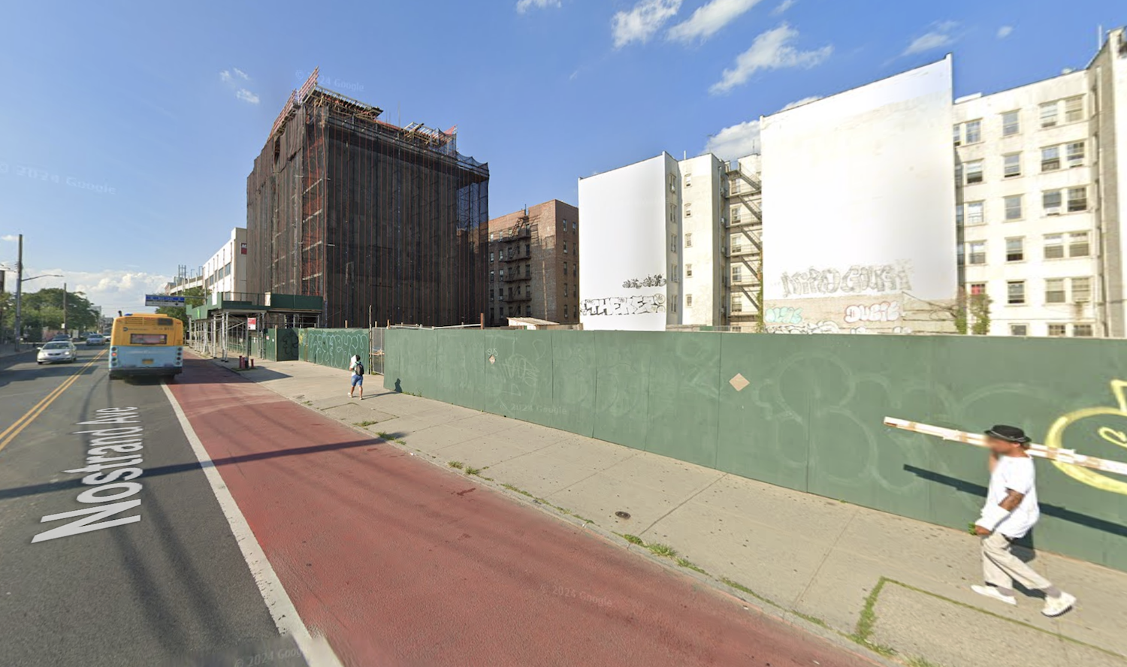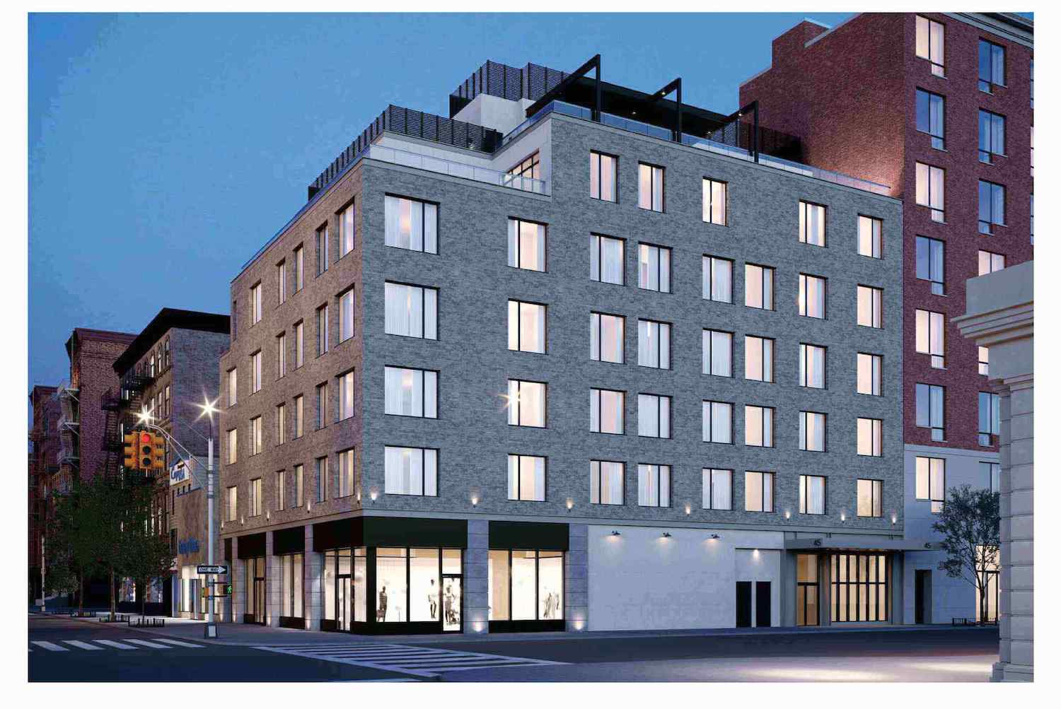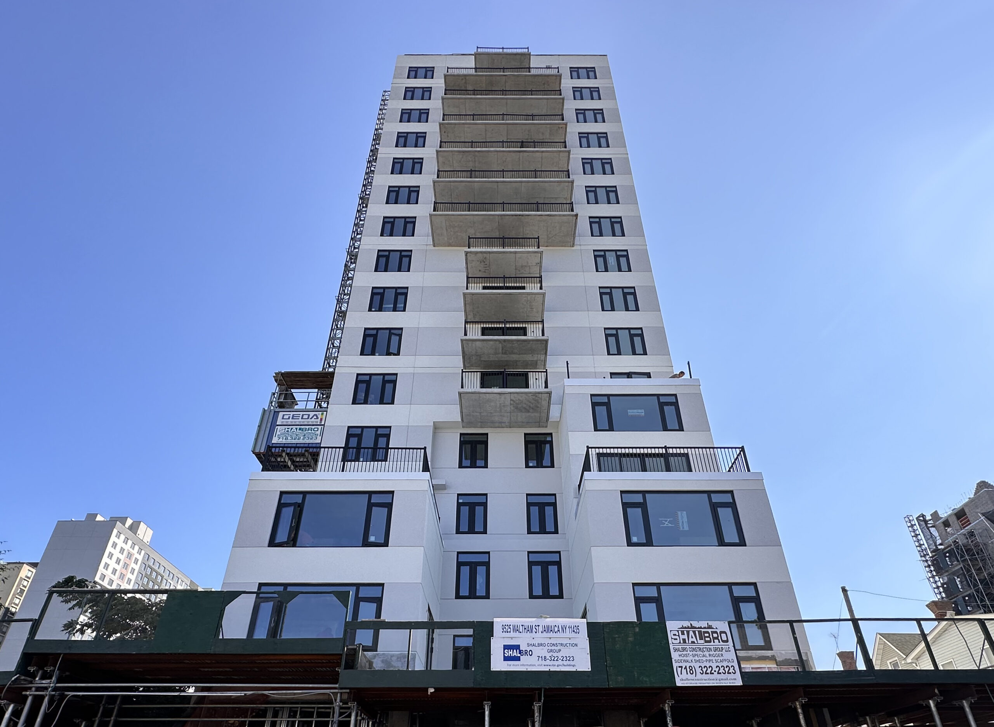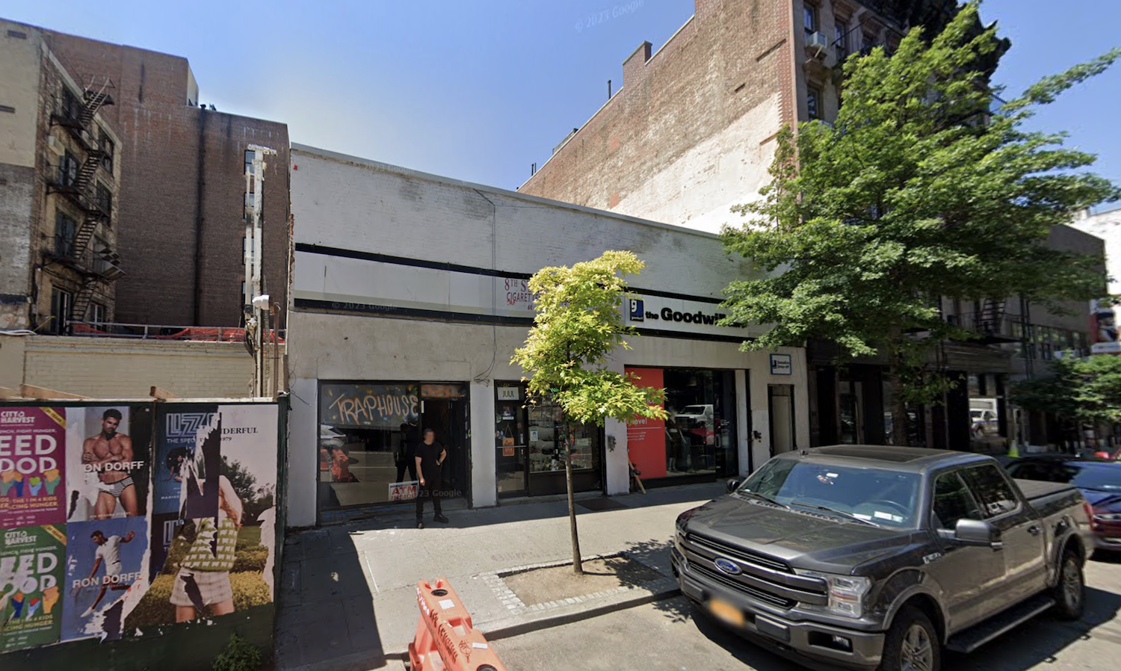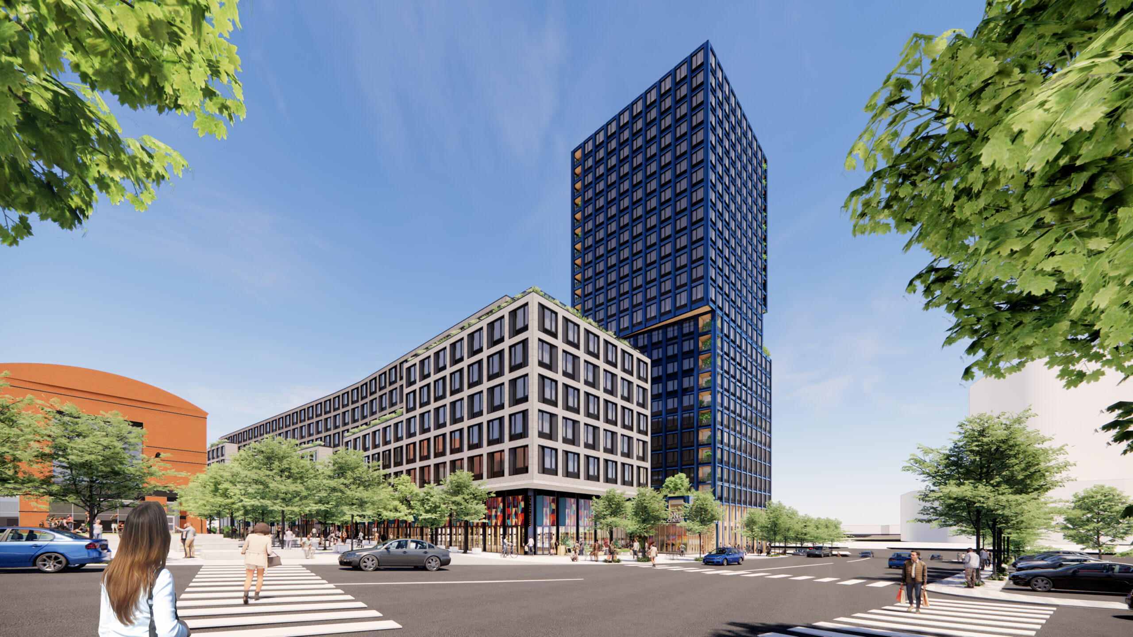Permits Filed for 2263 Nostrand Avenue in Midwood, Brooklyn
Permits have been filed for a seven-story mixed-use building at 2263 Nostrand Avenue in Midwood, Brooklyn. Located between Avenue I and Avenue H, the lot is near the Flatbush Avenue-Brooklyn College subway station, serviced by the 2 and 5 trains. Steven Hurwitz under the Nostrand Land LLC is listed as the owner behind the applications.

