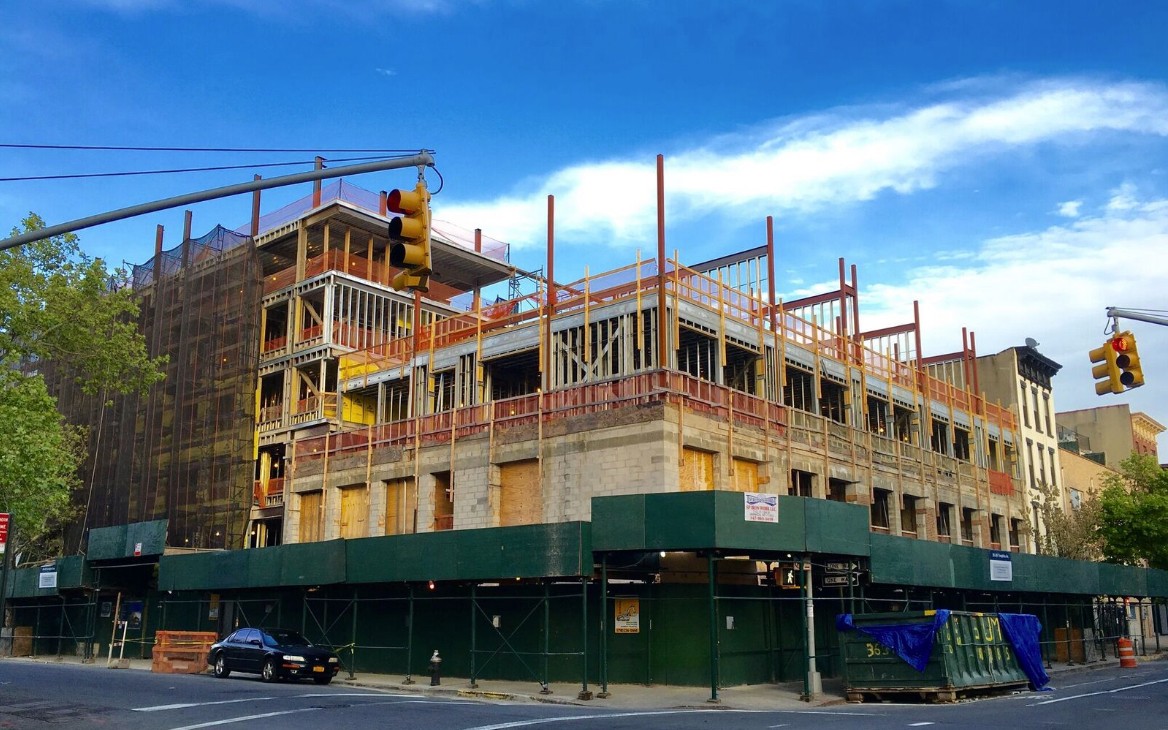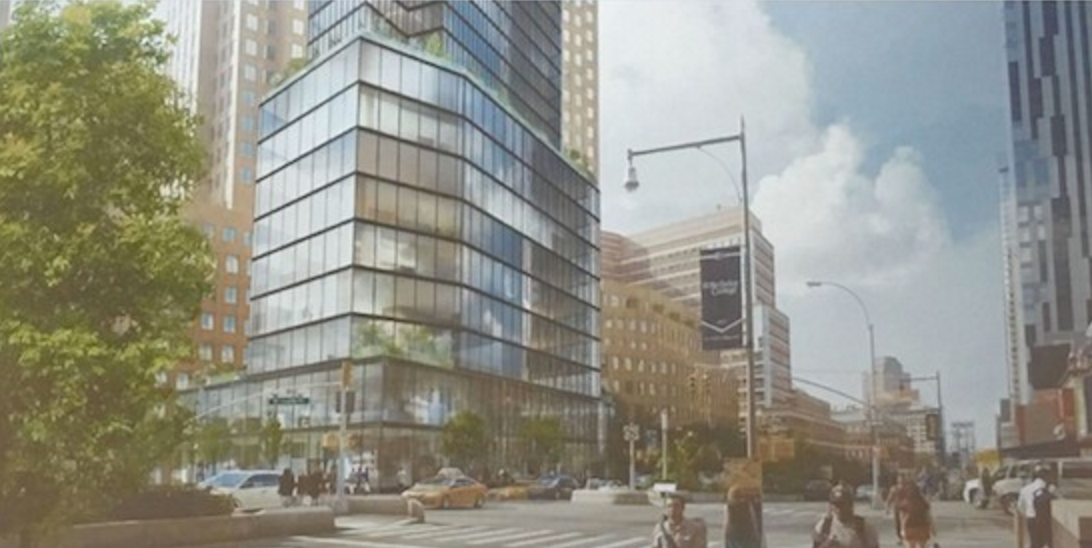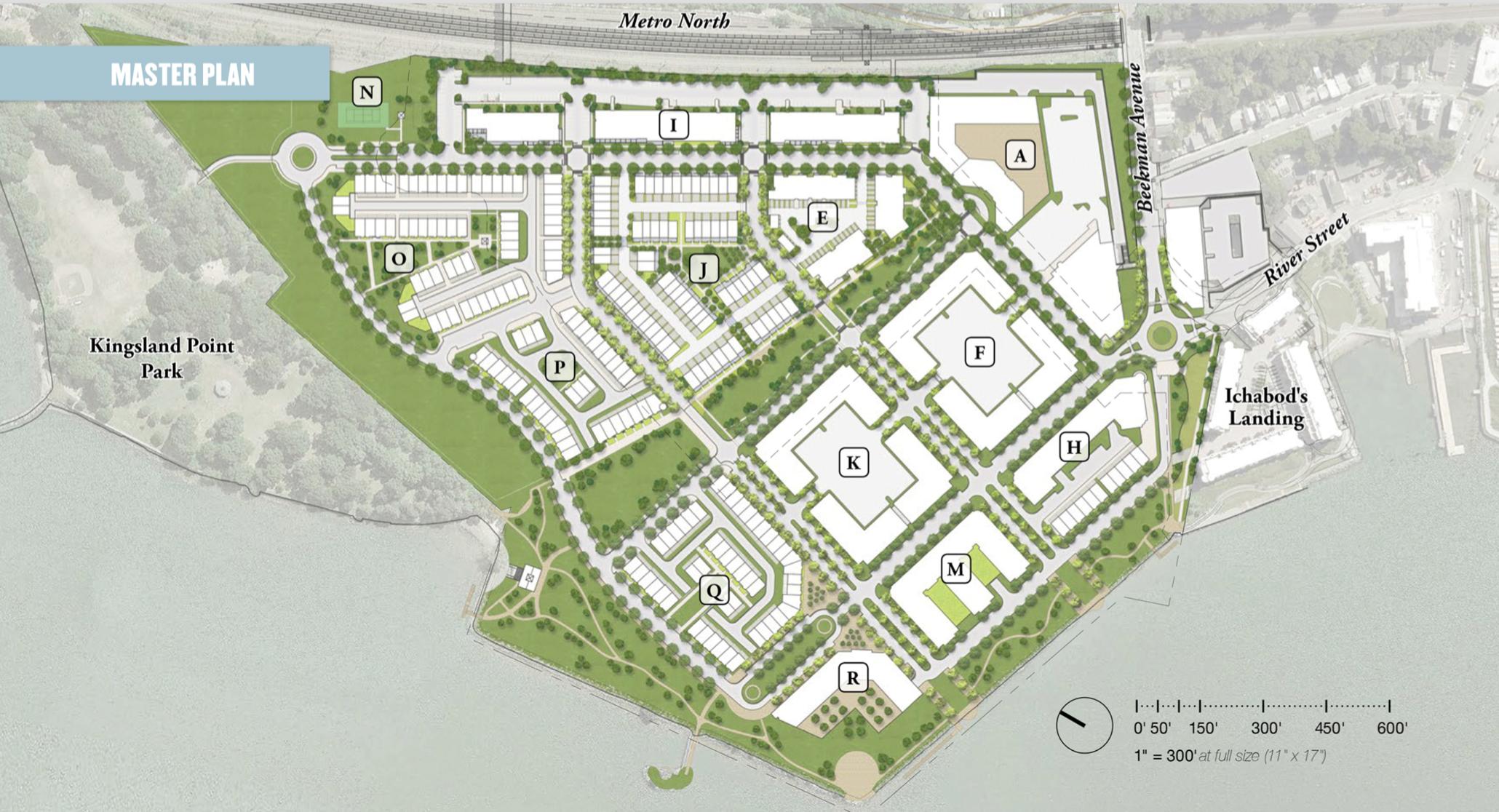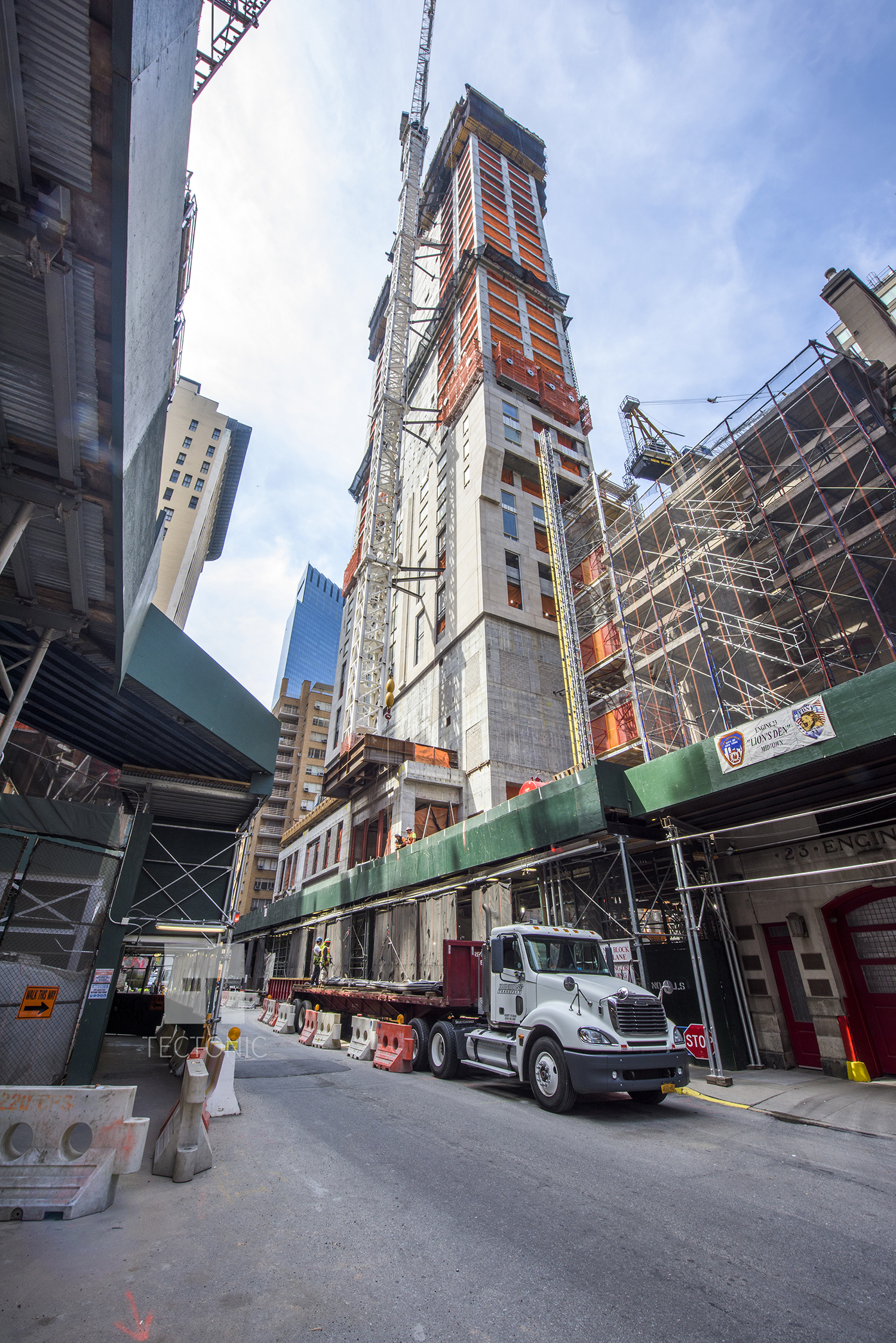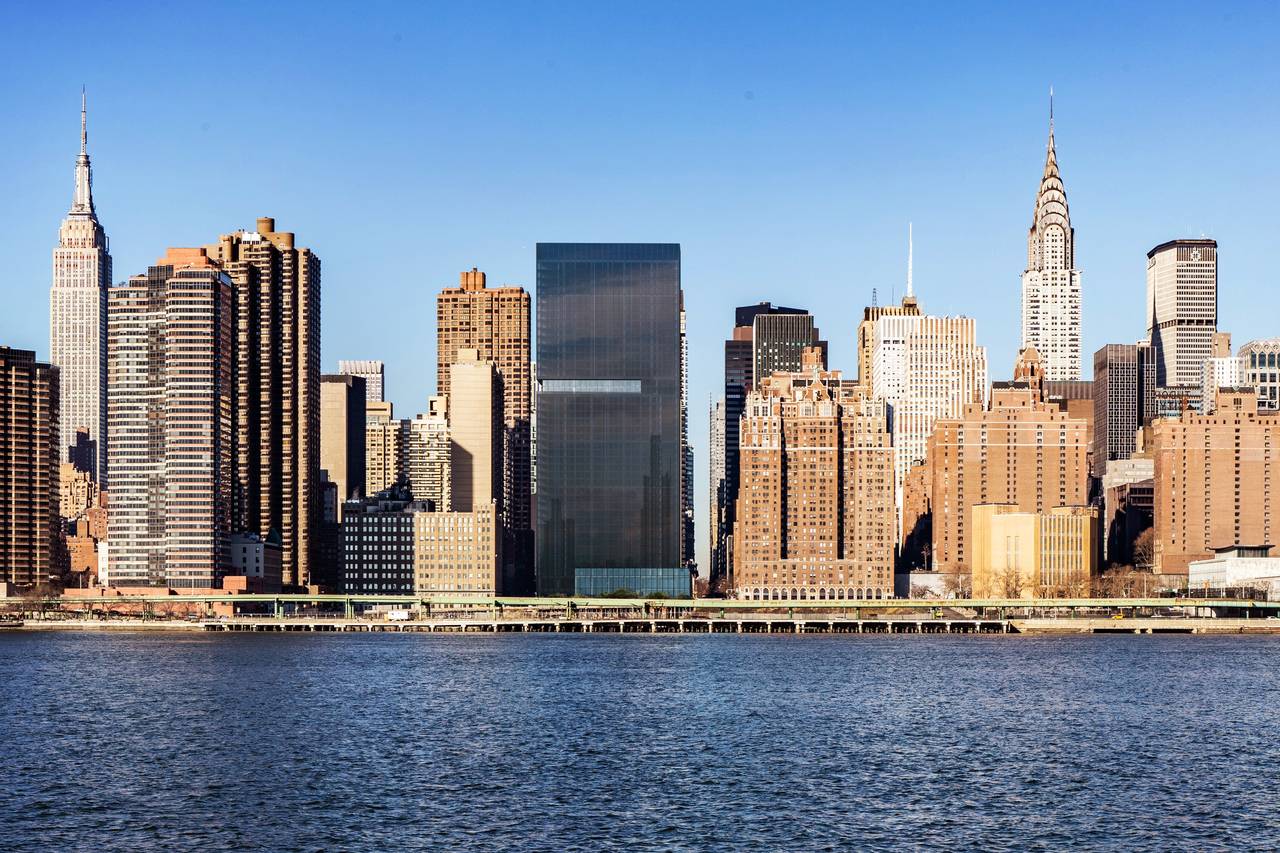Four- & Seven-Story, 66-Unit Residential Project Nearly Topped Out at 410 & 420 Lexington Avenue, Bedford-Stuyvesant
Back in April of 2015, the Bed Stuy Blog revealed renderings of the four- and seven-story, 66-unit residential complex being developed at 410 and 420 Lexington Avenue (a.k.a. 281-291 Tomkins Avenue), in Bedford-Stuyvesant, located five blocks from the Bedford-Nostrand Avs. stop on the G train. Now, construction is underway on the top floors of each building, according to the Brooklyn Daily Eagle. The four-story building, at the corner of Tompkins Avenue, is technically an expansion of a former two-story warehouse. This component will host 31 residential units averaging 620 square feet apiece, indicative of rental apartments. It will also have storage space for 14 bikes and rooftop terraces. The seven-story component will host 35 residential units and is being built ground-up. It will encompass 30,452 square feet and its units should average 736 square feet apiece. Amenities there will include parking for 17 cars, storage for 15 bikes, a lounge, a 448-square-foot recreational room, and a communal rooftop space. Brooklyn-based The Iconic Group is the developer, while Nataliya Donskoy’s Brooklyn-based ND Architecture & Design is the architect. Completion is expected later this year.

