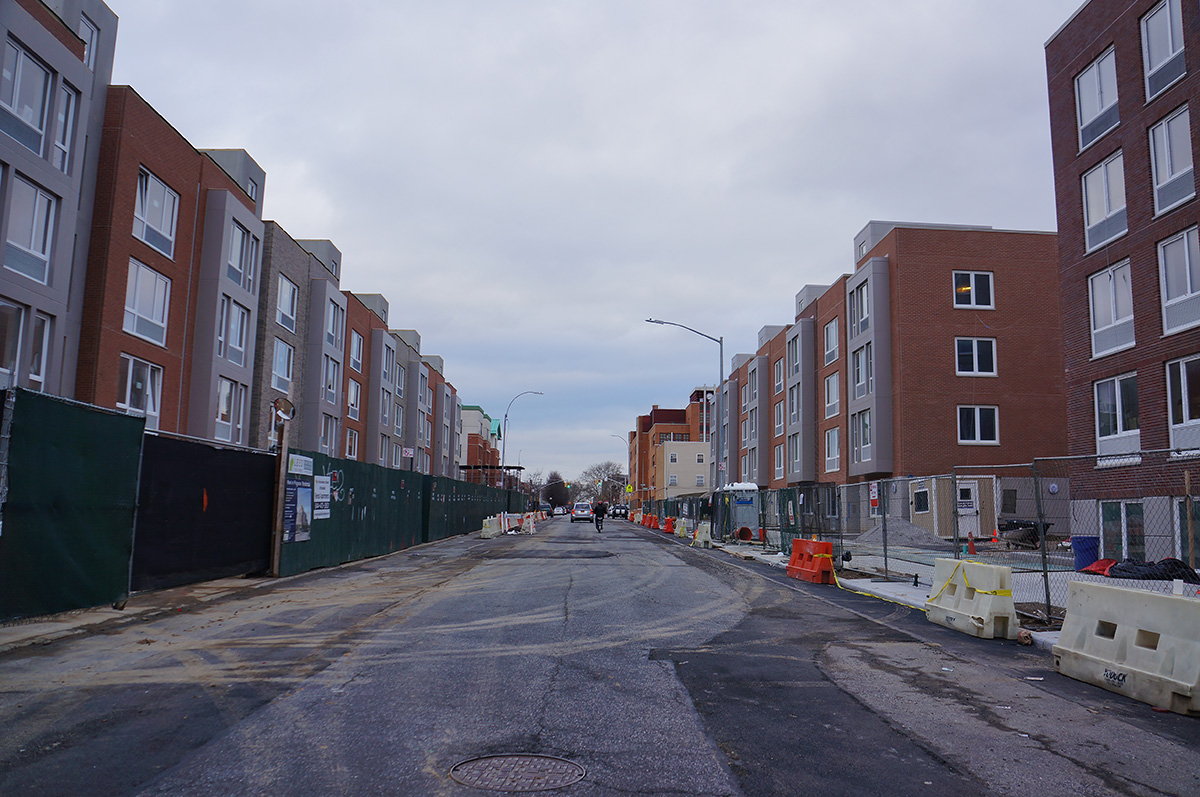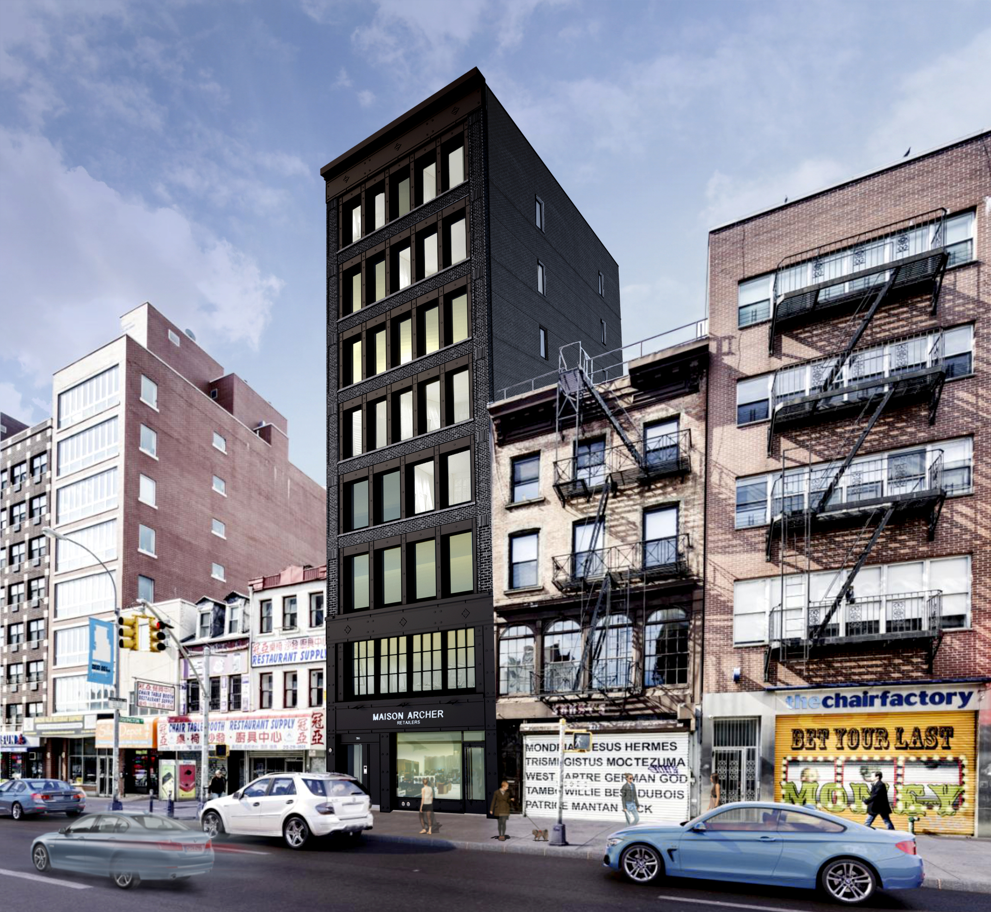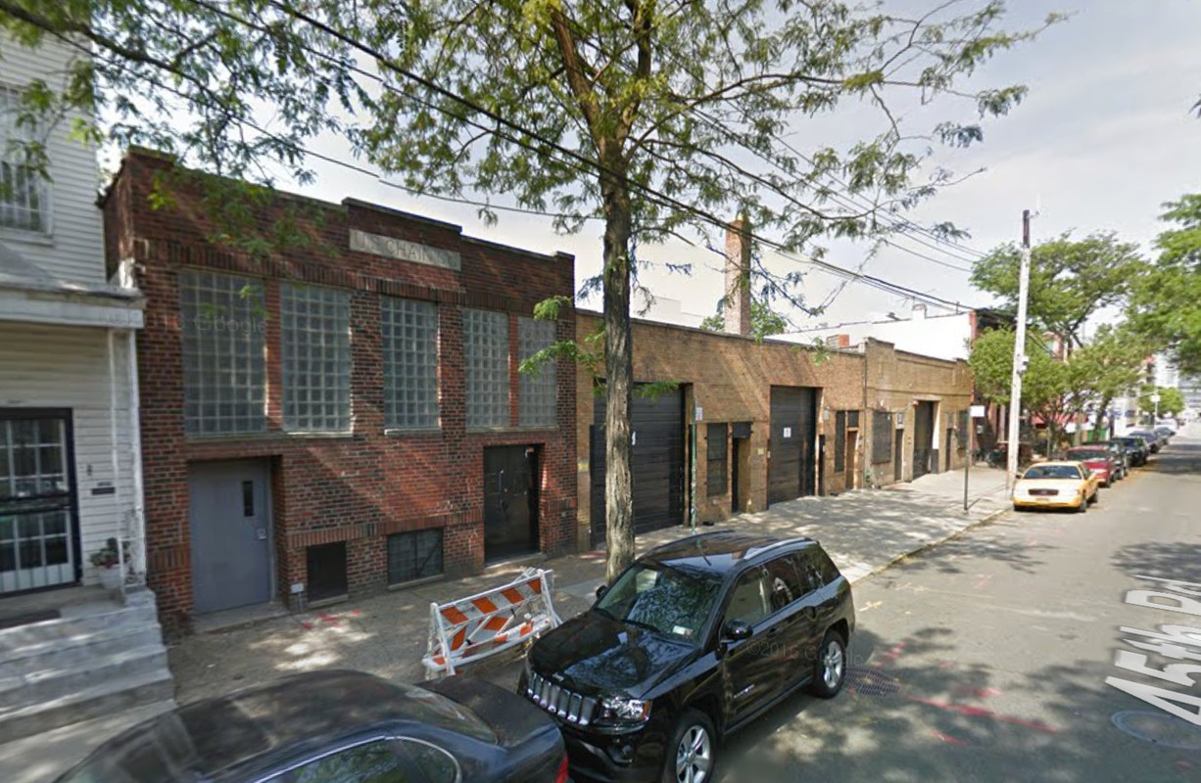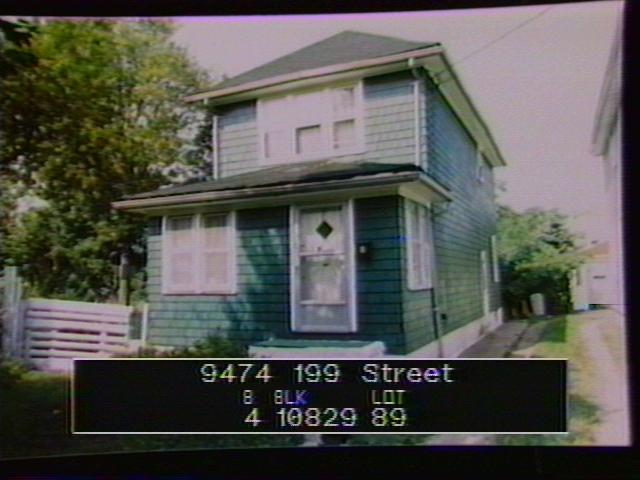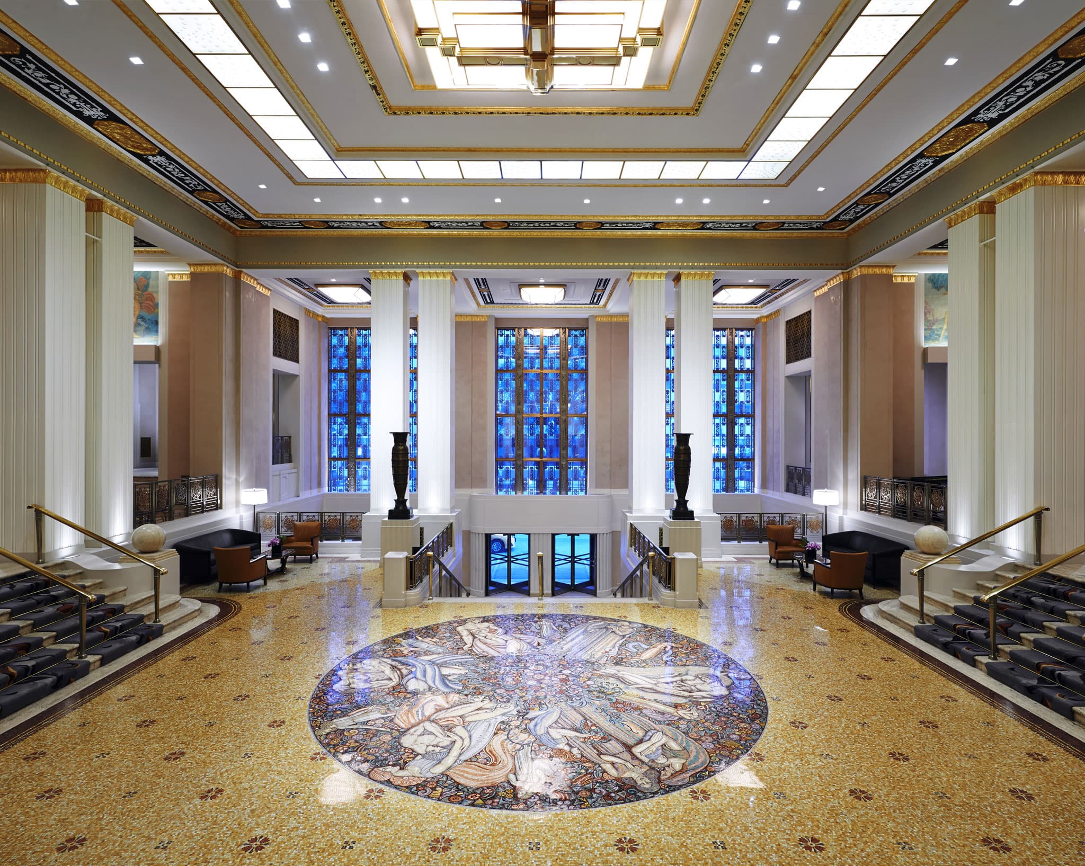Permits Filed: 1760 Prospect Place, Second Phase of Prospect Plaza
Last time YIMBY checked in on Prospect Plaza in March, construction on the big affordable development in Ocean Hill, Brooklyn was chugging right along. Now, another building has been filed for the second phase of the project, at 1760 Prospect Place between Howard and Saratoga avenues.

